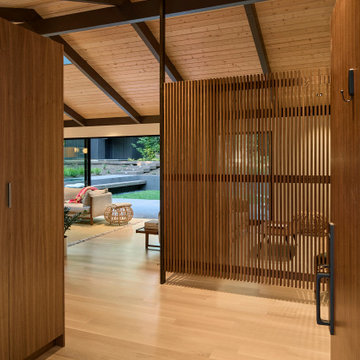804 fotos de distribuidores retro
Filtrar por
Presupuesto
Ordenar por:Popular hoy
61 - 80 de 804 fotos
Artículo 1 de 3
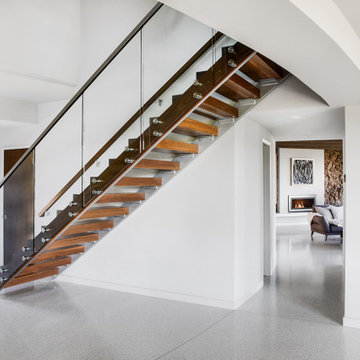
Ejemplo de distribuidor vintage con puerta simple y puerta de madera en tonos medios

A happy front door will bring a smile to anyone's face. It's your first impression of what's inside, so don't be shy.
And don't be two faced! Take the color to both the outside and inside so that the happiness permeates...spread the love! We salvaged the original coke bottle glass window and had it sandwiched between two tempered pieced of clear glass for energy efficiency and safety. And here is where you're first introduced to the unique flooring transitions of porcelain tile and cork - seamlessly coming together without the need for those pesky transition strips. The installers thought we had gone a little mad, but the end product proved otherwise. You know as soon as you walk in the door, you're in for some eye candy!
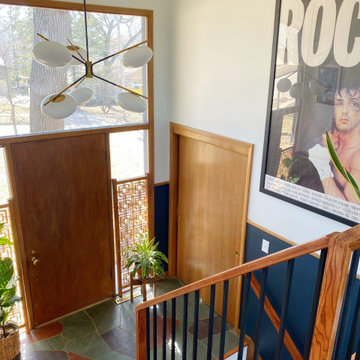
Modelo de distribuidor retro pequeño con paredes azules, suelo de pizarra, puerta simple, puerta de madera en tonos medios, suelo verde y boiserie
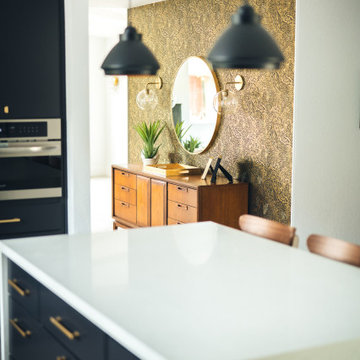
beautiful wallpapered entry on the other side of kitchen
Foto de distribuidor retro pequeño con paredes metalizadas, suelo de baldosas de porcelana, puerta simple, puerta negra, suelo gris y papel pintado
Foto de distribuidor retro pequeño con paredes metalizadas, suelo de baldosas de porcelana, puerta simple, puerta negra, suelo gris y papel pintado
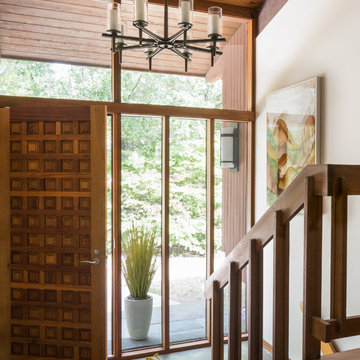
Photo: Kyle Caldwell
Imagen de distribuidor retro grande con paredes blancas, suelo de madera clara, puerta simple y puerta de madera en tonos medios
Imagen de distribuidor retro grande con paredes blancas, suelo de madera clara, puerta simple y puerta de madera en tonos medios

Midcentury Modern Foyer
Ejemplo de distribuidor retro de tamaño medio con paredes blancas, suelo de baldosas de porcelana, puerta simple, puerta negra, suelo negro y vigas vistas
Ejemplo de distribuidor retro de tamaño medio con paredes blancas, suelo de baldosas de porcelana, puerta simple, puerta negra, suelo negro y vigas vistas

Split level entry open to living spaces above and entertainment spaces at the lower level.
Modelo de distribuidor abovedado vintage de tamaño medio con paredes blancas, suelo de madera en tonos medios, puerta simple y puerta de madera clara
Modelo de distribuidor abovedado vintage de tamaño medio con paredes blancas, suelo de madera en tonos medios, puerta simple y puerta de madera clara
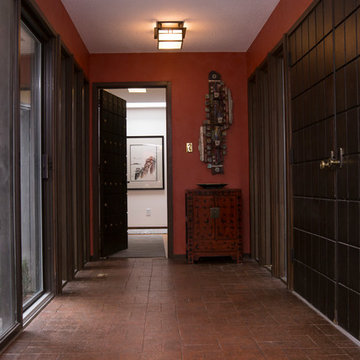
Marilyn Peryer Style House Photography 2016
Ejemplo de distribuidor retro de tamaño medio con suelo de ladrillo, puerta doble, puerta de madera oscura, paredes rojas y suelo rojo
Ejemplo de distribuidor retro de tamaño medio con suelo de ladrillo, puerta doble, puerta de madera oscura, paredes rojas y suelo rojo

White Oak screen and planks for doors. photo by Whit Preston
Ejemplo de distribuidor vintage con paredes blancas, suelo de cemento, puerta doble y puerta de madera en tonos medios
Ejemplo de distribuidor vintage con paredes blancas, suelo de cemento, puerta doble y puerta de madera en tonos medios

Foto de distribuidor abovedado retro grande con paredes blancas, suelo de madera clara, puerta simple, puerta azul y suelo marrón
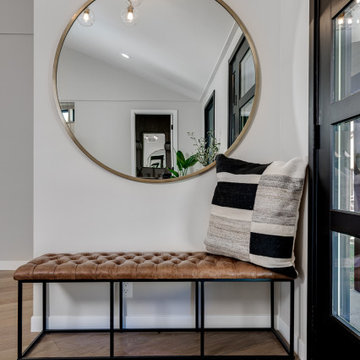
What used to be the kitchen is now the entryway with a walk-in closet for more storage!
Foto de distribuidor vintage de tamaño medio con paredes blancas, suelo de madera clara, puerta simple, puerta negra y suelo beige
Foto de distribuidor vintage de tamaño medio con paredes blancas, suelo de madera clara, puerta simple, puerta negra y suelo beige
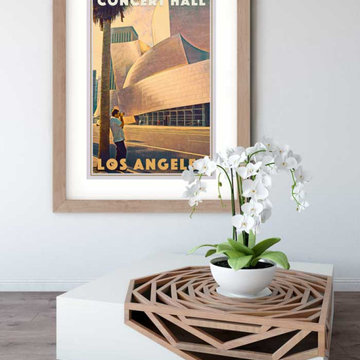
Retro Art Print showcasing a photographer taking a picture of the Walt Disney Concert Hall in Los Angeles
Imagen de distribuidor vintage pequeño
Imagen de distribuidor vintage pequeño
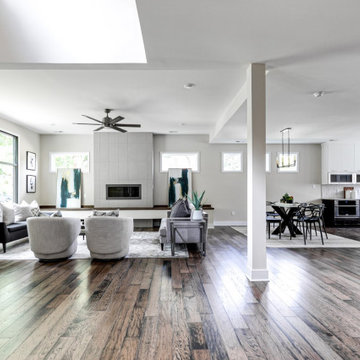
We’ve carefully crafted every inch of this home to bring you something never before seen in this area! Modern front sidewalk and landscape design leads to the architectural stone and cedar front elevation, featuring a contemporary exterior light package, black commercial 9’ window package and 8 foot Art Deco, mahogany door. Additional features found throughout include a two-story foyer that showcases the horizontal metal railings of the oak staircase, powder room with a floating sink and wall-mounted gold faucet and great room with a 10’ ceiling, modern, linear fireplace and 18’ floating hearth, kitchen with extra-thick, double quartz island, full-overlay cabinets with 4 upper horizontal glass-front cabinets, premium Electrolux appliances with convection microwave and 6-burner gas range, a beverage center with floating upper shelves and wine fridge, first-floor owner’s suite with washer/dryer hookup, en-suite with glass, luxury shower, rain can and body sprays, LED back lit mirrors, transom windows, 16’ x 18’ loft, 2nd floor laundry, tankless water heater and uber-modern chandeliers and decorative lighting. Rear yard is fenced and has a storage shed.
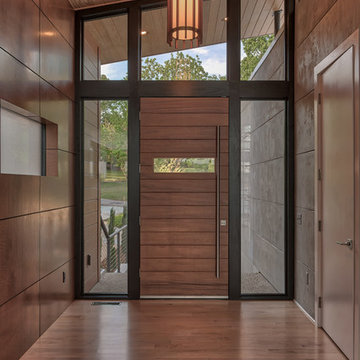
Modelo de distribuidor retro de tamaño medio con paredes grises, suelo de madera clara, puerta simple y puerta de madera en tonos medios
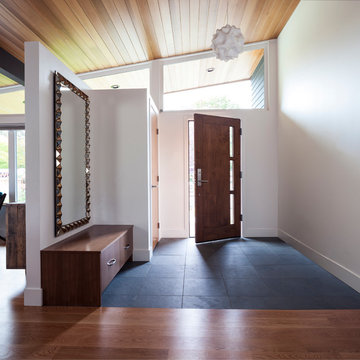
John Granen
Imagen de distribuidor vintage con paredes blancas, suelo de baldosas de cerámica, puerta simple y puerta de madera oscura
Imagen de distribuidor vintage con paredes blancas, suelo de baldosas de cerámica, puerta simple y puerta de madera oscura
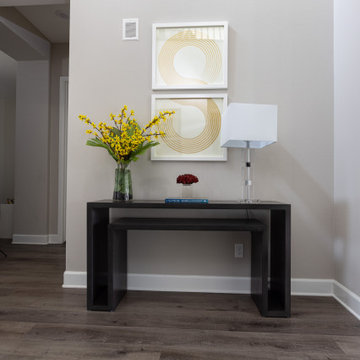
Modelo de distribuidor retro grande con paredes grises, suelo vinílico, puerta simple, puerta de madera oscura y suelo marrón

The original foyer of this 1959 home was dark and cave like. The ceiling could not be raised because of AC equipment above, so the designer decided to "visually open" the space by removing a portion of the wall between the kitchen and the foyer. The team designed and installed a "see through" walnut dividing wall to allow light to spill into the space. A peek into the kitchen through the geometric triangles on the walnut wall provides a "wow" factor for the foyer.

Ejemplo de distribuidor retro de tamaño medio con paredes blancas, suelo marrón, puerta simple y puerta de vidrio
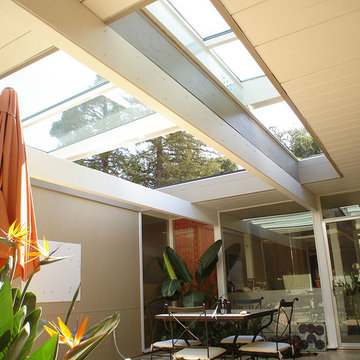
Eichlers...homeowners seem to love them and hate them. They love them for their mid-century modern look, they hate them when it comes time to heating them and cooling them. Adding a Rollamatic retractable roof above the atrium creates valuable indoor space and helps reduce the power bill.
804 fotos de distribuidores retro
4
