1.438 fotos de comedores verdes de tamaño medio
Filtrar por
Presupuesto
Ordenar por:Popular hoy
61 - 80 de 1438 fotos
Artículo 1 de 3
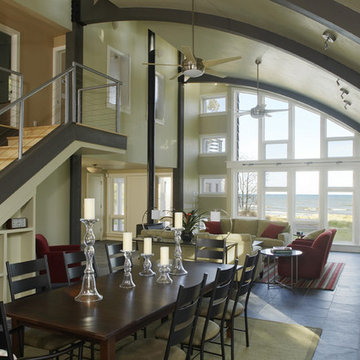
Interior view from kitchen looking towards dining room and family room. All interior views are directed towards Lake Michigan. http://www.kipnisarch.com
Photo Credit - Cable Photo/Wayne Cable http://selfmadephoto.com
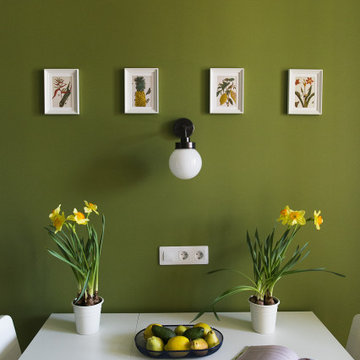
Modelo de comedor de cocina nórdico de tamaño medio con paredes verdes, suelo laminado y suelo marrón
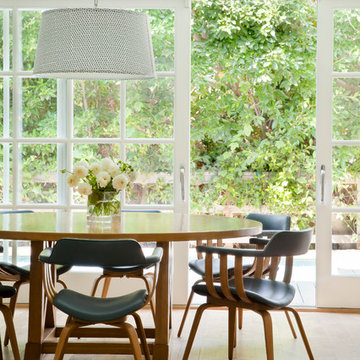
Imagen de comedor de cocina marinero de tamaño medio con paredes blancas y suelo de madera en tonos medios
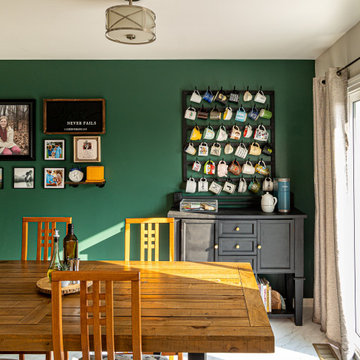
Diseño de comedor de cocina contemporáneo de tamaño medio sin chimenea con paredes verdes, suelo vinílico y suelo blanco

The epitome of indoor-outdoor living, not just one but *two* walls of this home consist primarily of accordion doors which fully open the public areas of the house to the back yard. A flush transition ensures steady footing while walking in and out of the house.
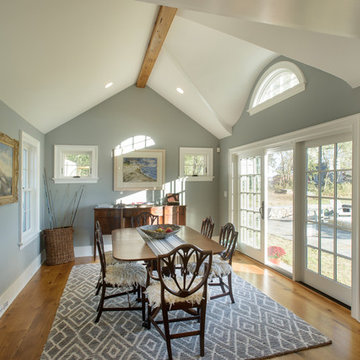
Renovation by Advantage Contracting in Connecticut.
Modelo de comedor campestre de tamaño medio con paredes grises y suelo de madera en tonos medios
Modelo de comedor campestre de tamaño medio con paredes grises y suelo de madera en tonos medios
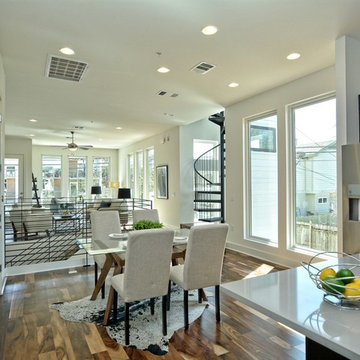
Imagen de comedor contemporáneo de tamaño medio abierto sin chimenea con paredes blancas, suelo de madera oscura y suelo marrón
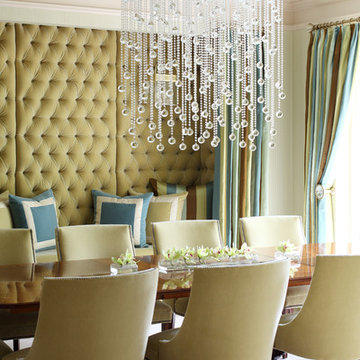
Diseño de comedor actual de tamaño medio cerrado sin chimenea con paredes verdes
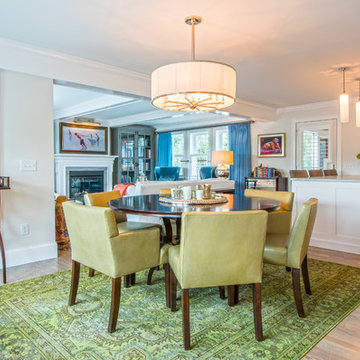
Mary Prince Photography
Ejemplo de comedor clásico renovado de tamaño medio abierto con paredes blancas, suelo de madera clara, todas las chimeneas, marco de chimenea de madera y suelo beige
Ejemplo de comedor clásico renovado de tamaño medio abierto con paredes blancas, suelo de madera clara, todas las chimeneas, marco de chimenea de madera y suelo beige
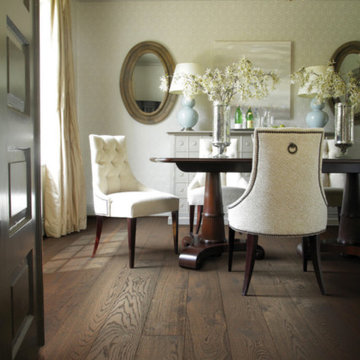
Diseño de comedor actual de tamaño medio cerrado sin chimenea con paredes beige y suelo de madera oscura

Imagen de comedor clásico de tamaño medio cerrado sin chimenea con paredes negras y suelo de madera oscura

This beautifully-appointed Tudor home is laden with architectural detail. Beautifully-formed plaster moldings, an original stone fireplace, and 1930s-era woodwork were just a few of the features that drew this young family to purchase the home, however the formal interior felt dark and compartmentalized. The owners enlisted Amy Carman Design to lighten the spaces and bring a modern sensibility to their everyday living experience. Modern furnishings, artwork and a carefully hidden TV in the dinette picture wall bring a sense of fresh, on-trend style and comfort to the home. To provide contrast, the ACD team chose a juxtaposition of traditional and modern items, creating a layered space that knits the client's modern lifestyle together the historic architecture of the home.
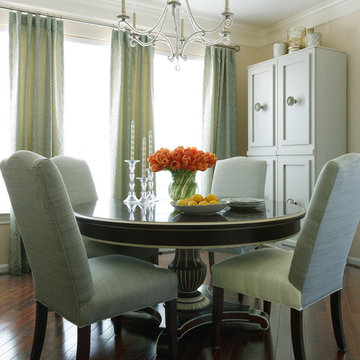
This New Traditional style dining room was made for both small and large gatherings with an expanded table. A fun abstract painting gives that new modern feeling. Custom cabinetry made to fit the space along with custom drapery.
Details Paint Color Durango Dust Benjamin Moore and Cabinetry is Jogging Path Sherwin William.s The lamps are from Worlds Away and the chandelier from Circa Lighting. The table is Hickory chair and chairs are from Fairfield custom upholstered.
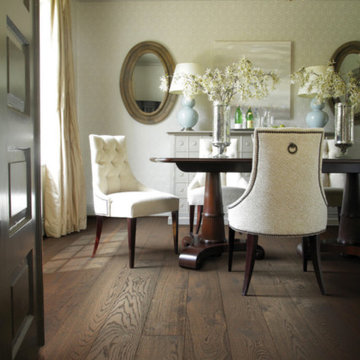
Diseño de comedor clásico de tamaño medio cerrado sin chimenea con paredes beige, suelo de madera oscura y suelo marrón
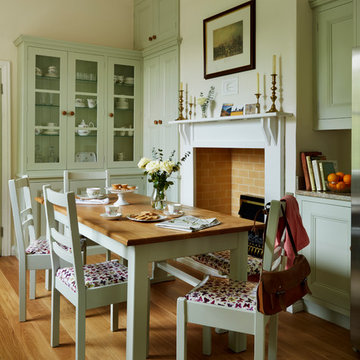
A bespoke solid wood kitchen hand-painted in Sanderson 'Driftwood Grey'.
Modelo de comedor de cocina clásico de tamaño medio con paredes beige, suelo de madera en tonos medios, todas las chimeneas y marco de chimenea de madera
Modelo de comedor de cocina clásico de tamaño medio con paredes beige, suelo de madera en tonos medios, todas las chimeneas y marco de chimenea de madera

Modelo de comedor tradicional renovado de tamaño medio sin chimenea con suelo de madera en tonos medios, paredes grises y cuadros
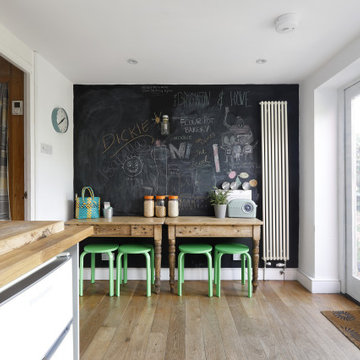
Emma Wood
Diseño de comedor de cocina nórdico de tamaño medio sin chimenea con paredes blancas, suelo de madera en tonos medios y suelo marrón
Diseño de comedor de cocina nórdico de tamaño medio sin chimenea con paredes blancas, suelo de madera en tonos medios y suelo marrón

To eliminate an inconsistent layout, we removed the wall dividing the dining room from the living room and added a polished brass and ebonized wood handrail to create a sweeping view into the living room. To highlight the family’s passion for reading, we created a beautiful library with custom shelves flanking a niche wallpapered with Flavor Paper’s bold Glow print with color-coded book spines to add pops of color. Tom Dixon pendant lights, acrylic chairs, and a geometric hide rug complete the look.
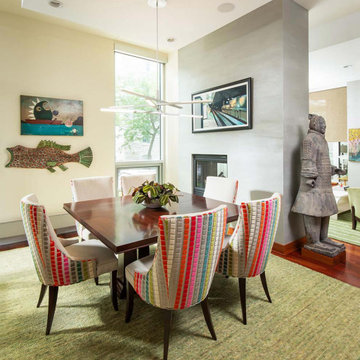
Christy and Matt have traveled the world, picking up a love of Monet’s garden in France and many unique artifacts along the way. They had accumulated an extensive art collection of their own which expanded to include an eclectic array of folk art inherited from Christy’s mom. With an eye on downsizing, the couple realized their living environment had become cluttered. They wanted a more serene feeling in their home…like a modern version of Monet’s Garden. LiLu’s inspiration began with a new color palette, using green as a neutral and adding a mixture of vibrant colors reminiscent of a garden. Sheer drapes in the living room diffuse the natural light, almost as if the sun is being filtered through a canopy of trees. The design team also brought focus to their art collection by designing custom built-ins to display their artwork. The dark wood finish relates to the color of the custom dining table creating a cohesive composition. The clean-lined furniture features soft curves to suggest a more botanical feel. The result has brought dazzling serenity to this condo hidden among the busy streets of downtown Minneapolis.
----
Project designed by Minneapolis interior design studio LiLu Interiors. They serve the Minneapolis-St. Paul area including Wayzata, Edina, and Rochester, and they travel to the far-flung destinations that their upscale clientele own second homes in.
----
For more about LiLu Interiors, click here: https://www.liluinteriors.com/
---
To learn more about this project, click here:
https://www.liluinteriors.com/blog/portfolio-items/secret-garden/

A contemporary craftsman East Nashville eat-in kitchen featuring an open concept with white cabinets against light grey walls and dark wood floors. Interior Designer & Photography: design by Christina Perry
design by Christina Perry | Interior Design
Nashville, TN 37214
1.438 fotos de comedores verdes de tamaño medio
4