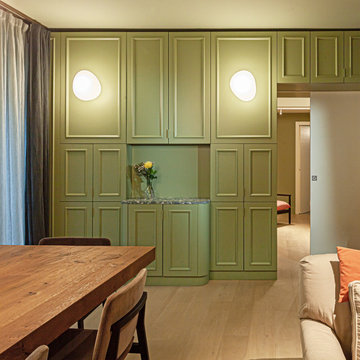1.438 fotos de comedores verdes de tamaño medio
Filtrar por
Presupuesto
Ordenar por:Popular hoy
121 - 140 de 1438 fotos
Artículo 1 de 3
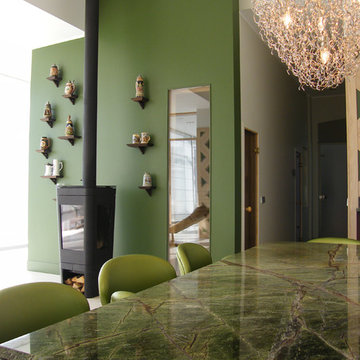
Diseño de comedor actual de tamaño medio con paredes verdes y estufa de leña
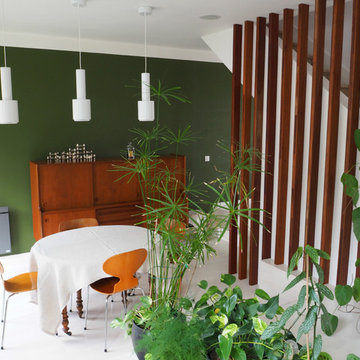
Ejemplo de comedor actual de tamaño medio abierto sin chimenea con paredes verdes
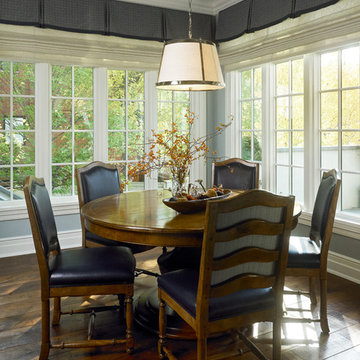
Dining Room
Photographer - Nathan Kirkman
Imagen de comedor tradicional de tamaño medio sin chimenea con paredes azules y suelo de madera en tonos medios
Imagen de comedor tradicional de tamaño medio sin chimenea con paredes azules y suelo de madera en tonos medios
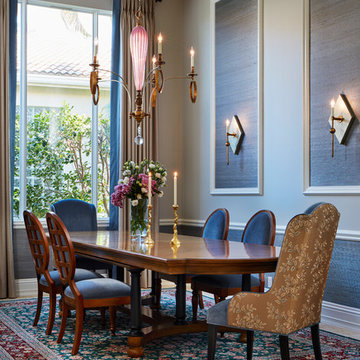
Diseño de comedor clásico de tamaño medio abierto sin chimenea con paredes azules
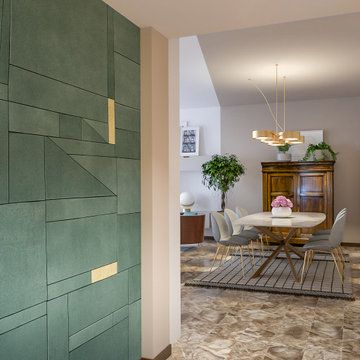
Liadesign
Modelo de comedor contemporáneo de tamaño medio abierto con paredes beige, suelo de mármol y suelo multicolor
Modelo de comedor contemporáneo de tamaño medio abierto con paredes beige, suelo de mármol y suelo multicolor
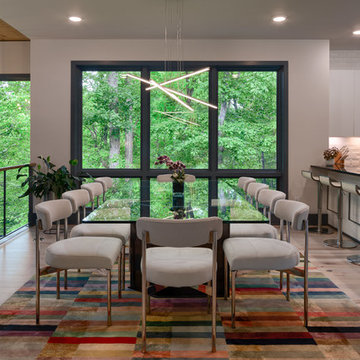
Diseño de comedor de cocina costero de tamaño medio con paredes blancas, suelo de madera clara y suelo beige
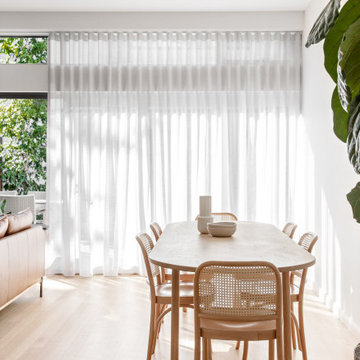
Foto de comedor actual de tamaño medio abierto con paredes blancas, suelo de madera clara y suelo beige
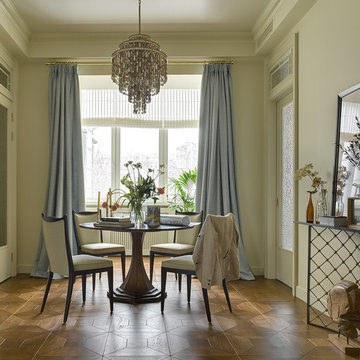
Ананьев Сергей
Foto de comedor tradicional de tamaño medio cerrado con suelo de madera en tonos medios y paredes amarillas
Foto de comedor tradicional de tamaño medio cerrado con suelo de madera en tonos medios y paredes amarillas
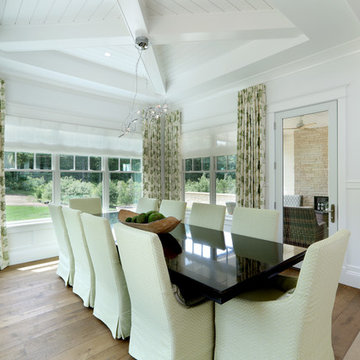
Builder: Homes by True North
Interior Designer: L. Rose Interiors
Photographer: M-Buck Studio
This charming house wraps all of the conveniences of a modern, open concept floor plan inside of a wonderfully detailed modern farmhouse exterior. The front elevation sets the tone with its distinctive twin gable roofline and hipped main level roofline. Large forward facing windows are sheltered by a deep and inviting front porch, which is further detailed by its use of square columns, rafter tails, and old world copper lighting.
Inside the foyer, all of the public spaces for entertaining guests are within eyesight. At the heart of this home is a living room bursting with traditional moldings, columns, and tiled fireplace surround. Opposite and on axis with the custom fireplace, is an expansive open concept kitchen with an island that comfortably seats four. During the spring and summer months, the entertainment capacity of the living room can be expanded out onto the rear patio featuring stone pavers, stone fireplace, and retractable screens for added convenience.
When the day is done, and it’s time to rest, this home provides four separate sleeping quarters. Three of them can be found upstairs, including an office that can easily be converted into an extra bedroom. The master suite is tucked away in its own private wing off the main level stair hall. Lastly, more entertainment space is provided in the form of a lower level complete with a theatre room and exercise space.
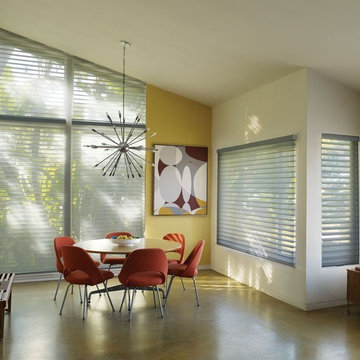
East Bay Area's Experienced Window Treatment Professionals
Location: 1813 Clement Avenue Building 24A
Alameda, CA 94501
Modelo de comedor vintage de tamaño medio abierto sin chimenea con paredes amarillas, suelo de cemento y suelo beige
Modelo de comedor vintage de tamaño medio abierto sin chimenea con paredes amarillas, suelo de cemento y suelo beige
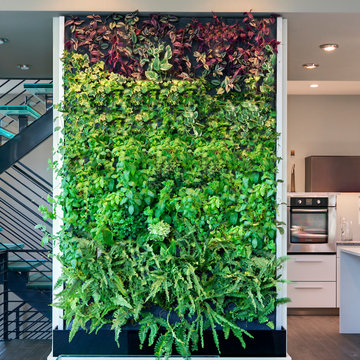
To receive information on products and materials used on this project, please contact me via http://www.iredzine.com
Photos by Jenifer Koskinen- Merritt Design Photo
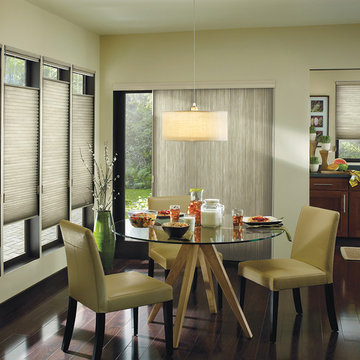
Hunter Douglas Honeycomb Shades, Applause Easyrise
Modelo de comedor de cocina clásico renovado de tamaño medio con paredes beige y suelo de madera en tonos medios
Modelo de comedor de cocina clásico renovado de tamaño medio con paredes beige y suelo de madera en tonos medios
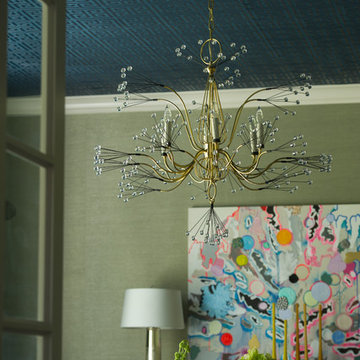
Amy Aidinis Hirsch LLC
Imagen de comedor bohemio de tamaño medio cerrado sin chimenea con paredes beige
Imagen de comedor bohemio de tamaño medio cerrado sin chimenea con paredes beige
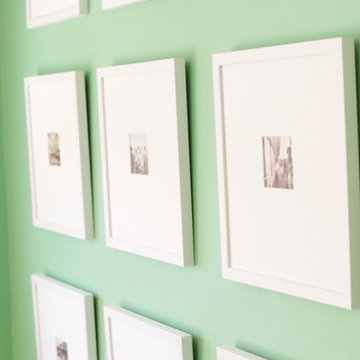
Fully customizable picture frames made with 100% conservation materials.
Choose from 20 classic frames + 30 mat colors.
framed & matted: Premium frames, affordable prices.
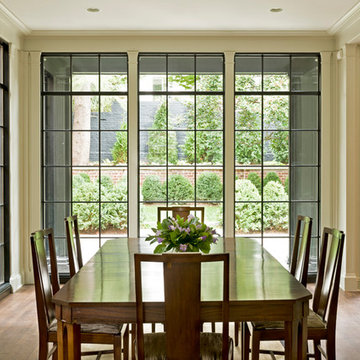
Ejemplo de comedor de cocina minimalista de tamaño medio con paredes blancas y suelo de madera oscura
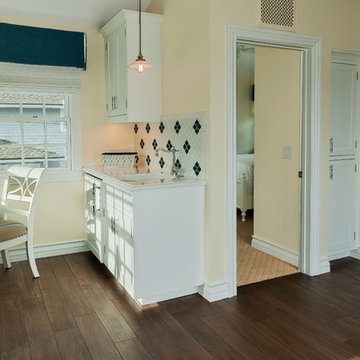
Foto de comedor de cocina ecléctico de tamaño medio sin chimenea con paredes amarillas y suelo de baldosas de porcelana
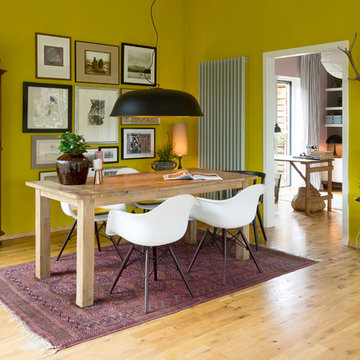
Foto: Maike Wagner © 2016 Houzz
Foto de comedor bohemio de tamaño medio abierto con paredes amarillas y suelo de madera clara
Foto de comedor bohemio de tamaño medio abierto con paredes amarillas y suelo de madera clara
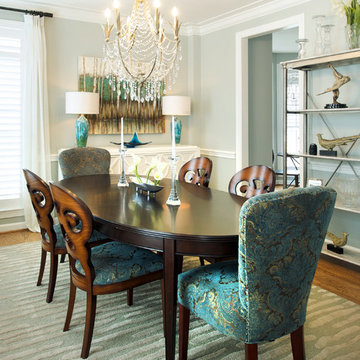
This condo in Sterling, VA belongs to a couple about to enter into retirement. They own this home in Sterling, along with a weekend home in West Virginia, a vacation home on Emerald Isle in North Carolina and a vacation home in St. John. They want to use this home as their "home-base" during their retirement, when they need to be in the metro area for business or to see family. The condo is small and they felt it was too "choppy," it didn't have good flow and the rooms were too separated and confined. They wondered if it could have more of an open concept feel but were doubtful due to the size and layout of the home. The furnishings they owned from their previous home were very traditional and heavy. They wanted a much lighter, more open and more contemporary feel to this home. They wanted it to feel clean, light, airy and much bigger then it is.
The first thing we tackled was an unsightly, and very heavy stone veneered fireplace wall that separated the family room from the office space. It made both rooms look heavy and dark. We took down the stone and opened up parts of the wall so that the two spaces would flow into each other.
We added a view thru fireplace and gave the fireplace wall a faux marble finish to lighten it and make it much more contemporary. Glass shelves bounce light and keep the wall feeling light and streamlined. Custom built ins add hidden storage and make great use of space in these small rooms.
Our strategy was to open as much as possible and to lighten the space through the use of color, fabric and glass. New furnishings in lighter colors and soft textures help keep the feeling light and modernize the space. Sheer linen draperies soften the hard lines and add to the light, airy feel. Tinius Photography
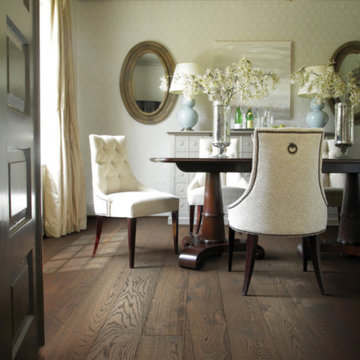
Modelo de comedor clásico de tamaño medio cerrado sin chimenea con paredes beige, suelo de madera oscura y suelo marrón
1.438 fotos de comedores verdes de tamaño medio
7
