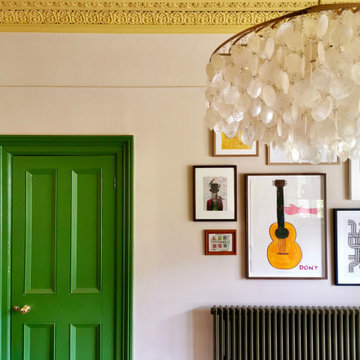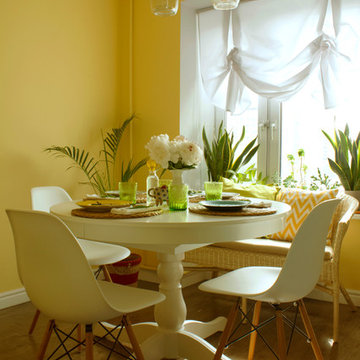1.436 fotos de comedores verdes de tamaño medio
Filtrar por
Presupuesto
Ordenar por:Popular hoy
161 - 180 de 1436 fotos
Artículo 1 de 3
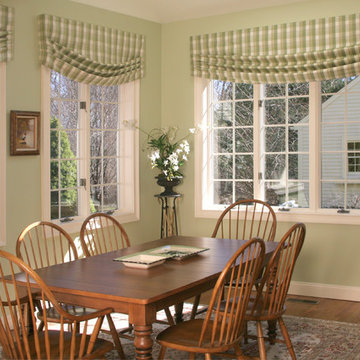
The fresh green walls in this breakfast room inspired the clean style of these board-mounted valances.
Modelo de comedor de cocina de tamaño medio con paredes verdes y suelo de madera clara
Modelo de comedor de cocina de tamaño medio con paredes verdes y suelo de madera clara
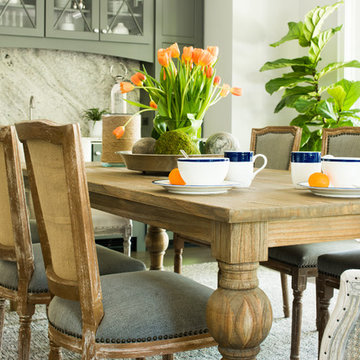
Foto de comedor tradicional renovado de tamaño medio cerrado con paredes blancas, suelo de madera oscura y suelo gris
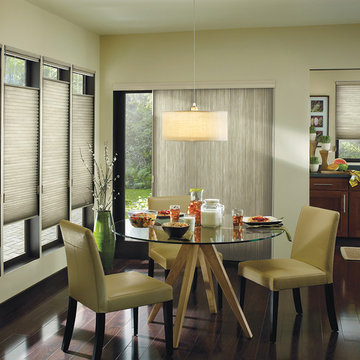
Hunter Douglas Honeycomb Shades, Applause Easyrise
Modelo de comedor de cocina clásico renovado de tamaño medio con paredes beige y suelo de madera en tonos medios
Modelo de comedor de cocina clásico renovado de tamaño medio con paredes beige y suelo de madera en tonos medios
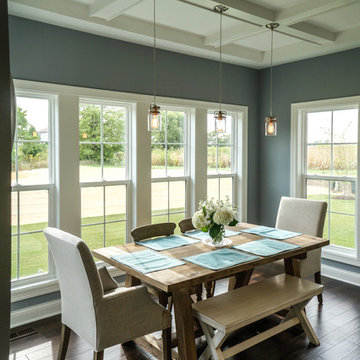
DJK Custom Homes
Diseño de comedor de cocina clásico renovado de tamaño medio con paredes grises y suelo de madera oscura
Diseño de comedor de cocina clásico renovado de tamaño medio con paredes grises y suelo de madera oscura
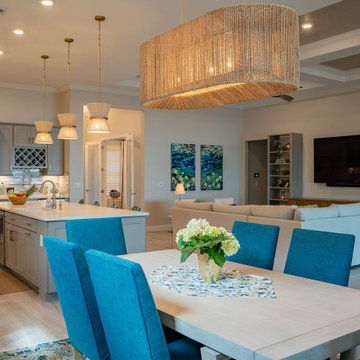
We transformed this Florida home into a modern beach-themed second home with thoughtful designs for entertaining and family time.
This open-concept kitchen and dining space is the perfect blend of design and functionality. The large island, with ample seating, invites gatherings, while the thoughtfully designed layout ensures plenty of space to sit and enjoy meals, making it a hub of both style and practicality.
---
Project by Wiles Design Group. Their Cedar Rapids-based design studio serves the entire Midwest, including Iowa City, Dubuque, Davenport, and Waterloo, as well as North Missouri and St. Louis.
For more about Wiles Design Group, see here: https://wilesdesigngroup.com/
To learn more about this project, see here: https://wilesdesigngroup.com/florida-coastal-home-transformation
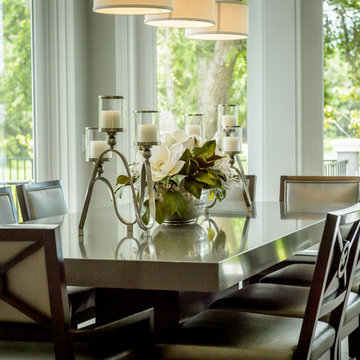
This gorgeous dining room table has a custom made tabletop with a 2" thick Quartz shell in Shadow Gray, creating a 3" look with the mitered edge. Created with Q™ Premium Natural Quartz, this quartz table top is low maintenance, stain-resistant, and nearly indestructible...perfect for a household with lots of guests and grandchildren too. What a wonderful piece for this contemporary look home.
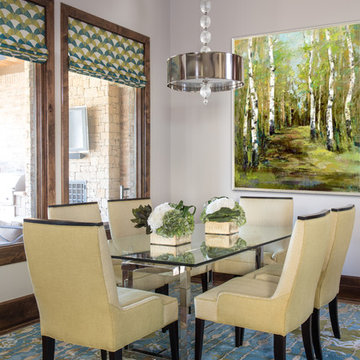
A color palette of chartreuse and turquoise adds a light and fresh feel that easily transitions into the adjacent family room that houses a color palette of turquoise, orange and gray.
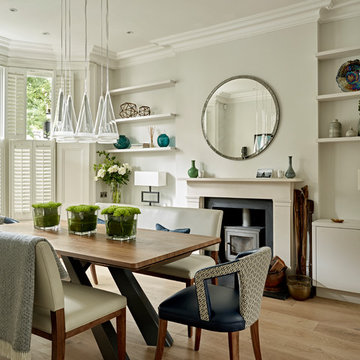
Nick Smith Photography
Imagen de comedor actual de tamaño medio con paredes grises, suelo de madera clara, estufa de leña y marco de chimenea de piedra
Imagen de comedor actual de tamaño medio con paredes grises, suelo de madera clara, estufa de leña y marco de chimenea de piedra
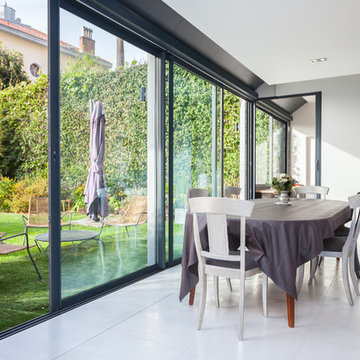
Merci de me contacter pour toute publication et utilisation des photos.
Franck Minieri | Photographe
www.franckminieri.com
Modelo de comedor contemporáneo de tamaño medio cerrado sin chimenea con paredes blancas y suelo de baldosas de cerámica
Modelo de comedor contemporáneo de tamaño medio cerrado sin chimenea con paredes blancas y suelo de baldosas de cerámica
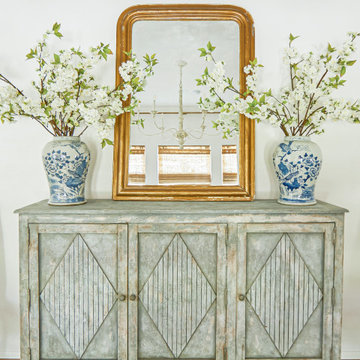
The painted Gustavian style console serves as a center piece opposite the large windows in the narrow, yet light filled dining space. An antique Louis Philippe mirror flanked by two Chinese export porcelain vases filled with cherry blossoms brighten the room and stand out against the custom plaster walls.
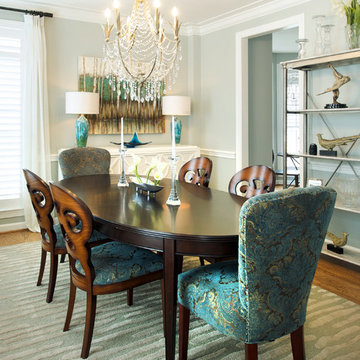
This condo in Sterling, VA belongs to a couple about to enter into retirement. They own this home in Sterling, along with a weekend home in West Virginia, a vacation home on Emerald Isle in North Carolina and a vacation home in St. John. They want to use this home as their "home-base" during their retirement, when they need to be in the metro area for business or to see family. The condo is small and they felt it was too "choppy," it didn't have good flow and the rooms were too separated and confined. They wondered if it could have more of an open concept feel but were doubtful due to the size and layout of the home. The furnishings they owned from their previous home were very traditional and heavy. They wanted a much lighter, more open and more contemporary feel to this home. They wanted it to feel clean, light, airy and much bigger then it is.
The first thing we tackled was an unsightly, and very heavy stone veneered fireplace wall that separated the family room from the office space. It made both rooms look heavy and dark. We took down the stone and opened up parts of the wall so that the two spaces would flow into each other.
We added a view thru fireplace and gave the fireplace wall a faux marble finish to lighten it and make it much more contemporary. Glass shelves bounce light and keep the wall feeling light and streamlined. Custom built ins add hidden storage and make great use of space in these small rooms.
Our strategy was to open as much as possible and to lighten the space through the use of color, fabric and glass. New furnishings in lighter colors and soft textures help keep the feeling light and modernize the space. Sheer linen draperies soften the hard lines and add to the light, airy feel. Tinius Photography
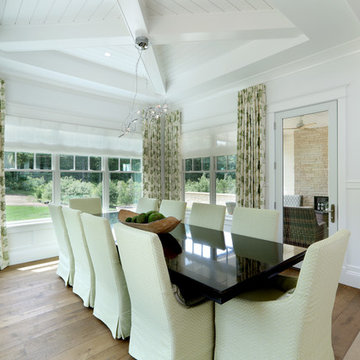
Builder: Homes by True North
Interior Designer: L. Rose Interiors
Photographer: M-Buck Studio
This charming house wraps all of the conveniences of a modern, open concept floor plan inside of a wonderfully detailed modern farmhouse exterior. The front elevation sets the tone with its distinctive twin gable roofline and hipped main level roofline. Large forward facing windows are sheltered by a deep and inviting front porch, which is further detailed by its use of square columns, rafter tails, and old world copper lighting.
Inside the foyer, all of the public spaces for entertaining guests are within eyesight. At the heart of this home is a living room bursting with traditional moldings, columns, and tiled fireplace surround. Opposite and on axis with the custom fireplace, is an expansive open concept kitchen with an island that comfortably seats four. During the spring and summer months, the entertainment capacity of the living room can be expanded out onto the rear patio featuring stone pavers, stone fireplace, and retractable screens for added convenience.
When the day is done, and it’s time to rest, this home provides four separate sleeping quarters. Three of them can be found upstairs, including an office that can easily be converted into an extra bedroom. The master suite is tucked away in its own private wing off the main level stair hall. Lastly, more entertainment space is provided in the form of a lower level complete with a theatre room and exercise space.
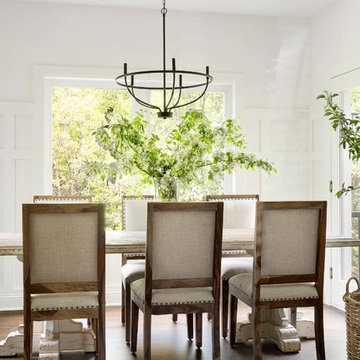
Ejemplo de comedor de cocina de tamaño medio con paredes blancas, suelo de madera oscura y suelo marrón
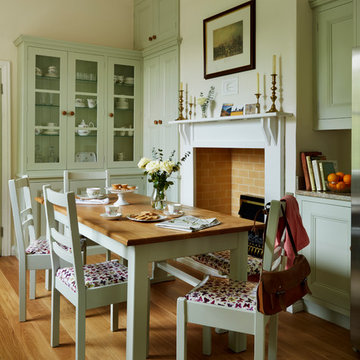
A bespoke solid wood kitchen hand-painted in Sanderson 'Driftwood Grey'.
Modelo de comedor de cocina clásico de tamaño medio con paredes beige, suelo de madera en tonos medios, todas las chimeneas y marco de chimenea de madera
Modelo de comedor de cocina clásico de tamaño medio con paredes beige, suelo de madera en tonos medios, todas las chimeneas y marco de chimenea de madera
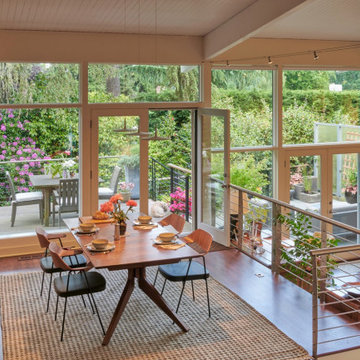
Modelo de comedor de cocina vintage de tamaño medio con suelo de madera oscura y suelo marrón
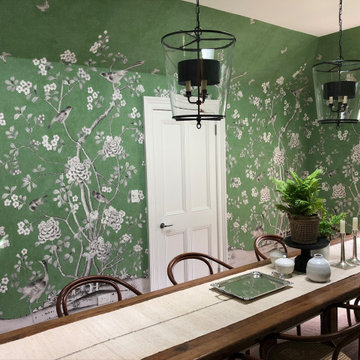
Bringing nature in, the biophilic design aims to create zones that interface our interiors with natural outsides.
Modelo de comedor de estilo americano de tamaño medio
Modelo de comedor de estilo americano de tamaño medio
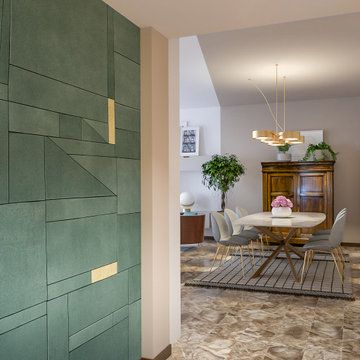
Liadesign
Modelo de comedor contemporáneo de tamaño medio abierto con paredes beige, suelo de mármol y suelo multicolor
Modelo de comedor contemporáneo de tamaño medio abierto con paredes beige, suelo de mármol y suelo multicolor
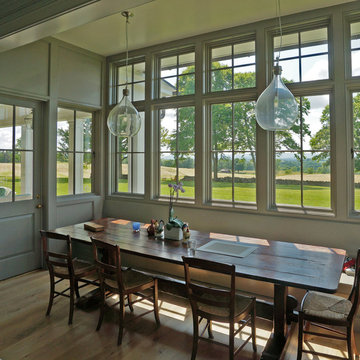
Imagen de comedor de cocina de estilo de casa de campo de tamaño medio sin chimenea con paredes grises, suelo de madera clara y suelo beige
1.436 fotos de comedores verdes de tamaño medio
9
