165 fotos de comedores sin chimenea con marco de chimenea de piedra
Filtrar por
Presupuesto
Ordenar por:Popular hoy
41 - 60 de 165 fotos
Artículo 1 de 3
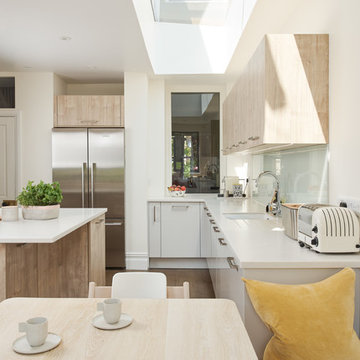
Adam Carter Photography
Ejemplo de comedor de cocina contemporáneo pequeño sin chimenea con paredes blancas, suelo de madera oscura, marco de chimenea de piedra y suelo marrón
Ejemplo de comedor de cocina contemporáneo pequeño sin chimenea con paredes blancas, suelo de madera oscura, marco de chimenea de piedra y suelo marrón
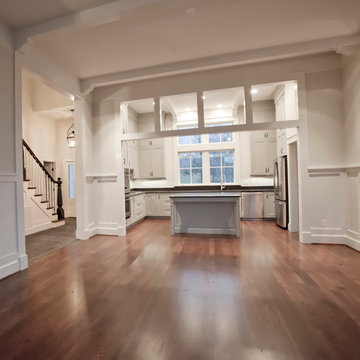
Camden Littleton Photography Builder: Hampton & Massie Construction, LLC
Modelo de comedor de cocina de estilo de casa de campo grande sin chimenea con paredes blancas, suelo de madera en tonos medios y marco de chimenea de piedra
Modelo de comedor de cocina de estilo de casa de campo grande sin chimenea con paredes blancas, suelo de madera en tonos medios y marco de chimenea de piedra
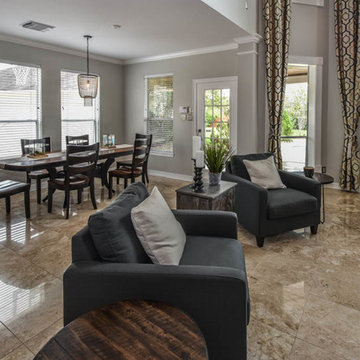
In this beautiful Houston remodel, we took on the exterior AND interior - with a new outdoor kitchen, patio cover and balcony outside and a Mid-Century Modern redesign on the inside:
"This project was really unique, not only in the extensive scope of it, but in the number of different elements needing to be coordinated with each other," says Outdoor Homescapes of Houston owner Wayne Franks. "Our entire team really rose to the challenge."
OUTSIDE
The new outdoor living space includes a 14 x 20-foot patio addition with an outdoor kitchen and balcony.
We also extended the roof over the patio between the house and the breezeway (the new section is 26 x 14 feet).
On the patio and balcony, we laid about 1,100-square foot of new hardscaping in the place of pea gravel. The new material is a gorgeous, honed-and-filled Nysa travertine tile in a Versailles pattern. We used the same tile for the new pool coping, too.
We also added French doors leading to the patio and balcony from a lower bedroom and upper game room, respectively:
The outdoor kitchen above features Southern Cream cobblestone facing and a Titanium granite countertop and raised bar.
The 8 x 12-foot, L-shaped kitchen island houses an RCS 27-inch grill, plus an RCS ice maker, lowered power burner, fridge and sink.
The outdoor ceiling is tongue-and-groove pine boards, done in the Minwax stain "Jacobean."
INSIDE
Inside, we repainted the entire house from top to bottom, including baseboards, doors, crown molding and cabinets. We also updated the lighting throughout.
"Their style before was really non-existent," says Lisha Maxey, senior designer with Outdoor Homescapes and owner of LGH Design Services in Houston.
"They did what most families do - got items when they needed them, worrying less about creating a unified style for the home."
Other than a new travertine tile floor the client had put in 6 months earlier, the space had never been updated. The drapery had been there for 15 years. And the living room had an enormous leather sectional couch that virtually filled the entire room.
In its place, we put all new, Mid-Century Modern furniture from World Market. The drapery fabric and chandelier came from High Fashion Home.
All the other new sconces and chandeliers throughout the house came from Pottery Barn and all décor accents from World Market.
The couple and their two teenaged sons got bedroom makeovers as well.
One of the sons, for instance, started with childish bunk beds and piles of books everywhere.
"We gave him a grown-up space he could enjoy well into his high school years," says Lisha.
The new bed is also from World Market.
We also updated the kitchen by removing all the old wallpaper and window blinds and adding new paint and knobs and pulls for the cabinets. (The family plans to update the backsplash later.)
The top handrail on the stairs got a coat of black paint, and we added a console table (from Kirkland's) in the downstairs hallway.
In the dining room, we painted the cabinet and mirror frames black and added new drapes, but kept the existing furniture and flooring.
"I'm just so pleased with how it turned out - especially Lisha's coordination of all the materials and finishes," says Wayne. "But as a full-service outdoor design team, this is what we do, and our all our great reviews are telling us we're doing it well."
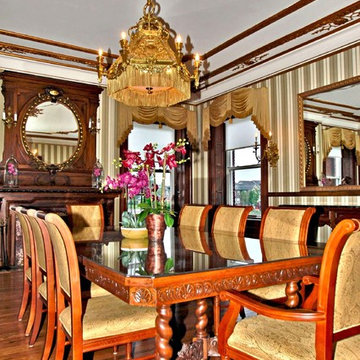
The owners of this one-hundred year old home hired us to renovate and restore it to it's former grandeur. They wanted an elegant space where they could entertain on a large scale. We refurbished the original light fixtures, flooring and moldings and then, added new furniture, window treatments, wallcoverings, rugs and accessories. Keeping the age and period of the home as close to how it looked when first built was important to us throughout the entire project. Our clients were thrilled with our retaining the period of the home and love entertaining frequently in their "new" rooms.
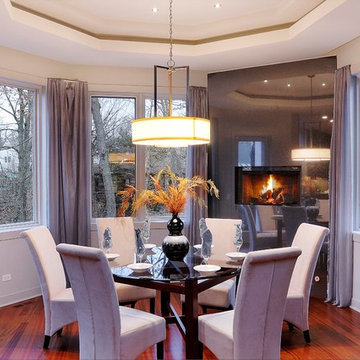
Matt Mansueto
Modelo de comedor de cocina clásico de tamaño medio sin chimenea con suelo de madera en tonos medios, paredes grises y marco de chimenea de piedra
Modelo de comedor de cocina clásico de tamaño medio sin chimenea con suelo de madera en tonos medios, paredes grises y marco de chimenea de piedra
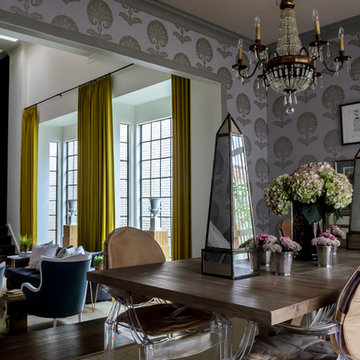
Max Burkhalter
Foto de comedor bohemio de tamaño medio sin chimenea con paredes púrpuras, suelo de madera oscura y marco de chimenea de piedra
Foto de comedor bohemio de tamaño medio sin chimenea con paredes púrpuras, suelo de madera oscura y marco de chimenea de piedra
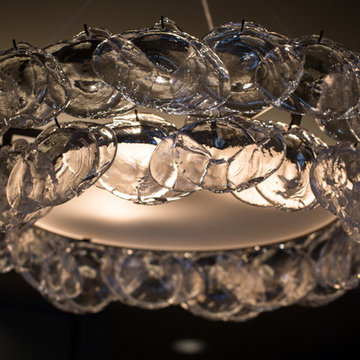
Our clients’ beautiful island home has a deep relationship to nature. Every room in the house is oriented toward the Lake Washington. My favorite part of the design process was seeking to create a seamless feel between indoors and out. We chose a neutral and monochromatic palette, so as to not deflect from the beauty outside.
Also the interior living spaces being anchored by two massive stone fireplaces - that we decided to preserve - we incorporated both rustic and modern elements in unexpected ways that worked seamlessly. We combined unpretentious, luxurious minimalism with woodsy touches resulting in sophisticated and livable interiors.
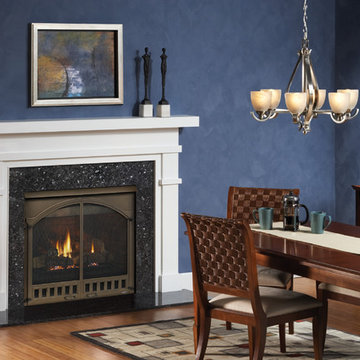
Modelo de comedor tradicional de tamaño medio abierto sin chimenea con paredes azules, suelo de madera en tonos medios, marco de chimenea de piedra y suelo marrón
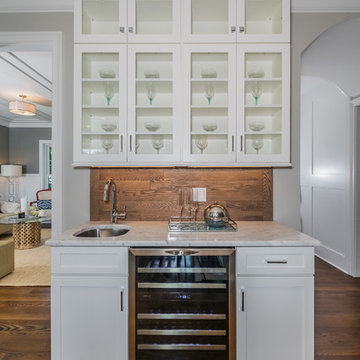
Wetbar
Ejemplo de comedor tradicional renovado de tamaño medio abierto sin chimenea con paredes grises, suelo de madera oscura y marco de chimenea de piedra
Ejemplo de comedor tradicional renovado de tamaño medio abierto sin chimenea con paredes grises, suelo de madera oscura y marco de chimenea de piedra
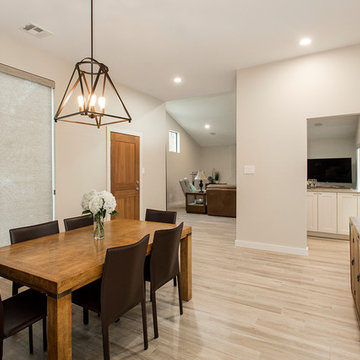
These clients debated moving from their dated 1979 house but decided to remodel since they loved their neighborhood and location of their home. We did a whole house interior and exterior remodel for them and they are so happy with their decision. The homeowners felt that reading floorplans was not so easy, so they loved our ability to provide 3D renderings and our personal touches and suggestions from our in-house designers.
The general layout of the home stayed the same with a few minor changes. We took the 38 year old home down to the studs and transformed it completely. The only thing that remains unchanged is the address. The popcorn texture was removed from the ceiling, removed all soffits, replaced all cabinets, flooring and countertops throughout the home. The wet bar was removed from the living room opening the space. The kitchen layout remained the same, but the cook surface was moved. Unneeded space was removed from the laundry room, giving them a larger pantry.
The master suite remained the same but additional lighting was added for reading. We made major improvements in the master bath by adding a rain shower, more storage and a bench to their new shower and gave them a larger bathtub.
All new cedar siding was replaced on the exterior of the home and a fresh coat of paint makes this 1979 home look brand new!
Design/Remodel by Hatfield Builders & Remodelers | Photography by Versatile Imaging
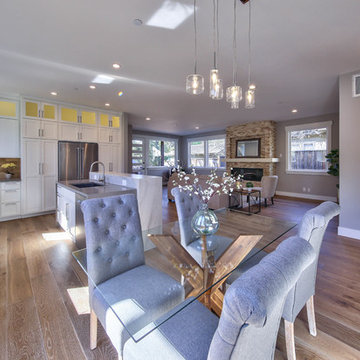
Modelo de comedor clásico renovado de tamaño medio abierto sin chimenea con paredes grises, suelo de madera clara, suelo marrón y marco de chimenea de piedra
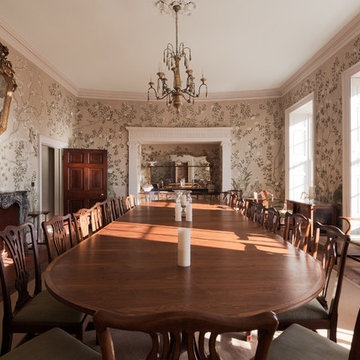
An elegant and grand dining room in a large English country house Tim Clarke-Payton
Diseño de comedor clásico extra grande cerrado sin chimenea con paredes multicolor, suelo de madera en tonos medios, marco de chimenea de piedra y suelo amarillo
Diseño de comedor clásico extra grande cerrado sin chimenea con paredes multicolor, suelo de madera en tonos medios, marco de chimenea de piedra y suelo amarillo
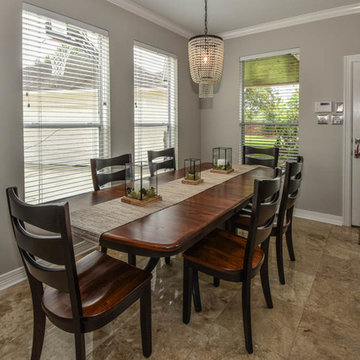
In this beautiful Houston remodel, we took on the exterior AND interior - with a new outdoor kitchen, patio cover and balcony outside and a Mid-Century Modern redesign on the inside:
"This project was really unique, not only in the extensive scope of it, but in the number of different elements needing to be coordinated with each other," says Outdoor Homescapes of Houston owner Wayne Franks. "Our entire team really rose to the challenge."
OUTSIDE
The new outdoor living space includes a 14 x 20-foot patio addition with an outdoor kitchen and balcony.
We also extended the roof over the patio between the house and the breezeway (the new section is 26 x 14 feet).
On the patio and balcony, we laid about 1,100-square foot of new hardscaping in the place of pea gravel. The new material is a gorgeous, honed-and-filled Nysa travertine tile in a Versailles pattern. We used the same tile for the new pool coping, too.
We also added French doors leading to the patio and balcony from a lower bedroom and upper game room, respectively:
The outdoor kitchen above features Southern Cream cobblestone facing and a Titanium granite countertop and raised bar.
The 8 x 12-foot, L-shaped kitchen island houses an RCS 27-inch grill, plus an RCS ice maker, lowered power burner, fridge and sink.
The outdoor ceiling is tongue-and-groove pine boards, done in the Minwax stain "Jacobean."
INSIDE
Inside, we repainted the entire house from top to bottom, including baseboards, doors, crown molding and cabinets. We also updated the lighting throughout.
"Their style before was really non-existent," says Lisha Maxey, senior designer with Outdoor Homescapes and owner of LGH Design Services in Houston.
"They did what most families do - got items when they needed them, worrying less about creating a unified style for the home."
Other than a new travertine tile floor the client had put in 6 months earlier, the space had never been updated. The drapery had been there for 15 years. And the living room had an enormous leather sectional couch that virtually filled the entire room.
In its place, we put all new, Mid-Century Modern furniture from World Market. The drapery fabric and chandelier came from High Fashion Home.
All the other new sconces and chandeliers throughout the house came from Pottery Barn and all décor accents from World Market.
The couple and their two teenaged sons got bedroom makeovers as well.
One of the sons, for instance, started with childish bunk beds and piles of books everywhere.
"We gave him a grown-up space he could enjoy well into his high school years," says Lisha.
The new bed is also from World Market.
We also updated the kitchen by removing all the old wallpaper and window blinds and adding new paint and knobs and pulls for the cabinets. (The family plans to update the backsplash later.)
The top handrail on the stairs got a coat of black paint, and we added a console table (from Kirkland's) in the downstairs hallway.
In the dining room, we painted the cabinet and mirror frames black and added new drapes, but kept the existing furniture and flooring.
"I'm just so pleased with how it turned out - especially Lisha's coordination of all the materials and finishes," says Wayne. "But as a full-service outdoor design team, this is what we do, and our all our great reviews are telling us we're doing it well."
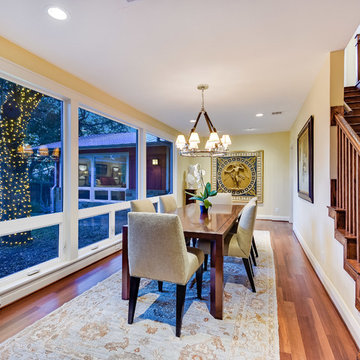
Chris Diaz
Modelo de comedor de estilo americano de tamaño medio cerrado sin chimenea con paredes amarillas, suelo de madera en tonos medios y marco de chimenea de piedra
Modelo de comedor de estilo americano de tamaño medio cerrado sin chimenea con paredes amarillas, suelo de madera en tonos medios y marco de chimenea de piedra
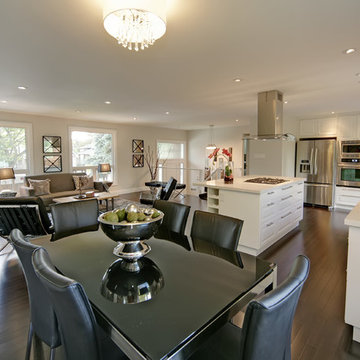
The transformation from dull and drab outdated bungalow in Etobicoke was amazing! After opening up the living room, kitchen and dinning room to create an open concept floor plan this space was asking for a new look! By adding some key furniture and decor items this showcased this property into a home that anyone wold be proud to call their own.
Hope Designs
www.hopedesigns.ca
info@hopedesigns.ca
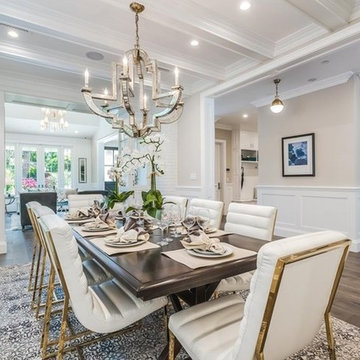
Candy
Imagen de comedor minimalista extra grande abierto sin chimenea con paredes blancas, suelo de madera oscura, marco de chimenea de piedra y suelo marrón
Imagen de comedor minimalista extra grande abierto sin chimenea con paredes blancas, suelo de madera oscura, marco de chimenea de piedra y suelo marrón
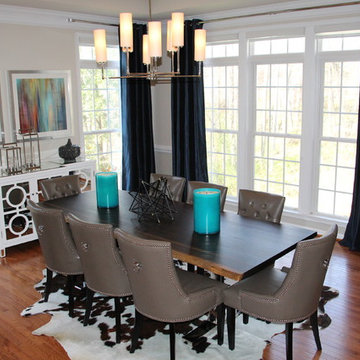
Young color loving family wanted to infuse their new home with fun and whimsy, creating a modern blend of formal living, dining and family rooms.
Diseño de comedor tradicional renovado grande abierto sin chimenea con paredes beige, suelo de madera en tonos medios y marco de chimenea de piedra
Diseño de comedor tradicional renovado grande abierto sin chimenea con paredes beige, suelo de madera en tonos medios y marco de chimenea de piedra
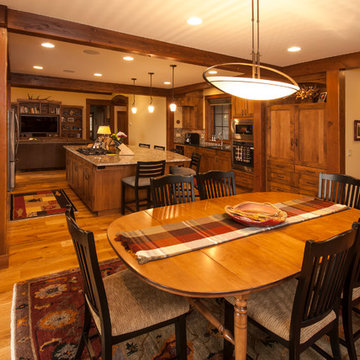
Tom Stewart Photography www.tomstewartphoto.com/
Diseño de comedor de cocina de tamaño medio sin chimenea con paredes beige, suelo de madera oscura y marco de chimenea de piedra
Diseño de comedor de cocina de tamaño medio sin chimenea con paredes beige, suelo de madera oscura y marco de chimenea de piedra
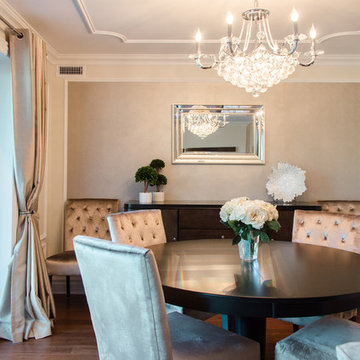
Ejemplo de comedor tradicional renovado pequeño abierto sin chimenea con paredes beige, suelo de madera en tonos medios y marco de chimenea de piedra
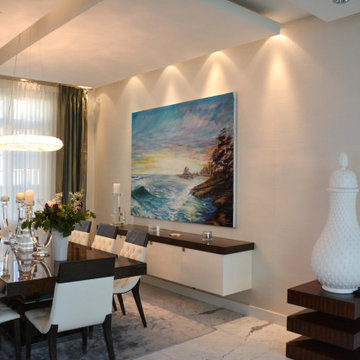
Commissioned coastal art for dining room of WestCoast contemporary home. 80"x60" colorful seascape.
Diseño de comedor de cocina clásico renovado grande sin chimenea con paredes blancas, suelo de mármol, marco de chimenea de piedra, suelo blanco y casetón
Diseño de comedor de cocina clásico renovado grande sin chimenea con paredes blancas, suelo de mármol, marco de chimenea de piedra, suelo blanco y casetón
165 fotos de comedores sin chimenea con marco de chimenea de piedra
3