165 fotos de comedores sin chimenea con marco de chimenea de piedra
Filtrar por
Presupuesto
Ordenar por:Popular hoy
61 - 80 de 165 fotos
Artículo 1 de 3
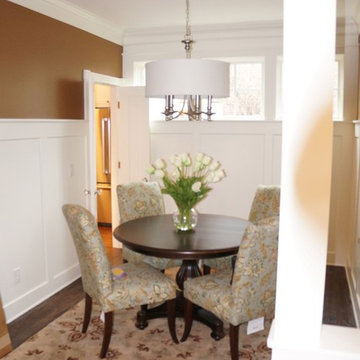
Diseño de comedor clásico de tamaño medio cerrado sin chimenea con paredes marrones, suelo de madera en tonos medios y marco de chimenea de piedra
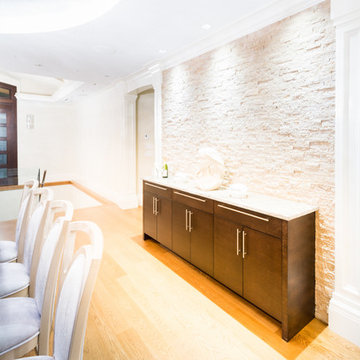
Rift cut oak with a brown stain in the Dining Hutch
Diseño de comedor actual de tamaño medio abierto sin chimenea con paredes beige, suelo de madera clara y marco de chimenea de piedra
Diseño de comedor actual de tamaño medio abierto sin chimenea con paredes beige, suelo de madera clara y marco de chimenea de piedra
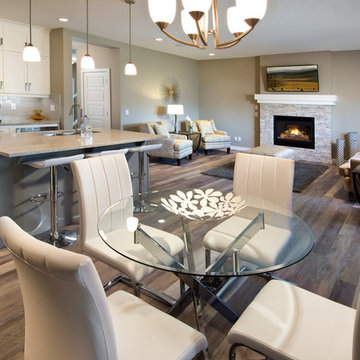
Craig Dolick
Horizon Photoworks
Modelo de comedor de cocina moderno grande sin chimenea con paredes beige, suelo de madera en tonos medios y marco de chimenea de piedra
Modelo de comedor de cocina moderno grande sin chimenea con paredes beige, suelo de madera en tonos medios y marco de chimenea de piedra
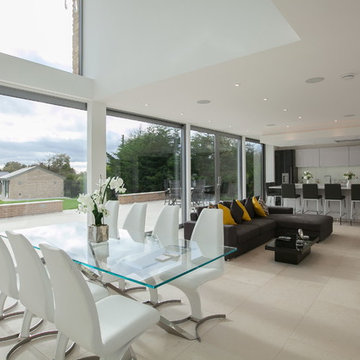
Foto de comedor de cocina minimalista de tamaño medio sin chimenea con paredes beige, suelo de piedra caliza, marco de chimenea de piedra y suelo beige
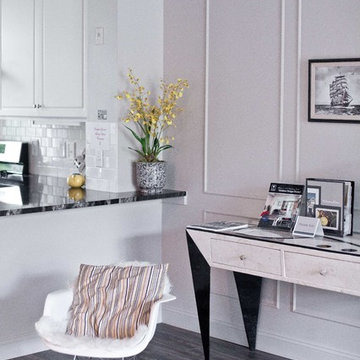
Open concept living/dining area with
gray walls, panelling, modern furniture
- Natasha Titanoff
Modelo de comedor clásico renovado pequeño abierto sin chimenea con suelo de madera clara y marco de chimenea de piedra
Modelo de comedor clásico renovado pequeño abierto sin chimenea con suelo de madera clara y marco de chimenea de piedra
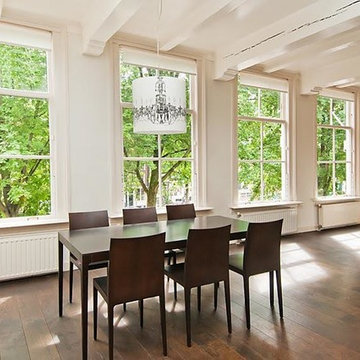
the open plan dining room and living room of this amsterdam apartment gives the space an airy, flexible feel.
Diseño de comedor escandinavo de tamaño medio abierto sin chimenea con paredes blancas, suelo de madera oscura, marco de chimenea de piedra y suelo marrón
Diseño de comedor escandinavo de tamaño medio abierto sin chimenea con paredes blancas, suelo de madera oscura, marco de chimenea de piedra y suelo marrón
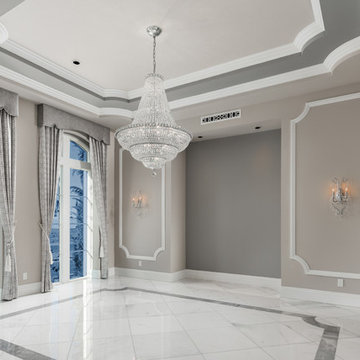
World Renowned Architecture Firm Fratantoni Design created this beautiful home! They design home plans for families all over the world in any size and style. They also have in-house Interior Designer Firm Fratantoni Interior Designers and world class Luxury Home Building Firm Fratantoni Luxury Estates! Hire one or all three companies to design and build and or remodel your home!
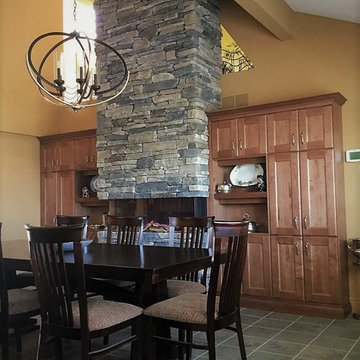
Floor to ceiling ledger stone has been applied around a electric glass fireplace on a slanted angled wall and ceiling to create this amazing focal point which continues the rustic design from the ensuite.
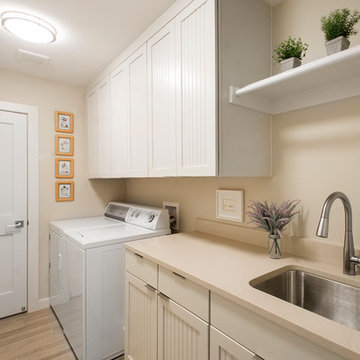
These clients debated moving from their dated 1979 house but decided to remodel since they loved their neighborhood and location of their home. We did a whole house interior and exterior remodel for them and they are so happy with their decision. The homeowners felt that reading floorplans was not so easy, so they loved our ability to provide 3D renderings and our personal touches and suggestions from our in-house designers.
The general layout of the home stayed the same with a few minor changes. We took the 38 year old home down to the studs and transformed it completely. The only thing that remains unchanged is the address. The popcorn texture was removed from the ceiling, removed all soffits, replaced all cabinets, flooring and countertops throughout the home. The wet bar was removed from the living room opening the space. The kitchen layout remained the same, but the cook surface was moved. Unneeded space was removed from the laundry room, giving them a larger pantry.
The master suite remained the same but additional lighting was added for reading. We made major improvements in the master bath by adding a rain shower, more storage and a bench to their new shower and gave them a larger bathtub.
All new cedar siding was replaced on the exterior of the home and a fresh coat of paint makes this 1979 home look brand new!
Design/Remodel by Hatfield Builders & Remodelers | Photography by Versatile Imaging
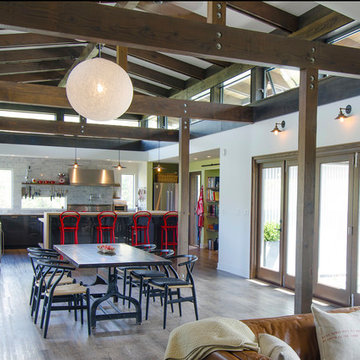
Diseño de comedor minimalista de tamaño medio abierto sin chimenea con paredes blancas, suelo de madera oscura, marco de chimenea de piedra y suelo marrón
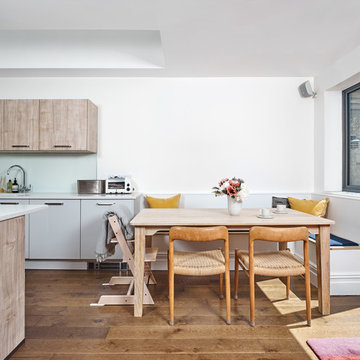
Adam Carter Photography
Foto de comedor de cocina contemporáneo pequeño sin chimenea con paredes blancas, suelo de madera oscura, marco de chimenea de piedra y suelo marrón
Foto de comedor de cocina contemporáneo pequeño sin chimenea con paredes blancas, suelo de madera oscura, marco de chimenea de piedra y suelo marrón
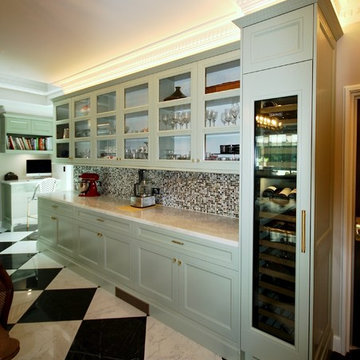
DESIGNER HOME.
- 40mm 'Crystal White' marble
- Satin polyurethane finish
- Custom designed profiled doors
- Gold fittings & accessories
- Fitted with Blum hardware
Sheree Bounassif, Kitchens By Emanuel
Sheree Bounassif, Kitchens By Emanuel
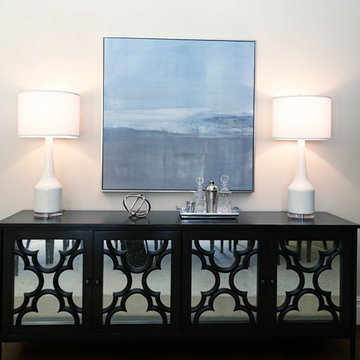
This magnificent buffet was custom designed and crafted, with hand applied painted finish that resembles a silver woven silk. Gorgeous curved fretwork separates the mirror sections.
Old Biscayne furniture
Design by Dixie Moseley
Sarah Baker photography
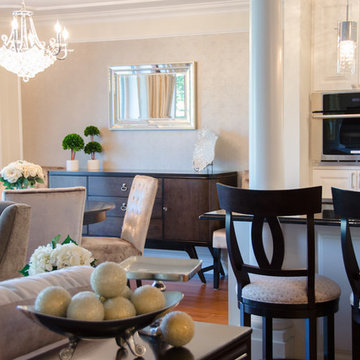
Imagen de comedor clásico renovado pequeño abierto sin chimenea con paredes beige, suelo de madera en tonos medios y marco de chimenea de piedra
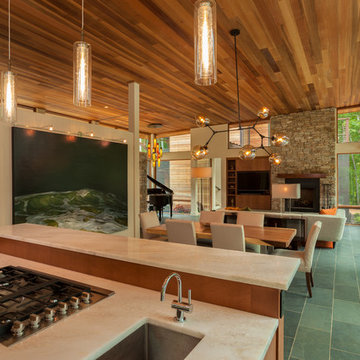
Diseño de comedor actual de tamaño medio abierto sin chimenea con suelo de pizarra, marco de chimenea de piedra, paredes beige y suelo gris
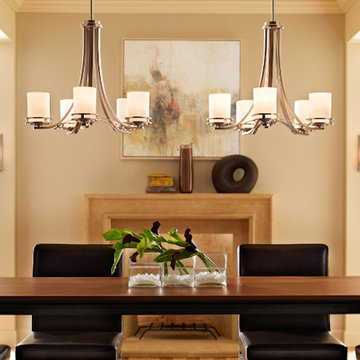
Diseño de comedor tradicional renovado de tamaño medio cerrado sin chimenea con paredes beige y marco de chimenea de piedra
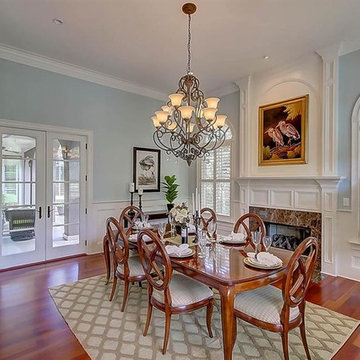
Imagen de comedor tradicional grande cerrado sin chimenea con paredes azules, suelo de madera oscura, suelo marrón y marco de chimenea de piedra
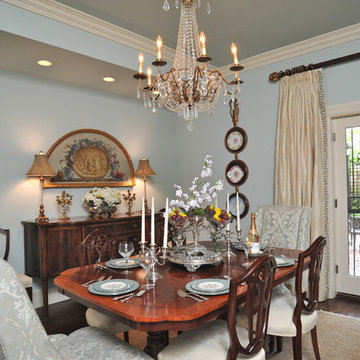
Kathy Keeney Photography
Diseño de comedor clásico cerrado sin chimenea con paredes azules, suelo de madera oscura, marco de chimenea de piedra y suelo marrón
Diseño de comedor clásico cerrado sin chimenea con paredes azules, suelo de madera oscura, marco de chimenea de piedra y suelo marrón
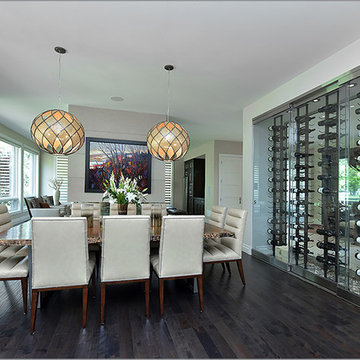
Ejemplo de comedor clásico extra grande abierto sin chimenea con paredes beige, suelo de madera oscura, marco de chimenea de piedra y suelo marrón
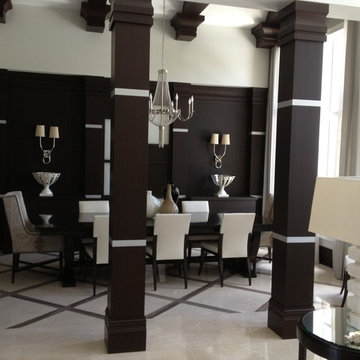
Contemporary Design, Credit to Rogers Design Group, Cinemacoustic Solutions, Elite Custom Interior, CSI Theaters. www.csitheaters.com
Foto de comedor contemporáneo grande abierto sin chimenea con paredes blancas, suelo de travertino y marco de chimenea de piedra
Foto de comedor contemporáneo grande abierto sin chimenea con paredes blancas, suelo de travertino y marco de chimenea de piedra
165 fotos de comedores sin chimenea con marco de chimenea de piedra
4