136 fotos de comedores sin chimenea con machihembrado
Filtrar por
Presupuesto
Ordenar por:Popular hoy
21 - 40 de 136 fotos
Artículo 1 de 3

Camarilla Oak – The Courtier Waterproof Collection combines the beauty of real hardwood with the durability and functionality of rigid flooring. This innovative type of flooring perfectly replicates both reclaimed and contemporary hardwood floors, while being completely waterproof, durable and easy to clean.
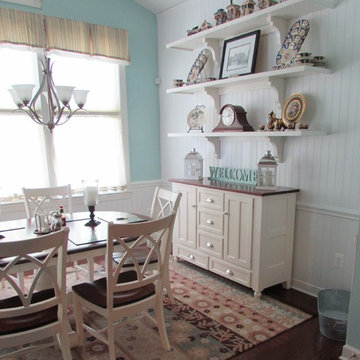
Foto de comedor de cocina abovedado tradicional de tamaño medio sin chimenea con paredes blancas, suelo de madera oscura, suelo marrón y machihembrado
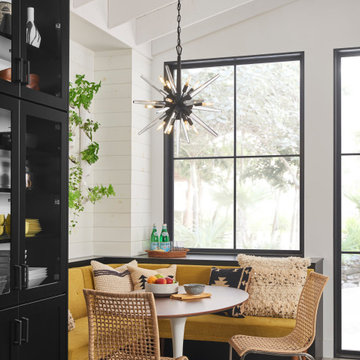
The Ariel pendant takes a fresh approach to the classic mid-century modern starburst shape. Reinterpreted with a sleek, minimalist profile in a jet-Black finish, Ariel adds an unexpected dash of elegance with the addition of sophisticated crystal spires.
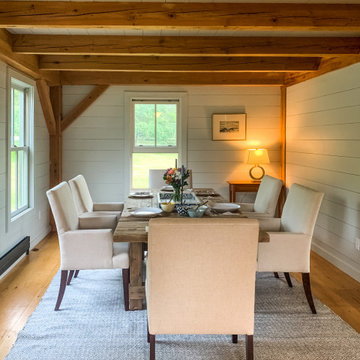
Modelo de comedor de cocina marinero de tamaño medio sin chimenea con paredes verdes, suelo de madera en tonos medios, suelo marrón, vigas vistas y machihembrado

Ejemplo de comedor costero abierto sin chimenea con paredes blancas, suelo de madera en tonos medios, suelo marrón y machihembrado
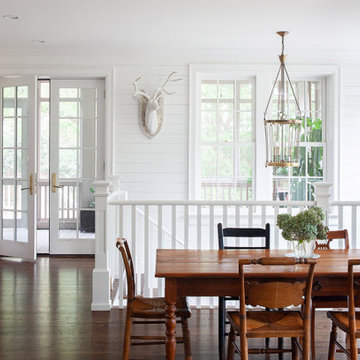
Diseño de comedor tradicional sin chimenea con paredes blancas, suelo de madera oscura y machihembrado
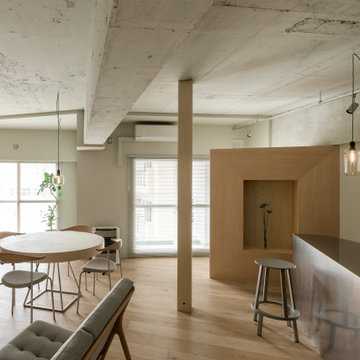
Photo: Ikuya Sasaki
Foto de comedor contemporáneo pequeño abierto sin chimenea con paredes grises, suelo de madera clara, suelo beige, vigas vistas y machihembrado
Foto de comedor contemporáneo pequeño abierto sin chimenea con paredes grises, suelo de madera clara, suelo beige, vigas vistas y machihembrado
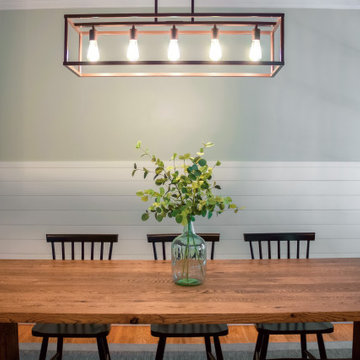
This dining room got a custom facelift that will leave dinner guests talking for weeks! We added 3/4 shiplap accent on each wall, painted with Sea Salt by Sherwin Williams, and designed a custom 8 foot dining table with plenty of seating.
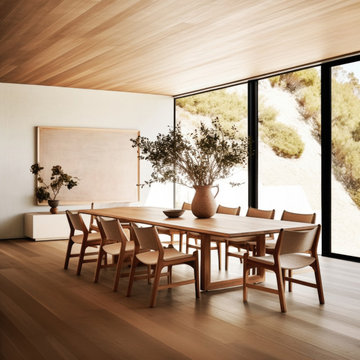
Welcome to Woodland Hills, Los Angeles – where nature's embrace meets refined living. Our residential interior design project brings a harmonious fusion of serenity and sophistication. Embracing an earthy and organic palette, the space exudes warmth with its natural materials, celebrating the beauty of wood, stone, and textures. Light dances through large windows, infusing every room with a bright and airy ambiance that uplifts the soul. Thoughtfully curated elements of nature create an immersive experience, blurring the lines between indoors and outdoors, inviting the essence of tranquility into every corner. Step into a realm where modern elegance thrives in perfect harmony with the earth's timeless allure.

We started with a blank slate on this basement project where our only obstacles were exposed steel support columns, existing plumbing risers from the concrete slab, and dropped soffits concealing ductwork on the ceiling. It had the advantage of tall ceilings, an existing egress window, and a sliding door leading to a newly constructed patio.
This family of five loves the beach and frequents summer beach resorts in the Northeast. Bringing that aesthetic home to enjoy all year long was the inspiration for the décor, as well as creating a family-friendly space for entertaining.
Wish list items included room for a billiard table, wet bar, game table, family room, guest bedroom, full bathroom, space for a treadmill and closed storage. The existing structural elements helped to define how best to organize the basement. For instance, we knew we wanted to connect the bar area and billiards table with the patio in order to create an indoor/outdoor entertaining space. It made sense to use the egress window for the guest bedroom for both safety and natural light. The bedroom also would be adjacent to the plumbing risers for easy access to the new bathroom. Since the primary focus of the family room would be for TV viewing, natural light did not need to filter into that space. We made sure to hide the columns inside of newly constructed walls and dropped additional soffits where needed to make the ceiling mechanicals feel less random.
In addition to the beach vibe, the homeowner has valuable sports memorabilia that was to be prominently displayed including two seats from the original Yankee stadium.
For a coastal feel, shiplap is used on two walls of the family room area. In the bathroom shiplap is used again in a more creative way using wood grain white porcelain tile as the horizontal shiplap “wood”. We connected the tile horizontally with vertical white grout joints and mimicked the horizontal shadow line with dark grey grout. At first glance it looks like we wrapped the shower with real wood shiplap. Materials including a blue and white patterned floor, blue penny tiles and a natural wood vanity checked the list for that seaside feel.
A large reclaimed wood door on an exposed sliding barn track separates the family room from the game room where reclaimed beams are punctuated with cable lighting. Cabinetry and a beverage refrigerator are tucked behind the rolling bar cabinet (that doubles as a Blackjack table!). A TV and upright video arcade machine round-out the entertainment in the room. Bar stools, two rotating club chairs, and large square poufs along with the Yankee Stadium seats provide fun places to sit while having a drink, watching billiards or a game on the TV.
Signed baseballs can be found behind the bar, adjacent to the billiard table, and on specially designed display shelves next to the poker table in the family room.
Thoughtful touches like the surfboards, signage, photographs and accessories make a visitor feel like they are on vacation at a well-appointed beach resort without being cliché.
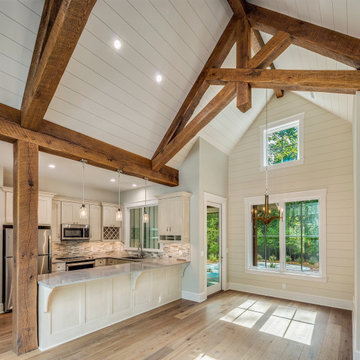
In - Law apartment / Dining / Kitchen
Imagen de comedor de cocina rústico grande sin chimenea con paredes beige, suelo de madera oscura, suelo marrón, vigas vistas y machihembrado
Imagen de comedor de cocina rústico grande sin chimenea con paredes beige, suelo de madera oscura, suelo marrón, vigas vistas y machihembrado
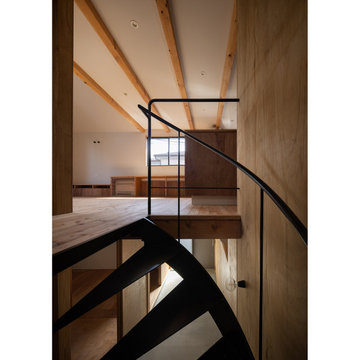
2・3階は閉じることが必要とされた部屋(納戸、トイレ、主寝室)以外は全てが繋がったおおらかな空間として、南東側は切妻の屋根形状があらわになった二層吹き抜けのリビングとしています。
Diseño de comedor blanco de estilo zen de tamaño medio abierto sin chimenea con paredes marrones, suelo de madera en tonos medios, suelo marrón, vigas vistas y machihembrado
Diseño de comedor blanco de estilo zen de tamaño medio abierto sin chimenea con paredes marrones, suelo de madera en tonos medios, suelo marrón, vigas vistas y machihembrado
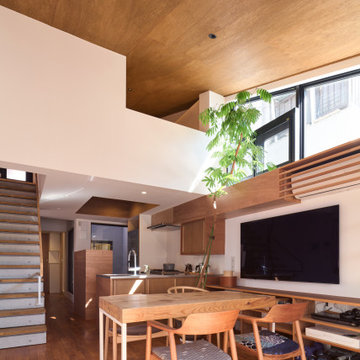
みんなのフロア ダイニングキッチン
3階は光が入る明るい家族のフロア。3方の窓を望め、フロア全体を見渡せる中央にキッチンを配置しました。
写真:西川公朗
Foto de comedor moderno de tamaño medio abierto sin chimenea con paredes blancas, suelo de madera en tonos medios, suelo marrón, madera y machihembrado
Foto de comedor moderno de tamaño medio abierto sin chimenea con paredes blancas, suelo de madera en tonos medios, suelo marrón, madera y machihembrado
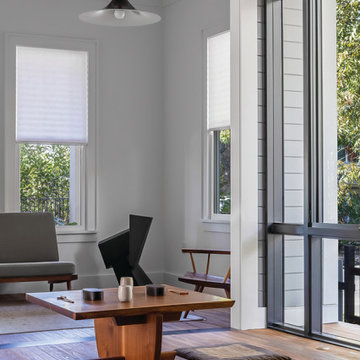
Dining occupies the "trot" between Kitchen and Living Room. Twelve foot ceilings with expansive glazing lend an open and light-filled quality to the space.
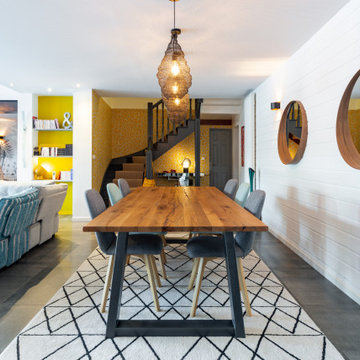
Imagen de comedor costero de tamaño medio abierto sin chimenea con paredes blancas, suelo de baldosas de cerámica, suelo gris y machihembrado
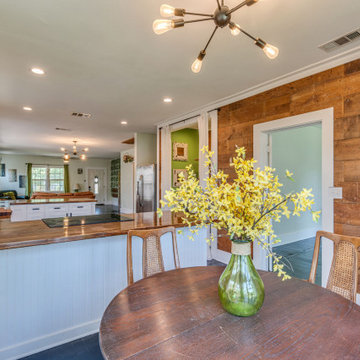
Modelo de comedor bohemio sin chimenea con con oficina, suelo de madera oscura, suelo negro y machihembrado
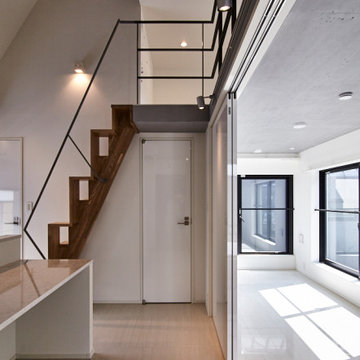
Ejemplo de comedor de cocina actual de tamaño medio sin chimenea con paredes blancas, suelo de mármol, suelo beige, vigas vistas y machihembrado
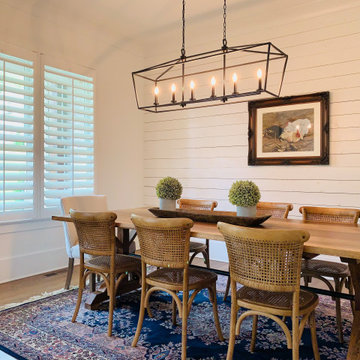
Custom Real Wood Plantation Shutters | Louver Size: 4.5" | Crafted & Designed by Acadia Shutters
Diseño de comedor de estilo americano de tamaño medio cerrado sin chimenea con suelo de madera oscura, suelo marrón, machihembrado y paredes blancas
Diseño de comedor de estilo americano de tamaño medio cerrado sin chimenea con suelo de madera oscura, suelo marrón, machihembrado y paredes blancas
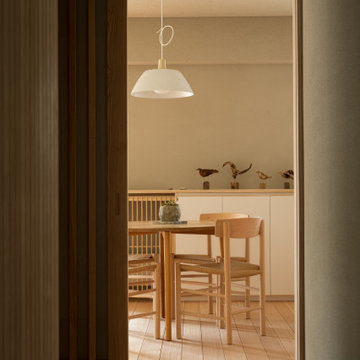
札幌のマンションリノベーション01/ 竣工 所在地 / 北海道札幌市 構造規模 / RC造マンションの一室 延床面積 / 89.33㎡
Ejemplo de comedor abovedado y gris de tamaño medio abierto sin chimenea con paredes blancas, suelo de madera en tonos medios, suelo beige y machihembrado
Ejemplo de comedor abovedado y gris de tamaño medio abierto sin chimenea con paredes blancas, suelo de madera en tonos medios, suelo beige y machihembrado

Diseño de comedor de cocina blanco tradicional renovado de tamaño medio sin chimenea con paredes blancas, suelo laminado, suelo beige, casetón y machihembrado
136 fotos de comedores sin chimenea con machihembrado
2