136 fotos de comedores sin chimenea con machihembrado
Filtrar por
Presupuesto
Ordenar por:Popular hoy
101 - 120 de 136 fotos
Artículo 1 de 3
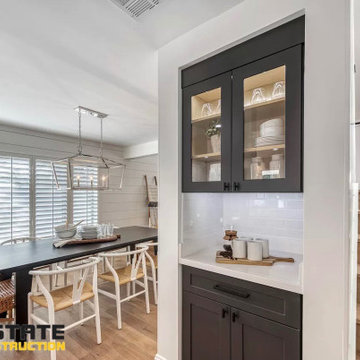
Modern dining room with a stunning chandelier followed by light art fixtures and beautiful custom shiplap walls.
Imagen de comedor de cocina campestre de tamaño medio sin chimenea con paredes blancas, suelo de madera clara, suelo marrón y machihembrado
Imagen de comedor de cocina campestre de tamaño medio sin chimenea con paredes blancas, suelo de madera clara, suelo marrón y machihembrado
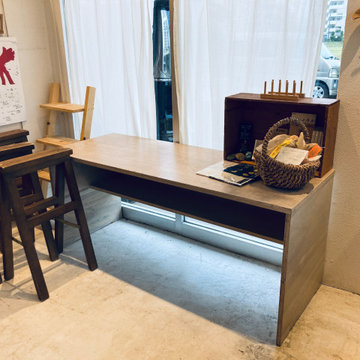
既存のテーブルを分割・再利用し、カウンターテーブルへと作り変えました。
Modelo de comedor blanco rural pequeño cerrado sin chimenea con paredes blancas, suelo de cemento, suelo gris, machihembrado y machihembrado
Modelo de comedor blanco rural pequeño cerrado sin chimenea con paredes blancas, suelo de cemento, suelo gris, machihembrado y machihembrado
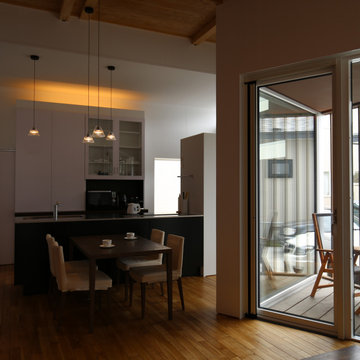
Ejemplo de comedor moderno pequeño abierto sin chimenea con paredes blancas, suelo de madera en tonos medios, suelo marrón, vigas vistas y machihembrado
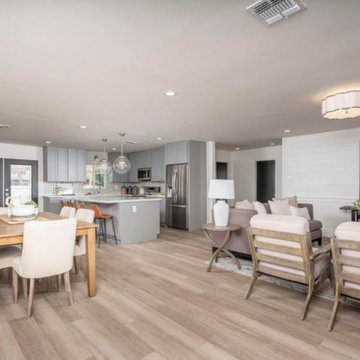
Modelo de comedor de estilo de casa de campo de tamaño medio abierto sin chimenea con paredes blancas, suelo laminado, suelo marrón y machihembrado
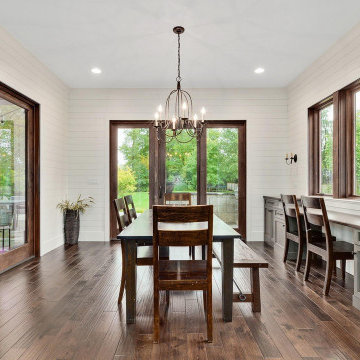
Breakfast area
Ejemplo de comedor de cocina de estilo de casa de campo grande sin chimenea con paredes blancas, suelo de madera en tonos medios, suelo marrón y machihembrado
Ejemplo de comedor de cocina de estilo de casa de campo grande sin chimenea con paredes blancas, suelo de madera en tonos medios, suelo marrón y machihembrado
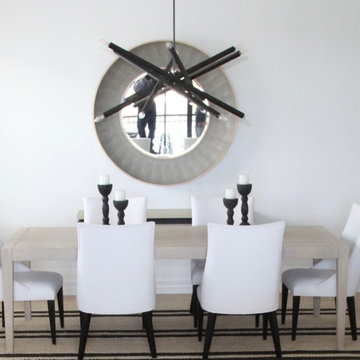
Ejemplo de comedor contemporáneo pequeño abierto sin chimenea con paredes blancas, suelo de baldosas de cerámica, suelo beige, bandeja y machihembrado
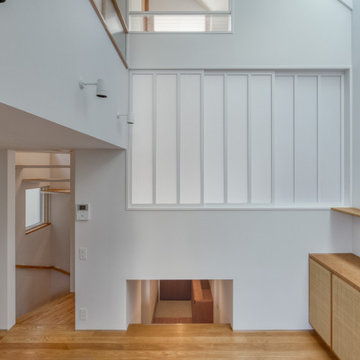
Imagen de comedor de cocina blanco minimalista pequeño sin chimenea con paredes blancas, suelo de madera pintada, suelo marrón, machihembrado y machihembrado
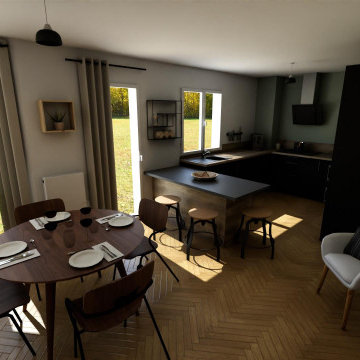
Projet de réaménagement des espaces.
Trouver la place de chaque meuble avec les particularités de l'appartement, le bow window et la pièce toute en longueur.
Projet situé dans les Ardennes.
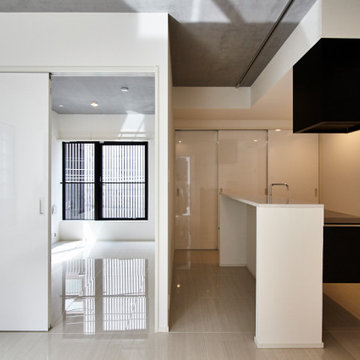
Modelo de comedor de cocina actual de tamaño medio sin chimenea con paredes blancas, suelo de mármol, suelo beige, vigas vistas y machihembrado
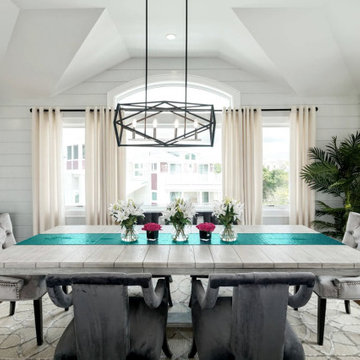
Diseño de comedor abovedado clásico renovado grande abierto sin chimenea con paredes grises, suelo de madera oscura, suelo marrón y machihembrado
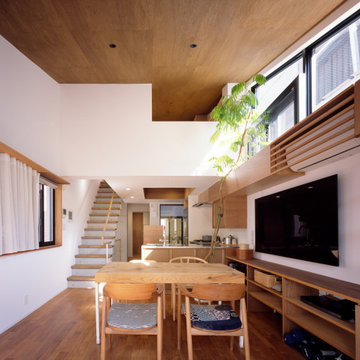
みんなのフロア ダイニングキッチン
3階は光が入る明るい家族のフロア。3方の窓を望め、フロア全体を見渡せる中央にキッチンを配置しました。
写真:西川公朗
Imagen de comedor moderno de tamaño medio abierto sin chimenea con paredes blancas, suelo de madera en tonos medios, suelo marrón, madera y machihembrado
Imagen de comedor moderno de tamaño medio abierto sin chimenea con paredes blancas, suelo de madera en tonos medios, suelo marrón, madera y machihembrado
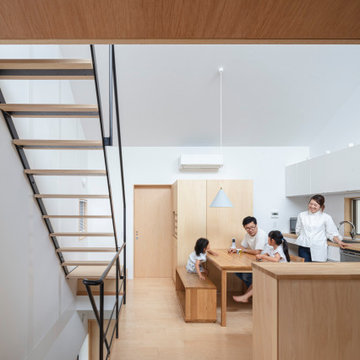
ダイニングキッチンは天井が高く明るいスペースに。リビングとはカウンターで仕切っています。
Photo by Nao Takahashi
Foto de comedor asiático pequeño abierto sin chimenea con paredes blancas, suelo de contrachapado, suelo beige, madera y machihembrado
Foto de comedor asiático pequeño abierto sin chimenea con paredes blancas, suelo de contrachapado, suelo beige, madera y machihembrado
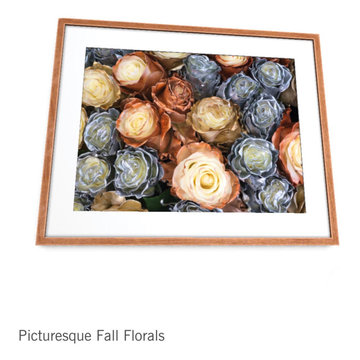
Diseño de comedor de cocina campestre grande sin chimenea con paredes grises, suelo de baldosas de cerámica, suelo naranja, vigas vistas y machihembrado
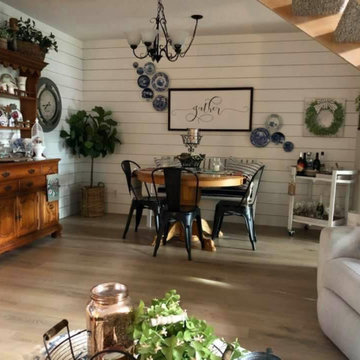
Rustic farmhouse with small dining/living room.
Imagen de comedor de cocina moderno pequeño sin chimenea con paredes blancas, suelo de madera clara, marco de chimenea de yeso, suelo multicolor, vigas vistas y machihembrado
Imagen de comedor de cocina moderno pequeño sin chimenea con paredes blancas, suelo de madera clara, marco de chimenea de yeso, suelo multicolor, vigas vistas y machihembrado
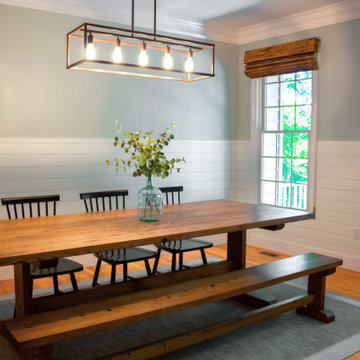
Imagen de comedor de cocina de estilo de casa de campo grande sin chimenea con paredes verdes, suelo de madera en tonos medios, suelo marrón y machihembrado
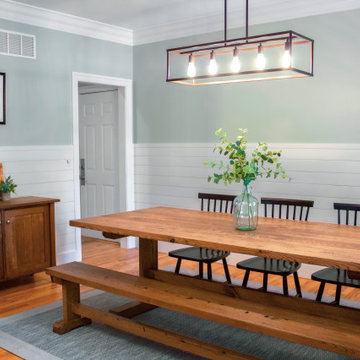
Imagen de comedor de cocina campestre grande sin chimenea con paredes verdes, suelo de madera en tonos medios, suelo marrón y machihembrado
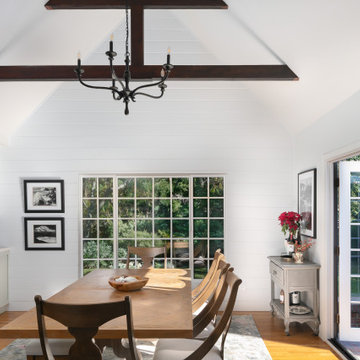
An original 1930’s English Tudor with only 2 bedrooms and 1 bath spanning about 1730 sq.ft. was purchased by a family with 2 amazing young kids, we saw the potential of this property to become a wonderful nest for the family to grow.
The plan was to reach a 2550 sq. ft. home with 4 bedroom and 4 baths spanning over 2 stories.
With continuation of the exiting architectural style of the existing home.
A large 1000sq. ft. addition was constructed at the back portion of the house to include the expended master bedroom and a second-floor guest suite with a large observation balcony overlooking the mountains of Angeles Forest.
An L shape staircase leading to the upstairs creates a moment of modern art with an all white walls and ceilings of this vaulted space act as a picture frame for a tall window facing the northern mountains almost as a live landscape painting that changes throughout the different times of day.
Tall high sloped roof created an amazing, vaulted space in the guest suite with 4 uniquely designed windows extruding out with separate gable roof above.
The downstairs bedroom boasts 9’ ceilings, extremely tall windows to enjoy the greenery of the backyard, vertical wood paneling on the walls add a warmth that is not seen very often in today’s new build.
The master bathroom has a showcase 42sq. walk-in shower with its own private south facing window to illuminate the space with natural morning light. A larger format wood siding was using for the vanity backsplash wall and a private water closet for privacy.
In the interior reconfiguration and remodel portion of the project the area serving as a family room was transformed to an additional bedroom with a private bath, a laundry room and hallway.
The old bathroom was divided with a wall and a pocket door into a powder room the leads to a tub room.
The biggest change was the kitchen area, as befitting to the 1930’s the dining room, kitchen, utility room and laundry room were all compartmentalized and enclosed.
We eliminated all these partitions and walls to create a large open kitchen area that is completely open to the vaulted dining room. This way the natural light the washes the kitchen in the morning and the rays of sun that hit the dining room in the afternoon can be shared by the two areas.
The opening to the living room remained only at 8’ to keep a division of space.
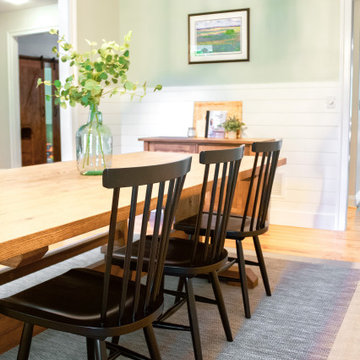
Foto de comedor de cocina de estilo de casa de campo grande sin chimenea con paredes verdes, suelo de madera en tonos medios, suelo marrón y machihembrado
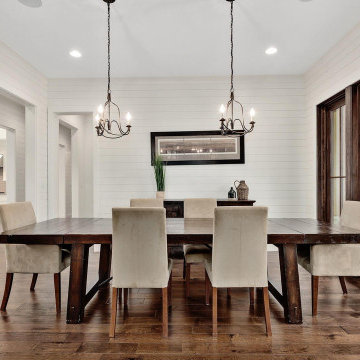
Formal Dining Room
Diseño de comedor de cocina campestre grande sin chimenea con paredes blancas, suelo de madera en tonos medios, suelo marrón y machihembrado
Diseño de comedor de cocina campestre grande sin chimenea con paredes blancas, suelo de madera en tonos medios, suelo marrón y machihembrado

外土間から内土間に入ると、3m×3mの大きなテーブルが迎えます。
大きなテーブルは、ダイニング、キッチン、勉強・書斎デスクになります。
photo by Masao Nishikawa
Modelo de comedor moderno de tamaño medio abierto sin chimenea con paredes blancas, suelo de cemento, suelo gris, vigas vistas y machihembrado
Modelo de comedor moderno de tamaño medio abierto sin chimenea con paredes blancas, suelo de cemento, suelo gris, vigas vistas y machihembrado
136 fotos de comedores sin chimenea con machihembrado
6