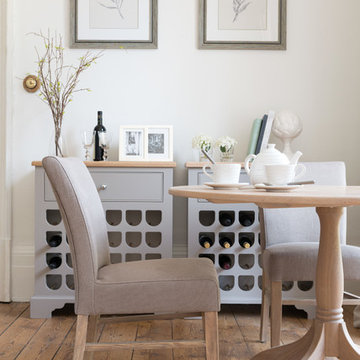1.836 fotos de comedores rústicos sin chimenea
Filtrar por
Presupuesto
Ordenar por:Popular hoy
81 - 100 de 1836 fotos
Artículo 1 de 3
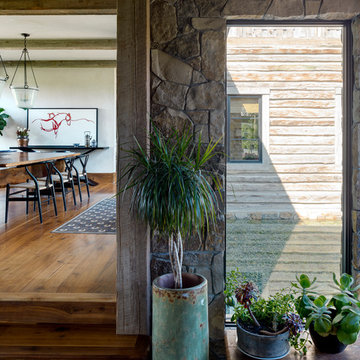
A custom home in Jackson, Wyoming
Photography: Cameron R. Neilson
Ejemplo de comedor rústico de tamaño medio cerrado sin chimenea con suelo de madera en tonos medios y paredes blancas
Ejemplo de comedor rústico de tamaño medio cerrado sin chimenea con suelo de madera en tonos medios y paredes blancas
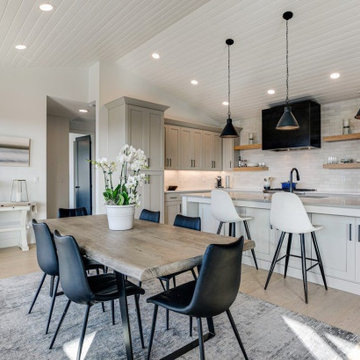
Alternate view of the dining room, looking toward the kitchen. This angle showcases the open, flowing nature of the main floor, as well as the huge central island.
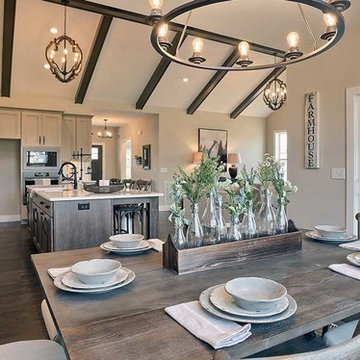
This 1-story home with open floorplan includes 2 bedrooms and 2 bathrooms. Stylish hardwood flooring flows from the Foyer through the main living areas. The Kitchen with slate appliances and quartz countertops with tile backsplash. Off of the Kitchen is the Dining Area where sliding glass doors provide access to the screened-in porch and backyard. The Family Room, warmed by a gas fireplace with stone surround and shiplap, includes a cathedral ceiling adorned with wood beams. The Owner’s Suite is a quiet retreat to the rear of the home and features an elegant tray ceiling, spacious closet, and a private bathroom with double bowl vanity and tile shower. To the front of the home is an additional bedroom, a full bathroom, and a private study with a coffered ceiling and barn door access.
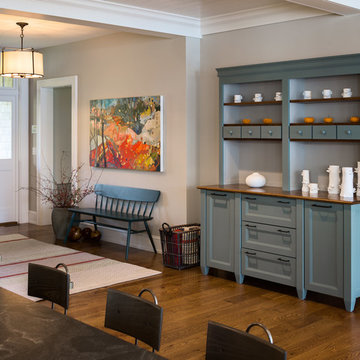
Gary Hall
Foto de comedor rústico de tamaño medio sin chimenea con paredes grises, suelo de madera en tonos medios y suelo marrón
Foto de comedor rústico de tamaño medio sin chimenea con paredes grises, suelo de madera en tonos medios y suelo marrón
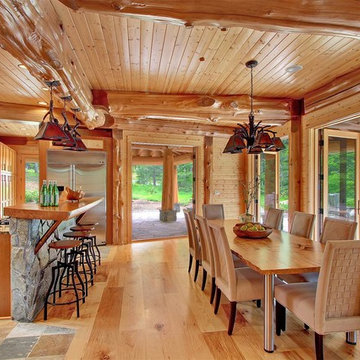
In the open concept kitchen/dining area, featured are large double doors which open up onto a beautiful concrete patio and stone fire pit.
Modelo de comedor de cocina rústico grande sin chimenea con paredes marrones y suelo de madera clara
Modelo de comedor de cocina rústico grande sin chimenea con paredes marrones y suelo de madera clara
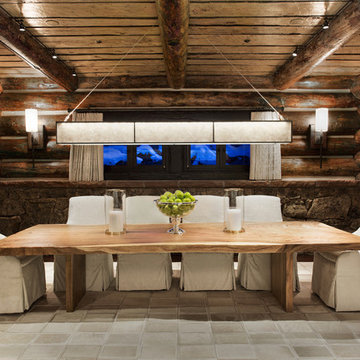
Continuing the theme of grand spaces this mountain modern kitchen takes advantage of a custom made walnut table in the dining room. The combination of the rustic table with the modern lighting and chairs integrates the space with the rest of the home.
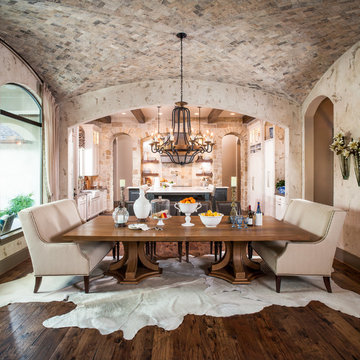
Imagen de comedor de cocina rústico de tamaño medio sin chimenea con paredes beige, suelo de madera en tonos medios y suelo marrón
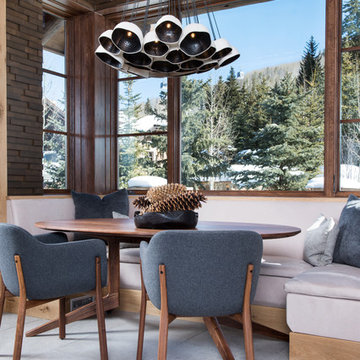
Foto de comedor rústico pequeño sin chimenea con paredes marrones, moqueta y suelo gris
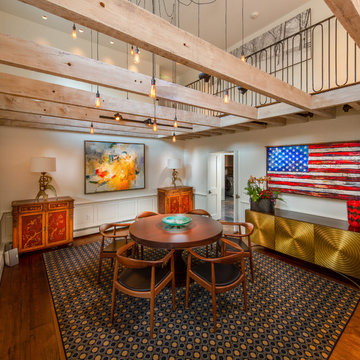
Juan Vidal Photography ( http://www.juanvidalphotography.com);
Theo Kondos IALD,LC
Lighting Design
T.Kondos Associates Inc.
theokondos@gmail.com
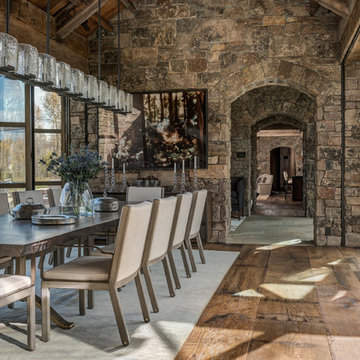
Photo Credit: JLF Architecture
Ejemplo de comedor rural grande abierto sin chimenea con paredes marrones y suelo de madera oscura
Ejemplo de comedor rural grande abierto sin chimenea con paredes marrones y suelo de madera oscura
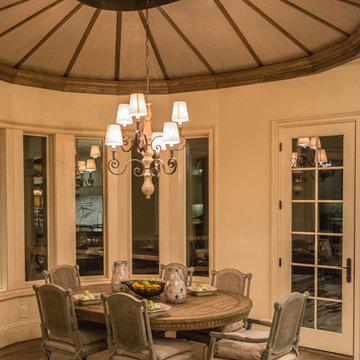
Press1Photos, LLC
Diseño de comedor de cocina rural de tamaño medio sin chimenea con paredes blancas y suelo de madera clara
Diseño de comedor de cocina rural de tamaño medio sin chimenea con paredes blancas y suelo de madera clara
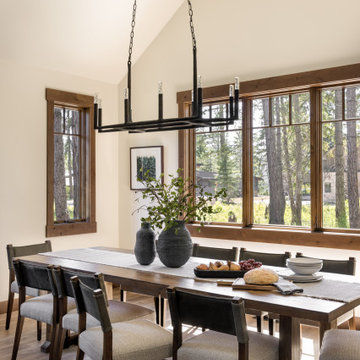
This Pacific Northwest home was designed with a modern aesthetic. We gathered inspiration from nature with elements like beautiful wood cabinets and architectural details, a stone fireplace, and natural quartzite countertops.
---
Project designed by Michelle Yorke Interior Design Firm in Bellevue. Serving Redmond, Sammamish, Issaquah, Mercer Island, Kirkland, Medina, Clyde Hill, and Seattle.
For more about Michelle Yorke, see here: https://michelleyorkedesign.com/
To learn more about this project, see here: https://michelleyorkedesign.com/project/interior-designer-cle-elum-wa/
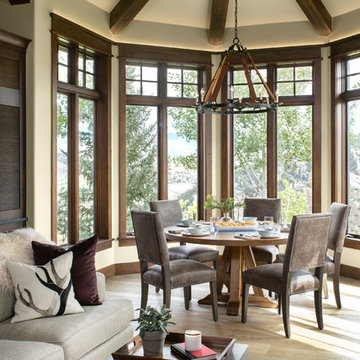
Photographer - Kimberly Gavin
Modelo de comedor rural pequeño abierto sin chimenea con suelo de madera clara
Modelo de comedor rural pequeño abierto sin chimenea con suelo de madera clara
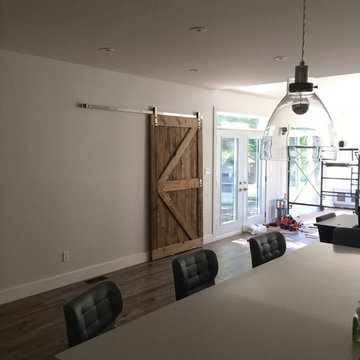
Modelo de comedor de cocina rural de tamaño medio sin chimenea con paredes blancas, suelo de madera clara y suelo marrón
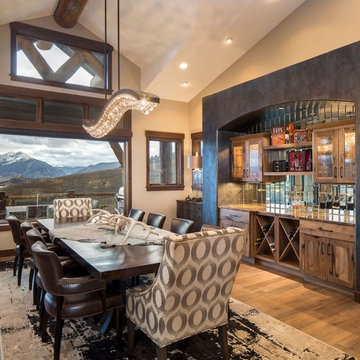
Foto de comedor de cocina rural grande sin chimenea con paredes beige, suelo de baldosas de porcelana y suelo marrón
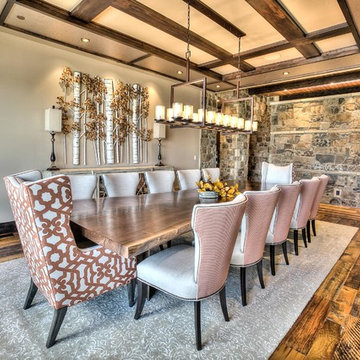
Foto de comedor rústico extra grande cerrado sin chimenea con paredes beige y suelo de madera en tonos medios
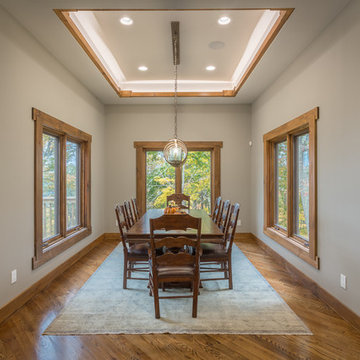
Photography by Bernard Russo
Ejemplo de comedor rural grande abierto sin chimenea con paredes grises, suelo de madera en tonos medios y suelo marrón
Ejemplo de comedor rural grande abierto sin chimenea con paredes grises, suelo de madera en tonos medios y suelo marrón
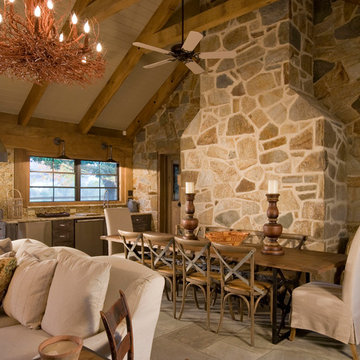
Photographer: Geoffrey Hodgdon
Modelo de comedor rústico grande abierto sin chimenea con paredes beige, suelo de travertino y suelo beige
Modelo de comedor rústico grande abierto sin chimenea con paredes beige, suelo de travertino y suelo beige
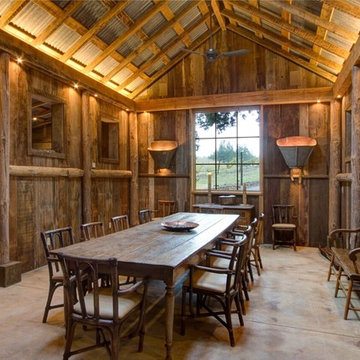
Diseño de comedor rural grande cerrado sin chimenea con paredes marrones, suelo de cemento y suelo gris
1.836 fotos de comedores rústicos sin chimenea
5
