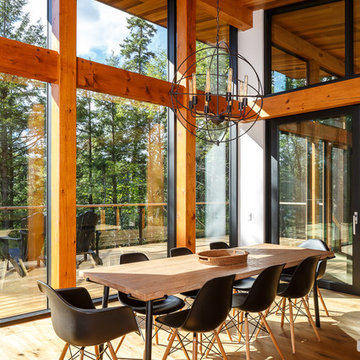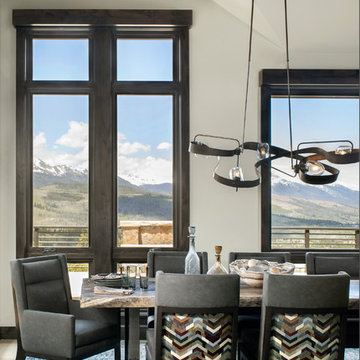1.836 fotos de comedores rústicos sin chimenea
Filtrar por
Presupuesto
Ordenar por:Popular hoy
61 - 80 de 1836 fotos
Artículo 1 de 3
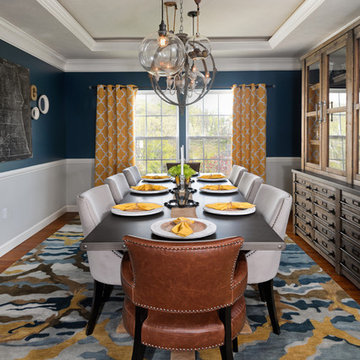
Third Shift Photography
Diseño de comedor rural de tamaño medio abierto sin chimenea con paredes verdes, suelo de madera clara y suelo beige
Diseño de comedor rural de tamaño medio abierto sin chimenea con paredes verdes, suelo de madera clara y suelo beige
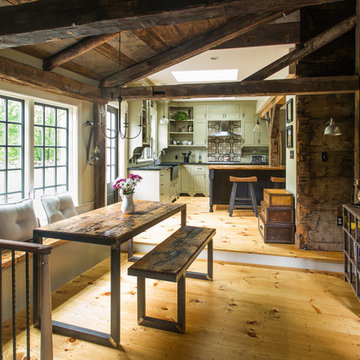
1790 Garvin Weeks House
North Reading, MA
All custom-made cabinetry in a farmhouse style. The main cabinets and island are in two different styles with the island featuring a milk paint and oil finish. The reclaimed custom island counter blends harmoniously with the restoration timber framing used for new supports in the framing phase of the project.
Eric Roth

Design is often more about architecture than it is about decor. We focused heavily on embellishing and highlighting the client's fantastic architectural details in the living spaces, which were widely open and connected by a long Foyer Hallway with incredible arches and tall ceilings. We used natural materials such as light silver limestone plaster and paint, added rustic stained wood to the columns, arches and pilasters, and added textural ledgestone to focal walls. We also added new chandeliers with crystal and mercury glass for a modern nudge to a more transitional envelope. The contrast of light stained shelves and custom wood barn door completed the refurbished Foyer Hallway.
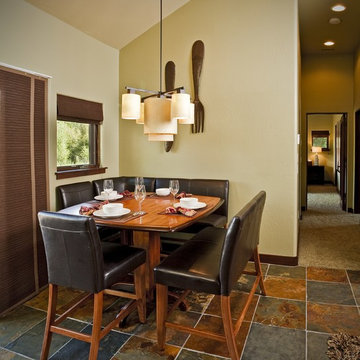
Imagen de comedor rural pequeño sin chimenea con paredes beige, suelo de baldosas de cerámica, suelo multicolor y con oficina
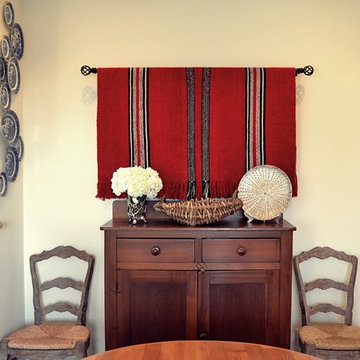
By purchasing only a hanging rod, this renter's poncho (from a trip to Patagonia) became artwork.
Modelo de comedor rústico de tamaño medio abierto sin chimenea con suelo de madera clara y paredes beige
Modelo de comedor rústico de tamaño medio abierto sin chimenea con suelo de madera clara y paredes beige
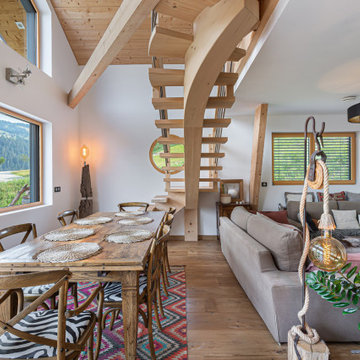
Diseño de comedor rural abierto sin chimenea con paredes blancas y suelo de madera clara
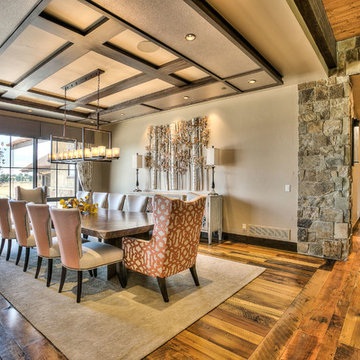
Modelo de comedor rural extra grande cerrado sin chimenea con paredes beige y suelo de madera en tonos medios
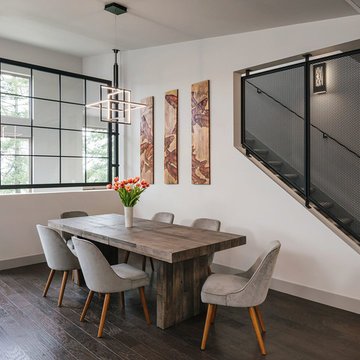
Foto de comedor rústico de tamaño medio abierto sin chimenea con paredes blancas, suelo de madera oscura y suelo marrón
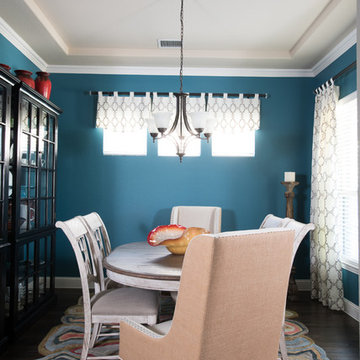
This transitional dining room was designed for a couple that wanted a space to reflect their unique style that was comfortable, colorful, and rustic. The antiqued table and end chairs with burlap brings a casual yet modern feel to the room.
Michael Hunter Photography
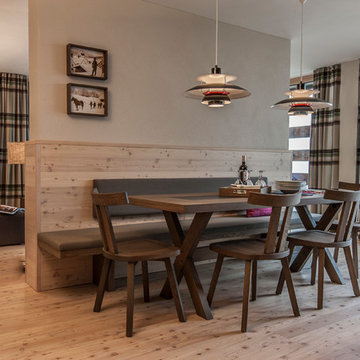
Modelo de comedor rural de tamaño medio abierto sin chimenea con paredes grises, suelo de madera en tonos medios y suelo marrón
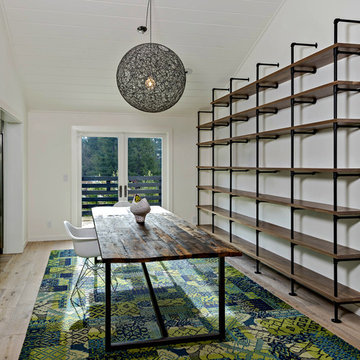
Foto de comedor rústico grande cerrado sin chimenea con paredes blancas y suelo de madera clara
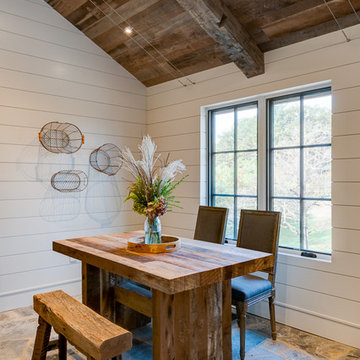
This contemporary barn is the perfect mix of clean lines and colors with a touch of reclaimed materials in each room. The Mixed Species Barn Wood siding adds a rustic appeal to the exterior of this fresh living space. With interior white walls the Barn Wood ceiling makes a statement. Accent pieces are around each corner. Taking our Timbers Veneers to a whole new level, the builder used them as shelving in the kitchen and stair treads leading to the top floor. Tying the mix of brown and gray color tones to each room, this showstopper dinning table is a place for the whole family to gather.
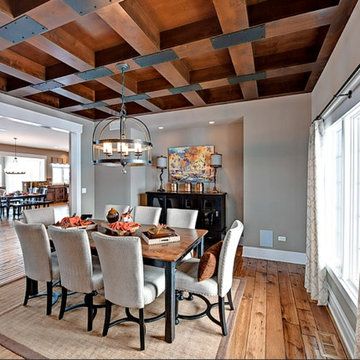
Imagen de comedor de cocina rústico de tamaño medio sin chimenea con paredes grises y suelo de madera clara
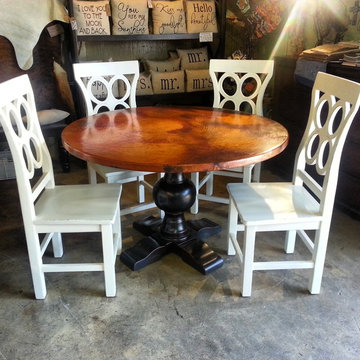
Diseño de comedor rústico pequeño sin chimenea con suelo de cemento y suelo gris
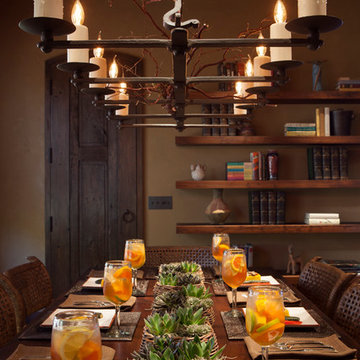
ASID Design Excellence First Place Residential – Best Individual Room (Traditional)
This dining room was created by Michael Merrill Design Studio from a space originally intended to serve as both living room and dining room - both "formal" in style. Our client loved the idea of having one gracious and warm space based on a Santa Fe aesthetic.
Photos © Paul Dyer Photography
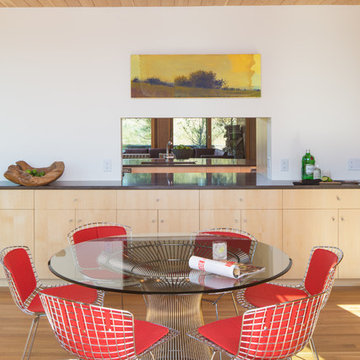
Jackson Hole residence by Sheehan Nagle Hartray Architects. Construction by Teton Heritage Builders.
Ejemplo de comedor rústico sin chimenea con paredes blancas y suelo de madera en tonos medios
Ejemplo de comedor rústico sin chimenea con paredes blancas y suelo de madera en tonos medios
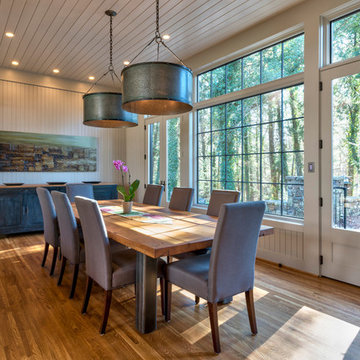
This Bent Creek renovation and addition gave the existing 1920s home a spacious interior and modern design while still maintaining its original character. The homeowners enjoy hosting large gatherings, but the narrow footprint and small spaces created a lot of congestion inside. To alleviate this problem, the homeowners wanted to expand the cramped kitchen and living spaces, but a huge oak tree sat only 5 feet from the kitchen window. The tree holds great sentimental value to the owners, so sacrificing the tree was out of the question, and locating the kitchen expansion elsewhere was not financially feasible. As a compromise, a large portion of the house adjacent to the kitchen was demolished, and most of the kitchen function was expanded in this direction. The end result is a beautiful and spacious home that we are very proud of.
Photography by Kevin Meechan
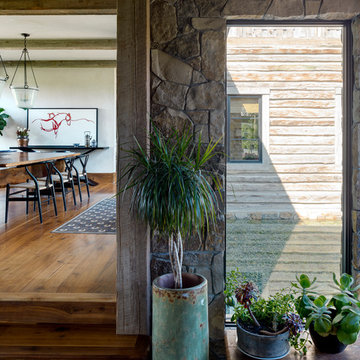
A custom home in Jackson, Wyoming
Photography: Cameron R. Neilson
Ejemplo de comedor rústico de tamaño medio cerrado sin chimenea con suelo de madera en tonos medios y paredes blancas
Ejemplo de comedor rústico de tamaño medio cerrado sin chimenea con suelo de madera en tonos medios y paredes blancas
1.836 fotos de comedores rústicos sin chimenea
4
