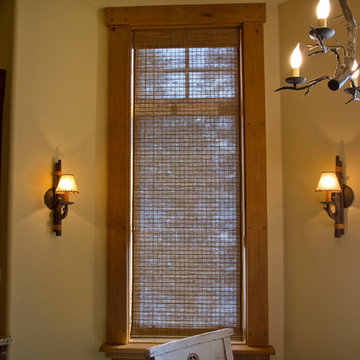660 fotos de comedores rústicos
Filtrar por
Presupuesto
Ordenar por:Popular hoy
221 - 240 de 660 fotos
Artículo 1 de 3
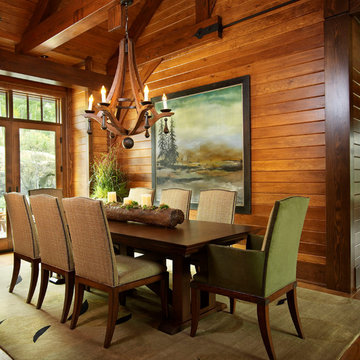
Foto de comedor de cocina rural extra grande con paredes marrones, suelo de madera en tonos medios y suelo marrón
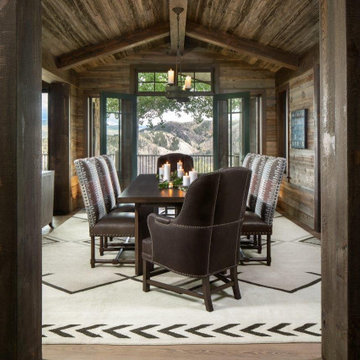
This design brought meaning and focus to the house by making the dining room into the heart of the home, like a quaint old cabin with which the new house grew around.
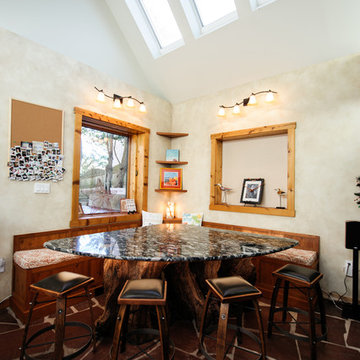
Custom dining area at the Jersey Shore
Design by
David Gresh, Universal Cabinetry Design/Universal Supply
Ship Bottom, NJ 08008
General Contracting & installation by
Ciardelli Finish Carpentry
Beach Haven, NJ 08008
Countertop by
LBI Tile & Marble, LLC
Beach Haven, NJ 08008
Benches & shelves by
Signature Custom Cabinetry, Inc.
Ephrata, PA 17522
Photography by
Adrienne Ingram, Element Photography
Medford, NJ 08053
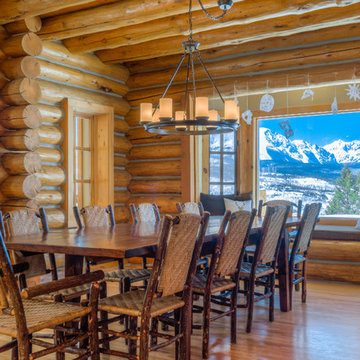
Christopher Weber - Orchestrated Light Photography
Foto de comedor rural extra grande abierto con suelo de madera en tonos medios
Foto de comedor rural extra grande abierto con suelo de madera en tonos medios
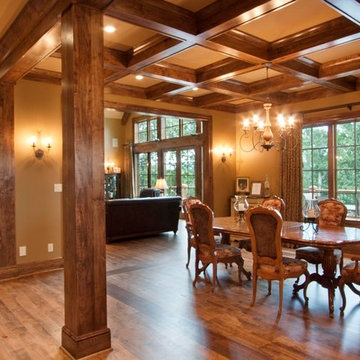
J. Weiland Photography-
Breathtaking Beauty and Luxurious Relaxation awaits in this Massive and Fabulous Mountain Retreat. The unparalleled Architectural Degree, Design & Style are credited to the Designer/Architect, Mr. Raymond W. Smith, https://www.facebook.com/Raymond-W-Smith-Residential-Designer-Inc-311235978898996/, the Interior Designs to Marina Semprevivo, and are an extent of the Home Owners Dreams and Lavish Good Tastes. Sitting atop a mountain side in the desirable gated-community of The Cliffs at Walnut Cove, https://cliffsliving.com/the-cliffs-at-walnut-cove, this Skytop Beauty reaches into the Sky and Invites the Stars to Shine upon it. Spanning over 6,000 SF, this Magnificent Estate is Graced with Soaring Ceilings, Stone Fireplace and Wall-to-Wall Windows in the Two-Story Great Room and provides a Haven for gazing at South Asheville’s view from multiple vantage points. Coffered ceilings, Intricate Stonework and Extensive Interior Stained Woodwork throughout adds Dimension to every Space. Multiple Outdoor Private Bedroom Balconies, Decks and Patios provide Residents and Guests with desired Spaciousness and Privacy similar to that of the Biltmore Estate, http://www.biltmore.com/visit. The Lovely Kitchen inspires Joy with High-End Custom Cabinetry and a Gorgeous Contrast of Colors. The Striking Beauty and Richness are created by the Stunning Dark-Colored Island Cabinetry, Light-Colored Perimeter Cabinetry, Refrigerator Door Panels, Exquisite Granite, Multiple Leveled Island and a Fun, Colorful Backsplash. The Vintage Bathroom creates Nostalgia with a Cast Iron Ball & Claw-Feet Slipper Tub, Old-Fashioned High Tank & Pull Toilet and Brick Herringbone Floor. Garden Tubs with Granite Surround and Custom Tile provide Peaceful Relaxation. Waterfall Trickles and Running Streams softly resound from the Outdoor Water Feature while the bench in the Landscape Garden calls you to sit down and relax a while.
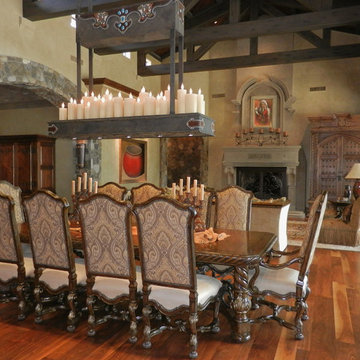
christian blok, photographer
Diseño de comedor rural extra grande con paredes beige, suelo de madera en tonos medios, todas las chimeneas y marco de chimenea de piedra
Diseño de comedor rural extra grande con paredes beige, suelo de madera en tonos medios, todas las chimeneas y marco de chimenea de piedra
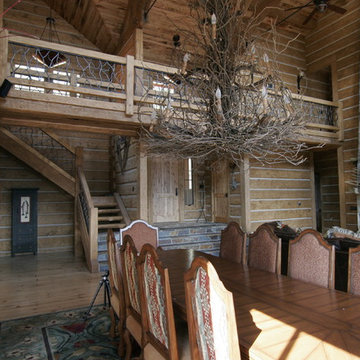
Rustic hand-hewn dovetail log home. Luxury living on the lake.
Diseño de comedor rústico grande abierto con suelo de madera clara, todas las chimeneas y marco de chimenea de piedra
Diseño de comedor rústico grande abierto con suelo de madera clara, todas las chimeneas y marco de chimenea de piedra
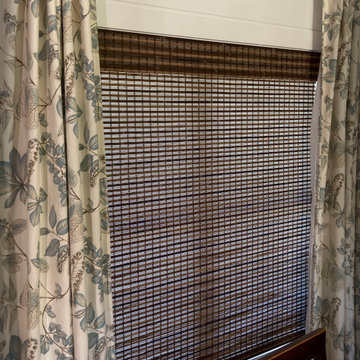
Simple Drapery Side Panels Compliment the Natural Beauty of the Woven Wood Roman Shade.
Modelo de comedor rústico de tamaño medio abierto con paredes blancas, suelo de madera en tonos medios, suelo marrón y machihembrado
Modelo de comedor rústico de tamaño medio abierto con paredes blancas, suelo de madera en tonos medios, suelo marrón y machihembrado
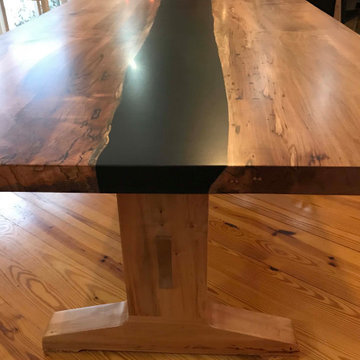
Spalted maple and EcoPoxy® combine in this dramatic river-top dining table.
Maple tree was sustainably harvested locally and milled just down the road from our southwest Michigan shop. Top is 1 3/4" thick. Massive legs are 3 1/2" thick. Live edge on trestle.
EcoPoxy is non-toxic, non-solvent and 50% bio-based, making it the safest and greenest epoxy resin available. EcoPoxy draws its strength from soybeans, cashew nut oil and even recycled egg shells. Carbon emissions from the use of these products are close to zero.
40" wide x 94" long
Satin finish is a durable, easy-care, water-resistant, and stain resistant varnish.
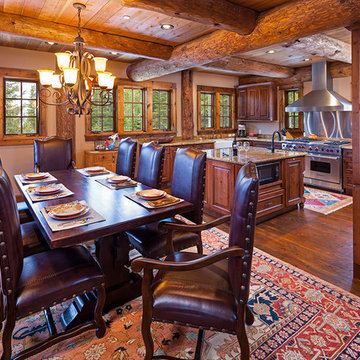
Dining and Kitchen area of 217 Goshawk at Spanish Peaks Mountain Club. photos by Karl Neumann
Imagen de comedor de cocina rústico extra grande con suelo de madera oscura
Imagen de comedor de cocina rústico extra grande con suelo de madera oscura
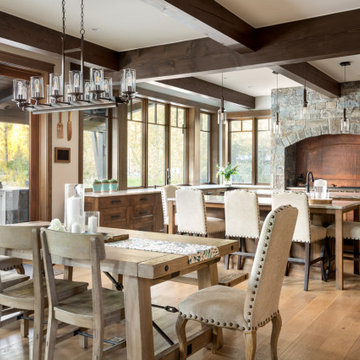
Foto de comedor de cocina rural grande con vigas vistas, paredes blancas, suelo de madera en tonos medios y suelo marrón
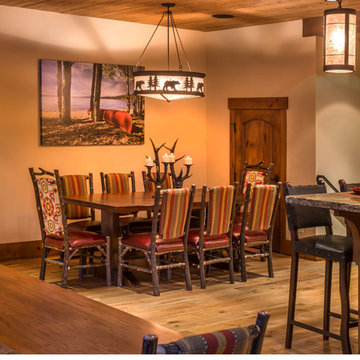
© Vance Fox Photography
Diseño de comedor rústico sin chimenea con paredes beige y suelo de madera clara
Diseño de comedor rústico sin chimenea con paredes beige y suelo de madera clara
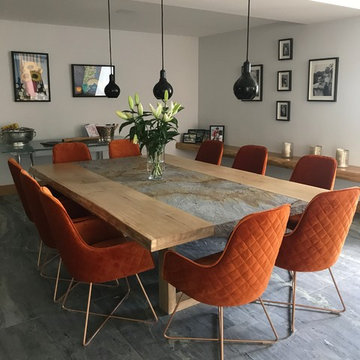
Example of bespoke dining table using translucent stone veneer used to create an eye-catching dining experience. This view shows the table without illumination in its natural rustic state. Click on image to watch a video of the colour change in action.
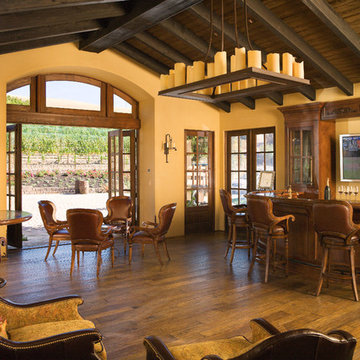
Ejemplo de comedor de cocina rústico extra grande con paredes beige y suelo de madera en tonos medios
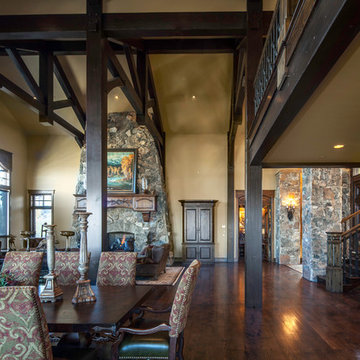
View from the Dining Room through to the Great Room with the upper level balcony above. The great views out the gathering room windows.
Foto de comedor rural extra grande abierto con suelo de madera en tonos medios, todas las chimeneas, marco de chimenea de piedra y paredes beige
Foto de comedor rural extra grande abierto con suelo de madera en tonos medios, todas las chimeneas, marco de chimenea de piedra y paredes beige
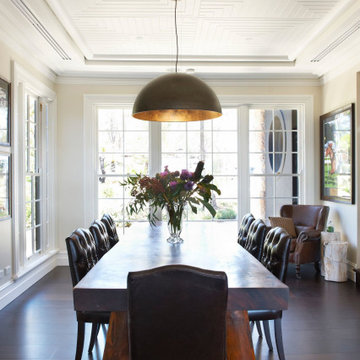
Ejemplo de comedor rural extra grande abierto con paredes blancas, suelo de madera oscura, todas las chimeneas, marco de chimenea de piedra y suelo marrón
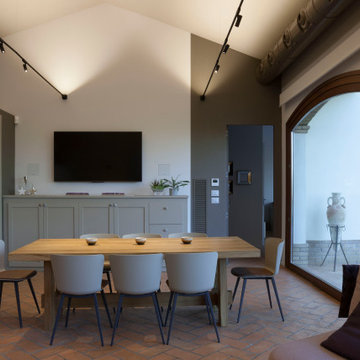
Zona open space cucina, sala da pranzo e salotto situata in una dependance in stile country moderno. Un ambiente dalle linee pulite e ricercate al tempo stesso familiare e accogliente.
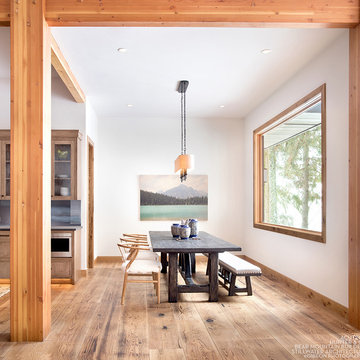
dining room, modern dining room, timber columns, timber, lake views, modern, contemporary
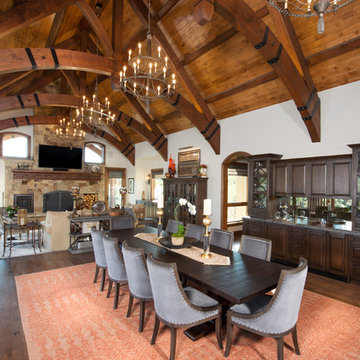
Paula Watts Photographer
Ejemplo de comedor rústico grande abierto con paredes blancas, suelo de madera oscura, todas las chimeneas, marco de chimenea de piedra y suelo marrón
Ejemplo de comedor rústico grande abierto con paredes blancas, suelo de madera oscura, todas las chimeneas, marco de chimenea de piedra y suelo marrón
660 fotos de comedores rústicos
12
