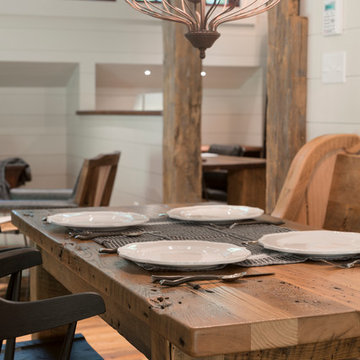660 fotos de comedores rústicos
Filtrar por
Presupuesto
Ordenar por:Popular hoy
181 - 200 de 660 fotos
Artículo 1 de 3
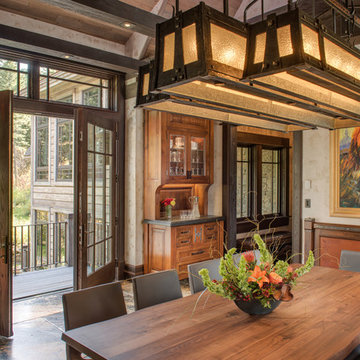
Photos by Whitney Kamman Photography
Imagen de comedor rural grande cerrado con paredes beige y suelo de travertino
Imagen de comedor rural grande cerrado con paredes beige y suelo de travertino
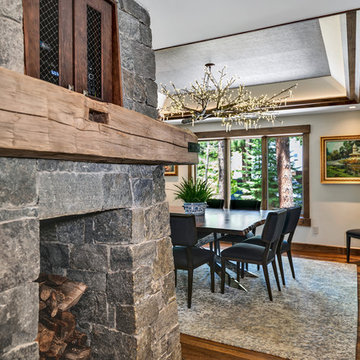
Brad Scott Photography
Foto de comedor rural de tamaño medio cerrado con paredes grises, suelo de madera en tonos medios, chimenea de doble cara, marco de chimenea de piedra y suelo marrón
Foto de comedor rural de tamaño medio cerrado con paredes grises, suelo de madera en tonos medios, chimenea de doble cara, marco de chimenea de piedra y suelo marrón
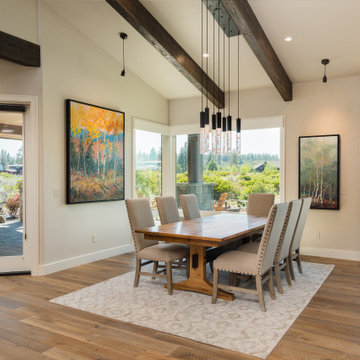
Looking at the dining space that is connected both the adjacent great room as well as the kitchen you see how the spaces relate. The custom dining table expands to 10' when needed. The doors on the left lead to the covered patio with views of the Cascade Range always on display.
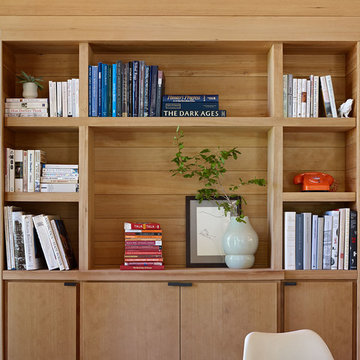
Modelo de comedor rústico extra grande abierto sin chimenea con suelo de madera en tonos medios
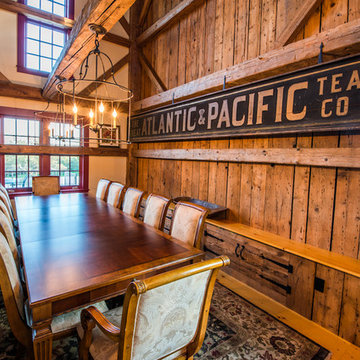
Designed by The Look Interiors.
We’ve got tons more photos on our profile; check out our other projects to find some great new looks for your ideabook!
Photography by Matthew Milone.
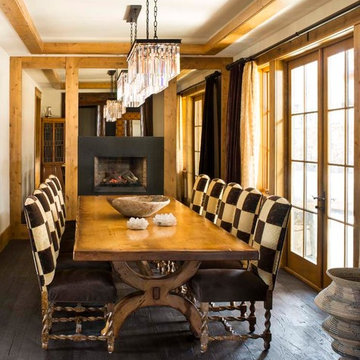
Located in the exclusive development of Bachelor Gulch, CO this ski-in, ski-out home’s design recalls the historic lodges of the West’s National Parks. The use of massive logs, hand hewn siding and locally sourced moss rock base dominate the exterior. The interior has a refined feel with a mix of black granite reclaimed barn board siding and antique wide plank floors. The home uses a Geothermal based radiant floor heating system.
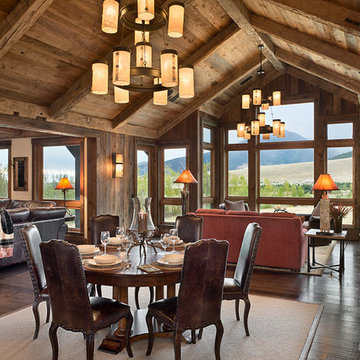
Great room with media alcove on the left.
Roger Wade photo.
Foto de comedor rural grande abierto con paredes multicolor y suelo de madera oscura
Foto de comedor rural grande abierto con paredes multicolor y suelo de madera oscura
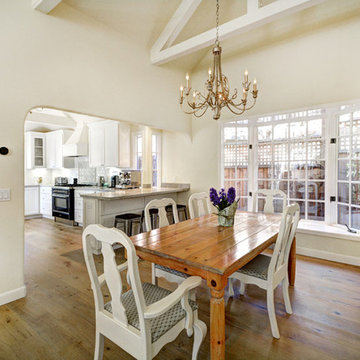
Foto de comedor de cocina rústico extra grande con suelo de madera clara, paredes blancas y suelo marrón
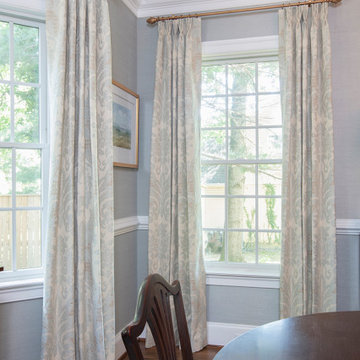
This collaborative project with Designer Cindy Bateman mixes edgy, chic elements with traditional Southern Style. On the main floor, the window treatments offer a neutral background, allowing for the layering of unique pieces acquired on the client’s travels. The fun and whimsical guest room and playroom give an edgy twist to an otherwise traditional Southern décor.
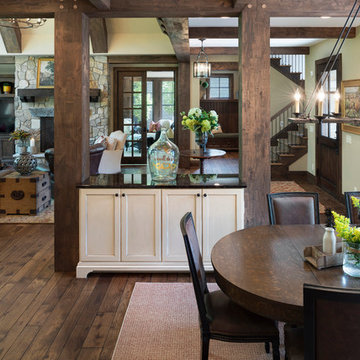
Builder: Stonewood, LLC. - Interior Designer: Studio M Interiors/Mingle - Photo: Spacecrafting Photography
Modelo de comedor rústico extra grande abierto con suelo de madera en tonos medios y paredes rojas
Modelo de comedor rústico extra grande abierto con suelo de madera en tonos medios y paredes rojas
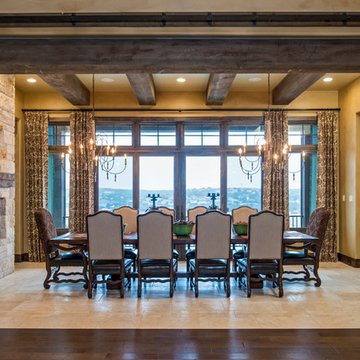
Design Vision of Austin - Home Plans
Designer Floors - Flooring
Merrick Ailes - Photography
Diseño de comedor de cocina rústico extra grande con paredes beige, chimenea de doble cara y marco de chimenea de piedra
Diseño de comedor de cocina rústico extra grande con paredes beige, chimenea de doble cara y marco de chimenea de piedra
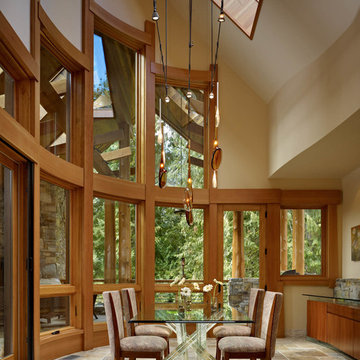
Imagen de comedor rústico de tamaño medio cerrado sin chimenea con paredes beige y suelo de baldosas de cerámica
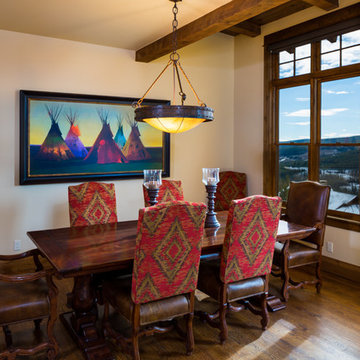
Karl Neumann
Diseño de comedor de cocina rural grande con paredes beige y suelo de madera en tonos medios
Diseño de comedor de cocina rural grande con paredes beige y suelo de madera en tonos medios
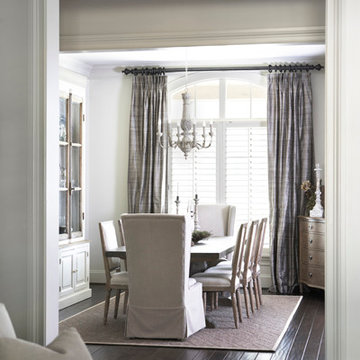
This Tuscan-inspired home imbues casual elegance. Linen fabrics complemented by a neutral color palette help create a classic, comfortable interior. The kitchen, family and breakfast areas feature exposed beams and thin brick floors. The kitchen also includes a Bertazzoni Range and custom iron range hood, Caesarstone countertops, Perrin and Rowe faucet, and a Shaw Original sink. Handmade Winchester tiles from England create a focal backsplash.
The master bedroom includes a limestone fireplace and crystal antique chandeliers. The white Carrera marble master bath is marked by a free-standing nickel slipper bath tub and Rohl fixtures.
Rachael Boling Photography
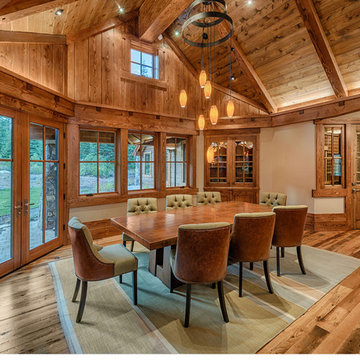
MATERIALS/FLOOR: Hardwood/ WALLS: Knotty Pine and smooth wall/ LIGHTS: Central Pendant light and Can lights, lots of natural lighting/ CEILING: Knotty Pine/ TRIM: Window casing, base board, and crown molding/
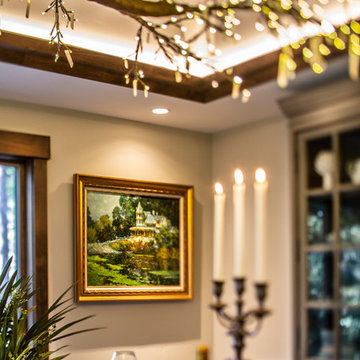
Jeff Dow Photography
Imagen de comedor rural de tamaño medio cerrado con paredes grises, suelo de madera en tonos medios, chimenea de doble cara, marco de chimenea de piedra y suelo marrón
Imagen de comedor rural de tamaño medio cerrado con paredes grises, suelo de madera en tonos medios, chimenea de doble cara, marco de chimenea de piedra y suelo marrón
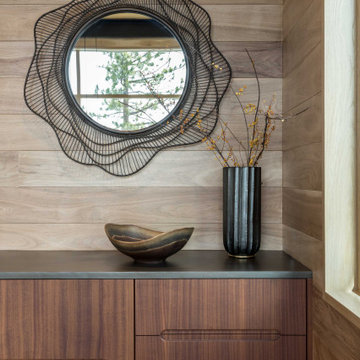
Custom buffet
Imagen de comedor rústico de tamaño medio cerrado sin chimenea con madera y madera
Imagen de comedor rústico de tamaño medio cerrado sin chimenea con madera y madera
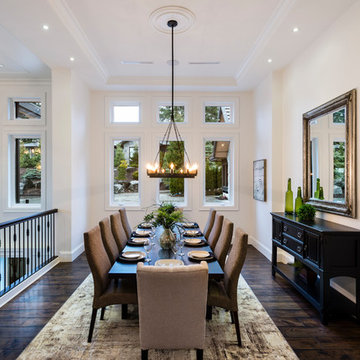
The “Rustic Classic” is a 17,000 square foot custom home built for a special client, a famous musician who wanted a home befitting a rockstar. This Langley, B.C. home has every detail you would want on a custom build.
For this home, every room was completed with the highest level of detail and craftsmanship; even though this residence was a huge undertaking, we didn’t take any shortcuts. From the marble counters to the tasteful use of stone walls, we selected each material carefully to create a luxurious, livable environment. The windows were sized and placed to allow for a bright interior, yet they also cultivate a sense of privacy and intimacy within the residence. Large doors and entryways, combined with high ceilings, create an abundance of space.
A home this size is meant to be shared, and has many features intended for visitors, such as an expansive games room with a full-scale bar, a home theatre, and a kitchen shaped to accommodate entertaining. In any of our homes, we can create both spaces intended for company and those intended to be just for the homeowners - we understand that each client has their own needs and priorities.
Our luxury builds combine tasteful elegance and attention to detail, and we are very proud of this remarkable home. Contact us if you would like to set up an appointment to build your next home! Whether you have an idea in mind or need inspiration, you’ll love the results.
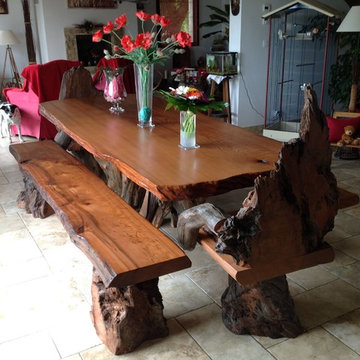
Redwood slabs are used for the table top, bench seats, and the chair seats and backs. Roots and logs are used for the bases.
Diseño de comedor de cocina rural grande con paredes blancas, suelo de baldosas de cerámica, todas las chimeneas y marco de chimenea de piedra
Diseño de comedor de cocina rural grande con paredes blancas, suelo de baldosas de cerámica, todas las chimeneas y marco de chimenea de piedra
660 fotos de comedores rústicos
10
