148 fotos de comedores rústicos con estufa de leña
Filtrar por
Presupuesto
Ordenar por:Popular hoy
101 - 120 de 148 fotos
Artículo 1 de 3
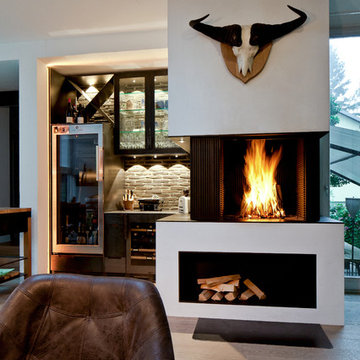
Diseño de comedor rural extra grande abierto con paredes blancas, suelo de madera en tonos medios, estufa de leña, suelo marrón y marco de chimenea de yeso
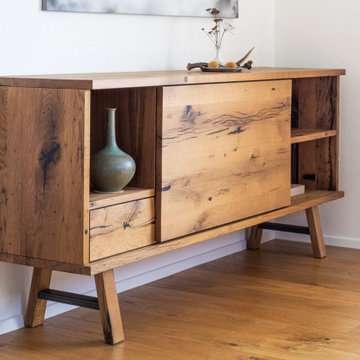
Ein Esszimmer aus Eiche Altholz aus ehemals Tiroler Berghütten, wem wirds da nicht gleich wohlig und warm ums Herz - genau das was man von einem gemütlichen Essplatz doch erwartet. Schön wenn allein die Möbel schon für das perfekt heimelige Ambiente sorgen!!!
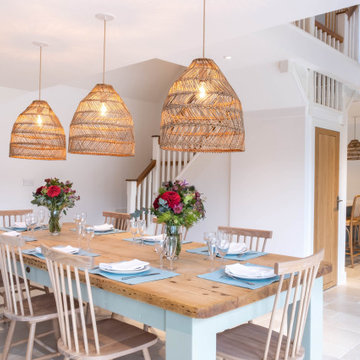
When they briefed us on the new kitchen & dining spaces to conceive for their six-bedroom six-bathroom rental property nestled within the Quantock Hills, Somerset, our clients envisioned a space packed with highly functional and high-end features to meet the requirements of their most discerning clients while retaining a traditional style consistent with the character of the property.
A carefully orchestrated blend of warmth and sophistication, the new kitchen features exquisite coastal grey shaker doors, engineered stone worktops with delicate gold veining and luxurious limestone effect flooring. Packed with smart fixtures and equipment such as a wine cooler, a warmer drawer or two dishwashers, the space exudes calm and comfort. The combination of grey-blue hues with warm undertones, natural woven fibres and blonde wood compensate the cold tinge brought by the north facing lights.
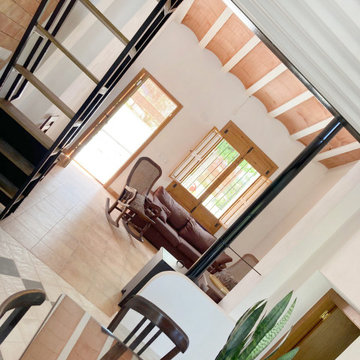
Modelo de comedor abovedado rural pequeño abierto con paredes blancas, suelo de baldosas de cerámica, estufa de leña y suelo marrón
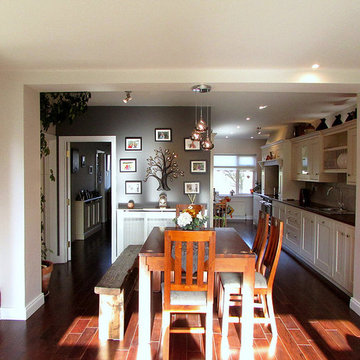
Foto de comedor rústico de tamaño medio abierto con paredes grises, suelo de madera oscura, estufa de leña y marco de chimenea de piedra
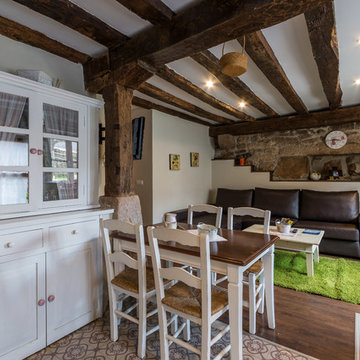
Sergio Marcos
Diseño de comedor rústico de tamaño medio abierto con paredes blancas, suelo de madera oscura y estufa de leña
Diseño de comedor rústico de tamaño medio abierto con paredes blancas, suelo de madera oscura y estufa de leña
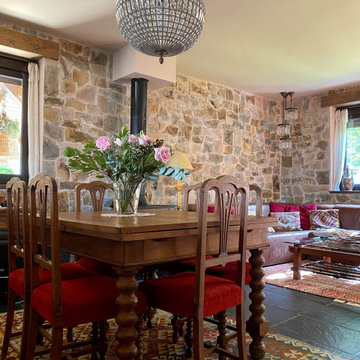
Foto de comedor rural de tamaño medio abierto con paredes beige, suelo de pizarra, estufa de leña, suelo negro y alfombra
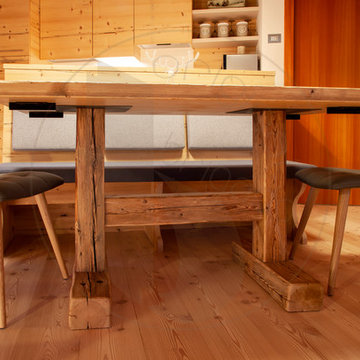
Ejemplo de comedor rural con paredes blancas, suelo de madera en tonos medios y estufa de leña
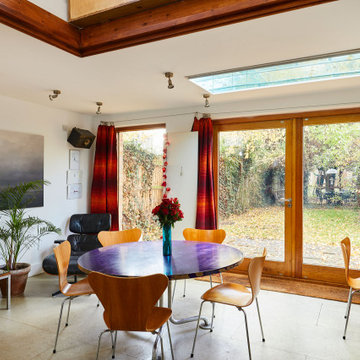
Jacqueline Green
Modelo de comedor de cocina rústico de tamaño medio con paredes blancas, suelo de cemento, estufa de leña, marco de chimenea de yeso y suelo gris
Modelo de comedor de cocina rústico de tamaño medio con paredes blancas, suelo de cemento, estufa de leña, marco de chimenea de yeso y suelo gris
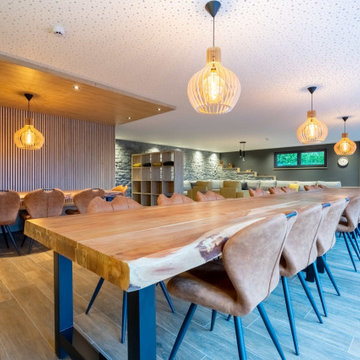
Aménagement d'une salle à manger d'un gîte de grande capacité.
Elle est composée de plusieurs tables séparables, et d'un coin jeux/enfants si nécessaire. Les plafonds perforés offrent un look contemporain tout en assurant une acoustique parfaite.
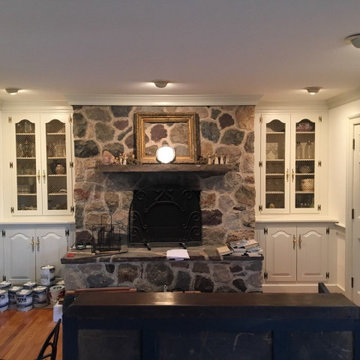
Stone fireplace with bright white painted trim
Foto de comedor rústico de tamaño medio abierto con paredes blancas, estufa de leña y marco de chimenea de piedra
Foto de comedor rústico de tamaño medio abierto con paredes blancas, estufa de leña y marco de chimenea de piedra
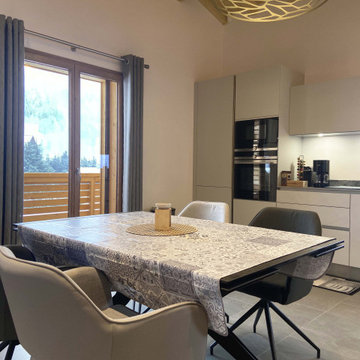
Diseño de comedor rural de tamaño medio abierto con paredes blancas, estufa de leña, suelo gris y madera
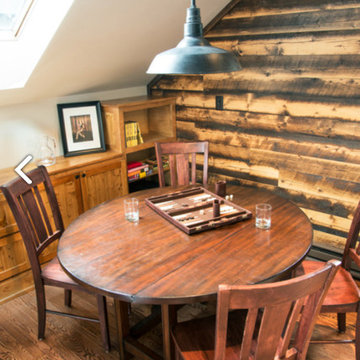
The far corner of the executive suite serves a twofold purpose. It is used as a conference area when a larger work surface is needed and when a meeting is held on site. It also transforms into a play table when the family joins the executive in the space. Playing board games and lego building are the top activity for this table. The black copper barn pendant is a rustic element added in for task lighting and to further reinforce the design aesthetic. A supply of reclaimed edged flooring adorns the far wall, installed on a horizontal to fully showcase the beauty of skipped spruce wood.
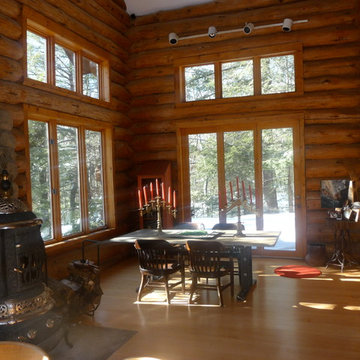
8' high windows and doors provides lots of light, Custom made steel and stone dining table.
Imagen de comedor rústico de tamaño medio abierto con paredes marrones, suelo de madera clara, estufa de leña y marco de chimenea de piedra
Imagen de comedor rústico de tamaño medio abierto con paredes marrones, suelo de madera clara, estufa de leña y marco de chimenea de piedra
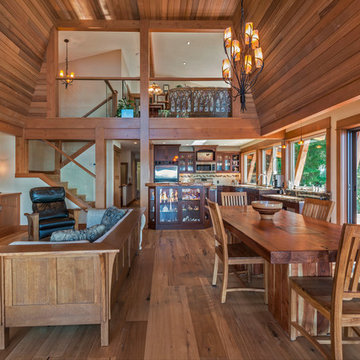
The Made to Last team kept much of the existing footprint and original feel of the cabin while implementing the new elements these clients wanted. To expand the outdoor space, they installed a composite wrap-around deck with picture frame installation, built to last a lifetime. Inside, no opportunity was lost to add additional storage space, including a pantry and hidden shelving throughout.
Finally, by adding a two-story addition on the back of the existing A-frame, they were able to create a better kitchen layout, a welcoming entranceway with a proper porch, and larger windows to provide plenty of natural light and views of the ocean and rugged Thetis Island scenery. There is a guest room and bathroom towards the back of the A-frame. The master suite of this home is located in the upper loft and includes an ensuite and additional upstairs living space.
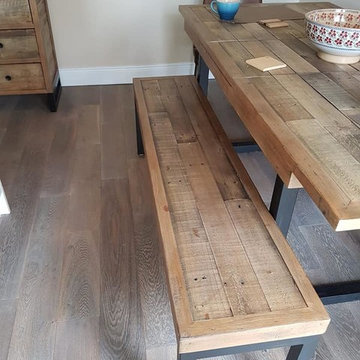
A recent installation of ours in Cork.
This beautiful engineered board "Siena Farmhouse Oak" is an 18mm Random Length Oiled floor.
The rustic finish and grade on this board gives it an almost multichromatic finish, but paired with this up-cycled pallet furniture the warm brown tones pull through in this home.
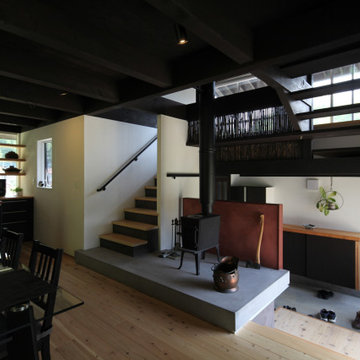
玄関ホールとダイニング キッチン 階段 踊り場のライブラリーなど全体のつながりが見えた状態です。
Ejemplo de comedor rústico de tamaño medio abierto con paredes blancas, suelo de madera clara, estufa de leña, marco de chimenea de yeso y vigas vistas
Ejemplo de comedor rústico de tamaño medio abierto con paredes blancas, suelo de madera clara, estufa de leña, marco de chimenea de yeso y vigas vistas
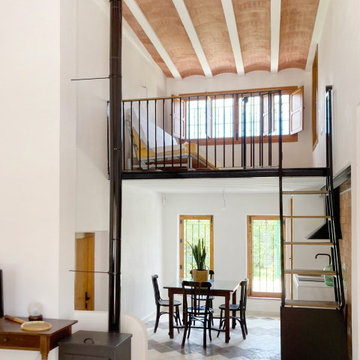
Diseño de comedor abovedado rústico pequeño abierto con paredes blancas, suelo de baldosas de cerámica, estufa de leña y suelo marrón
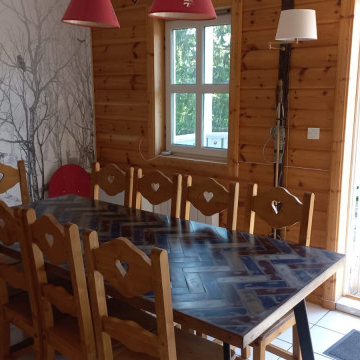
Modelo de comedor rústico pequeño con suelo de baldosas de cerámica, estufa de leña, suelo blanco y machihembrado

3D architectural animation company has created an amazing 3d interior visualization of Sky Lounge in New York City. This is one of our favorite Apartments design 3d interiors, which you can see in the Images above. Starting to imagine what it would be like to live in these ultra-modern and sophisticated condos? This design 3d interior will give you a great inspiration to create your own 3d interior.
This is an example of how a 3D architectural visualization Service can be used to create an immersive, fully immersive environment. It’s an icon designed by Yantram 3D Architectural Animation Company and a demo of how they can use 3D architectural animation and 3D virtual reality to create a functional, functional, and rich immersive environment.
We created 3D Interior Visualization of the Sky Lounge and guiding principles, in order to better understand the growing demand that is being created by the launch of Sky Lounge in New York City. The 3D renderings were inspired by the City's Atmosphere, strong blue color, and potential consumers’ personalities, which are exactly what we felt needed to be incorporated into the design of the interior of Sky Launch.
If you’ve ever been to New York City (or even heard of it), you may have seen the Sky Lounge in the Downtown Eastside. The Sky Lounge is a rooftop area for relaxation on multi-story buildings. that features art-house music and a larger-than-life view of the Building and is actually the best dinner date place for New Yorkers, so there is a great demand for their space.
148 fotos de comedores rústicos con estufa de leña
6