148 fotos de comedores rústicos con estufa de leña
Filtrar por
Presupuesto
Ordenar por:Popular hoy
121 - 140 de 148 fotos
Artículo 1 de 3
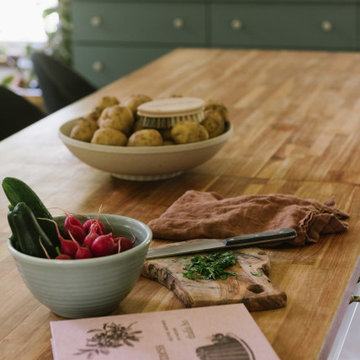
Butcher Block Countertops Lumber Liquidators
Kitchen Island IKEA
Diseño de comedor de cocina rústico pequeño con paredes blancas, suelo de cemento, estufa de leña, suelo gris y vigas vistas
Diseño de comedor de cocina rústico pequeño con paredes blancas, suelo de cemento, estufa de leña, suelo gris y vigas vistas
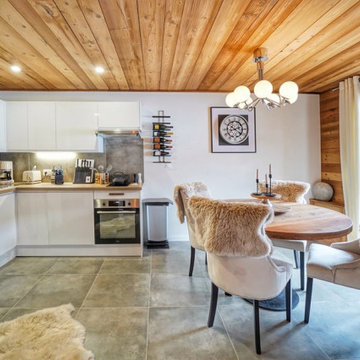
Foto de comedor rural abierto con paredes blancas, suelo de baldosas de cerámica, estufa de leña, marco de chimenea de metal, suelo gris y madera
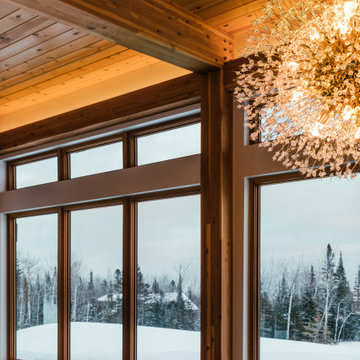
View toward Lake
Modelo de comedor rústico pequeño abierto con paredes blancas, suelo de cemento, estufa de leña, marco de chimenea de hormigón, suelo gris y madera
Modelo de comedor rústico pequeño abierto con paredes blancas, suelo de cemento, estufa de leña, marco de chimenea de hormigón, suelo gris y madera
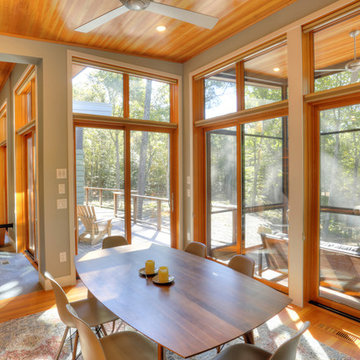
Russell Campaigne, AIA
Diseño de comedor rural de tamaño medio abierto con paredes grises, suelo de madera en tonos medios y estufa de leña
Diseño de comedor rural de tamaño medio abierto con paredes grises, suelo de madera en tonos medios y estufa de leña
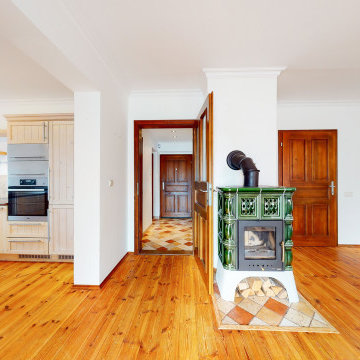
Diseño de comedor rural con estufa de leña y marco de chimenea de baldosas y/o azulejos
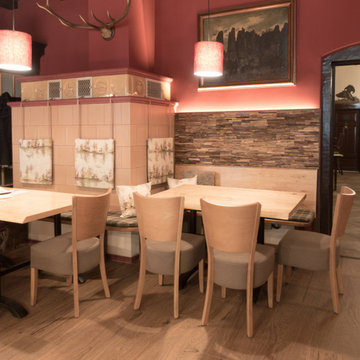
Die ursprüngliche Holzvertäfelung wurde durch eine moderne Holzvertäfelung ersetzt. Dies Sitzecke am Kamin ist mit Kissen aus schwerentflammbarem Wollstoff belegt. Die Dekokissen sind mit Motiven aus der Bergwelt gefertigt. Individuelle mit Stoff bespannte Lampenshcirme runden das ganze ab.
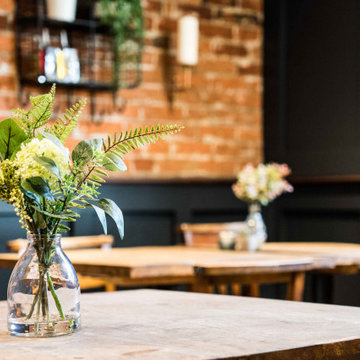
Having worked ten years in hospitality, I understand the challenges of restaurant operation and how smart interior design can make a huge difference in overcoming them.
This once country cottage café needed a facelift to bring it into the modern day but we honoured its already beautiful features by stripping back the lack lustre walls to expose the original brick work and constructing dark paneling to contrast.
The rustic bar was made out of 100 year old floorboards and the shelves and lighting fixtures were created using hand-soldered scaffold pipe for an industrial edge. The old front of house bar was repurposed to make bespoke banquet seating with storage, turning the high traffic hallway area from an avoid zone for couples to an enviable space for groups.
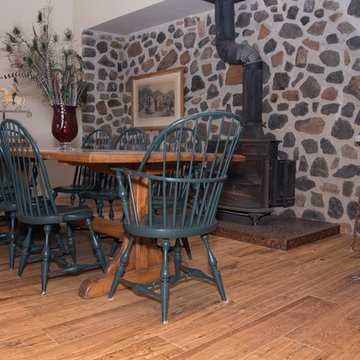
Jeannette Katzir Photography
Foto de comedor de cocina rústico con suelo de madera en tonos medios, estufa de leña y marco de chimenea de ladrillo
Foto de comedor de cocina rústico con suelo de madera en tonos medios, estufa de leña y marco de chimenea de ladrillo
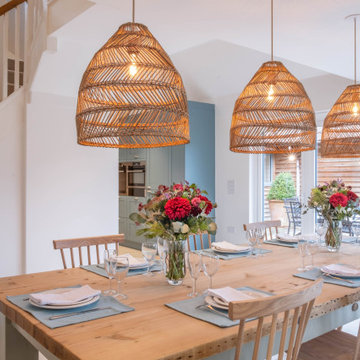
When they briefed us on the new kitchen & dining spaces to conceive for their six-bedroom six-bathroom rental property nestled within the Quantock Hills, Somerset, our clients envisioned a space packed with highly functional and high-end features to meet the requirements of their most discerning clients while retaining a traditional style consistent with the character of the property.
A carefully orchestrated blend of warmth and sophistication, the new kitchen features exquisite coastal grey shaker doors, engineered stone worktops with delicate gold veining and luxurious limestone effect flooring. Packed with smart fixtures and equipment such as a wine cooler, a warmer drawer or two dishwashers, the space exudes calm and comfort. The combination of grey-blue hues with warm undertones, natural woven fibres and blonde wood compensate the cold tinge brought by the north facing lights.
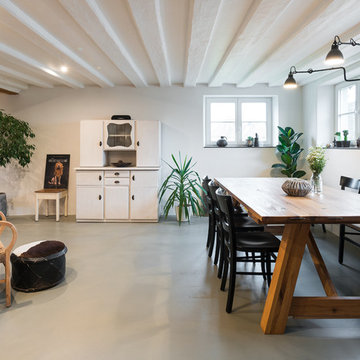
Die Decke der alten Stube wurde erhalten und neu gestrichen. Auch die alte Balkenwand ist original. Da das Bodenniveau zugunsten der Raumhöhe runter genommen wurde, sind die neuen Holzfenster etwas höher als normal. Die Bank wurde aus alten Esszimmerstühlen gebaut.
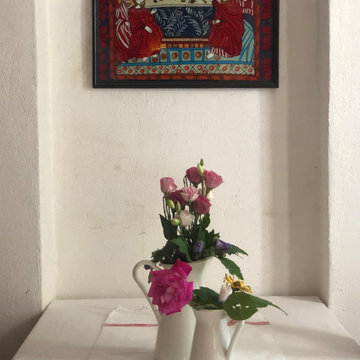
a welcome oasis of greenery and relaxation away from the bustling city life. Built in traditional style with custom built furniture and furnishings, vintage finds and heirlooms and accessorised with items sourced from the local community
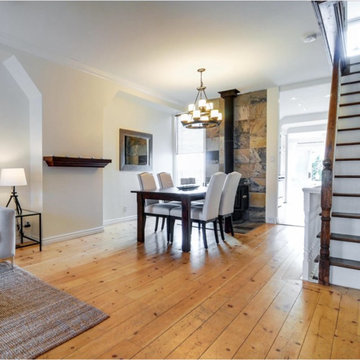
Ejemplo de comedor rústico de tamaño medio abierto con paredes blancas, suelo de madera clara y estufa de leña
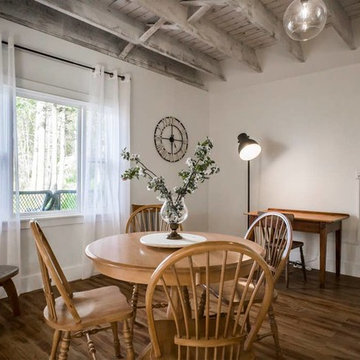
Foto de comedor rústico de tamaño medio abierto con paredes amarillas, suelo laminado, estufa de leña y suelo marrón
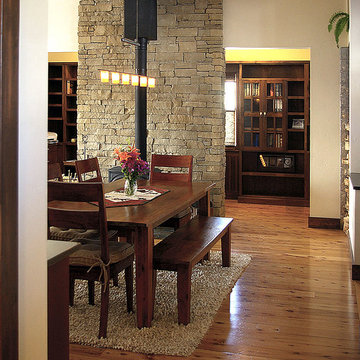
Stephanie Finegan
Diseño de comedor rústico con paredes beige, suelo de madera clara, estufa de leña y marco de chimenea de piedra
Diseño de comedor rústico con paredes beige, suelo de madera clara, estufa de leña y marco de chimenea de piedra
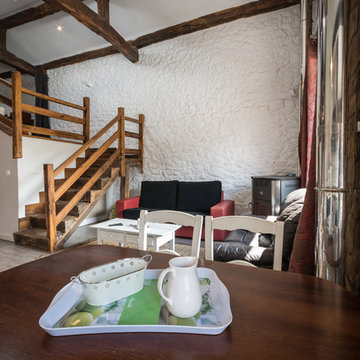
Sergio Marcos
Diseño de comedor rural de tamaño medio abierto con paredes blancas, suelo de madera en tonos medios y estufa de leña
Diseño de comedor rural de tamaño medio abierto con paredes blancas, suelo de madera en tonos medios y estufa de leña
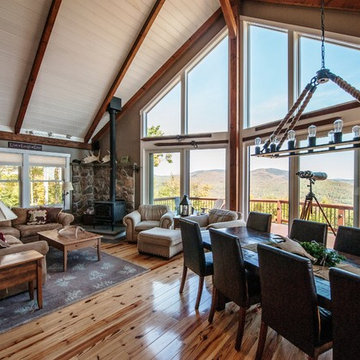
Yankee Barn Homes - The open floor plan of Moose Ridge Lodge allows one room to flow into the next. Northpeak Photography
Diseño de comedor rústico grande abierto con paredes beige, suelo de madera clara y estufa de leña
Diseño de comedor rústico grande abierto con paredes beige, suelo de madera clara y estufa de leña
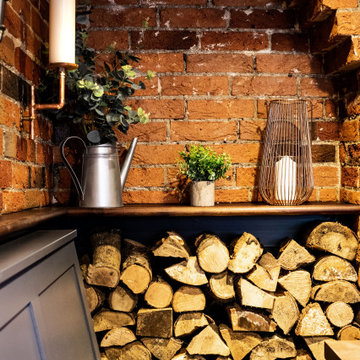
Having worked ten years in hospitality, I understand the challenges of restaurant operation and how smart interior design can make a huge difference in overcoming them.
This once country cottage café needed a facelift to bring it into the modern day but we honoured its already beautiful features by stripping back the lack lustre walls to expose the original brick work and constructing dark paneling to contrast.
The rustic bar was made out of 100 year old floorboards and the shelves and lighting fixtures were created using hand-soldered scaffold pipe for an industrial edge. The old front of house bar was repurposed to make bespoke banquet seating with storage, turning the high traffic hallway area from an avoid zone for couples to an enviable space for groups.

Having worked ten years in hospitality, I understand the challenges of restaurant operation and how smart interior design can make a huge difference in overcoming them.
This once country cottage café needed a facelift to bring it into the modern day but we honoured its already beautiful features by stripping back the lack lustre walls to expose the original brick work and constructing dark paneling to contrast.
The rustic bar was made out of 100 year old floorboards and the shelves and lighting fixtures were created using hand-soldered scaffold pipe for an industrial edge. The old front of house bar was repurposed to make bespoke banquet seating with storage, turning the high traffic hallway area from an avoid zone for couples to an enviable space for groups.

Having worked ten years in hospitality, I understand the challenges of restaurant operation and how smart interior design can make a huge difference in overcoming them.
This once country cottage café needed a facelift to bring it into the modern day but we honoured its already beautiful features by stripping back the lack lustre walls to expose the original brick work and constructing dark paneling to contrast.
The rustic bar was made out of 100 year old floorboards and the shelves and lighting fixtures were created using hand-soldered scaffold pipe for an industrial edge. The old front of house bar was repurposed to make bespoke banquet seating with storage, turning the high traffic hallway area from an avoid zone for couples to an enviable space for groups.
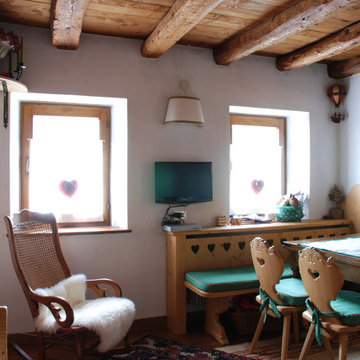
Modelo de comedor rústico de tamaño medio con paredes marrones, suelo de madera en tonos medios, estufa de leña y suelo marrón
148 fotos de comedores rústicos con estufa de leña
7