4.196 fotos de comedores pequeños con suelo de madera clara
Filtrar por
Presupuesto
Ordenar por:Popular hoy
121 - 140 de 4196 fotos
Artículo 1 de 3
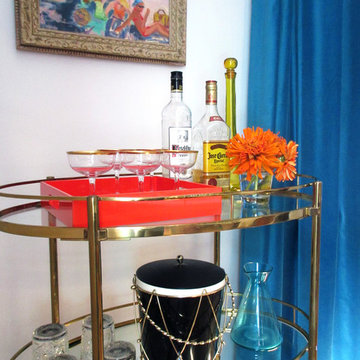
Natasha Habermann
Modelo de comedor vintage pequeño cerrado sin chimenea con paredes grises, suelo de madera clara y suelo beige
Modelo de comedor vintage pequeño cerrado sin chimenea con paredes grises, suelo de madera clara y suelo beige
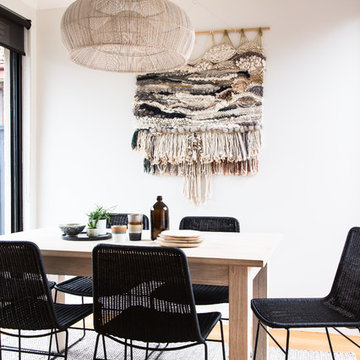
Suzi Appel Photography
Foto de comedor costero pequeño cerrado sin chimenea con paredes blancas, suelo de madera clara y suelo beige
Foto de comedor costero pequeño cerrado sin chimenea con paredes blancas, suelo de madera clara y suelo beige
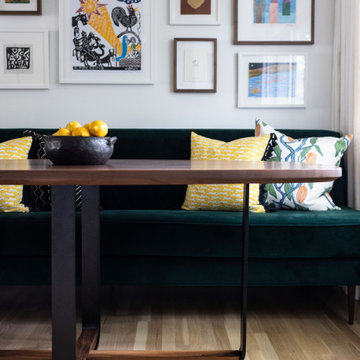
Modelo de comedor de cocina vintage pequeño con paredes blancas, suelo de madera clara y suelo beige
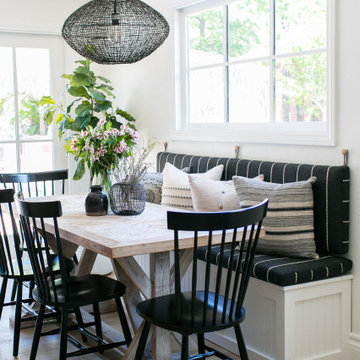
Custom built in banquette seating with upholstered cushions
Ejemplo de comedor costero pequeño sin chimenea con paredes blancas, suelo de madera clara y suelo beige
Ejemplo de comedor costero pequeño sin chimenea con paredes blancas, suelo de madera clara y suelo beige
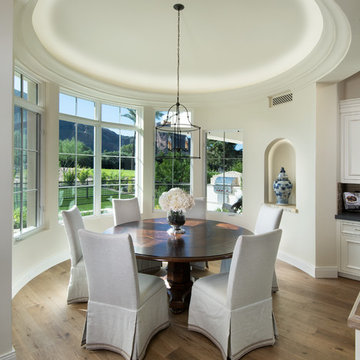
Imagen de comedor de cocina mediterráneo pequeño sin chimenea con paredes beige y suelo de madera clara
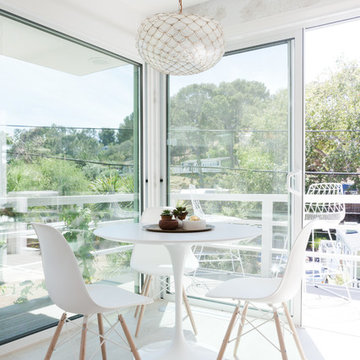
Modelo de comedor costero pequeño abierto sin chimenea con paredes blancas y suelo de madera clara
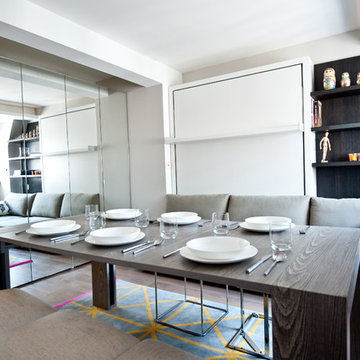
Foto de comedor contemporáneo pequeño con paredes grises y suelo de madera clara

Modelo de comedor de estilo de casa de campo pequeño con paredes blancas, suelo de madera clara y suelo marrón

This Paradise Model ATU is extra tall and grand! As you would in you have a couch for lounging, a 6 drawer dresser for clothing, and a seating area and closet that mirrors the kitchen. Quartz countertops waterfall over the side of the cabinets encasing them in stone. The custom kitchen cabinetry is sealed in a clear coat keeping the wood tone light. Black hardware accents with contrast to the light wood. A main-floor bedroom- no crawling in and out of bed. The wallpaper was an owner request; what do you think of their choice?
The bathroom has natural edge Hawaiian mango wood slabs spanning the length of the bump-out: the vanity countertop and the shelf beneath. The entire bump-out-side wall is tiled floor to ceiling with a diamond print pattern. The shower follows the high contrast trend with one white wall and one black wall in matching square pearl finish. The warmth of the terra cotta floor adds earthy warmth that gives life to the wood. 3 wall lights hang down illuminating the vanity, though durning the day, you likely wont need it with the natural light shining in from two perfect angled long windows.
This Paradise model was way customized. The biggest alterations were to remove the loft altogether and have one consistent roofline throughout. We were able to make the kitchen windows a bit taller because there was no loft we had to stay below over the kitchen. This ATU was perfect for an extra tall person. After editing out a loft, we had these big interior walls to work with and although we always have the high-up octagon windows on the interior walls to keep thing light and the flow coming through, we took it a step (or should I say foot) further and made the french pocket doors extra tall. This also made the shower wall tile and shower head extra tall. We added another ceiling fan above the kitchen and when all of those awning windows are opened up, all the hot air goes right up and out.
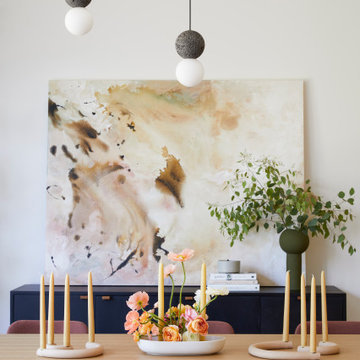
Imagen de comedor nórdico pequeño abierto sin chimenea con paredes blancas, suelo de madera clara y suelo marrón
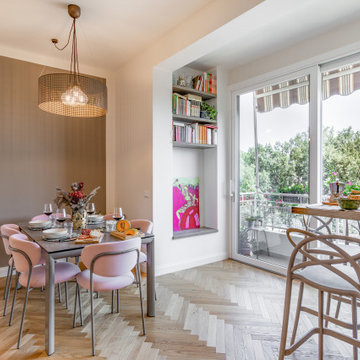
Open space corner breakfast e sala da pranzo con vista
Imagen de comedor moderno pequeño abierto con paredes multicolor, suelo de madera clara y suelo marrón
Imagen de comedor moderno pequeño abierto con paredes multicolor, suelo de madera clara y suelo marrón
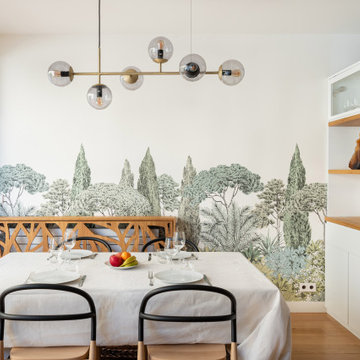
Nos clients nous ont demandé d'aménager 4 plateaux vides d'une construction en VEFA pour en faire une maison chaleureuse et conviviale où vivre en famille et accueillir leurs amis. Les 4 étages étaient relativement petits (40M2 chacun), aussi nous avons dû optimiser l'espace grâce à l'agencement de meubles sur mesure dont la cuisine
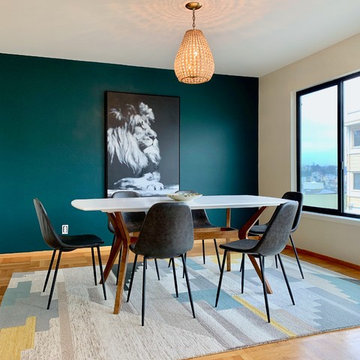
I painted over a large photo of the lion to bring the canvas to life and add depth.
Table and rug both from Target during their home sale. Chairs bought in sets of 2 from AllModern.
Photo taken with my iPhone 6.
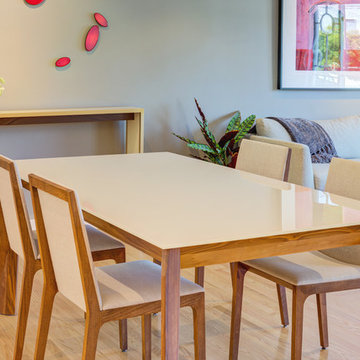
New white glass top dining table and matching chairs sit across from a console table by HEWN under playful artwork. New Crate & Barrel Genesis sofa defines the new living room sitting area.
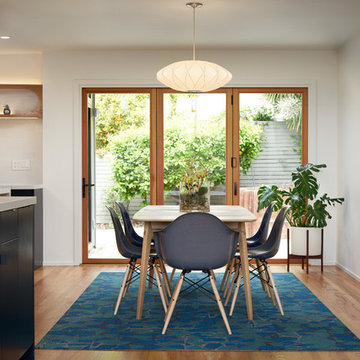
Mark Compton
Modelo de comedor de cocina vintage pequeño sin chimenea con paredes grises, suelo de madera clara y suelo beige
Modelo de comedor de cocina vintage pequeño sin chimenea con paredes grises, suelo de madera clara y suelo beige
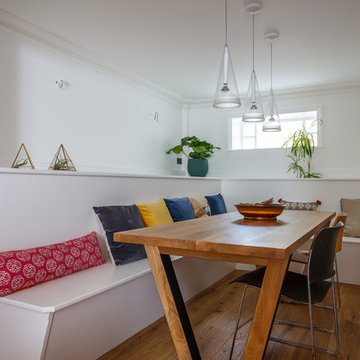
Diseño de comedor contemporáneo pequeño con paredes blancas, suelo de madera clara y suelo beige
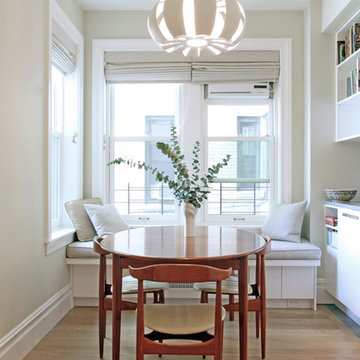
This prewar apartment on Manhattan's upper west side was gut renovated to create a serene family home with expansive views to the hudson river. The living room is filled with natural light, and fitted out with custom cabinetry for book and art display. The galley kitchen opens onto a dining area with a cushioned banquette along the window wall. New wide plank oak floors from LV wood run throughout the apartment, and the kitchen features quiet modern cabinetry and geometric tile patterns.
Photo by Maletz Design
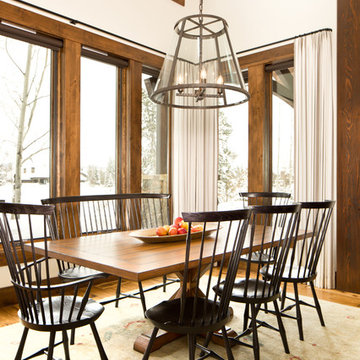
Ejemplo de comedor de cocina clásico renovado pequeño con paredes beige y suelo de madera clara
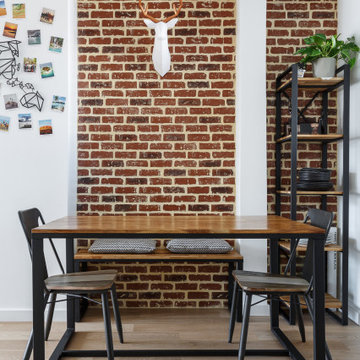
Transformer la maison où l'on a grandi
Voilà un projet de rénovation un peu particulier. Il nous a été confié par Cyril qui a grandi avec sa famille dans ce joli 50 m².
Aujourd'hui, ce bien lui appartient et il souhaitait se le réapproprier en rénovant chaque pièce. Coup de cœur pour la cuisine ouverte et sa petite verrière et la salle de bain black & white
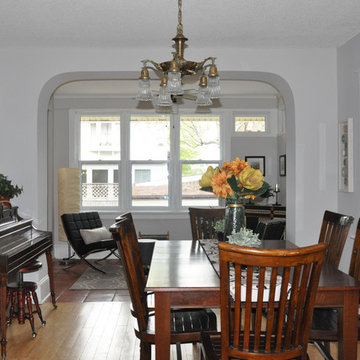
The dark colours on the walls made everything else feel much heavier than they actually were.
Modelo de comedor bohemio pequeño cerrado sin chimenea con paredes grises, suelo de madera clara y suelo beige
Modelo de comedor bohemio pequeño cerrado sin chimenea con paredes grises, suelo de madera clara y suelo beige
4.196 fotos de comedores pequeños con suelo de madera clara
7