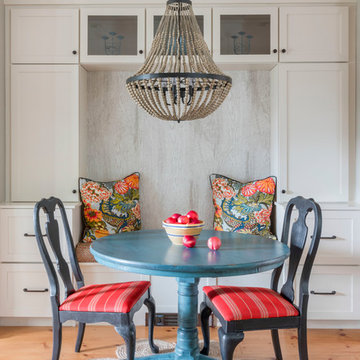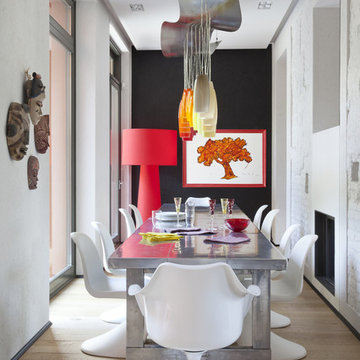4.196 fotos de comedores pequeños con suelo de madera clara
Filtrar por
Presupuesto
Ordenar por:Popular hoy
161 - 180 de 4196 fotos
Artículo 1 de 3
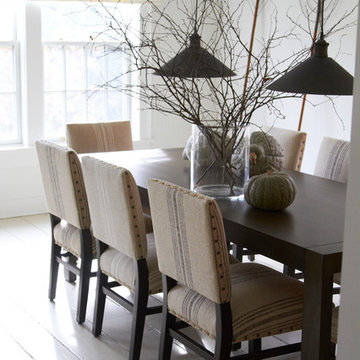
Foto de comedor clásico renovado pequeño cerrado sin chimenea con paredes blancas, suelo de madera clara y suelo beige
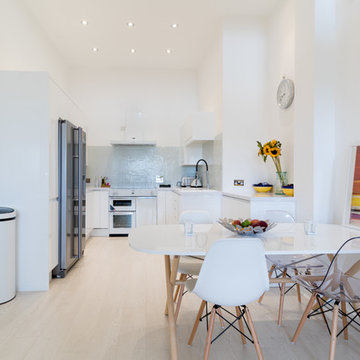
Ejemplo de comedor de cocina contemporáneo pequeño con paredes blancas, suelo de madera clara y suelo beige
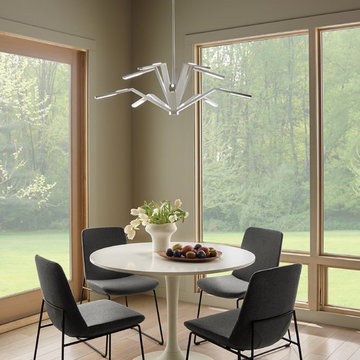
Modelo de comedor actual pequeño cerrado sin chimenea con suelo de madera clara y paredes grises
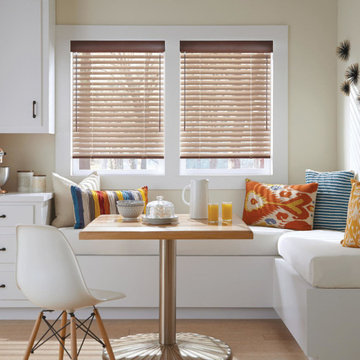
MODERN PRECIOUS METALS® ALUMINUM BLINDS
Fabric/Material: Aluminum
Color: Jute
Foto de comedor minimalista pequeño con con oficina, paredes beige, suelo de madera clara y suelo marrón
Foto de comedor minimalista pequeño con con oficina, paredes beige, suelo de madera clara y suelo marrón
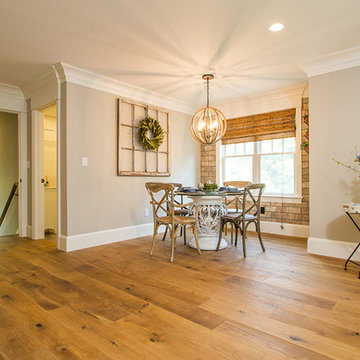
Beautiful Hardwood Flooring
Foto de comedor campestre pequeño abierto sin chimenea con paredes beige y suelo de madera clara
Foto de comedor campestre pequeño abierto sin chimenea con paredes beige y suelo de madera clara
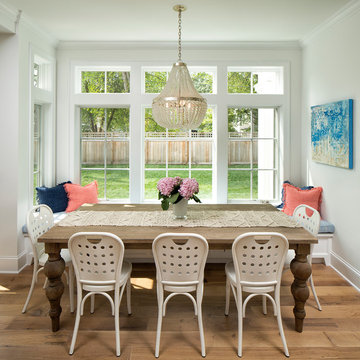
Builder: John Kraemer & Sons | Designer: Ben Nelson | Furnishings: Martha O'Hara Interiors | Photography: Landmark Photography
Diseño de comedor clásico renovado pequeño abierto con suelo de madera clara y paredes blancas
Diseño de comedor clásico renovado pequeño abierto con suelo de madera clara y paredes blancas
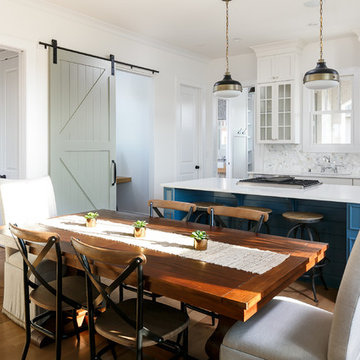
Foto de comedor de cocina tradicional renovado pequeño sin chimenea con paredes blancas y suelo de madera clara
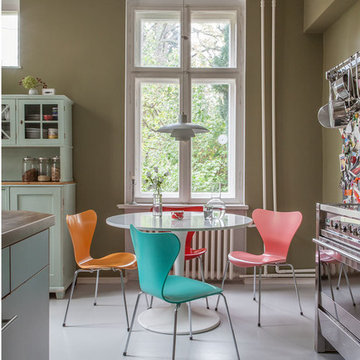
©Anne-Catherine Scoffoni
Foto de comedor de cocina contemporáneo pequeño con paredes verdes y suelo de madera clara
Foto de comedor de cocina contemporáneo pequeño con paredes verdes y suelo de madera clara
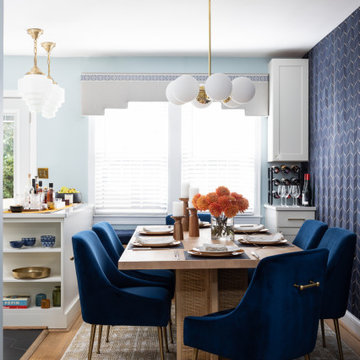
The wallcovering in the dining room captures attention and makes a bold statement. We wanted to ensure the dining room coordinated with the family room, but would set a tone all of its own. The navy and gold wallcovering has a vintage vibe with its distinctive, dimensional design crafted from natural materials.
Six velvet and gold chairs coordinate with the wallcovering perfectly and provide space and comfort when entertaining. The dining room table is a sharp contrast of bleached pine and a woven cane base and the chandelier brings the design together beautifully with an art deco and modern design.
This dining room is glamorous, stylish, vintage, and sophisticated while still being just as welcoming as the homeowners!
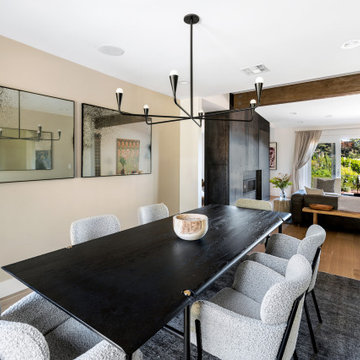
Modelo de comedor ecléctico pequeño cerrado con paredes beige, suelo de madera clara y suelo beige
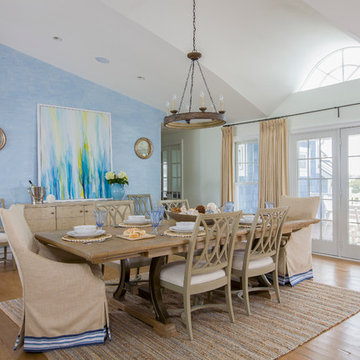
Foto de comedor costero pequeño abierto sin chimenea con paredes azules, suelo de madera clara y suelo beige
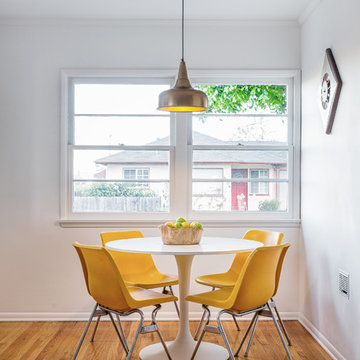
Ejemplo de comedor contemporáneo pequeño abierto sin chimenea con paredes blancas y suelo de madera clara
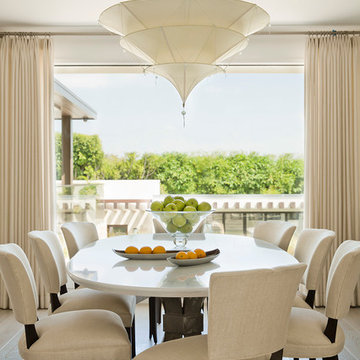
Manolo Langis Photographer
Ejemplo de comedor costero pequeño cerrado sin chimenea con paredes blancas y suelo de madera clara
Ejemplo de comedor costero pequeño cerrado sin chimenea con paredes blancas y suelo de madera clara
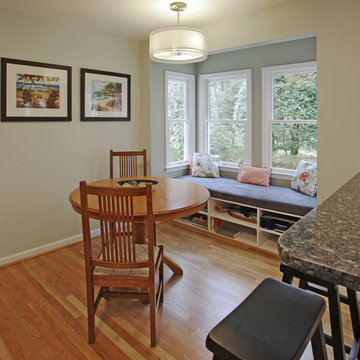
The bay window made a perfect space for a window seat. Space is useful for storing school books and supplies.
Modelo de comedor de cocina tradicional renovado pequeño con paredes verdes y suelo de madera clara
Modelo de comedor de cocina tradicional renovado pequeño con paredes verdes y suelo de madera clara
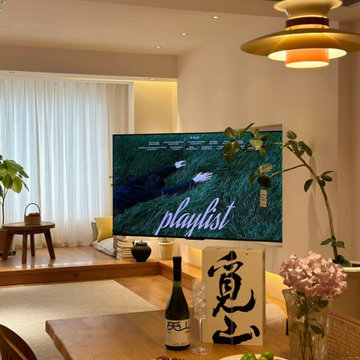
Presenting a case study of a client located in Nagoya, Japan. This client resides in an 85 square meter, two-bedroom, two-living room residence. The overall style of the house incorporates a blend of Japanese wooden and Nordic modern aesthetics. The client discovered us through a Google search and sought our expertise in recommending and selecting lighting fixtures suitable for their living room and dining area. The client expressed a preference for localized lighting, indicating a high requirement for accentuating specific areas. After reviewing the floor plans and renderings provided by the client, we assisted them in making their choices.
Starting with the dining area, which is a separate space occupying approximately 10 square meters, the client has a solid wood dining table measuring 1.8 meters in length. Their preference for warm lighting led us to recommend the PH5 Macaron Pendant Light in a Nordic modern style. This pendant light offers a wide range of color options, and the client personally selected a combination of white and orange, paired with warm light sources. The actual result of this combination is truly remarkable. As the client had additional auxiliary lighting such as light strips installed in the dining area, the pendant light primarily serves the purpose of focusing the light on the food, perfectly meeting the client's requirements.
Moving on to the living room, the client also has light strips installed on the ceiling and track lights in place. They expressed a need for a floor lamp beside the sofa to provide localized lighting, as they enjoy reading in the living room. Hence, we selected a unique umbrella-shaped wooden floor lamp that complements the pendant light in the dining area. This choice harmonizes well with the overall style of the dining area, which showcases a Japanese wooden aesthetic. When the client received the products, they expressed their complete satisfaction with how well the lighting fixtures aligned with their needs.
I am sharing this case study with everyone, hoping it will provide inspiration and ideas for your own home renovations.

Cet appartement comptait seulement deux petites chambres. Nous avons crée une chambre supplémentaire en re-cloisonnant tout en conservant un maximum de lumière naturelle grâce une verrière sur mesure et ces verres travaillés. Une jolie bibliothèque sur mesure en MDF peint et chêne massif viens compléter l'ensemble.
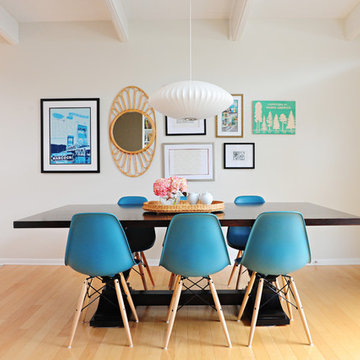
Our poster project for The Three P's, this small midcentury home south of campus has great bones but lacked vibrancy - a je ne sais quoi that the clients were searching to savoir once and for all. SYI worked with them to nail down a design direction and furniture plan, and they decided to invest in the big-impact items first: built-ins and lighting and a fresh paint job that included a beautiful deep blue-green line around the windows. The vintage rug was an Etsy score at an awesome price, but only after the client spent months scouring options and sources online that matched the vision and dimensions of the plan. A good year later, the West Elm sofa went on sale, so the client took advantage; some time after that, they painted the kitchen, created the drop zone / bench area, and rounded out the room with occasional tables and accessories. Their lesson: in patience, and details, there is beauty.
Photography by Gina Rogers Photography
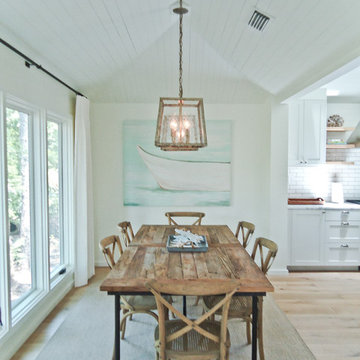
The client was excited to purchase a home in the beautiful resort of Sandestin, but was not pleased with the dark interiors, heavy mouldings, tile floors, dated fixtures and heavy feel of the interior of the home. We solved their problems by completely renovating the interiors. Ceilings were raised, floors were replaced, cabinetry and fixtures were replaced and a problem area in the living room was solved. They now have the open, clean, airy beach home of their dreams and I couldn't be more pleased with how this home turned out for them.
anthony vallee
4.196 fotos de comedores pequeños con suelo de madera clara
9
