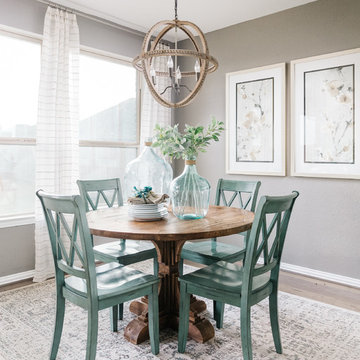4.196 fotos de comedores pequeños con suelo de madera clara
Filtrar por
Presupuesto
Ordenar por:Popular hoy
101 - 120 de 4196 fotos
Artículo 1 de 3
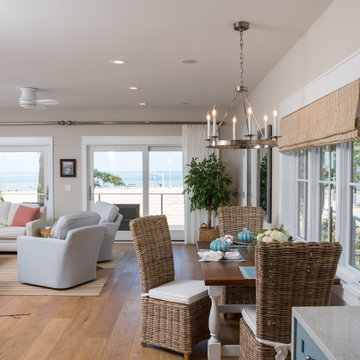
Imagen de comedor costero pequeño abierto sin chimenea con paredes beige, suelo de madera clara y suelo beige
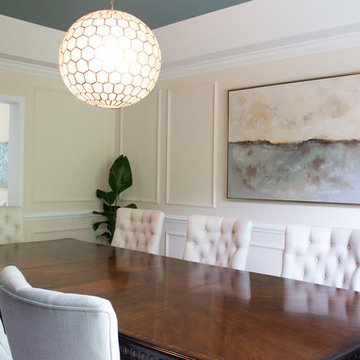
New art work and Wall Molding! The ceiling mounted curtian rod allowed for the curtains to clear the whole window and keep this room light and open feeling
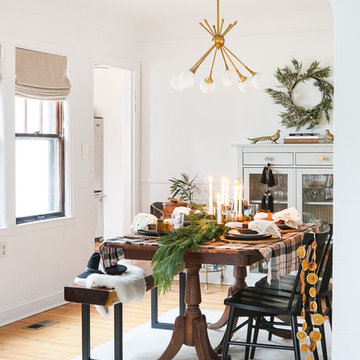
This project was a Holiday interior styling collaboration with Erin Francois of the blog, Francois Et Moi. Photography by Erin Francois
Modelo de comedor nórdico pequeño cerrado sin chimenea con paredes blancas, suelo de madera clara y suelo marrón
Modelo de comedor nórdico pequeño cerrado sin chimenea con paredes blancas, suelo de madera clara y suelo marrón
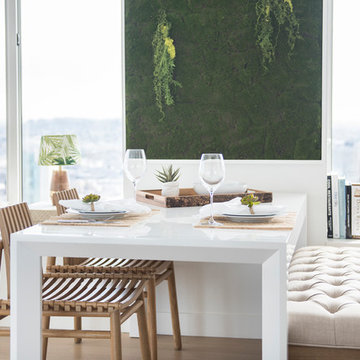
Imagen de comedor escandinavo pequeño abierto sin chimenea con paredes blancas, suelo de madera clara y suelo beige
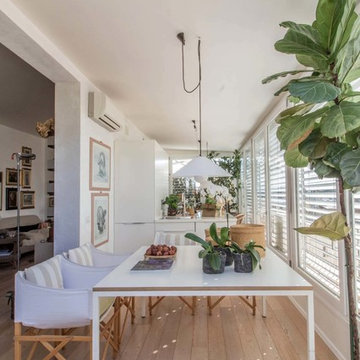
Claudia Santelli
Imagen de comedor de cocina actual pequeño con paredes blancas y suelo de madera clara
Imagen de comedor de cocina actual pequeño con paredes blancas y suelo de madera clara
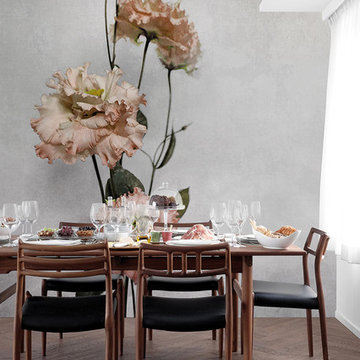
Wallcovering Collection 2016/17 by Inkiostro Bianco
Ejemplo de comedor retro pequeño con paredes multicolor y suelo de madera clara
Ejemplo de comedor retro pequeño con paredes multicolor y suelo de madera clara

ダイニングキッチンからリビングを通して土間、スタディコーナーを見る。
スキップフロアにすることで、視線が抜けて広がりを感じます。家族の気配を感じたり、上部の窓からの光を効果的に取り込みます。
手前は解体した梁でつくったダイニングテーブル。
写真:西川公朗
Imagen de comedor de cocina minimalista pequeño sin chimenea con paredes beige, suelo de madera clara, suelo beige y madera
Imagen de comedor de cocina minimalista pequeño sin chimenea con paredes beige, suelo de madera clara, suelo beige y madera
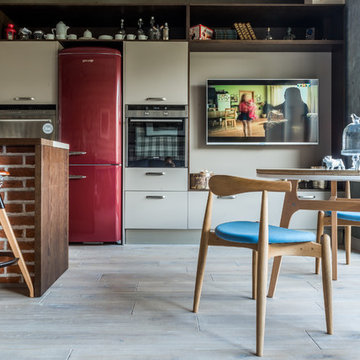
photographer Turykina Maria
Foto de comedor urbano pequeño abierto con paredes grises y suelo de madera clara
Foto de comedor urbano pequeño abierto con paredes grises y suelo de madera clara
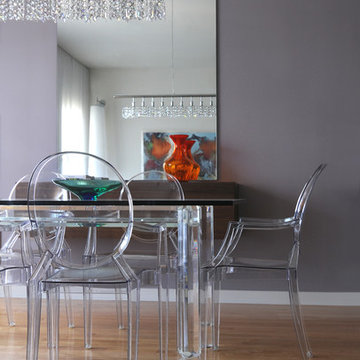
Lee Lormand
Modelo de comedor actual pequeño abierto sin chimenea con paredes púrpuras y suelo de madera clara
Modelo de comedor actual pequeño abierto sin chimenea con paredes púrpuras y suelo de madera clara
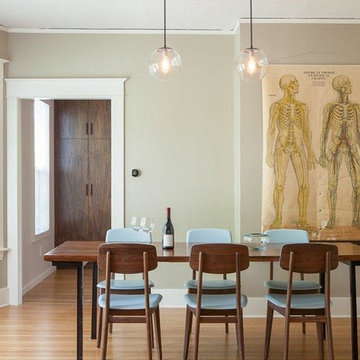
The new kitchen was inspired by the owner's love of midcentury modern furniture. A carefully designed cabinetry scheme seamlessly integrates the new kitchen within the bones of the existing room. Matched oak flooring further harmonizes new with old (the house dates from 1909). Photos: Anna M Campbell; annamcampbell.com
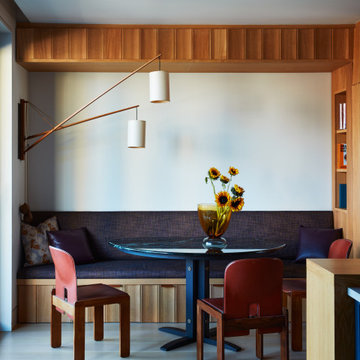
The breakfast nook in the kitchen features the same scalloped wood paneling pulled through from the open Living / Dining Area - The Dining Table was custom designed by us to specifically complement banquette seating - it is an organic half moon shape that allows two people to sit comfortably on the banquette during meals. It has a brutalist ebonized wood base with brass bolts and a dark green marble top with a bullnose edge. The Tobia Scarpa Dining chairs are vintage - as is the oversized swing arm light

This young married couple enlisted our help to update their recently purchased condo into a brighter, open space that reflected their taste. They traveled to Copenhagen at the onset of their trip, and that trip largely influenced the design direction of their home, from the herringbone floors to the Copenhagen-based kitchen cabinetry. We blended their love of European interiors with their Asian heritage and created a soft, minimalist, cozy interior with an emphasis on clean lines and muted palettes.
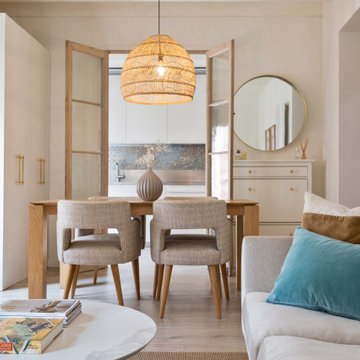
Imagen de comedor mediterráneo pequeño abierto con paredes blancas y suelo de madera clara
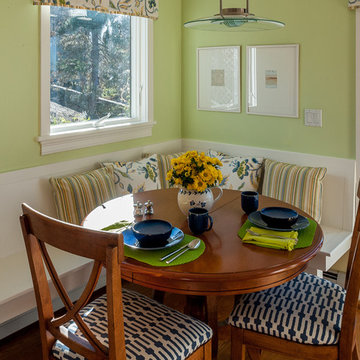
Ejemplo de comedor de cocina marinero pequeño con paredes verdes y suelo de madera clara
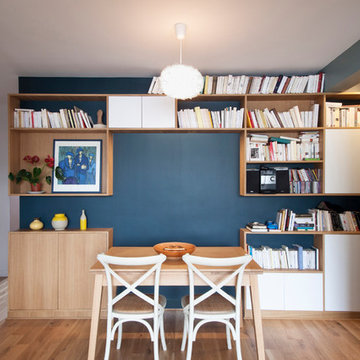
Photos : Bertrand Fompeyrine
Projet : Batiik Studio
Modelo de comedor nórdico pequeño con paredes azules y suelo de madera clara
Modelo de comedor nórdico pequeño con paredes azules y suelo de madera clara
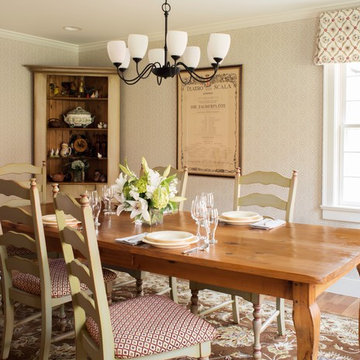
Foto de comedor de estilo de casa de campo pequeño cerrado con paredes multicolor y suelo de madera clara
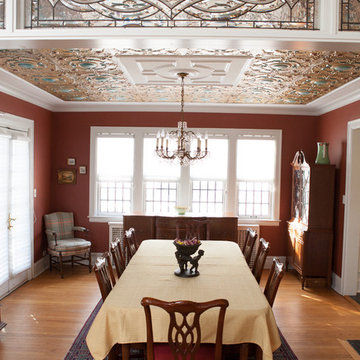
This well-loved home belonging to a family of seven was overdue for some more room. Renovations by the team at Advance Design Studio entailed both a lower and upper level addition to original home. Included in the project was a much larger kitchen, eating area, family room and mud room with a renovated powder room on the first floor. The new upper level included a new master suite with his and hers closets, a new master bath, outdoor balcony patio space, and a renovation to the only other full bath on in that part of the house.
Having five children formerly meant that when everyone was seated at the large kitchen table, they couldn’t open the refrigerator door! So naturally the main focus was on the kitchen, with a desire to create a gathering place where the whole family could hang out easily with room to spare. The homeowner had a love of all things Irish, and careful details in the crown molding, hardware and tile backsplash were a reflection. Rich cherry cabinetry and green granite counter tops complete a traditional look so as to fit right in with the elegant old molding and door profiles in this fine old home.
The second focus for these parents was a master suite and bathroom of their own! After years of sharing, this was an important feature in the new space. This simple yet efficient bath space needed to accommodate a long wall of windows to work with the exterior design. A generous shower enclosure with a comfortable bench seat is open visually to the his and hers vanity areas, and a spacious tub. The makeup table enjoys lots of natural light spilling through large windows and an exit door to the adult’s only exclusive coffee retreat on the rooftop adjacent.
Added square footage to the footprint of the house allowed for a spacious family room and much needed breakfast area. The dining room pass through was accentuated by a period appropriate transom detail encasing custom designed carved glass detailing that appears as if it’s been there all along. Reclaimed painted tin panels were added to the dining room ceiling amongst elegant crown molding for unique and dramatic dining room flair. An efficient dry bar area was tucked neatly between the great room spaces, offering an excellent entertainment area to circulating guests and family at any time.
This large family now enjoys regular Sunday breakfasts and dinners in a space that they all love to hang out in. The client reports that they spend more time as a family now than they did before because their house is more accommodating to them all. That’s quite a feat anyone with teenagers can relate to! Advance Design was thrilled to work on this project and bring this family the home they had been dreaming about for many, many years.
Photographer: Joe Nowak
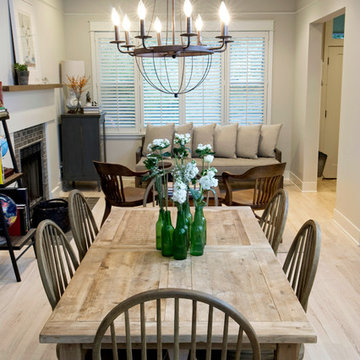
Foto de comedor clásico pequeño cerrado con paredes grises, suelo de madera clara, todas las chimeneas, marco de chimenea de piedra y suelo beige

Ejemplo de comedor marinero pequeño con con oficina, paredes blancas, suelo de madera clara, suelo beige, vigas vistas y madera
4.196 fotos de comedores pequeños con suelo de madera clara
6
