4.196 fotos de comedores pequeños con suelo de madera clara
Filtrar por
Presupuesto
Ordenar por:Popular hoy
61 - 80 de 4196 fotos
Artículo 1 de 3
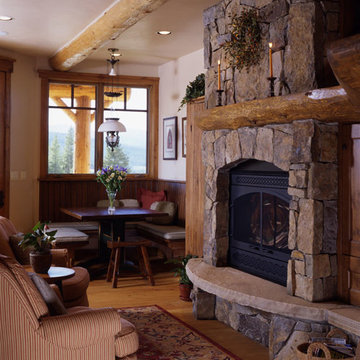
Another moss rock fireplace is the focal point for the casual eating area and kitchen. It's cozy warmth provides just the right touch on cold winter days and chilly spring and fall mornings.
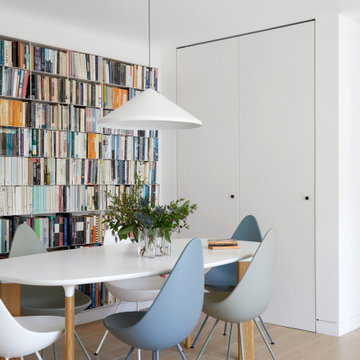
Diseño de comedor contemporáneo pequeño abierto con paredes blancas y suelo de madera clara
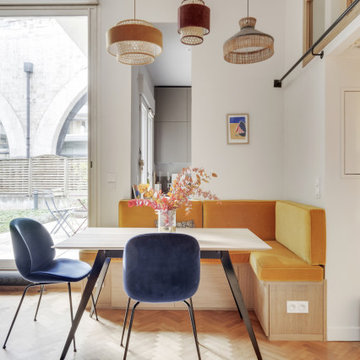
Rénovation complète de l'appartement hormis la cuisine.
Ejemplo de comedor escandinavo pequeño sin chimenea con paredes blancas y suelo de madera clara
Ejemplo de comedor escandinavo pequeño sin chimenea con paredes blancas y suelo de madera clara
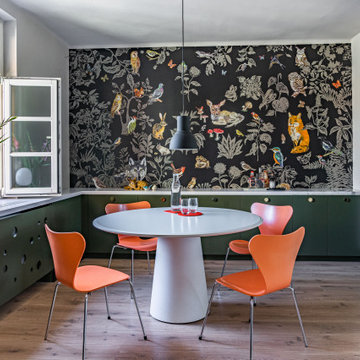
Der Tisch und die Stühle waren vorhanden. Auch der Fußboden wurde nicht verändert.
Modelo de comedor de cocina urbano pequeño con paredes negras y suelo de madera clara
Modelo de comedor de cocina urbano pequeño con paredes negras y suelo de madera clara
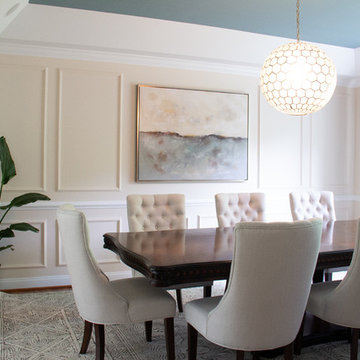
New art work and Wall Molding! The ceiling mounted curtian rod allowed for the curtains to clear the whole window and keep this room light and open feeling
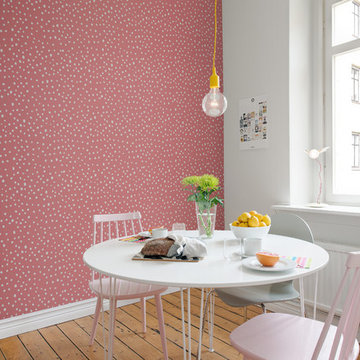
Imagen de comedor nórdico pequeño cerrado con paredes rosas, suelo de madera clara y suelo beige
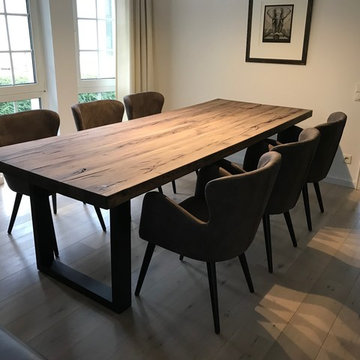
Foto de comedor contemporáneo pequeño cerrado sin chimenea con paredes blancas, suelo de madera clara y suelo beige
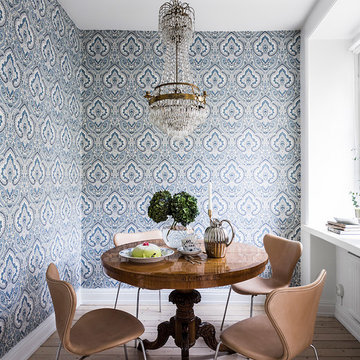
Foto de comedor tradicional renovado pequeño cerrado sin chimenea con paredes azules, suelo de madera clara y suelo beige
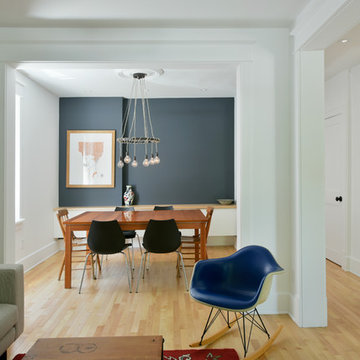
Previously renovated with a two-story addition in the 80’s, the home’s square footage had been increased, but the current homeowners struggled to integrate the old with the new.
An oversized fireplace and awkward jogged walls added to the challenges on the main floor, along with dated finishes. While on the second floor, a poorly configured layout was not functional for this expanding family.
From the front entrance, we can see the fireplace was removed between the living room and dining rooms, creating greater sight lines and allowing for more traditional archways between rooms.
At the back of the home, we created a new mudroom area, and updated the kitchen with custom two-tone millwork, countertops and finishes. These main floor changes work together to create a home more reflective of the homeowners’ tastes.
On the second floor, the master suite was relocated and now features a beautiful custom ensuite, walk-in closet and convenient adjacency to the new laundry room.
Gordon King Photography
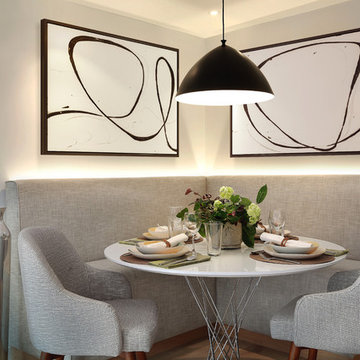
A bespoke fitted banquette was designed for the return besides the staircase, adjacent to the kitchen. This was lit from behind with LED strips, throwing a gentle light up the wall. Adding a round table, 2 dining chairs, a matt black accent pendant lamp over the table and artwork above helped to define the dining area. Although it had a small footprint the dining area can comfortably sit 6 people.
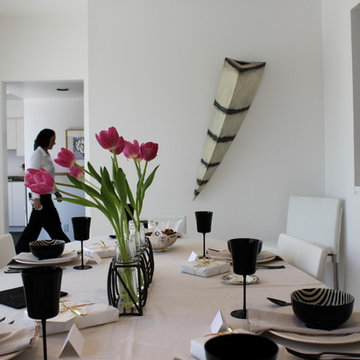
Modelo de comedor actual pequeño cerrado sin chimenea con paredes blancas y suelo de madera clara
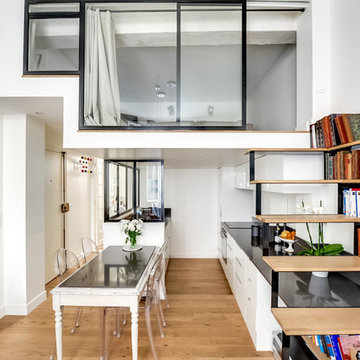
shoootin
Diseño de comedor de cocina actual pequeño con paredes blancas, suelo de madera clara y suelo beige
Diseño de comedor de cocina actual pequeño con paredes blancas, suelo de madera clara y suelo beige
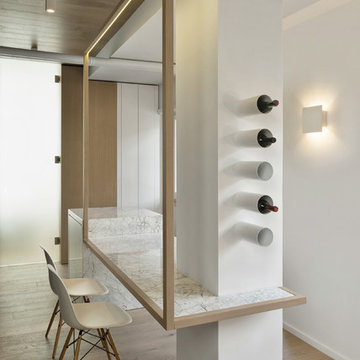
Filippo Vinardi
Imagen de comedor de cocina actual pequeño con paredes blancas y suelo de madera clara
Imagen de comedor de cocina actual pequeño con paredes blancas y suelo de madera clara
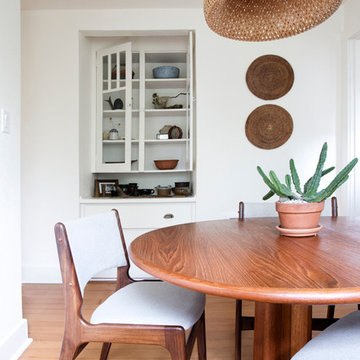
Tiny dining room with Danish touches. Photo by Jaclyn Campanaro
Imagen de comedor vintage pequeño cerrado con paredes blancas y suelo de madera clara
Imagen de comedor vintage pequeño cerrado con paredes blancas y suelo de madera clara
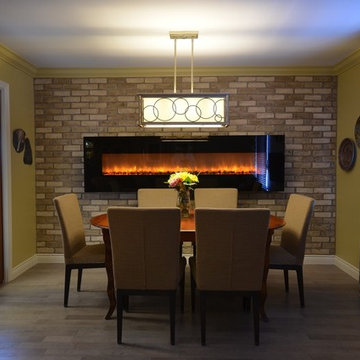
Long wall was extended, then covered in brick veneer. Modern glass 96" electric fireplace was mounted on the brick. New parsons chairs were added to the existing table. Floors are wire-brushed oak.
Jeanne Grier/Stylish Fireplaces & Interiors

Foto de comedor clásico renovado pequeño abierto con paredes blancas, suelo de madera clara, todas las chimeneas, todas las repisas de chimenea, suelo beige, todos los diseños de techos y todos los tratamientos de pared
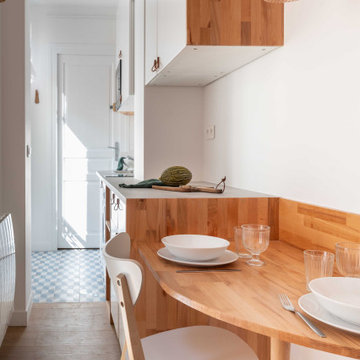
Ejemplo de comedor actual pequeño con paredes rojas y suelo de madera clara
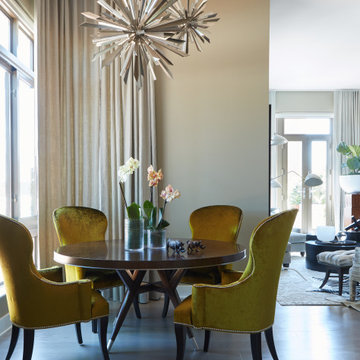
Diseño de comedor contemporáneo pequeño abierto sin chimenea con suelo de madera clara, suelo gris y paredes beige
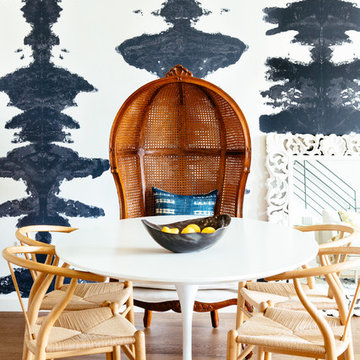
Colin Price Photography
Imagen de comedor costero pequeño con paredes azules, suelo de madera clara y suelo beige
Imagen de comedor costero pequeño con paredes azules, suelo de madera clara y suelo beige
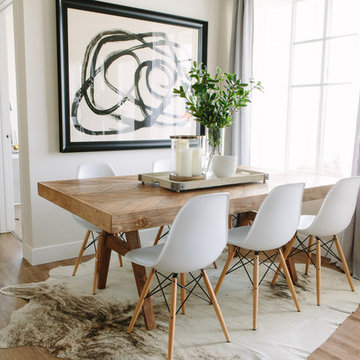
Travis J Photography
Imagen de comedor escandinavo pequeño sin chimenea con suelo de madera clara y cortinas
Imagen de comedor escandinavo pequeño sin chimenea con suelo de madera clara y cortinas
4.196 fotos de comedores pequeños con suelo de madera clara
4