605 fotos de comedores naranjas
Filtrar por
Presupuesto
Ordenar por:Popular hoy
21 - 40 de 605 fotos
Artículo 1 de 3
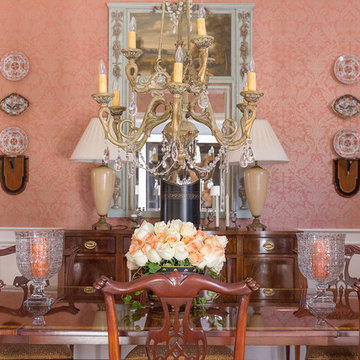
Evin Photography
Modelo de comedor tradicional de tamaño medio cerrado con parades naranjas
Modelo de comedor tradicional de tamaño medio cerrado con parades naranjas

Formal Dining with Butler's Pantry that connects this space to the Kitchen beyond.
Ejemplo de comedor de tamaño medio cerrado sin chimenea con paredes blancas, suelo de madera oscura y alfombra
Ejemplo de comedor de tamaño medio cerrado sin chimenea con paredes blancas, suelo de madera oscura y alfombra
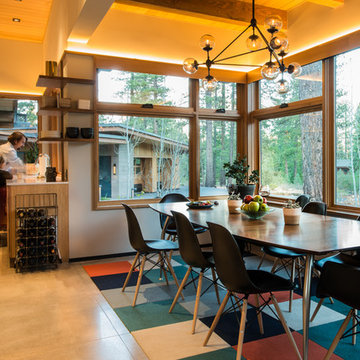
Modelo de comedor rústico de tamaño medio abierto sin chimenea con paredes beige y suelo de cemento

A contemporary holiday home located on Victoria's Mornington Peninsula featuring rammed earth walls, timber lined ceilings and flagstone floors. This home incorporates strong, natural elements and the joinery throughout features custom, stained oak timber cabinetry and natural limestone benchtops. With a nod to the mid century modern era and a balance of natural, warm elements this home displays a uniquely Australian design style. This home is a cocoon like sanctuary for rejuvenation and relaxation with all the modern conveniences one could wish for thoughtfully integrated.
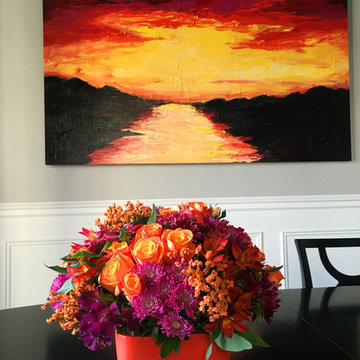
Providing a dramatic and elegant place to entertain dinner guests without being too busy or over-the-top was the goal of this dining room.
When walking into the entry of the home the back wall of the dining room is one of the first areas that is seen. This custom sunset piece of art definitely makes a dramatic statement and draws your eye into the room with its bold and bright colors and is the perfect backdrop to the glistening glass pendant chandelier.
The dining chairs are upholstered in a red textural fabric to tie in the warm reds and pinks found in the art. White crown moulding, wainscoting and the white flokati rug contrast with the dark maple hardwood flooring and black table. The ceiling was painted a few shades darker than the walls and it seems to just disappear when standing in the space again focusing the attention to the color within the space.
Custom flower arrangements were made by AshLee Snyder Design with colors that mimic the art.
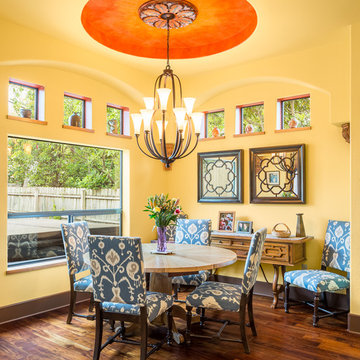
Clean window treatments and arches combined with a dramatic ceiling element complete this warm, inviting, dining space.
Ejemplo de comedor mediterráneo de tamaño medio con suelo de madera en tonos medios
Ejemplo de comedor mediterráneo de tamaño medio con suelo de madera en tonos medios
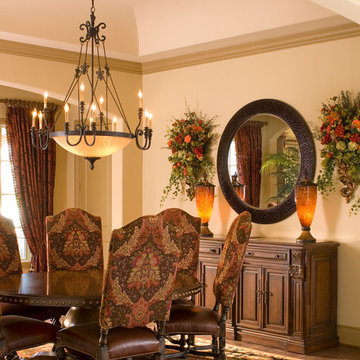
A formal dining room large enough for a huge round table and a server/sideboard with marble insets. A square handknotted rug anchors the space, but the star of this show is the oversized dining chairs with tapestry-fabric backs and sumptuous leather seats; they are tall and impressive. An unexpected round mirror, vase style accent lamps and custom wall florals and draperies complete this beautiful space.
Design: Wesley-Wayne Interiors
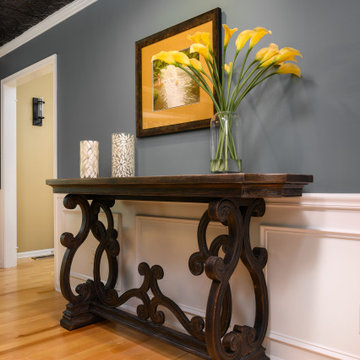
Hand hammered copper table by Arhaus, Copper Penny tin tile ceiling by American Tin Ceilings, wall color is Sherwin Williams Twilight Stroll, Hooker Credenza, Jackson Mirror by Uttermost, clients own artwork - new frame and matte by North Penn Art.
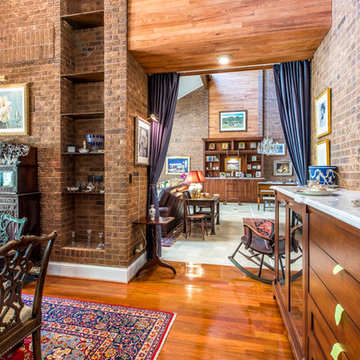
The formal dining room with floor to ceiling drapery panels at an open entrance allows for the room to be closed off if needed. Exposed brick from the original home mixed with the Homeowner's collection of antiques and a new china hutch which serves as a buffet mix for this traditional dining area.
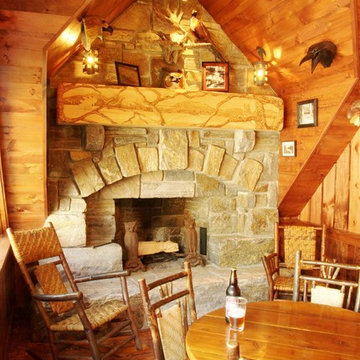
Modelo de comedor rural pequeño cerrado con todas las chimeneas, marco de chimenea de piedra, suelo de madera en tonos medios y suelo marrón
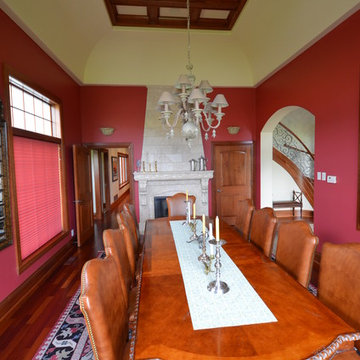
Diseño de comedor tradicional de tamaño medio cerrado con paredes rojas, suelo de madera oscura, todas las chimeneas y marco de chimenea de piedra
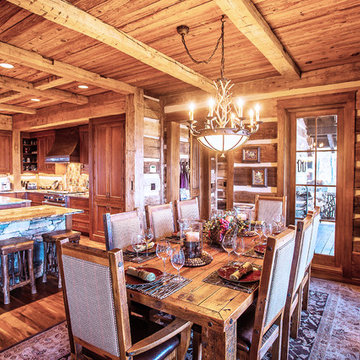
A stunning mountain retreat, this custom legacy home was designed by MossCreek to feature antique, reclaimed, and historic materials while also providing the family a lodge and gathering place for years to come. Natural stone, antique timbers, bark siding, rusty metal roofing, twig stair rails, antique hardwood floors, and custom metal work are all design elements that work together to create an elegant, yet rustic mountain luxury home.
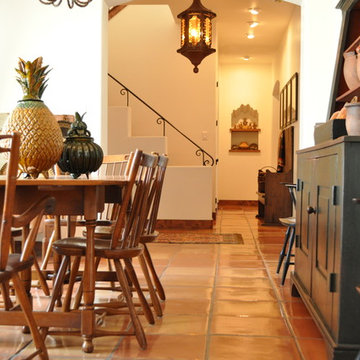
The owners of this New Braunfels house have a love of Spanish Colonial architecture, and were influenced by the McNay Art Museum in San Antonio.
The home elegantly showcases their collection of furniture and artifacts.
Handmade cement tiles are used as stair risers, and beautifully accent the Saltillo tile floor.
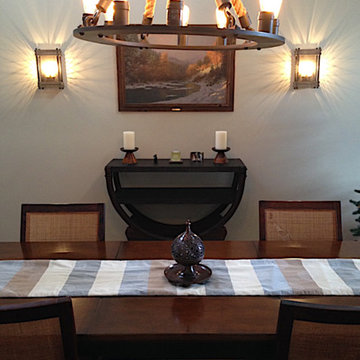
Dining with twinkle of industrial lighting with eclectic balanced placement of rich wooden furnishings and repurposed wallpaper cart. North Western NJ.
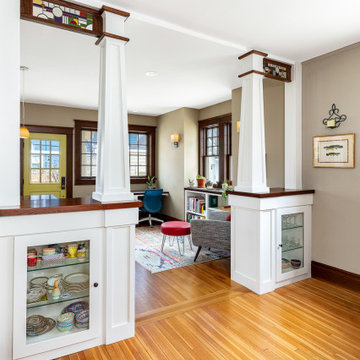
Spacious dining room looking into study. Beautiful built-in glass-enclosed cupboards with stained glass accents. Lots of natural lighting from windows plus recessed lighting.
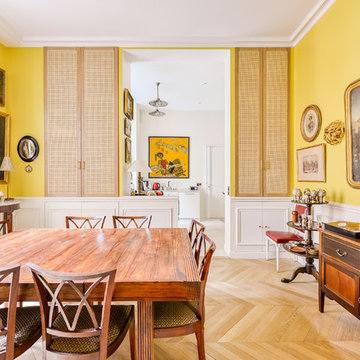
Meero
Diseño de comedor contemporáneo de tamaño medio abierto sin chimenea con paredes amarillas y suelo de madera clara
Diseño de comedor contemporáneo de tamaño medio abierto sin chimenea con paredes amarillas y suelo de madera clara
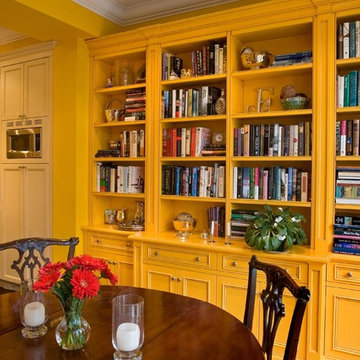
Clients Yellow Dining Room Built-Ins
Foto de comedor clásico grande cerrado sin chimenea con paredes amarillas y suelo de madera oscura
Foto de comedor clásico grande cerrado sin chimenea con paredes amarillas y suelo de madera oscura
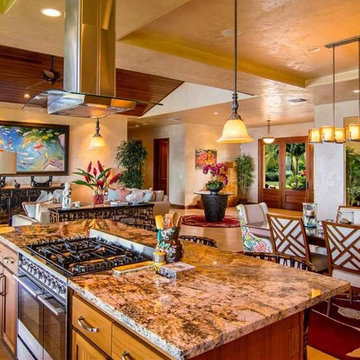
Foto de comedor tropical grande abierto sin chimenea con paredes beige, suelo de baldosas de cerámica y suelo beige
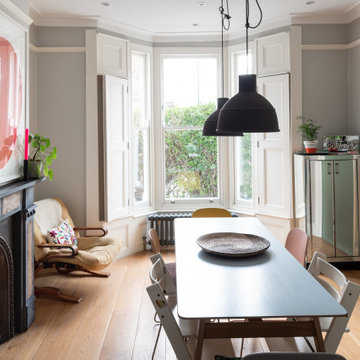
A family focused dining room which allows for comfortable family meals and entertaining guests. The wide wooden floorboards give the room an area and natural feel.
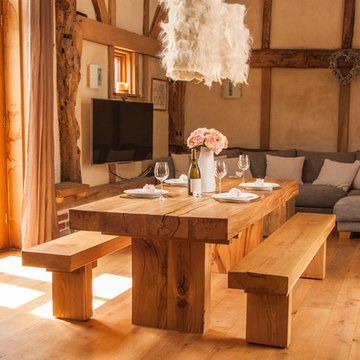
Traditional materials presented in a very contemporary way perfectly complement this beautifully appointed oak barn.
Furniture, soft furnishings and lighting supplied by Port Wood Furniture Studio.
605 fotos de comedores naranjas
2