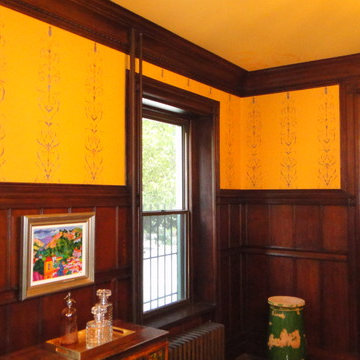607 fotos de comedores naranjas
Filtrar por
Presupuesto
Ordenar por:Popular hoy
61 - 80 de 607 fotos
Artículo 1 de 3
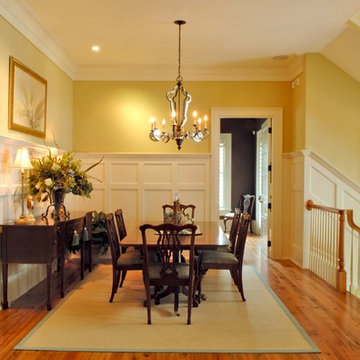
Tripp Smith
Ejemplo de comedor tradicional de tamaño medio cerrado sin chimenea con paredes amarillas, suelo de madera clara, suelo marrón y boiserie
Ejemplo de comedor tradicional de tamaño medio cerrado sin chimenea con paredes amarillas, suelo de madera clara, suelo marrón y boiserie
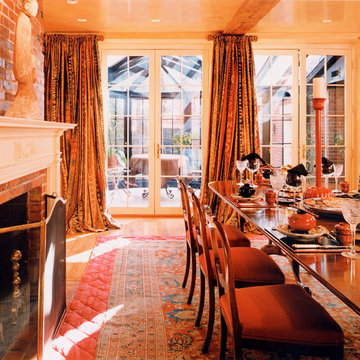
New French Doors from the Dining Room to the new solarium provide daylight and intimate views of the private walled garden. Unlined silk curtains and a quilted silk border surrounding the oriental carpet lend warmth and comfort to the room.
Photographer Richard Mandelkorn
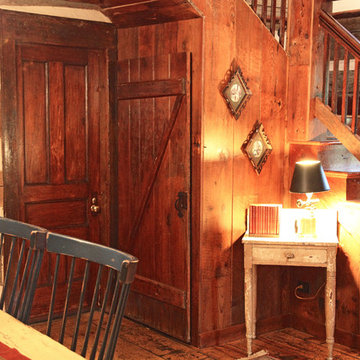
This MossCreek custom designed family retreat features several historically authentic and preserved log cabins that were used as the basis for the design of several individual homes. MossCreek worked closely with the client to develop unique new structures with period-correct details from a remarkable collection of antique homes, all of which were disassembled, moved, and then reassembled at the project site. This project is an excellent example of MossCreek's ability to incorporate the past in to a new home for the ages. Photo by Erwin Loveland
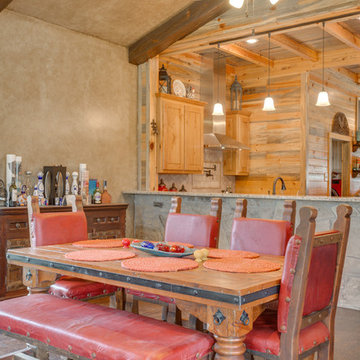
Rustic open dining area with faux finish walls and rock bar seating area. (Photo Credit: Epic Foto Group)
Foto de comedor rústico de tamaño medio abierto con paredes beige, suelo vinílico, todas las chimeneas, marco de chimenea de piedra y suelo marrón
Foto de comedor rústico de tamaño medio abierto con paredes beige, suelo vinílico, todas las chimeneas, marco de chimenea de piedra y suelo marrón

Breakfast Area in the Kitchen designed with modern elements, neutrals and textures.
Imagen de comedor machihembrado actual de tamaño medio con con oficina, paredes blancas, suelo de madera oscura, todas las chimeneas, suelo marrón, casetón y boiserie
Imagen de comedor machihembrado actual de tamaño medio con con oficina, paredes blancas, suelo de madera oscura, todas las chimeneas, suelo marrón, casetón y boiserie
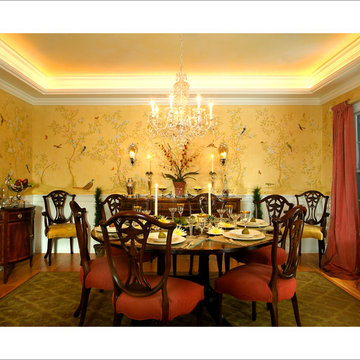
Joseph St. Pierre
Foto de comedor clásico grande cerrado con paredes amarillas, suelo de madera en tonos medios y suelo marrón
Foto de comedor clásico grande cerrado con paredes amarillas, suelo de madera en tonos medios y suelo marrón
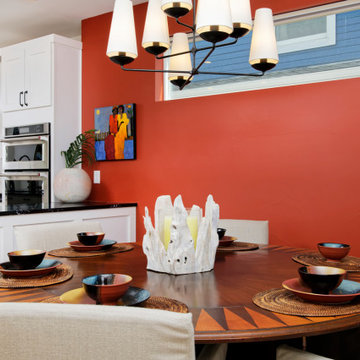
Our Miami studio gave the kitchen, powder bathroom, master bedroom, master bathroom, guest suites, basement, and outdoor areas of this townhome a complete renovation and facelift with a super modern look. The living room features a neutral palette with comfy furniture, while a bright-hued TABATA Ottoman and IKI Chair from our SORELLA Furniture collection adds pops of bright color. The bedroom is a light, elegant space, and the kitchen features white cabinetry with a dark island and countertops. The outdoor area has a playful, fun look with functional furniture and colorful outdoor decor and accessories.
---
Project designed by Miami interior designer Margarita Bravo. She serves Miami as well as surrounding areas such as Coconut Grove, Key Biscayne, Miami Beach, North Miami Beach, and Hallandale Beach.
For more about MARGARITA BRAVO, click here: https://www.margaritabravo.com/
To learn more about this project, click here:
https://www.margaritabravo.com/portfolio/denver-interior-design-eclectic-modern/
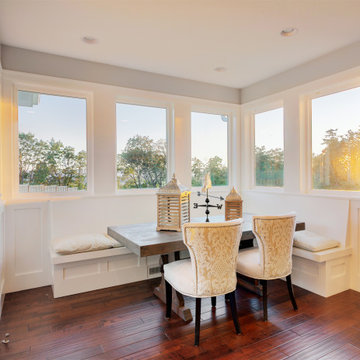
Modern transitional farmhouse with white cabinets and wood floor
Diseño de comedor tradicional renovado de tamaño medio con con oficina y suelo de madera en tonos medios
Diseño de comedor tradicional renovado de tamaño medio con con oficina y suelo de madera en tonos medios
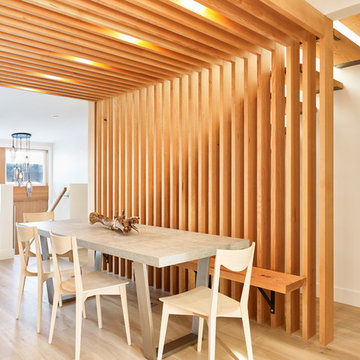
Architecture: One SEED Architecture + Interiors (www.oneseed.ca)
Photo: Martin Knowles Photo Media
Builder: Vertical Grain Projects
Multigenerational Vancouver Special Reno
#MGvancouverspecial
Vancouver, BC
Previous Project Next Project
2 780 SF
Interior and Exterior Renovation
We are very excited about the conversion of this Vancouver Special in East Van’s Renfrew-Collingwood area, zoned RS-1, into a contemporary multigenerational home. It will incorporate two generations immediately, with separate suites for the home owners and their parents, and will be flexible enough to accommodate the next generation as well, when the owners have children of their own. During the design process we addressed the needs of each group and took special care that each suite was designed with lots of light, high ceilings, and large rooms.
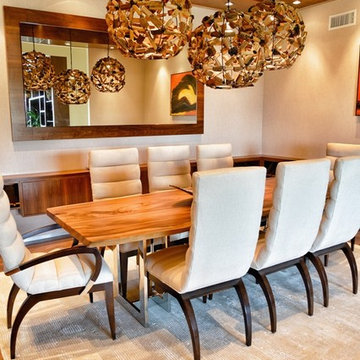
Ejemplo de comedor contemporáneo grande cerrado sin chimenea con paredes beige y suelo de madera oscura
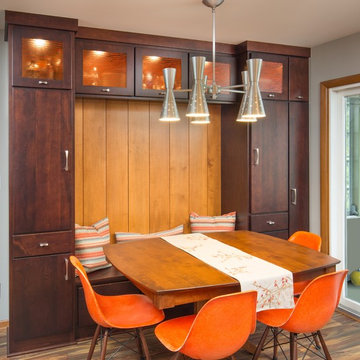
JE Evans Photography
Foto de comedor de cocina vintage de tamaño medio sin chimenea con paredes grises, suelo vinílico y suelo marrón
Foto de comedor de cocina vintage de tamaño medio sin chimenea con paredes grises, suelo vinílico y suelo marrón
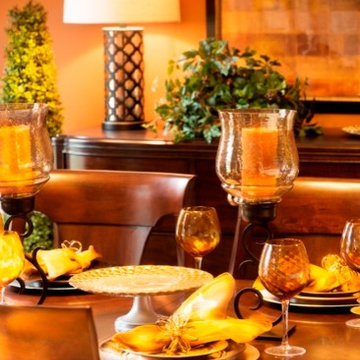
An intimate look at the dining room table is remarkable. Warm glass and golden features are stunning.
Modelo de comedor tradicional de tamaño medio cerrado con parades naranjas y suelo de madera en tonos medios
Modelo de comedor tradicional de tamaño medio cerrado con parades naranjas y suelo de madera en tonos medios
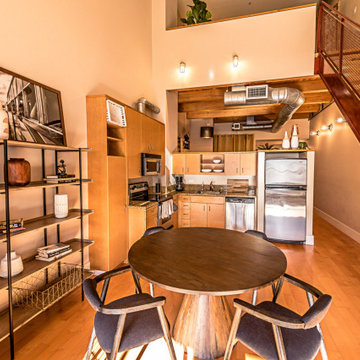
Ejemplo de comedor de cocina exótico de tamaño medio con paredes marrones, suelo laminado y suelo marrón
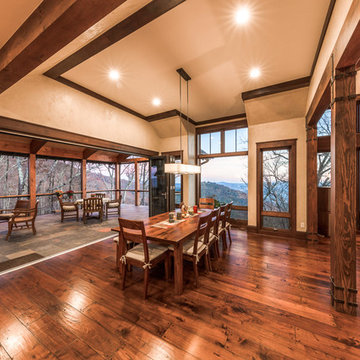
The dining room flows seamlessly into the outdoor kitchen, separated by a 5 panel NanaWall that slides completely out of the way bringing the outside inside with comfort.
Photographers: David Dietrich & Carl Amoth
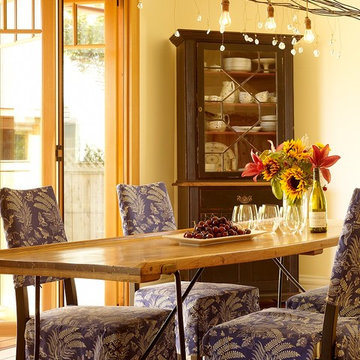
The eating area off the kitchen was the only spot for the client grandfathers table (taken from his boat). Narrow and long is this folding table rich with patina. An antique corner cabinet and a custom chandelier art piece make this room the perfect spot for all the family meals.Susan Schippmann for Scavullo Design
Photo by Matthew Millman
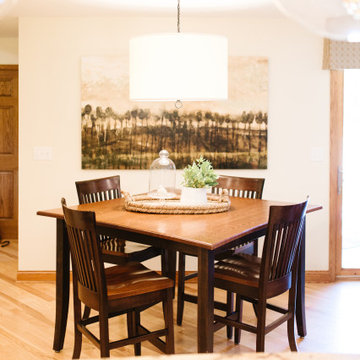
We took the clients existing golden oak cabinets and painted them white, kept their existing granite countertops but added a subway tile back splash. The walls were painted antique white and new light fixtures were added.
The living room received fresh paint and carpet as well as new furniture and draperies. In the dining room we kept the golden oak trim and dining table but added a dramatic black paint color to the walls as well as new dining chairs and drapery panels for a fresh look. The bedrooms both received a refresh in this home and the office got a refresh with paint/stain on the cabinets as well as bird wallpaper.
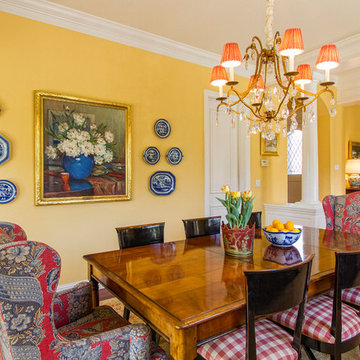
Wayde Carroll
Modelo de comedor clásico de tamaño medio cerrado sin chimenea con paredes amarillas, suelo de madera oscura y suelo marrón
Modelo de comedor clásico de tamaño medio cerrado sin chimenea con paredes amarillas, suelo de madera oscura y suelo marrón
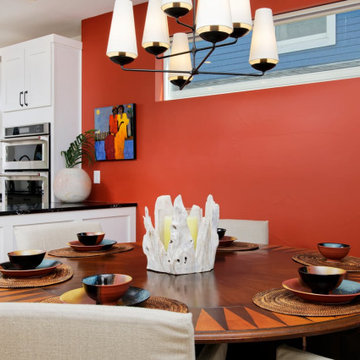
This is a super modern townhome with original pale tones, mainly a white canvas. Our sophisticated and well-traveled out-of-town clients purchased this townhome right in the middle of the pandemic. They needed a full-cycle interior design studio like ours to take on this project while they were in transit to Montecito.
The scope was the complete renovation and facelift of the kitchen, powder room, master bedroom, master bathroom, guest suites, basement, and outdoor areas. Our clients wanted to bring warm tones such as orange and red throughout the 4-story Montecito townhome. They were open to discovering and implementing different interior design ideas in each section of the house.
This project also features our SORELLA furniture pieces made exclusively by hand in Portugal and shipped to our clients in Montecito. You can find our TABATA Ottoman, our IKI Chair, and the ROCCO Table, adding that special touch to this beautiful townhome.
---
Project designed by Montecito interior designer Margarita Bravo. She serves Montecito as well as surrounding areas such as Hope Ranch, Summerland, Santa Barbara, Isla Vista, Mission Canyon, Carpinteria, Goleta, Ojai, Los Olivos, and Solvang.
For more about MARGARITA BRAVO, click here: https://www.margaritabravo.com/
To learn more about this project, click here:
https://www.margaritabravo.com/portfolio/denver-interior-design-eclectic-modern/
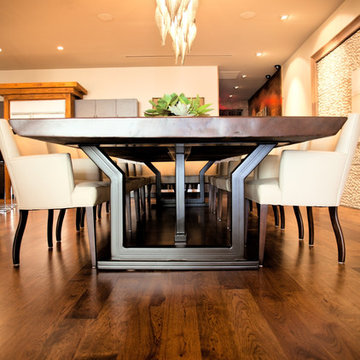
Dining Room Table
Foto de comedor moderno grande abierto sin chimenea con paredes beige, suelo de madera oscura y suelo marrón
Foto de comedor moderno grande abierto sin chimenea con paredes beige, suelo de madera oscura y suelo marrón
607 fotos de comedores naranjas
4
