605 fotos de comedores naranjas
Filtrar por
Presupuesto
Ordenar por:Popular hoy
81 - 100 de 605 fotos
Artículo 1 de 3
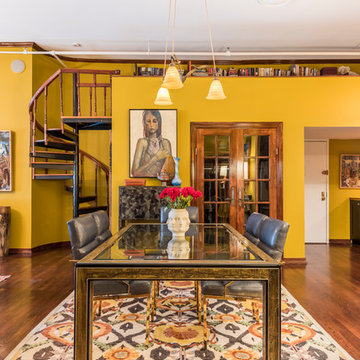
Richard Silver Photo
Imagen de comedor bohemio extra grande abierto sin chimenea con paredes amarillas y suelo de madera oscura
Imagen de comedor bohemio extra grande abierto sin chimenea con paredes amarillas y suelo de madera oscura
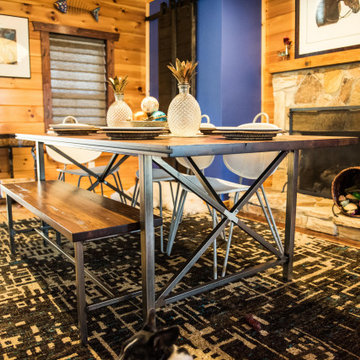
Industrial farmhouse table with old heart pine top and natural steel frame base.
Imagen de comedor campestre de tamaño medio
Imagen de comedor campestre de tamaño medio
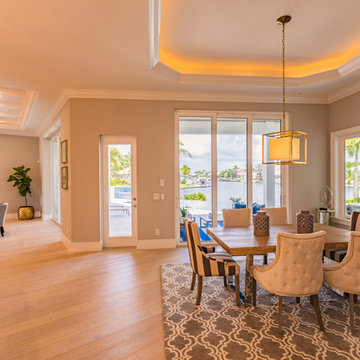
Modelo de comedor tradicional renovado grande abierto sin chimenea con paredes beige, suelo de madera clara y suelo marrón
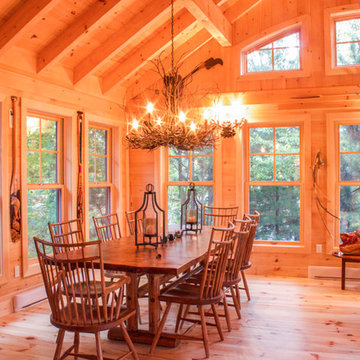
This 'playhouse' has a beautiful lake view. Surrounded by large windows, warm wood and exposed timbers, this sunroom is the perfect relaxed dining-sitting room. Decorated with antique tools and a kayak hung from the ceiling. Designed by CedarCoast.
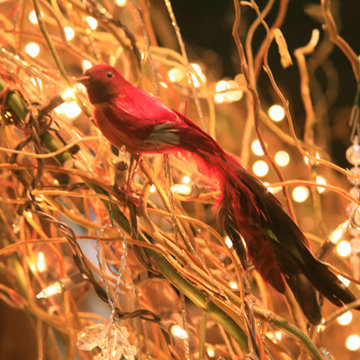
This is a People's Choice Winning exhibition tablescape (table setting) based on "The Night After Christmas" This is the head table out in the woods where Santa, Mrs. Jessica Claus and the head elf, Alfred, reign over the festivities celebrating a job well done. Natural Setting, grapevine, moss, colors of the aurora borealis in the table skirt.
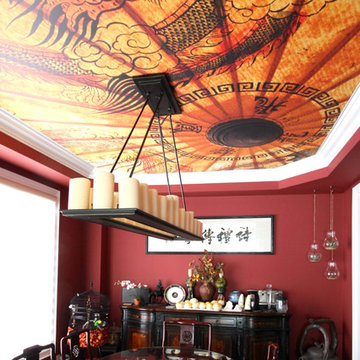
Laqfoil digitally printed high resolution photos on stretch ceiling material to make this seamless full ceiling mural. There is no glue involved. Installation is included in the purchase price, takes about 2-4 hours for a mural like this, and involves no dust, fumes, or mess.
This photo, a close-up of a Chinese parasol with an ink drawing of a dragon, is perfect for this antique Chinoiserie dining room.
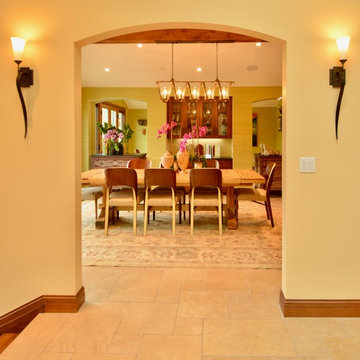
This newly remodeled family home and in law unit in San Anselmo is 4000sf of light and space. The first designer was let go for presenting grey one too many times. My task was to skillfully blend all the color my clients wanted from their mix of Latin, Hispanic and Italian heritage and get it to read successfully.
Wow, no easy feat. Clients alway teach us so much. I learned that much more color could work than I ever thought possible.
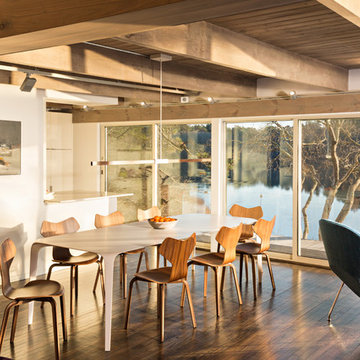
Overthinking a situation isn’t always a bad thing, particularly when the home in question is one in which the past is suddenly meeting the present. Originally designed by Finnish architect Olav Hammarstrom in 1952 for fellow architect Eero Saarinen, this unique home recently received its first transformation in decades. Still in its 1950s skin, it was completely gutted, inside and out. It was a serious undertaking, as the homeowner wanted modern upgrades, while keeping an eye toward retaining the home’s 1950s charm. She had a vision for her home, and she stuck to it from beginning to end.
Perched on a rise of land and overlooking the tranquil Wellfleet Herring Pond, the home initially appears split, with the guest house on the left, and the main house of the right, but both ends are connected with a breezeway. The original home’s bones were in good shape, but many upgrades and replacements were necessary to bring the house up to date.
New siding, roofing, gutters, insulation and mechanical systems were all replaced. Doors and windows with metal frames were custom made by a company in Long Island that fabricates doors for office buildings. Modern heating and cooling systems were added, and the three bathrooms were all updated. The footprint of the home remained unchanged. Inside, the only expansion was more closet space.
The attention to detail in retaining the 50s-style look took a lot of online searching, from handles and knobs to lighting fixtures, with bits and pieces arriving from all over the world, including a doorstop from New Zealand. The homeowner selected many of the fixtures herself, while a very detail-oriented foreman exhaustively researched as well, looking for just the right piece for each and every location.
High-end appliances were purchased to modernize the kitchen and all of the old cabinetry was removed, replaced and refaced with NUVACOR, a versatile surfacing material that not only provided a sleek, modern look, but added convenience and ease of use.
Bare, wood-beamed ceilings throughout give a nod to the home’s natural surroundings, while the main living area (formerly a fisherman’s cabin), with a brick fireplace, was completely trimmed in walnut, while multiple windows of varying sizes welcome sunlight to brighten the home. Here, the sheetrock ceiling with faux rafters provides an interesting and room-brightening feature.
Behind the house sits the serene pond, which can now be enjoyed from the stunning new deck. Here, decking material was not laid out side by side, as it typically is but, instead, meticulously laid out on edge, creating an unusual and eye-catching effect. A railing of tempered glass panels allows unobstructed views of the surrounding natural beauty, and keeps consistent with the open, airy feel of the place. A new outdoor shower is accessible via the deck and left open to the wilderness and the pond below, completing the bold yet sophisticated feeling of this retro-modern home.
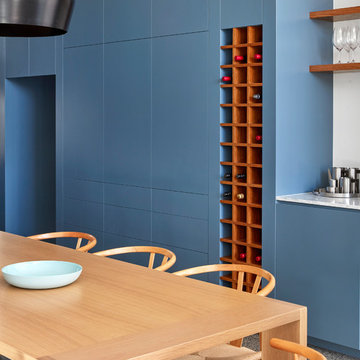
Photographer Peter Clarke
Diseño de comedor actual de tamaño medio abierto sin chimenea con suelo de cemento, paredes blancas y suelo gris
Diseño de comedor actual de tamaño medio abierto sin chimenea con suelo de cemento, paredes blancas y suelo gris
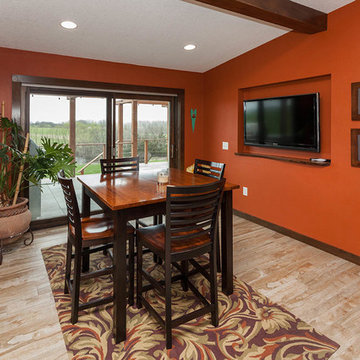
Updated dining room overlooking the brand new deck.
Modelo de comedor de cocina actual de tamaño medio con parades naranjas, suelo de madera clara y suelo marrón
Modelo de comedor de cocina actual de tamaño medio con parades naranjas, suelo de madera clara y suelo marrón
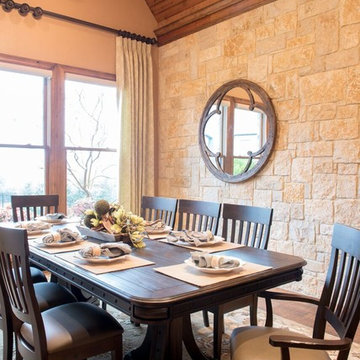
Michael Hunter
Ejemplo de comedor tradicional grande cerrado con paredes beige y suelo de madera oscura
Ejemplo de comedor tradicional grande cerrado con paredes beige y suelo de madera oscura
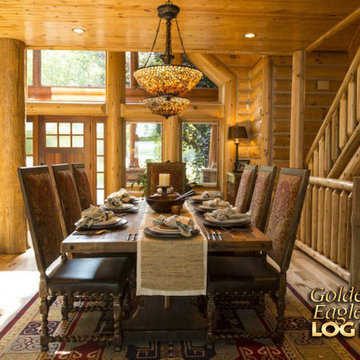
For more info on this home such as prices, floor plan, go to www.goldeneagleloghomes.com
Foto de comedor rural grande
Foto de comedor rural grande
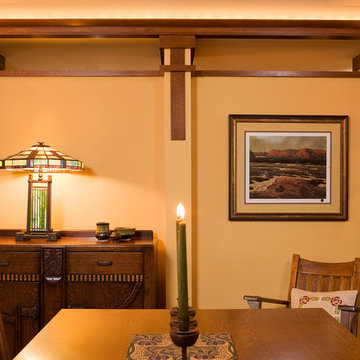
Working with SALA architect, Joseph G. Metzler, Vujovich transformed the entire exterior as well as the primary interior spaces of this 1970s split in to an Arts and Crafts gem.
-Troy Thies Photography
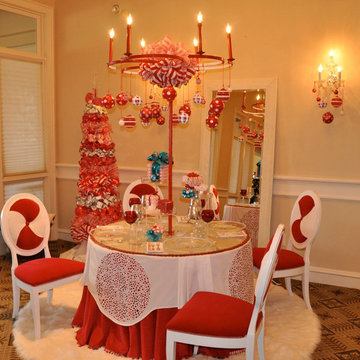
This is an Award Winning Exhibition Christmas Tablescape based on the whimsy of the Candy Cane. The chairs were painted white and reupholstered to look like playful peppermints, the rug is faux white fur, the table cloth is a beautiful deep red velvet with glass trim, the overlay is linen with round cutouts. The centerpiece is lit and turns slowly. A glass tabletop is placed over the table topper after peppermints and cinnamon candy are strategically placed on the table to form a design that can be seen through the clear plates. Our local answer to dining by design.
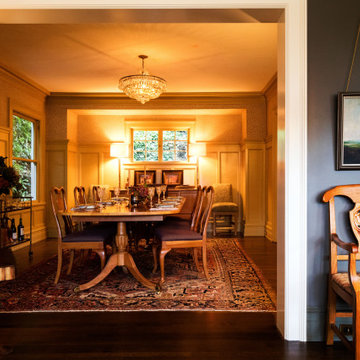
Diseño de comedor tradicional de tamaño medio con paredes amarillas y suelo de madera oscura
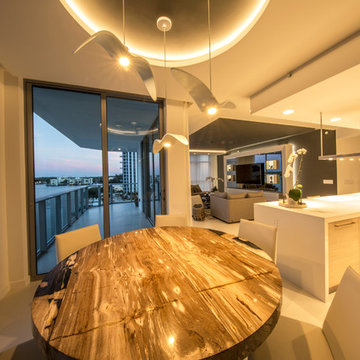
Modelo de comedor actual de tamaño medio abierto sin chimenea con paredes blancas, suelo de baldosas de porcelana y suelo blanco
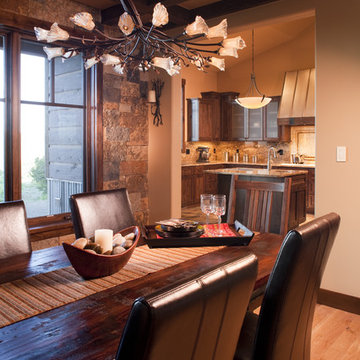
Rustic craftsman mountain home located near Durango, Colorado. Incorporates stone and timber. Slate stone walls. Rustic chandelier. Rustic furnishings.

salle a manger, séjour, salon, parquet en point de Hongrie, miroir décoration, moulures, poutres peintes, cheminées, pierre, chaise en bois, table blanche, art de table, tapis peau de vache, fauteuils, grandes fenêtres, cadres, lustre
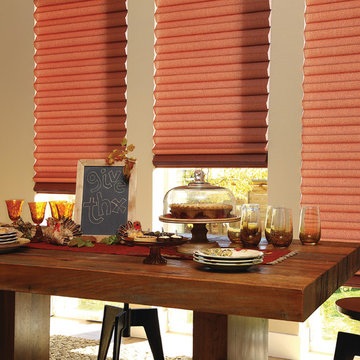
Hunter Douglas
Imagen de comedor industrial grande cerrado sin chimenea con paredes beige, suelo de travertino y suelo beige
Imagen de comedor industrial grande cerrado sin chimenea con paredes beige, suelo de travertino y suelo beige
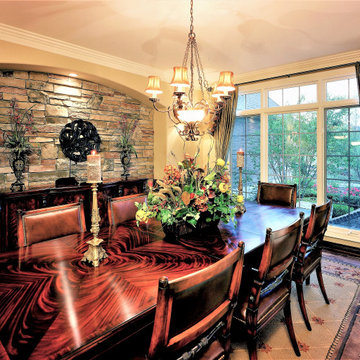
Moceri Custom Homes
Diseño de comedor tradicional grande cerrado sin chimenea con paredes negras y suelo de madera oscura
Diseño de comedor tradicional grande cerrado sin chimenea con paredes negras y suelo de madera oscura
605 fotos de comedores naranjas
5