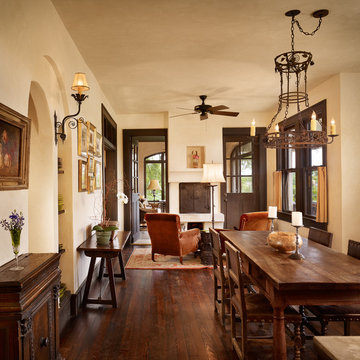828 fotos de comedores mediterráneos con suelo de madera oscura
Filtrar por
Presupuesto
Ordenar por:Popular hoy
61 - 80 de 828 fotos
Artículo 1 de 3
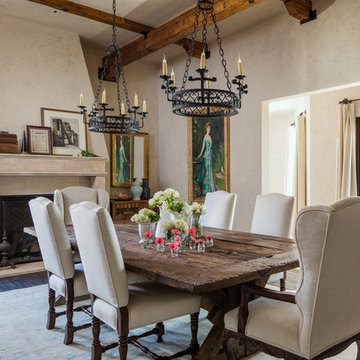
Mike Kelley Photography
Imagen de comedor mediterráneo con paredes beige, suelo de madera oscura y todas las chimeneas
Imagen de comedor mediterráneo con paredes beige, suelo de madera oscura y todas las chimeneas
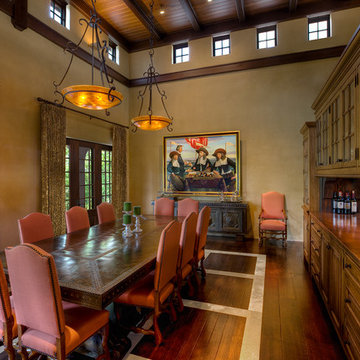
Credit: Scott Pease Photography
Imagen de comedor mediterráneo con paredes beige, suelo de madera oscura y cortinas
Imagen de comedor mediterráneo con paredes beige, suelo de madera oscura y cortinas
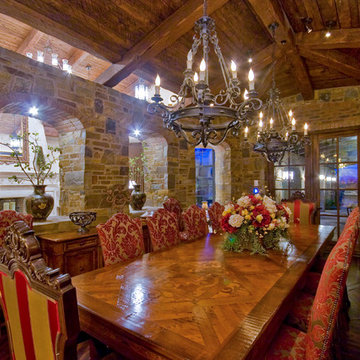
High Res Media
Diseño de comedor mediterráneo grande cerrado sin chimenea con paredes grises y suelo de madera oscura
Diseño de comedor mediterráneo grande cerrado sin chimenea con paredes grises y suelo de madera oscura
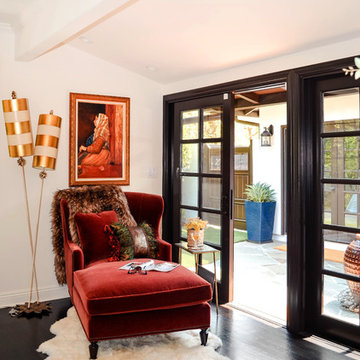
Having a reading nook is the ultimate luxury. I try to create at least one special area in every home for each person that lives there. It is so important to have little areas that let you escape the fast pace of daily life.
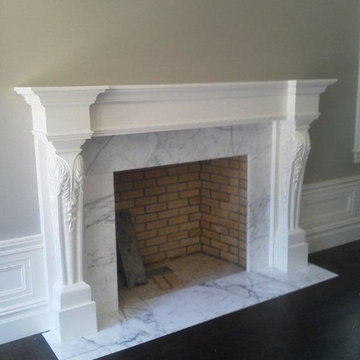
Ejemplo de comedor mediterráneo de tamaño medio con paredes beige, suelo de madera oscura, todas las chimeneas, marco de chimenea de piedra y suelo marrón
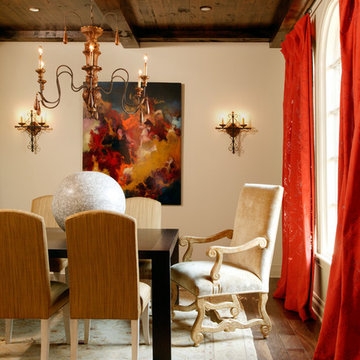
Builder: McMahon Bros, INC., |
Decorator Partnered with: Casey Sarkin, |
Photographer: Nancy Nolan,
Modelo de comedor mediterráneo con paredes blancas y suelo de madera oscura
Modelo de comedor mediterráneo con paredes blancas y suelo de madera oscura

Dining room and main hallway. Modern fireplace wall has herringbone tile pattern and custom wood shelving. The main hall has custom wood trusses that bring the feel of the 16' tall ceilings down to earth. The steel dining table is 4' x 10' and was built specially for the space.
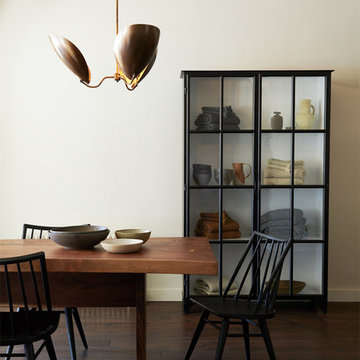
Jeff Johnson Photography
Imagen de comedor mediterráneo sin chimenea con paredes beige, suelo de madera oscura y suelo marrón
Imagen de comedor mediterráneo sin chimenea con paredes beige, suelo de madera oscura y suelo marrón
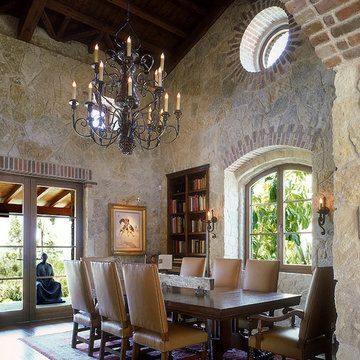
Gail Owens Photography
Imagen de comedor mediterráneo con suelo de madera oscura
Imagen de comedor mediterráneo con suelo de madera oscura
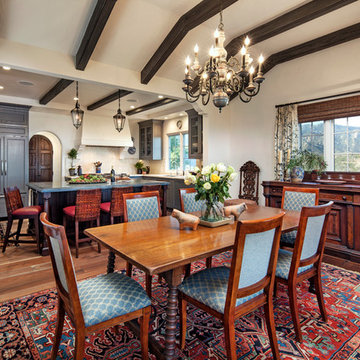
The wall between the original kitchen and dining room was removed, the ceiling raised, and beams added to match the dining room. All new cabinets, counter tops, floor, appliances, and lighting added.
Interior Designer: Deborah Campbell
Photographer: Jim Bartsch
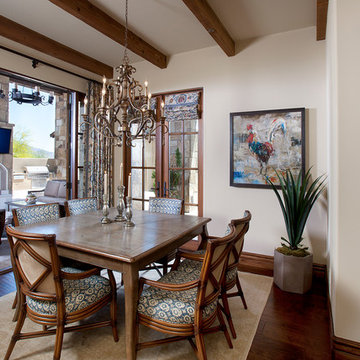
The genesis of design for this desert retreat was the informal dining area in which the clients, along with family and friends, would gather.
Located in north Scottsdale’s prestigious Silverleaf, this ranch hacienda offers 6,500 square feet of gracious hospitality for family and friends. Focused around the informal dining area, the home’s living spaces, both indoor and outdoor, offer warmth of materials and proximity for expansion of the casual dining space that the owners envisioned for hosting gatherings to include their two grown children, parents, and many friends.
The kitchen, adjacent to the informal dining, serves as the functioning heart of the home and is open to the great room, informal dining room, and office, and is mere steps away from the outdoor patio lounge and poolside guest casita. Additionally, the main house master suite enjoys spectacular vistas of the adjacent McDowell mountains and distant Phoenix city lights.
The clients, who desired ample guest quarters for their visiting adult children, decided on a detached guest casita featuring two bedroom suites, a living area, and a small kitchen. The guest casita’s spectacular bedroom mountain views are surpassed only by the living area views of distant mountains seen beyond the spectacular pool and outdoor living spaces.
Project Details | Desert Retreat, Silverleaf – Scottsdale, AZ
Architect: C.P. Drewett, AIA, NCARB; Drewett Works, Scottsdale, AZ
Builder: Sonora West Development, Scottsdale, AZ
Photographer: Dino Tonn
Featured in Phoenix Home and Garden, May 2015, “Sporting Style: Golf Enthusiast Christie Austin Earns Top Scores on the Home Front”
See more of this project here: http://drewettworks.com/desert-retreat-at-silverleaf/
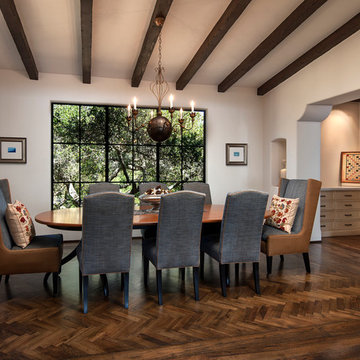
Situated on a 3.5 acre, oak-studded ridge atop Santa Barbara's Riviera, the Greene Compound is a 6,500 square foot custom residence with guest house and pool capturing spectacular views of the City, Coastal Islands to the south, and La Cumbre peak to the north. Carefully sited to kiss the tips of many existing large oaks, the home is rustic Mediterranean in style which blends integral color plaster walls with Santa Barbara sandstone and cedar board and batt.
Landscape Architect Lane Goodkind restored the native grass meadow and added a stream bio-swale which complements the rural setting. 20' mahogany, pocketing sliding doors maximize the indoor / outdoor Santa Barbara lifestyle by opening the living spaces to the pool and island view beyond. A monumental exterior fireplace and camp-style margarita bar add to this romantic living. Discreetly buried in the mission tile roof, solar panels help to offset the home's overall energy consumption. Truly an amazing and unique property, the Greene Residence blends in beautifully with the pastoral setting of the ridge while complementing and enhancing this Riviera neighborhood.
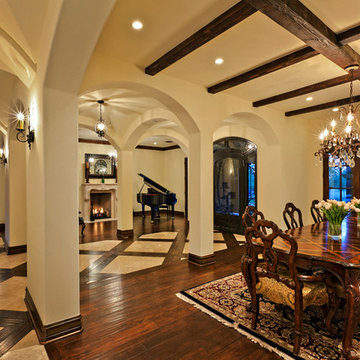
Imagen de comedor mediterráneo grande con paredes beige, suelo de madera oscura y suelo marrón
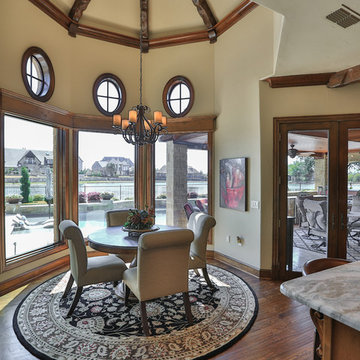
This magnificent European style estate located in Mira Vista Country Club has a beautiful panoramic view of a private lake. The exterior features sandstone walls and columns with stucco and cast stone accents, a beautiful swimming pool overlooking the lake, and an outdoor living area and kitchen for entertaining. The interior features a grand foyer with an elegant stairway with limestone steps, columns and flooring. The gourmet kitchen includes a stone oven enclosure with 48” Viking chef’s oven. This home is handsomely detailed with custom woodwork, two story library with wooden spiral staircase, and an elegant master bedroom and bath.
The home was design by Fred Parker, and building designer Richard Berry of the Fred Parker design Group. The intricate woodwork and other details were designed by Ron Parker AIBD Building Designer and Construction Manager.
Photos By: Bryce Moore-Rocket Boy Photos
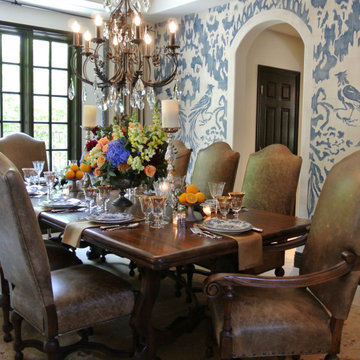
Most think the wall treatment is paper however it is actually a painted mural inspired by a small swatch of antique Fortuny silk fabric that the artists and I needed to imagine perhaps the full repeat could have been. This mural is absolutely one-of-a-kind and finished with a linen texture.
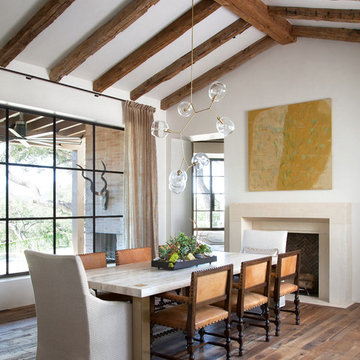
Ryann Ford
Diseño de comedor mediterráneo con paredes blancas, suelo de madera oscura y todas las chimeneas
Diseño de comedor mediterráneo con paredes blancas, suelo de madera oscura y todas las chimeneas
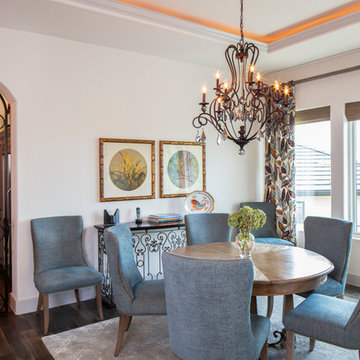
Fine Focus Photography
Ejemplo de comedor mediterráneo de tamaño medio sin chimenea con paredes blancas y suelo de madera oscura
Ejemplo de comedor mediterráneo de tamaño medio sin chimenea con paredes blancas y suelo de madera oscura
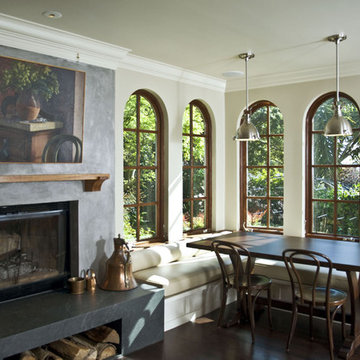
This venetian plaster fireplace surround, with custom soapstone hearth, custom mahogany mantle, custom painted banquette and new custom wood windows were all designed by OXB Studios. Photography by Christine Davis. The trestle table, antique copper accents, pendant lights, and Arts and Crafts-era inspired paintings all beckon the family to cozy meals by the fire. The built-in speakers and recessed accent lighting are barely noticeable. The chunky hearth has convenient storage for firewood.
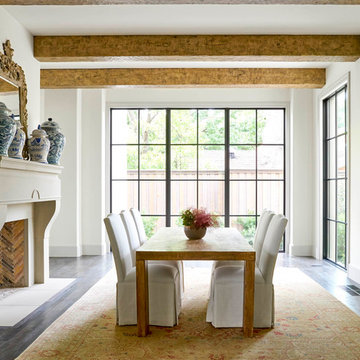
Tatum Brown Custom Homes {Photography: Nathan Schroder}
Ejemplo de comedor mediterráneo cerrado con paredes blancas, suelo de madera oscura, todas las chimeneas y marco de chimenea de piedra
Ejemplo de comedor mediterráneo cerrado con paredes blancas, suelo de madera oscura, todas las chimeneas y marco de chimenea de piedra
828 fotos de comedores mediterráneos con suelo de madera oscura
4
