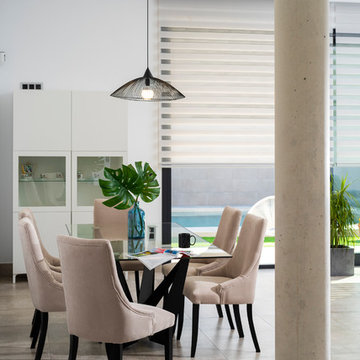3.677 fotos de comedores extra grandes
Filtrar por
Presupuesto
Ordenar por:Popular hoy
141 - 160 de 3677 fotos
Artículo 1 de 3
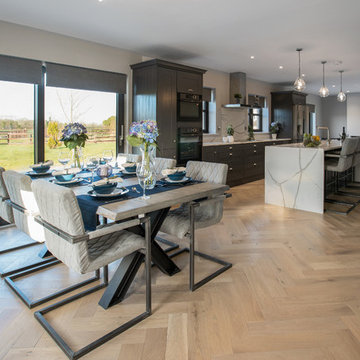
Photographer Derrick Godson
Clients brief was to create a modern stylish kitchen in a predominantly grey colour palette. We cleverly used different colours, textures and patterns in our choice of soft furnishings to create a stylish modern interior.
Open plan area includes a stunning designer dining table and chairs from Denmark with coordinating bar stools for the island.
We also included a stunning waterfall style countertop with coordinating splash back to create a real design statement.
The windows were fitted with remote controlled blinds and beautiful handmade curtains and custom poles.
The herringbone floor and statement lighting give this home a modern edge, whilst its use of neutral colours ensures it is inviting and timeless.

“The client preferred intimate dining and desired an adjacency to outdoor spaces. BGD&C designed interior and exterior custom steel and glass openings to allow natural light to permeate the space”, says Rodger Owen, President of BGD&C. Hand painted panels and a custom Fritz dining table was created by Kadlec Architecture + Design.
Architecture, Design & Construction by BGD&C
Interior Design by Kaldec Architecture + Design
Exterior Photography: Tony Soluri
Interior Photography: Nathan Kirkman
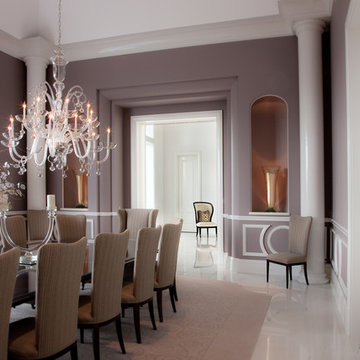
Elegant Dining Room
Room for 16
Ceiling Height 12' at Wall - Vaults to 18'
Foto de comedor bohemio extra grande cerrado sin chimenea con paredes púrpuras, suelo de mármol y suelo blanco
Foto de comedor bohemio extra grande cerrado sin chimenea con paredes púrpuras, suelo de mármol y suelo blanco
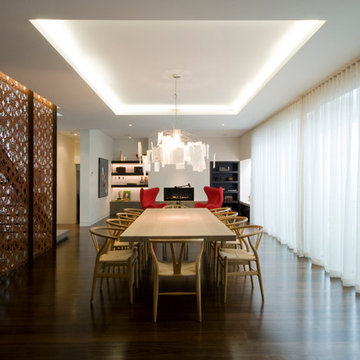
Imagen de comedor moderno extra grande abierto con paredes blancas, suelo de madera oscura y chimenea lineal

Foto de comedor actual extra grande abierto con paredes blancas, suelo de madera clara, chimenea de doble cara, marco de chimenea de metal, suelo beige y madera
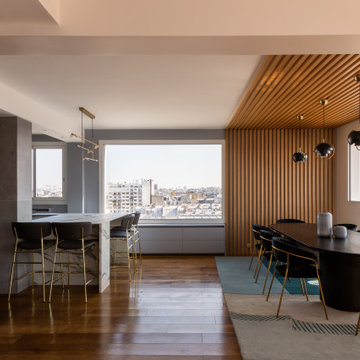
Création d’un grand appartement familial avec espace parental et son studio indépendant suite à la réunion de deux lots. Une rénovation importante est effectuée et l’ensemble des espaces est restructuré et optimisé avec de nombreux rangements sur mesure. Les espaces sont ouverts au maximum pour favoriser la vue vers l’extérieur.

Modelo de comedor de cocina de estilo de casa de campo extra grande con paredes blancas, suelo de madera clara, chimenea de esquina y marco de chimenea de piedra
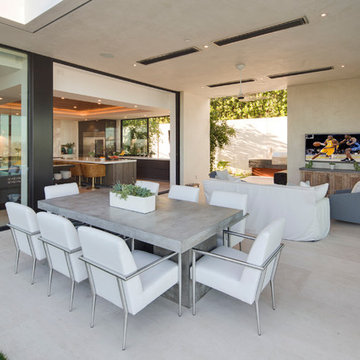
Nick Springett Photography
Diseño de comedor actual extra grande abierto sin chimenea con paredes blancas, suelo de baldosas de porcelana y suelo beige
Diseño de comedor actual extra grande abierto sin chimenea con paredes blancas, suelo de baldosas de porcelana y suelo beige
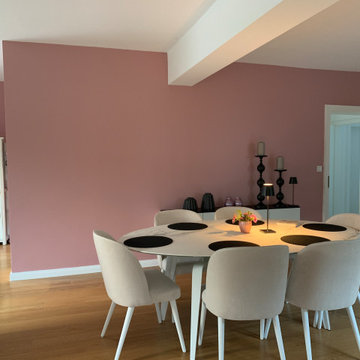
Die rosa Wand in Kombination mit schwarz und weiß von Möbeln und Deko sieht einfach edel aus!
Ejemplo de comedor actual extra grande
Ejemplo de comedor actual extra grande

Dining - Great Room - Kitchen
Diseño de comedor de cocina abovedado contemporáneo extra grande con paredes multicolor, suelo de piedra caliza y suelo multicolor
Diseño de comedor de cocina abovedado contemporáneo extra grande con paredes multicolor, suelo de piedra caliza y suelo multicolor
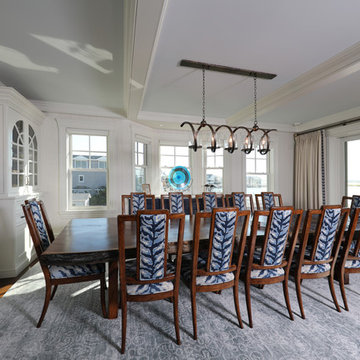
Foto de comedor marinero extra grande sin chimenea con paredes blancas, suelo de madera oscura y suelo marrón

A large, open fireplace fits the huge volume of the living room.
Photo: David Marlow
Imagen de comedor actual extra grande abierto con suelo de cemento, chimenea de esquina, marco de chimenea de metal y suelo marrón
Imagen de comedor actual extra grande abierto con suelo de cemento, chimenea de esquina, marco de chimenea de metal y suelo marrón
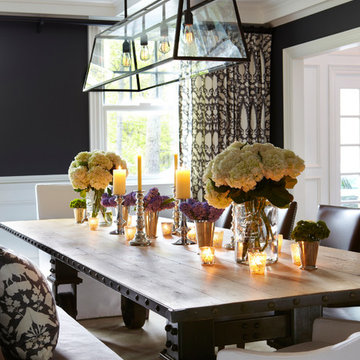
The walls of this formal dining room have all been paneled and painted a crisp white to set off the stark gray used on the upper part of the walls, above the paneling. Ceilings are coffered and a dramatic large pendant lamp is placed centered in the paneled ceiling. A silk light grey rug sits proud under a 12' wide custom dining table. Reclaimed wood planks from Canada and an industrial steel base harden the soft lines of the room and provide a bit of whimsy. Dining benches sit on one side of the table, and four leather and nail head studded chairs flank the other side. The table comfortably sits a party of 12.
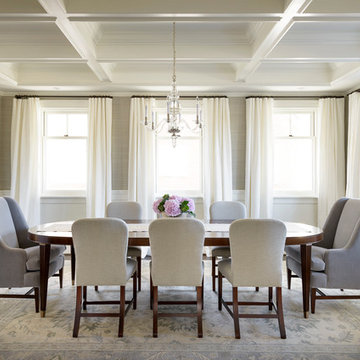
The dining room features heavy trim build-up on the ceiling with white wainscoting. The walls are covered in grass cloth wallpaper. A dark wood dining room table is paired with light gray upholstered chairs.
Photo by Aaron Leitz

zona tavolo pranzo
Grande vetrata scorrevole sul terrazzo
Sullo sfondo zona relax - spa.
Tavolo Extendo, sedie wishbone di Carl Hansen,
porta scorrevole in legno con sistema magic
Luci: binari a soffitto di viabizzuno a led
Resina Kerakoll a terra colore 06.

In der offenen Gestaltung mit dem mittig im Raum platzierten Kochfeld wirkt die optische Abgrenzung zum Essbereich dennoch harmonisch. Die großen Fenster und wenige Dekorationen lassen den Raum zu jeder Tageszeit stilvoll und modern erstrahlen.
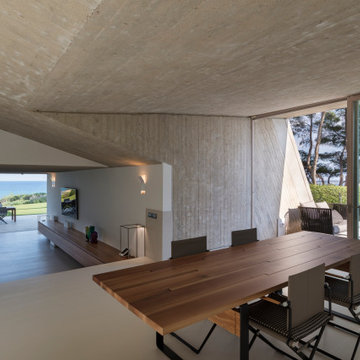
The villas are part of a master plan conceived by Ferdinando Fagnola in the seventies, defined by semi-underground volumes in exposed concrete: geological objects attacked by green and natural elements. These units were not built as intended: they were domesticated and forced into the imagery of granite coverings and pastel colors, as in most coastal architecture of the tourist boom.
We did restore the radical force of the original concept while introducing a new organization and spatial flow, and custom-designed interiors.
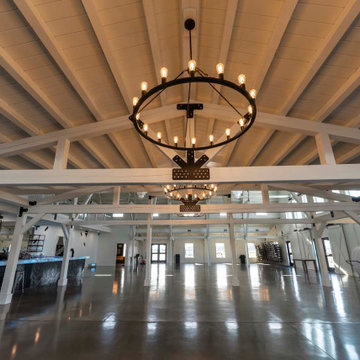
Post and beam wedding venue great room with bar
Ejemplo de comedor rústico extra grande abierto con paredes blancas, suelo de cemento, suelo gris y vigas vistas
Ejemplo de comedor rústico extra grande abierto con paredes blancas, suelo de cemento, suelo gris y vigas vistas
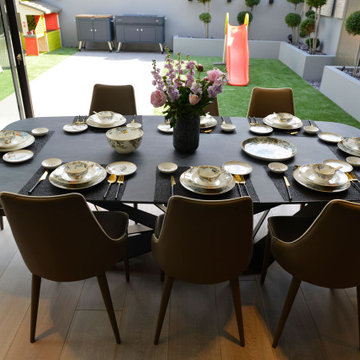
Diseño de comedor actual extra grande abierto sin chimenea con paredes grises, suelo de madera clara y suelo beige
3.677 fotos de comedores extra grandes
8
