3.677 fotos de comedores extra grandes
Filtrar por
Presupuesto
Ordenar por:Popular hoy
161 - 180 de 3677 fotos
Artículo 1 de 3
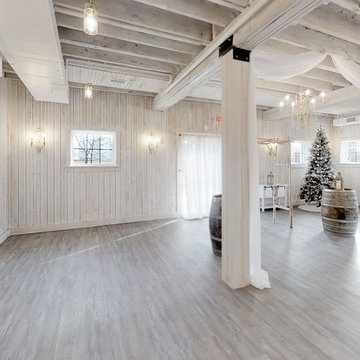
Old dairy barn completely remodeled into a wedding venue/ event center. Lower level area ready for weddings
Diseño de comedor de estilo de casa de campo extra grande abierto con suelo de madera en tonos medios y suelo gris
Diseño de comedor de estilo de casa de campo extra grande abierto con suelo de madera en tonos medios y suelo gris
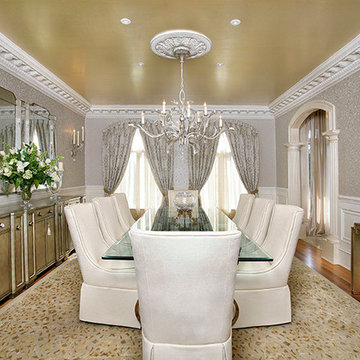
Bruce Nelson Photography
Foto de comedor tradicional renovado extra grande cerrado con paredes metalizadas y suelo de madera en tonos medios
Foto de comedor tradicional renovado extra grande cerrado con paredes metalizadas y suelo de madera en tonos medios
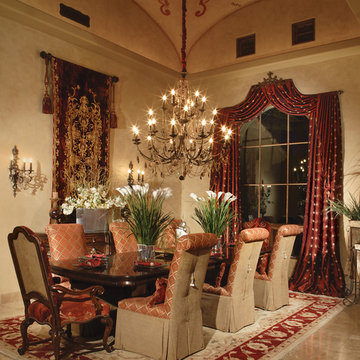
Formal Dining Room by: Guided Home Design.
Joe Cotitta
Epic Photography
joecotitta@cox.net:
Imagen de comedor de cocina mediterráneo extra grande sin chimenea con paredes beige y suelo de travertino
Imagen de comedor de cocina mediterráneo extra grande sin chimenea con paredes beige y suelo de travertino
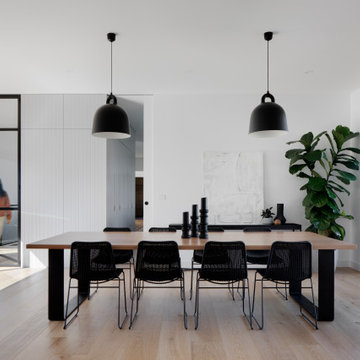
Ejemplo de comedor de cocina actual extra grande con paredes blancas, suelo de madera clara y suelo marrón
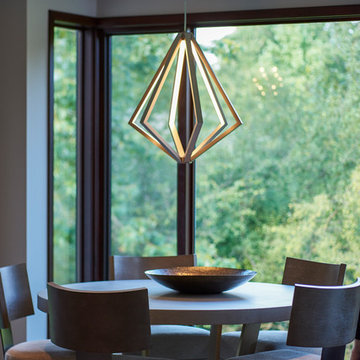
This renovation had a host of challenges but the best place to start the planning process is in the heart of the home which is the kitchen. My clients only wish was to have a cherry wood cabinet. This transformed kitchen is now adorned with a 10’ island flanked with Asian inspired cabinets on either side, a 60” side by side Sub zero refrigerator/freezer, a 48” wolf range, a counter to ceiling granite backsplash with flanking towers and modern lighting details to complete the space.
Photography by Carlson Productions, LLC
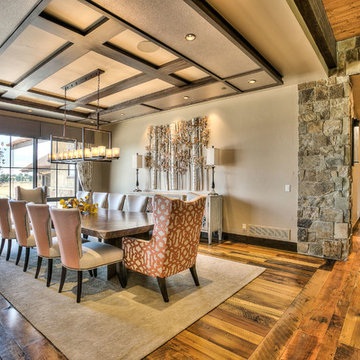
Modelo de comedor rural extra grande cerrado sin chimenea con paredes beige y suelo de madera en tonos medios
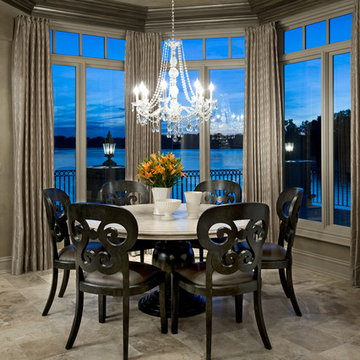
This new construction kitchen includes full design of all Architectural details and finishes with turn key furnishings and styling throughout. Love how we capture our work at twilight!

Diseño de comedor minimalista extra grande abierto con paredes grises, suelo de madera clara, bandeja y boiserie
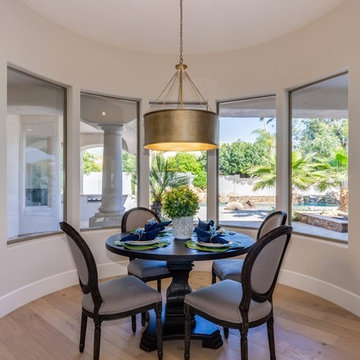
Modelo de comedor clásico renovado extra grande abierto con suelo de madera clara
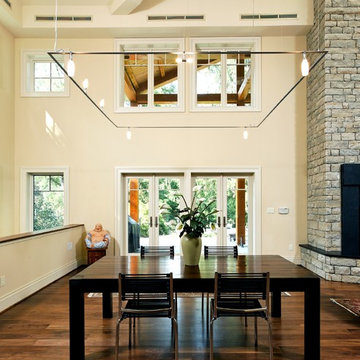
Greg Hadley
Foto de comedor clásico renovado extra grande abierto con paredes beige, suelo de madera en tonos medios, todas las chimeneas y marco de chimenea de piedra
Foto de comedor clásico renovado extra grande abierto con paredes beige, suelo de madera en tonos medios, todas las chimeneas y marco de chimenea de piedra
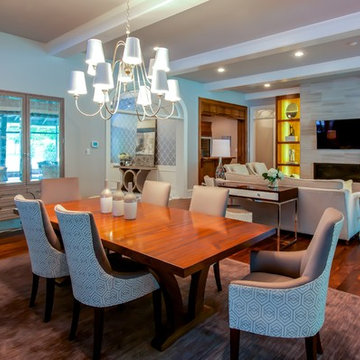
This living/dining room combined is open and airy to the sliding glass doors leading to the covered patio. A great place to entertain, yet relax and enjoy the beauty.
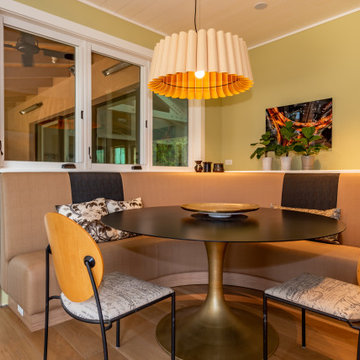
This home in Napa off Silverado was rebuilt after burning down in the 2017 fires. Architect David Rulon, a former associate of Howard Backen, known for this Napa Valley industrial modern farmhouse style. Composed in mostly a neutral palette, the bones of this house are bathed in diffused natural light pouring in through the clerestory windows. Beautiful textures and the layering of pattern with a mix of materials add drama to a neutral backdrop. The homeowners are pleased with their open floor plan and fluid seating areas, which allow them to entertain large gatherings. The result is an engaging space, a personal sanctuary and a true reflection of it's owners' unique aesthetic.
Inspirational features are metal fireplace surround and book cases as well as Beverage Bar shelving done by Wyatt Studio, painted inset style cabinets by Gamma, moroccan CLE tile backsplash and quartzite countertops.
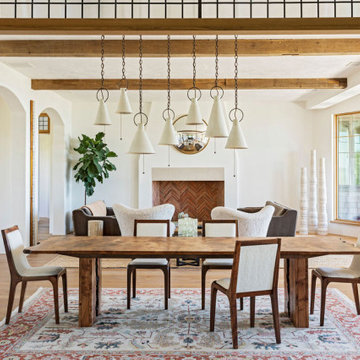
Imagen de comedor mediterráneo extra grande abierto con paredes blancas, suelo de madera clara, suelo marrón y vigas vistas

Imagen de comedor clásico extra grande cerrado con paredes blancas, suelo de madera en tonos medios, suelo marrón, vigas vistas y panelado
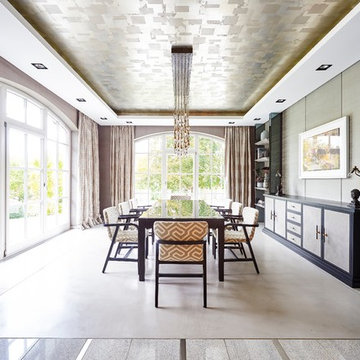
Ejemplo de comedor clásico extra grande sin chimenea con paredes multicolor y cortinas
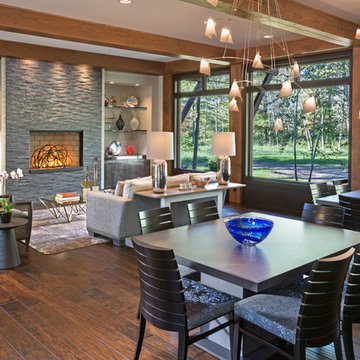
Builder: www.mooredesigns.com
Photo: Edmunds Studios
Ejemplo de comedor clásico extra grande abierto con suelo de madera en tonos medios, todas las chimeneas, marco de chimenea de piedra y paredes grises
Ejemplo de comedor clásico extra grande abierto con suelo de madera en tonos medios, todas las chimeneas, marco de chimenea de piedra y paredes grises
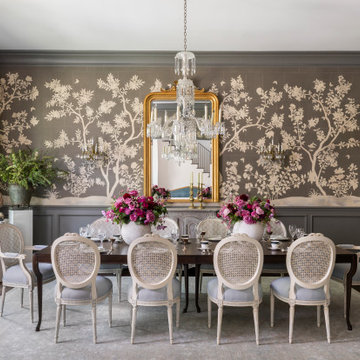
Traditional Dining Room
Modelo de comedor de cocina clásico extra grande con paredes grises, suelo marrón y papel pintado
Modelo de comedor de cocina clásico extra grande con paredes grises, suelo marrón y papel pintado
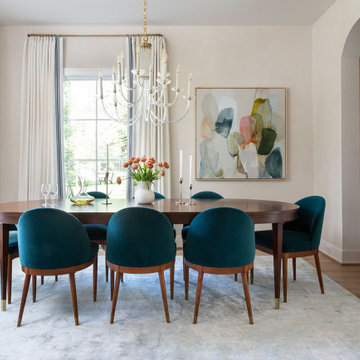
Imagen de comedor actual extra grande cerrado con paredes blancas, suelo de madera clara y suelo marrón
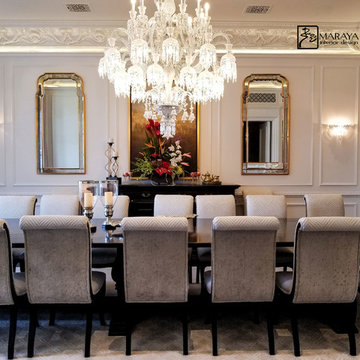
Large dining table in a black and white traditional home. Baccarat lighting over extra long table, black traditional credenzas.
White, gold and almost black are used in this very large, traditional remodel of an original Landry Group Home, filled with contemporary furniture, modern art and decor. White painted moldings on walls and ceilings, combined with black stained wide plank wood flooring. Very grand spaces, including living room, family room, dining room and music room feature hand knotted rugs in modern light grey, gold and black free form styles. All large rooms, including the master suite, feature white painted fireplace surrounds in carved moldings. Music room is stunning in black venetian plaster and carved white details on the ceiling with burgandy velvet upholstered chairs and a burgandy accented Baccarat Crystal chandelier. All lighting throughout the home, including the stairwell and extra large dining room hold Baccarat lighting fixtures. Master suite is composed of his and her baths, a sitting room divided from the master bedroom by beautiful carved white doors. Guest house shows arched white french doors, ornate gold mirror, and carved crown moldings. All the spaces are comfortable and cozy with warm, soft textures throughout. Project Location: Lake Sherwood, Westlake, California. Project designed by Maraya Interior Design. From their beautiful resort town of Ojai, they serve clients in Montecito, Hope Ranch, Malibu and Calabasas, across the tri-county area of Santa Barbara, Ventura and Los Angeles, south to Hidden Hills.

http://211westerlyroad.com/
Introducing a distinctive residence in the coveted Weston Estate's neighborhood. A striking antique mirrored fireplace wall accents the majestic family room. The European elegance of the custom millwork in the entertainment sized dining room accents the recently renovated designer kitchen. Decorative French doors overlook the tiered granite and stone terrace leading to a resort-quality pool, outdoor fireplace, wading pool and hot tub. The library's rich wood paneling, an enchanting music room and first floor bedroom guest suite complete the main floor. The grande master suite has a palatial dressing room, private office and luxurious spa-like bathroom. The mud room is equipped with a dumbwaiter for your convenience. The walk-out entertainment level includes a state-of-the-art home theatre, wine cellar and billiards room that leads to a covered terrace. A semi-circular driveway and gated grounds complete the landscape for the ultimate definition of luxurious living.
Eric Barry Photography
3.677 fotos de comedores extra grandes
9