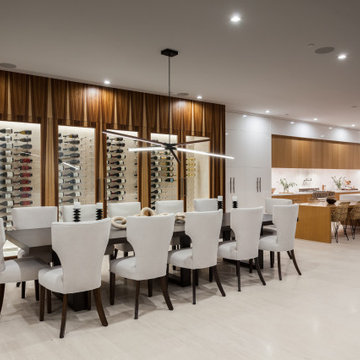2.396 fotos de comedores extra grandes con paredes blancas
Filtrar por
Presupuesto
Ordenar por:Popular hoy
161 - 180 de 2396 fotos
Artículo 1 de 3
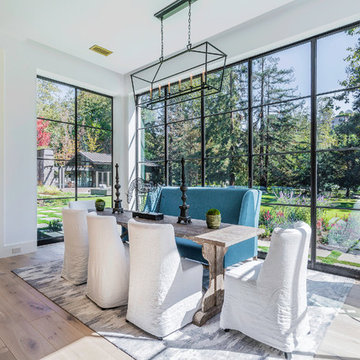
Modelo de comedor campestre extra grande abierto con paredes blancas, suelo de madera clara, todas las chimeneas, marco de chimenea de piedra y suelo beige
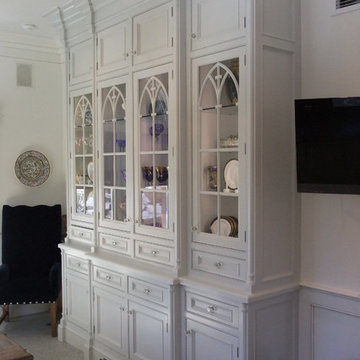
Gothic inspired built in featuring applied molding on doors and large glass display cabinets with Victorian cathedral inspired detail.
Ejemplo de comedor clásico extra grande abierto con paredes blancas y suelo blanco
Ejemplo de comedor clásico extra grande abierto con paredes blancas y suelo blanco
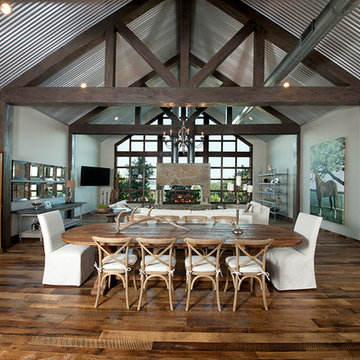
Featured Flooring: Antique Reclaimed Old Original Oak Flooring
Flooring Installer: H&H Hardwood Floors
Imagen de comedor rústico extra grande abierto con paredes blancas, suelo de madera oscura, chimenea de doble cara, marco de chimenea de piedra y suelo marrón
Imagen de comedor rústico extra grande abierto con paredes blancas, suelo de madera oscura, chimenea de doble cara, marco de chimenea de piedra y suelo marrón

Interior Architecture, Interior Design, Custom Furniture Design, Landscape Architecture by Chango Co.
Construction by Ronald Webb Builders
AV Design by EL Media Group
Photography by Ray Olivares
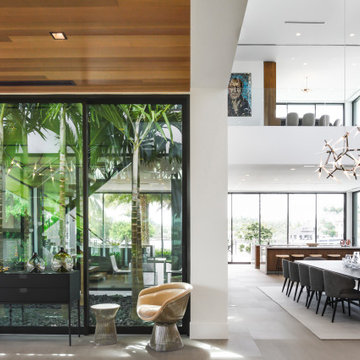
Infinity House is a Tropical Modern Retreat in Boca Raton, FL with architecture and interiors by The Up Studio
Foto de comedor de cocina contemporáneo extra grande con paredes blancas, suelo de baldosas de cerámica y suelo gris
Foto de comedor de cocina contemporáneo extra grande con paredes blancas, suelo de baldosas de cerámica y suelo gris
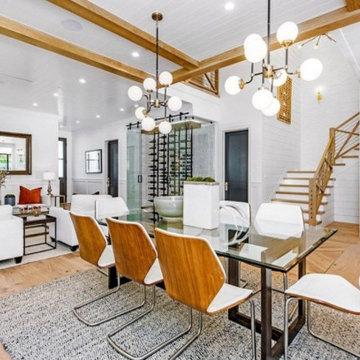
Modern flair Cape Cod stunner presents all aspects of luxury living in Los Angeles. stunning features, and endless amenities make this home a one of a kind. As you walk through the front door you will be enchanted with the immense natural light, high ceilings, Oak hardwood flooring, and custom paneling. This home carries an indescribable airy atmosphere that is obvious as soon as you walk through the front door. Family room seamlessly leads you into a private office space, and open dining room in the presence of a stunning glass-encased wine room. Theater room, and en suite bedroom accompany the first floor to prove this home has it all. Just down the hall a gourmet Chef’s Kitchen awaits featuring custom cabinetry, quartz countertops, large center island w/ breakfast bar, top of the line Wolf stainless steel-appliances,Butler & Walk-in pantry. Living room with custom built-ins leads to large pocket glass doors that open to a lushly landscaped, & entertainers dream rear-yard. Covered patio with outdoor kitchen area featuring a built in barbeque, overlooks a waterfall pool & elevated zero-edge spa. Just upstairs, a master retreat awaits with vaulted ceilings, fireplace, and private balcony. His and her walk in closets, and a master bathroom with dual vanities, large soaking tub, & glass rain shower. Other amenities include indoor & outdoor surround sound, Control 4 smart home security system, 3 fireplaces, upstairs laundry room, and 2-car garage.
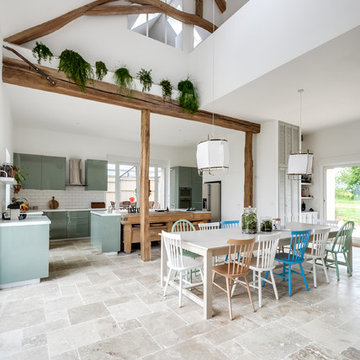
meero
Ejemplo de comedor escandinavo extra grande abierto con paredes blancas, suelo de mármol y suelo beige
Ejemplo de comedor escandinavo extra grande abierto con paredes blancas, suelo de mármol y suelo beige
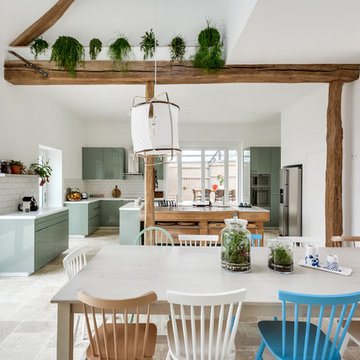
meero
Imagen de comedor nórdico extra grande abierto con paredes blancas, suelo de mármol y suelo beige
Imagen de comedor nórdico extra grande abierto con paredes blancas, suelo de mármol y suelo beige

Foto de comedor blanco campestre extra grande abierto con paredes blancas, suelo de madera en tonos medios, todas las chimeneas, marco de chimenea de piedra, suelo marrón, vigas vistas y machihembrado

Starlight Images Inc
Imagen de comedor tradicional renovado extra grande cerrado con paredes blancas, suelo de madera clara y suelo beige
Imagen de comedor tradicional renovado extra grande cerrado con paredes blancas, suelo de madera clara y suelo beige
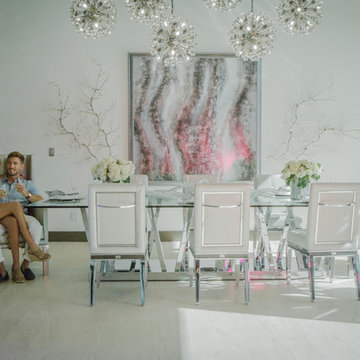
Fully Custom Dining Room
Modelo de comedor contemporáneo extra grande abierto sin chimenea con paredes blancas, suelo de baldosas de porcelana y suelo beige
Modelo de comedor contemporáneo extra grande abierto sin chimenea con paredes blancas, suelo de baldosas de porcelana y suelo beige
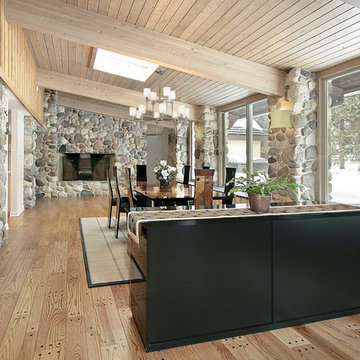
This dining room features the Topanga I Chandelier Two-Tier by Jamie Drake for Boyd lighting.
Modelo de comedor rústico extra grande abierto con paredes blancas, suelo de madera clara, todas las chimeneas y marco de chimenea de piedra
Modelo de comedor rústico extra grande abierto con paredes blancas, suelo de madera clara, todas las chimeneas y marco de chimenea de piedra
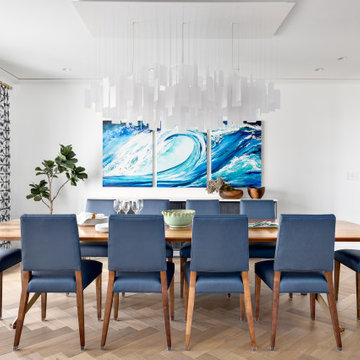
Our clients hired us to completely renovate and furnish their PEI home — and the results were transformative. Inspired by their natural views and love of entertaining, each space in this PEI home is distinctly original yet part of the collective whole.
We used color, patterns, and texture to invite personality into every room: the fish scale tile backsplash mosaic in the kitchen, the custom lighting installation in the dining room, the unique wallpapers in the pantry, powder room and mudroom, and the gorgeous natural stone surfaces in the primary bathroom and family room.
We also hand-designed several features in every room, from custom furnishings to storage benches and shelving to unique honeycomb-shaped bar shelves in the basement lounge.
The result is a home designed for relaxing, gathering, and enjoying the simple life as a couple.
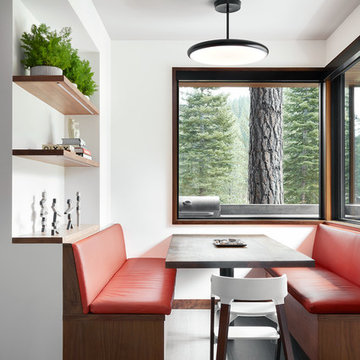
Photo: Lisa Petrole
Ejemplo de comedor de cocina actual extra grande sin chimenea con paredes blancas, suelo de baldosas de porcelana y suelo gris
Ejemplo de comedor de cocina actual extra grande sin chimenea con paredes blancas, suelo de baldosas de porcelana y suelo gris
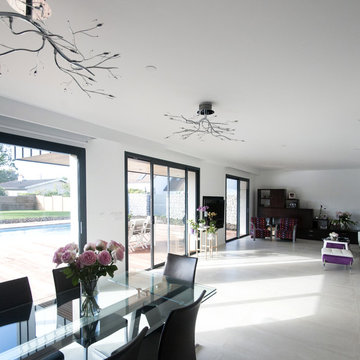
Foto de comedor contemporáneo extra grande abierto sin chimenea con paredes blancas, suelo de cemento y suelo gris
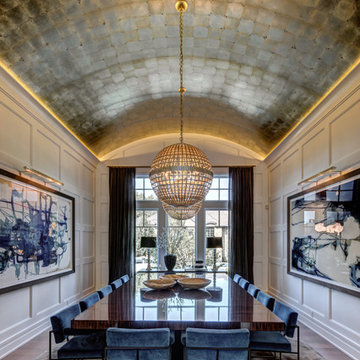
Diseño de comedor actual extra grande cerrado sin chimenea con paredes blancas, suelo de madera oscura y suelo marrón
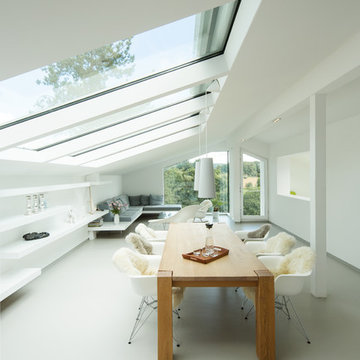
Fotograf: Bernhard Müller
Imagen de comedor actual extra grande abierto sin chimenea con paredes blancas y suelo de linóleo
Imagen de comedor actual extra grande abierto sin chimenea con paredes blancas y suelo de linóleo
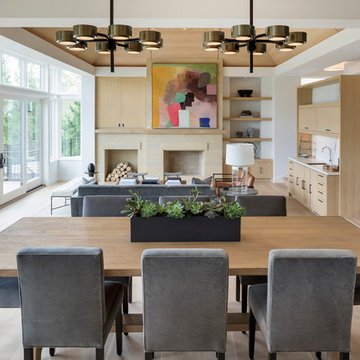
Builder: John Kraemer & Sons, Inc. - Architect: Charlie & Co. Design, Ltd. - Interior Design: Martha O’Hara Interiors - Photo: Spacecrafting Photography
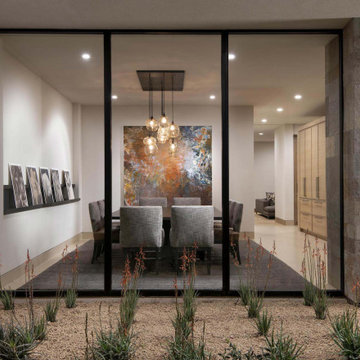
With adjacent neighbors within a fairly dense section of Paradise Valley, Arizona, C.P. Drewett sought to provide a tranquil retreat for a new-to-the-Valley surgeon and his family who were seeking the modernism they loved though had never lived in. With a goal of consuming all possible site lines and views while maintaining autonomy, a portion of the house — including the entry, office, and master bedroom wing — is subterranean. This subterranean nature of the home provides interior grandeur for guests but offers a welcoming and humble approach, fully satisfying the clients requests.
While the lot has an east-west orientation, the home was designed to capture mainly north and south light which is more desirable and soothing. The architecture’s interior loftiness is created with overlapping, undulating planes of plaster, glass, and steel. The woven nature of horizontal planes throughout the living spaces provides an uplifting sense, inviting a symphony of light to enter the space. The more voluminous public spaces are comprised of stone-clad massing elements which convert into a desert pavilion embracing the outdoor spaces. Every room opens to exterior spaces providing a dramatic embrace of home to natural environment.
Grand Award winner for Best Interior Design of a Custom Home
The material palette began with a rich, tonal, large-format Quartzite stone cladding. The stone’s tones gaveforth the rest of the material palette including a champagne-colored metal fascia, a tonal stucco system, and ceilings clad with hemlock, a tight-grained but softer wood that was tonally perfect with the rest of the materials. The interior case goods and wood-wrapped openings further contribute to the tonal harmony of architecture and materials.
Grand Award Winner for Best Indoor Outdoor Lifestyle for a Home This award-winning project was recognized at the 2020 Gold Nugget Awards with two Grand Awards, one for Best Indoor/Outdoor Lifestyle for a Home, and another for Best Interior Design of a One of a Kind or Custom Home.
At the 2020 Design Excellence Awards and Gala presented by ASID AZ North, Ownby Design received five awards for Tonal Harmony. The project was recognized for 1st place – Bathroom; 3rd place – Furniture; 1st place – Kitchen; 1st place – Outdoor Living; and 2nd place – Residence over 6,000 square ft. Congratulations to Claire Ownby, Kalysha Manzo, and the entire Ownby Design team.
Tonal Harmony was also featured on the cover of the July/August 2020 issue of Luxe Interiors + Design and received a 14-page editorial feature entitled “A Place in the Sun” within the magazine.
2.396 fotos de comedores extra grandes con paredes blancas
9
