2.396 fotos de comedores extra grandes con paredes blancas
Filtrar por
Presupuesto
Ordenar por:Popular hoy
101 - 120 de 2396 fotos
Artículo 1 de 3
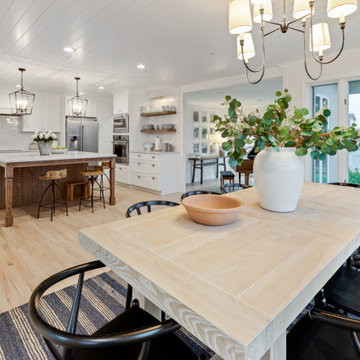
Modelo de comedor de cocina campestre extra grande con paredes blancas y suelo de madera clara
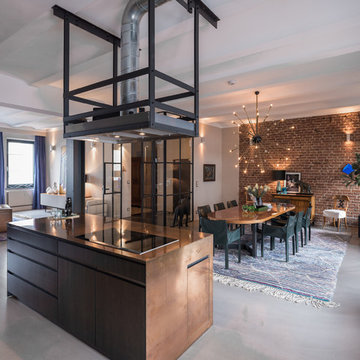
Fotograf : http://www.dirk-messberger.de/
Foto de comedor industrial extra grande sin chimenea con paredes blancas, suelo de cemento y suelo gris
Foto de comedor industrial extra grande sin chimenea con paredes blancas, suelo de cemento y suelo gris

Modelo de comedor industrial extra grande abierto sin chimenea con paredes blancas, suelo de cemento y suelo gris
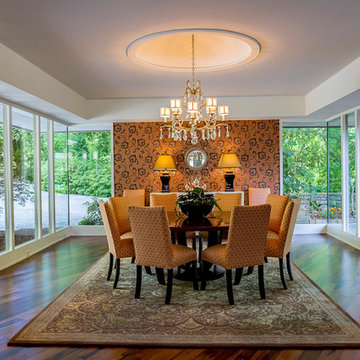
Foothills Fotoworks
Foto de comedor retro extra grande cerrado con suelo de madera oscura, paredes blancas y suelo marrón
Foto de comedor retro extra grande cerrado con suelo de madera oscura, paredes blancas y suelo marrón
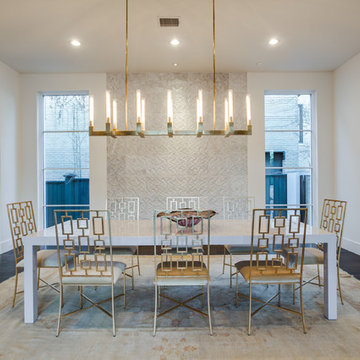
Situated on one of the most prestigious streets in the distinguished neighborhood of Highland Park, 3517 Beverly is a transitional residence built by Robert Elliott Custom Homes. Designed by notable architect David Stocker of Stocker Hoesterey Montenegro, the 3-story, 5-bedroom and 6-bathroom residence is characterized by ample living space and signature high-end finishes. An expansive driveway on the oversized lot leads to an entrance with a courtyard fountain and glass pane front doors. The first floor features two living areas — each with its own fireplace and exposed wood beams — with one adjacent to a bar area. The kitchen is a convenient and elegant entertaining space with large marble countertops, a waterfall island and dual sinks. Beautifully tiled bathrooms are found throughout the home and have soaking tubs and walk-in showers. On the second floor, light filters through oversized windows into the bedrooms and bathrooms, and on the third floor, there is additional space for a sizable game room. There is an extensive outdoor living area, accessed via sliding glass doors from the living room, that opens to a patio with cedar ceilings and a fireplace.
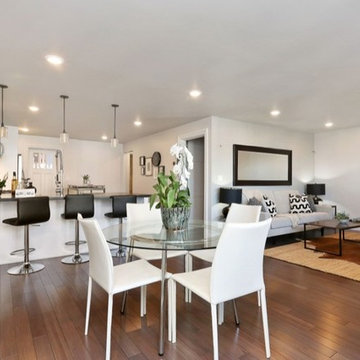
Foto de comedor de cocina moderno extra grande sin chimenea con paredes blancas y suelo de madera oscura

Spacecrafting Photography
Foto de comedor clásico extra grande abierto con paredes blancas, suelo de madera oscura, casetón y panelado
Foto de comedor clásico extra grande abierto con paredes blancas, suelo de madera oscura, casetón y panelado
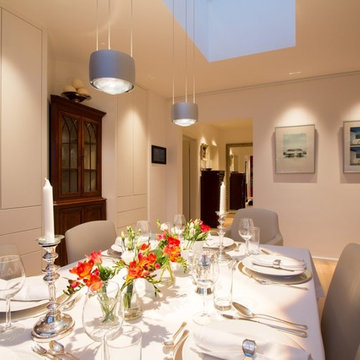
Kaum sichtbar
Das Licht steht im Vordergrund
Die Beleuchtung der Räume tritt in den Vordergrund, während die Leuchten nahezu unsichtbar scheinen. Als schmale Einbaukörper fallen sie in der Decke kaum auf. Einzig das warme Licht erstrahlt die Räume und wird von Bewohnern wahrgenommen. Ergänzt werden die Einbaustrahler von dekorativen Leuchten, welche sich ebenfalls der Schlichtheit des Lichtkonzeptes anpassen.
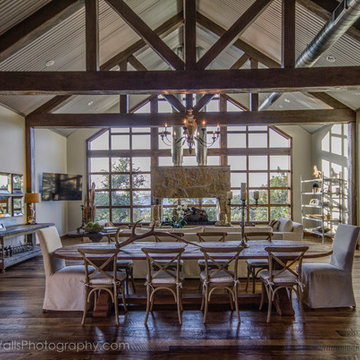
Four Walls Photography
Diseño de comedor rústico extra grande con paredes blancas, suelo de madera oscura, chimenea de doble cara y marco de chimenea de piedra
Diseño de comedor rústico extra grande con paredes blancas, suelo de madera oscura, chimenea de doble cara y marco de chimenea de piedra
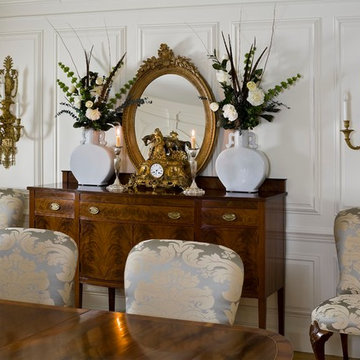
Photo credit: Bruce Buck
Ejemplo de comedor clásico extra grande cerrado con paredes blancas y suelo de madera en tonos medios
Ejemplo de comedor clásico extra grande cerrado con paredes blancas y suelo de madera en tonos medios
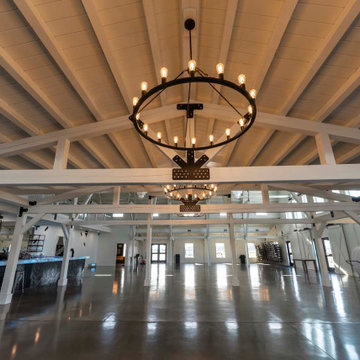
Post and beam wedding venue great room with bar
Ejemplo de comedor rústico extra grande abierto con paredes blancas, suelo de cemento, suelo gris y vigas vistas
Ejemplo de comedor rústico extra grande abierto con paredes blancas, suelo de cemento, suelo gris y vigas vistas
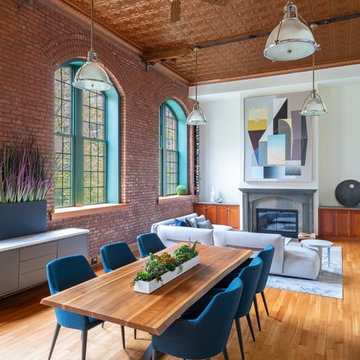
Creating a cohesive room with the powerful architectural elements of brick, copper and massive ceiling heights.
The addition of a custom panting by artist RUBIN completed the space by tying the palette to all the disparate finishes.
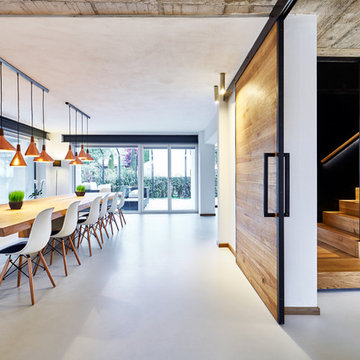
Modelo de comedor industrial extra grande abierto con suelo de madera clara y paredes blancas
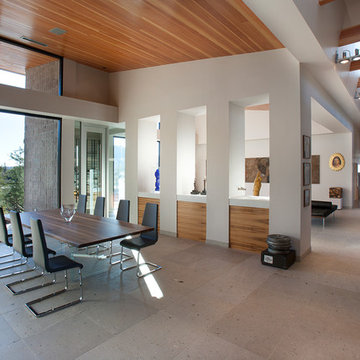
Believe it or not, this award-winning home began as a speculative project. Typically speculative projects involve a rather generic design that would appeal to many in a style that might be loved by the masses. But the project’s developer loved modern architecture and his personal residence was the first project designed by architect C.P. Drewett when Drewett Works launched in 2001. Together, the architect and developer envisioned a fictitious art collector who would one day purchase this stunning piece of desert modern architecture to showcase their magnificent collection.
The primary views from the site were southwest. Therefore, protecting the interior spaces from the southwest sun while making the primary views available was the greatest challenge. The views were very calculated and carefully managed. Every room needed to not only capture the vistas of the surrounding desert, but also provide viewing spaces for the potential collection to be housed within its walls.
The core of the material palette is utilitarian including exposed masonry and locally quarried cantera stone. An organic nature was added to the project through millwork selections including walnut and red gum veneers.
The eventual owners saw immediately that this could indeed become a home for them as well as their magnificent collection, of which pieces are loaned out to museums around the world. Their decision to purchase the home was based on the dimensions of one particular wall in the dining room which was EXACTLY large enough for one particular painting not yet displayed due to its size. The owners and this home were, as the saying goes, a perfect match!
Project Details | Desert Modern for the Magnificent Collection, Estancia, Scottsdale, AZ
Architecture: C.P. Drewett, Jr., AIA, NCARB | Drewett Works, Scottsdale, AZ
Builder: Shannon Construction | Phoenix, AZ
Interior Selections: Janet Bilotti, NCIDQ, ASID | Naples, FL
Custom Millwork: Linear Fine Woodworking | Scottsdale, AZ
Photography: Dino Tonn | Scottsdale, AZ
Awards: 2014 Gold Nugget Award of Merit
Feature Article: Luxe. Interiors and Design. Winter 2015, “Lofty Exposure”
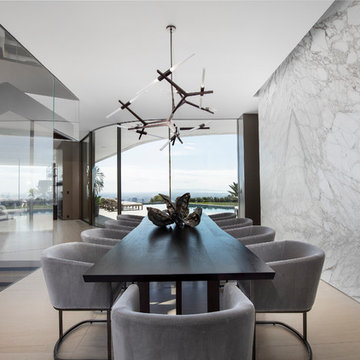
Photo Credit: Matthew Momberger
Modelo de comedor minimalista extra grande sin chimenea con paredes blancas y suelo beige
Modelo de comedor minimalista extra grande sin chimenea con paredes blancas y suelo beige
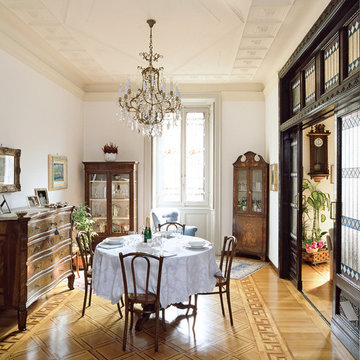
Diseño de comedor clásico extra grande con paredes blancas y suelo de madera clara
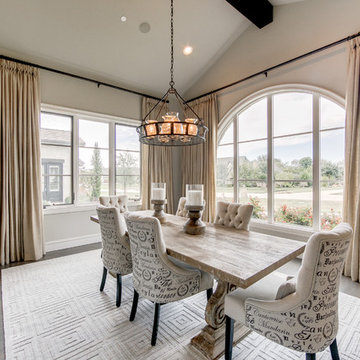
Foto de comedor tradicional renovado extra grande cerrado sin chimenea con paredes blancas, suelo de madera oscura y suelo marrón
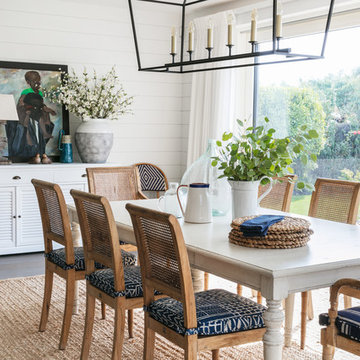
Here a linear lantern helps define the dining area, lowering the ceiling height for warmth and intimacy. Shiplap cladding on the walls adds architectural interest, and depth to the shape. Natural wood and wicker furniture, a warm jute rug and decorative stone objects give it an organic feel, reflecting the coastal views and garden beyond. Graphic blue and white cushion covers add colour and detail to the space, while the floaty white linen curtains lend to the coastal feel.
Photographer: Nick George
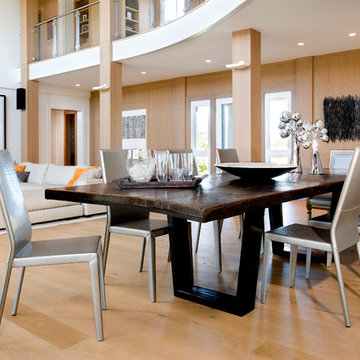
modern legs were customized for a more contemporary look blending this antique refectory table with the rest of the furniture .
Shelly Harrison Photography
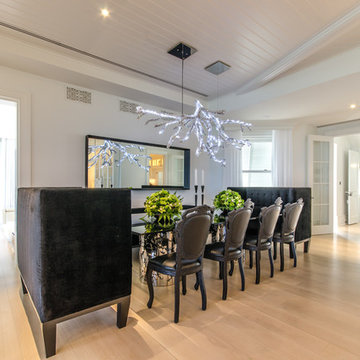
Ejemplo de comedor de cocina actual extra grande con paredes blancas y suelo de madera clara
2.396 fotos de comedores extra grandes con paredes blancas
6