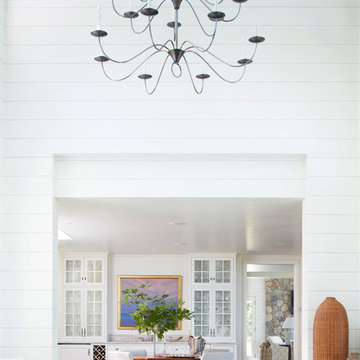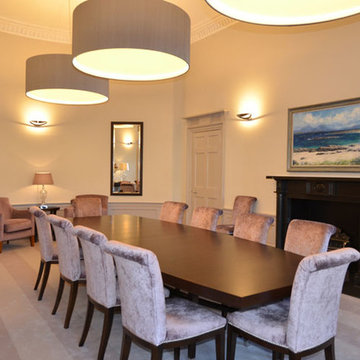2.396 fotos de comedores extra grandes con paredes blancas
Filtrar por
Presupuesto
Ordenar por:Popular hoy
121 - 140 de 2396 fotos
Artículo 1 de 3
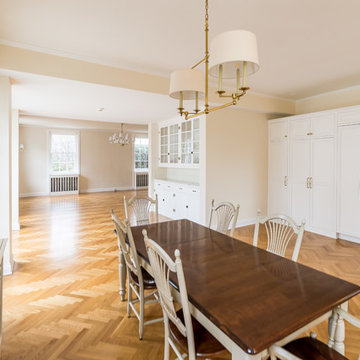
Kamil Scislowicz
Diseño de comedor de cocina moderno extra grande con paredes blancas, suelo de madera clara y suelo amarillo
Diseño de comedor de cocina moderno extra grande con paredes blancas, suelo de madera clara y suelo amarillo
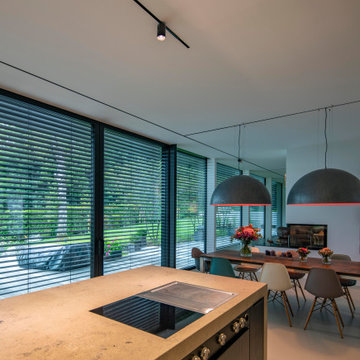
Foto: Michael Voit, Nußdorf
Imagen de comedor actual extra grande abierto con paredes blancas, chimenea de esquina, marco de chimenea de yeso y suelo gris
Imagen de comedor actual extra grande abierto con paredes blancas, chimenea de esquina, marco de chimenea de yeso y suelo gris

Imagen de comedor de estilo de casa de campo extra grande abierto con paredes blancas, suelo de madera en tonos medios, todas las chimeneas, piedra de revestimiento, suelo marrón, machihembrado y machihembrado

Foto de comedor abovedado industrial extra grande abierto con paredes blancas, suelo de madera en tonos medios, suelo marrón y ladrillo
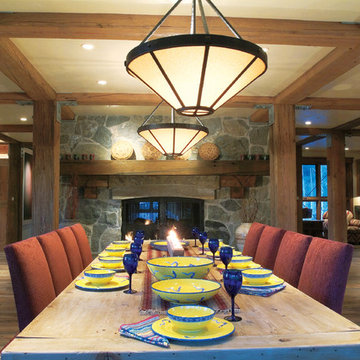
Modelo de comedor rústico extra grande abierto con paredes blancas, suelo de madera clara, chimenea de doble cara y marco de chimenea de piedra
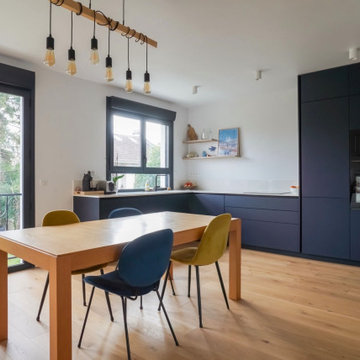
Rénovation complète de la cuisine et salle manger avec cuisine bleu navy en L avec plan de travail en céramique
Modelo de comedor de cocina clásico extra grande con paredes blancas, suelo de madera clara y suelo beige
Modelo de comedor de cocina clásico extra grande con paredes blancas, suelo de madera clara y suelo beige
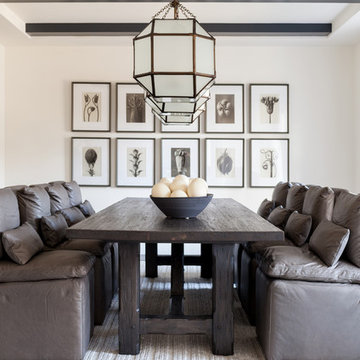
Interior Design, Custom Furniture Design, & Art Curation by Chango & Co.
Photography by Raquel Langworthy
See the project in Architectural Digest
Ejemplo de comedor clásico renovado extra grande cerrado sin chimenea con paredes blancas y suelo de madera oscura
Ejemplo de comedor clásico renovado extra grande cerrado sin chimenea con paredes blancas y suelo de madera oscura
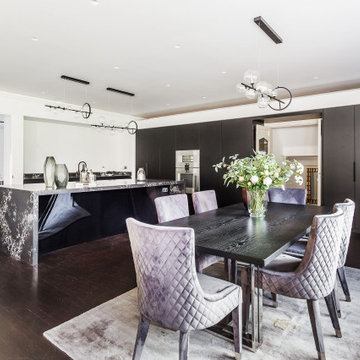
Ejemplo de comedor campestre extra grande abierto con paredes blancas, suelo de madera oscura, suelo marrón y boiserie
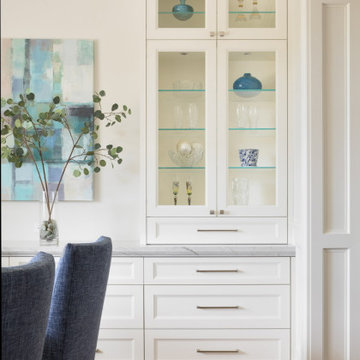
Custom home designed by Kohlstaat & Associates and Lydia Lyons Designs, Natalie Tan Landscape Architect. Designed for a growing family located in Monte Sereno. The home includes great indoor - outdoor spaces, formal and informal entertaining spaces.

Imagen de comedor industrial extra grande abierto con paredes blancas, suelo marrón, vigas vistas y ladrillo
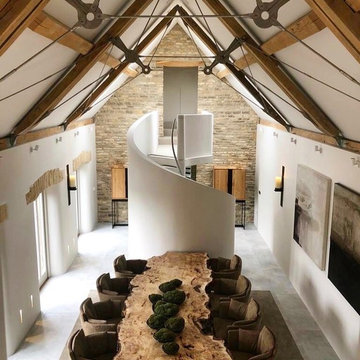
Progress images of our large Barn Renovation in the Cotswolds which see's stunning Janey Butler Interiors design being implemented throughout. With new large basement entertainment space incorporating bar, cinema, gym and games area. Stunning new Dining Hall space, Bedroom and Lounge area. More progress images of this amazing barns interior, exterior and landscape design to be added soon.
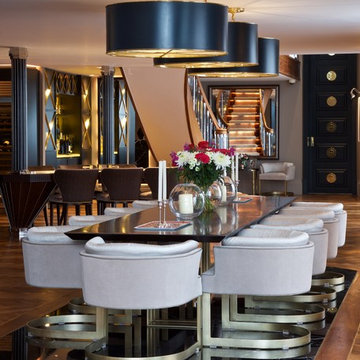
This formal dining area takes a bold stand by setting a dramatic but highly luxurious stage with the nero marquina marble base and then filling it with a determined collection of art and materials such as the bespoke upholstered dining chairs with stylish modern legs and the black and gold lighting. The walnut flooring with brass trim is a statement that runs through out the penthouse.
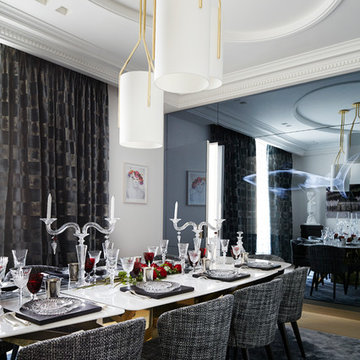
Table Mikado par Stéphanie Coutas avec dessus en marbre et pieds en bronze.
Chaises Minotti
Crédits Photos : Francis Amiand
Modelo de comedor contemporáneo extra grande cerrado con paredes blancas, suelo de madera clara y suelo beige
Modelo de comedor contemporáneo extra grande cerrado con paredes blancas, suelo de madera clara y suelo beige
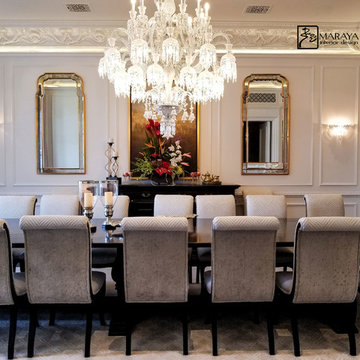
Large dining table in a black and white traditional home. Baccarat lighting over extra long table, black traditional credenzas.
White, gold and almost black are used in this very large, traditional remodel of an original Landry Group Home, filled with contemporary furniture, modern art and decor. White painted moldings on walls and ceilings, combined with black stained wide plank wood flooring. Very grand spaces, including living room, family room, dining room and music room feature hand knotted rugs in modern light grey, gold and black free form styles. All large rooms, including the master suite, feature white painted fireplace surrounds in carved moldings. Music room is stunning in black venetian plaster and carved white details on the ceiling with burgandy velvet upholstered chairs and a burgandy accented Baccarat Crystal chandelier. All lighting throughout the home, including the stairwell and extra large dining room hold Baccarat lighting fixtures. Master suite is composed of his and her baths, a sitting room divided from the master bedroom by beautiful carved white doors. Guest house shows arched white french doors, ornate gold mirror, and carved crown moldings. All the spaces are comfortable and cozy with warm, soft textures throughout. Project Location: Lake Sherwood, Westlake, California. Project designed by Maraya Interior Design. From their beautiful resort town of Ojai, they serve clients in Montecito, Hope Ranch, Malibu and Calabasas, across the tri-county area of Santa Barbara, Ventura and Los Angeles, south to Hidden Hills.
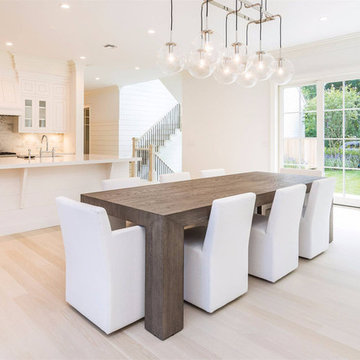
Ejemplo de comedor de cocina contemporáneo extra grande con paredes blancas, suelo de madera clara, todas las chimeneas, marco de chimenea de piedra y suelo beige
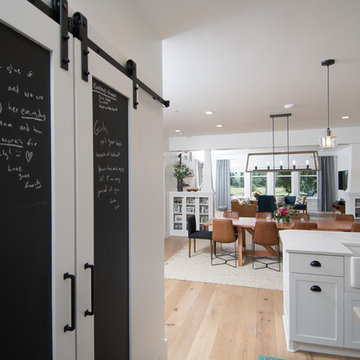
This 1914 family farmhouse was passed down from the original owners to their grandson and his young family. The original goal was to restore the old home to its former glory. However, when we started planning the remodel, we discovered the foundation needed to be replaced, the roof framing didn’t meet code, all the electrical, plumbing and mechanical would have to be removed, siding replaced, and much more. We quickly realized that instead of restoring the home, it would be more cost effective to deconstruct the home, recycle the materials, and build a replica of the old house using as much of the salvaged materials as we could.
The design of the new construction is greatly influenced by the old home with traditional craftsman design interiors. We worked with a deconstruction specialist to salvage the old-growth timber and reused or re-purposed many of the original materials. We moved the house back on the property, connecting it to the existing garage, and lowered the elevation of the home which made it more accessible to the existing grades. The new home includes 5-panel doors, columned archways, tall baseboards, reused wood for architectural highlights in the kitchen, a food-preservation room, exercise room, playful wallpaper in the guest bath and fun era-specific fixtures throughout.
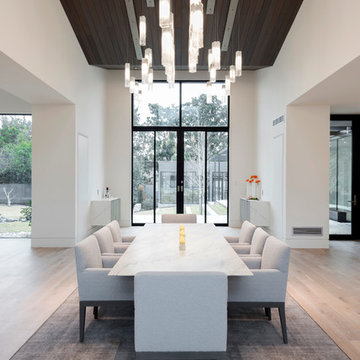
Photo by Wade Griffith
Ejemplo de comedor de cocina actual extra grande con paredes blancas, suelo de madera clara, todas las chimeneas y marco de chimenea de piedra
Ejemplo de comedor de cocina actual extra grande con paredes blancas, suelo de madera clara, todas las chimeneas y marco de chimenea de piedra

This custom made butlers pantry and wine center directly off the dining room creates an open space for entertaining.
Foto de comedor de cocina tradicional extra grande con paredes blancas, suelo de madera oscura, suelo marrón, bandeja y panelado
Foto de comedor de cocina tradicional extra grande con paredes blancas, suelo de madera oscura, suelo marrón, bandeja y panelado
2.396 fotos de comedores extra grandes con paredes blancas
7
