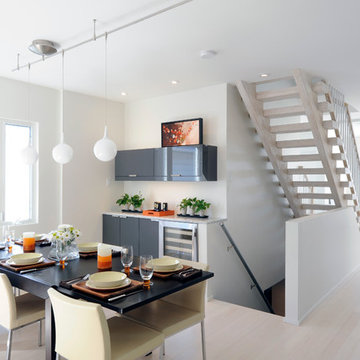21.852 fotos de comedores de tamaño medio con suelo de madera clara
Filtrar por
Presupuesto
Ordenar por:Popular hoy
121 - 140 de 21.852 fotos
Artículo 1 de 3
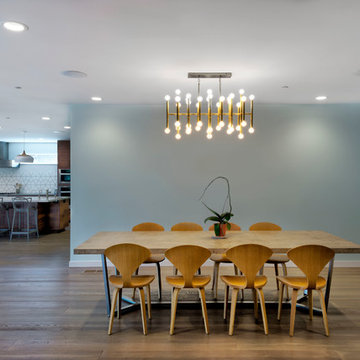
Spacious, light, simplistic yet effective. Combining a hazed glass wall to partition the kitchen while warming the room with the wooden floor and dining furniture and a stunning eye catcher of the ceiling light

Modern new construction house at the top of the Hollywood Hills. Designed and built by INTESION design.
Foto de comedor minimalista de tamaño medio abierto con paredes blancas, suelo de madera clara, chimenea lineal, marco de chimenea de yeso y suelo amarillo
Foto de comedor minimalista de tamaño medio abierto con paredes blancas, suelo de madera clara, chimenea lineal, marco de chimenea de yeso y suelo amarillo

Builder: AVB Inc.
Interior Design: Vision Interiors by Visbeen
Photographer: Ashley Avila Photography
The Holloway blends the recent revival of mid-century aesthetics with the timelessness of a country farmhouse. Each façade features playfully arranged windows tucked under steeply pitched gables. Natural wood lapped siding emphasizes this homes more modern elements, while classic white board & batten covers the core of this house. A rustic stone water table wraps around the base and contours down into the rear view-out terrace.
Inside, a wide hallway connects the foyer to the den and living spaces through smooth case-less openings. Featuring a grey stone fireplace, tall windows, and vaulted wood ceiling, the living room bridges between the kitchen and den. The kitchen picks up some mid-century through the use of flat-faced upper and lower cabinets with chrome pulls. Richly toned wood chairs and table cap off the dining room, which is surrounded by windows on three sides. The grand staircase, to the left, is viewable from the outside through a set of giant casement windows on the upper landing. A spacious master suite is situated off of this upper landing. Featuring separate closets, a tiled bath with tub and shower, this suite has a perfect view out to the rear yard through the bedrooms rear windows. All the way upstairs, and to the right of the staircase, is four separate bedrooms. Downstairs, under the master suite, is a gymnasium. This gymnasium is connected to the outdoors through an overhead door and is perfect for athletic activities or storing a boat during cold months. The lower level also features a living room with view out windows and a private guest suite.
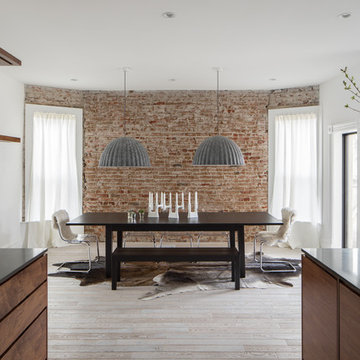
David Lauer
Diseño de comedor de cocina contemporáneo de tamaño medio sin chimenea con paredes blancas, suelo de madera clara y suelo beige
Diseño de comedor de cocina contemporáneo de tamaño medio sin chimenea con paredes blancas, suelo de madera clara y suelo beige

Nick Smith Photography
Diseño de comedor clásico renovado de tamaño medio cerrado con paredes grises, suelo de madera clara, estufa de leña, marco de chimenea de piedra y suelo beige
Diseño de comedor clásico renovado de tamaño medio cerrado con paredes grises, suelo de madera clara, estufa de leña, marco de chimenea de piedra y suelo beige
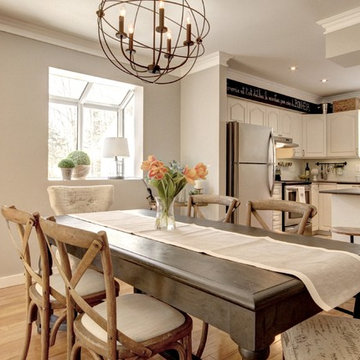
Lyne Brunet
Ejemplo de comedor de cocina campestre de tamaño medio con paredes grises y suelo de madera clara
Ejemplo de comedor de cocina campestre de tamaño medio con paredes grises y suelo de madera clara
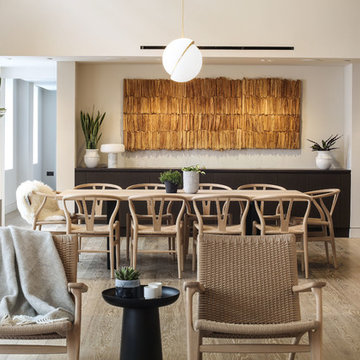
'Untitled', a stunning original artwork by Charlotte Jonerheim is the centrepiece of this minimal, contemporary dining space
Photography by Alex Maguire
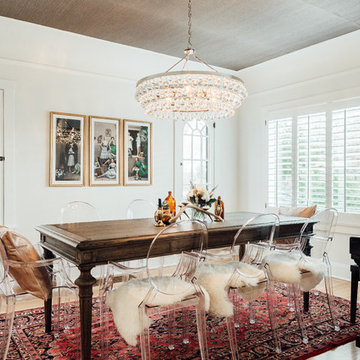
Ejemplo de comedor tradicional de tamaño medio con paredes blancas y suelo de madera clara
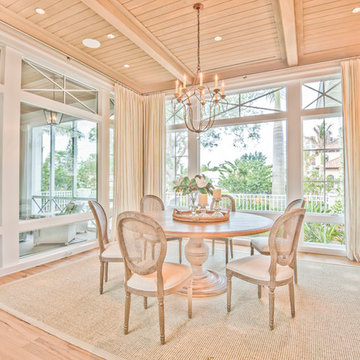
Beautifully appointed custom home near Venice Beach, FL. Designed with the south Florida cottage style that is prevalent in Naples. Every part of this home is detailed to show off the work of the craftsmen that created it.
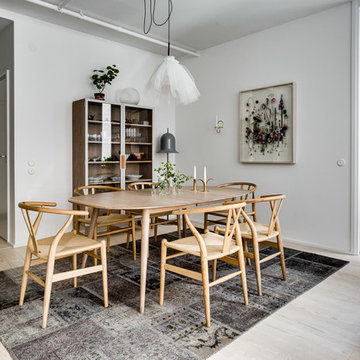
Foto de comedor nórdico de tamaño medio abierto con paredes blancas y suelo de madera clara
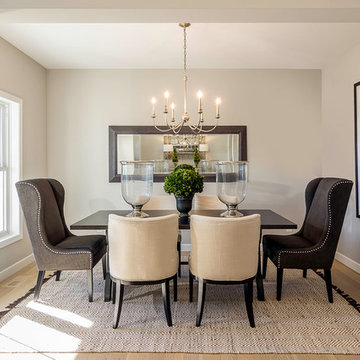
Modelo de comedor clásico renovado de tamaño medio cerrado con paredes grises y suelo de madera clara
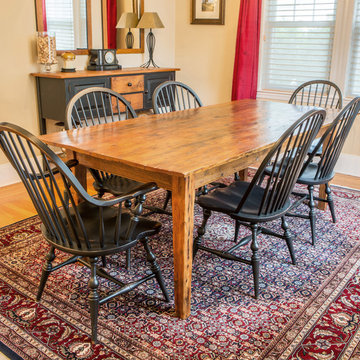
We created the rustic farm table in this picture using reclaimed, salvaged pine from an early homestead in Massachusetts that was torn down due to disrepair over the past 100 years or more. The table top and aprons are the floor boards and the legs are made from the old beams. The legs are removable for ease in shipping.
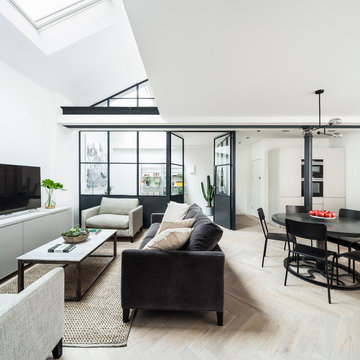
David Butler
Modelo de comedor contemporáneo de tamaño medio con paredes blancas y suelo de madera clara
Modelo de comedor contemporáneo de tamaño medio con paredes blancas y suelo de madera clara
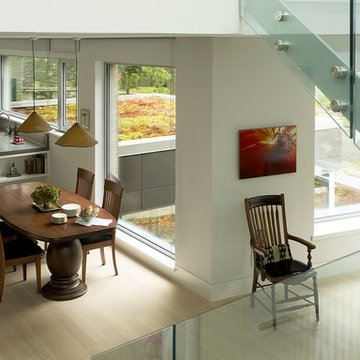
OVERVIEW
Set into a mature Boston area neighborhood, this sophisticated 2900SF home offers efficient use of space, expression through form, and myriad of green features.
MULTI-GENERATIONAL LIVING
Designed to accommodate three family generations, paired living spaces on the first and second levels are architecturally expressed on the facade by window systems that wrap the front corners of the house. Included are two kitchens, two living areas, an office for two, and two master suites.
CURB APPEAL
The home includes both modern form and materials, using durable cedar and through-colored fiber cement siding, permeable parking with an electric charging station, and an acrylic overhang to shelter foot traffic from rain.
FEATURE STAIR
An open stair with resin treads and glass rails winds from the basement to the third floor, channeling natural light through all the home’s levels.
LEVEL ONE
The first floor kitchen opens to the living and dining space, offering a grand piano and wall of south facing glass. A master suite and private ‘home office for two’ complete the level.
LEVEL TWO
The second floor includes another open concept living, dining, and kitchen space, with kitchen sink views over the green roof. A full bath, bedroom and reading nook are perfect for the children.
LEVEL THREE
The third floor provides the second master suite, with separate sink and wardrobe area, plus a private roofdeck.
ENERGY
The super insulated home features air-tight construction, continuous exterior insulation, and triple-glazed windows. The walls and basement feature foam-free cavity & exterior insulation. On the rooftop, a solar electric system helps offset energy consumption.
WATER
Cisterns capture stormwater and connect to a drip irrigation system. Inside the home, consumption is limited with high efficiency fixtures and appliances.
TEAM
Architecture & Mechanical Design – ZeroEnergy Design
Contractor – Aedi Construction
Photos – Eric Roth Photography
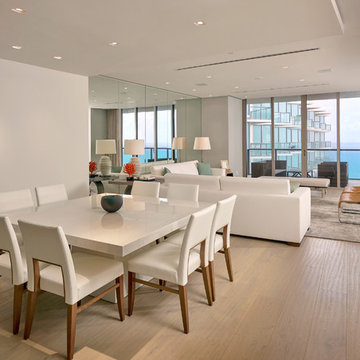
Imagen de comedor actual de tamaño medio abierto con paredes blancas y suelo de madera clara
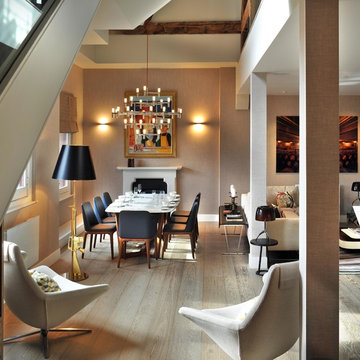
Dining Room with Living space
Photographer: Philip Vile
Modelo de comedor actual de tamaño medio abierto con paredes beige, todas las chimeneas y suelo de madera clara
Modelo de comedor actual de tamaño medio abierto con paredes beige, todas las chimeneas y suelo de madera clara
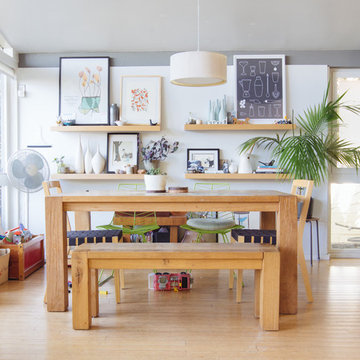
Photo: Nanette Wong © 2014 Houzz
Imagen de comedor bohemio de tamaño medio con paredes blancas y suelo de madera clara
Imagen de comedor bohemio de tamaño medio con paredes blancas y suelo de madera clara
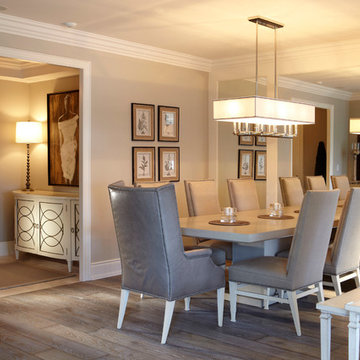
A transitional dining room that is pushed up against a mirror to create the visual effect of space.
Imagen de comedor clásico renovado de tamaño medio cerrado con paredes beige y suelo de madera clara
Imagen de comedor clásico renovado de tamaño medio cerrado con paredes beige y suelo de madera clara
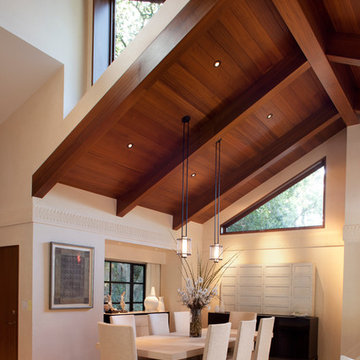
Gustave Carlson Design
Modelo de comedor tradicional renovado de tamaño medio abierto con paredes beige, suelo de madera clara y suelo beige
Modelo de comedor tradicional renovado de tamaño medio abierto con paredes beige, suelo de madera clara y suelo beige
21.852 fotos de comedores de tamaño medio con suelo de madera clara
7
