Comedores
Filtrar por
Presupuesto
Ordenar por:Popular hoy
41 - 60 de 21.852 fotos
Artículo 1 de 3
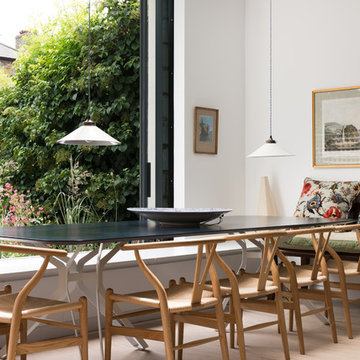
The dining table has been positioned so that you look directly out across the garden.
Ejemplo de comedor contemporáneo de tamaño medio abierto con paredes blancas, suelo de madera clara y suelo beige
Ejemplo de comedor contemporáneo de tamaño medio abierto con paredes blancas, suelo de madera clara y suelo beige
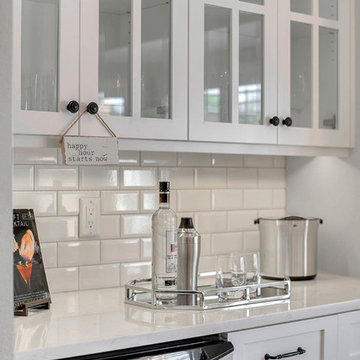
Vic DeVore/DeVore Designs
Foto de comedor clásico renovado de tamaño medio cerrado sin chimenea con paredes grises, suelo de madera clara y suelo marrón
Foto de comedor clásico renovado de tamaño medio cerrado sin chimenea con paredes grises, suelo de madera clara y suelo marrón
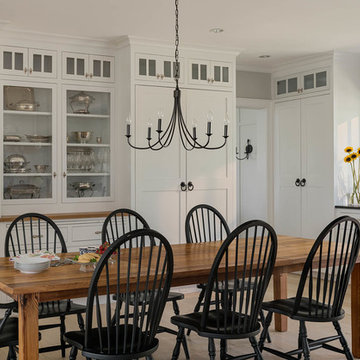
Rob Karosis: Photographer
Modelo de comedor de cocina campestre de tamaño medio sin chimenea con paredes grises, suelo de madera clara y suelo beige
Modelo de comedor de cocina campestre de tamaño medio sin chimenea con paredes grises, suelo de madera clara y suelo beige
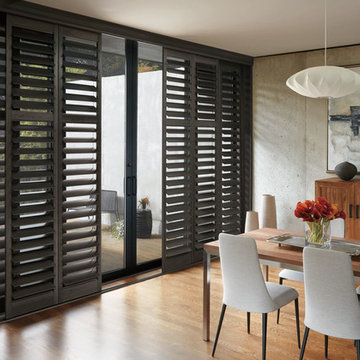
Diseño de comedor actual de tamaño medio cerrado sin chimenea con paredes grises, suelo de madera clara y suelo marrón
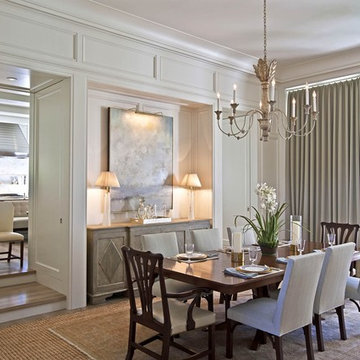
Diseño de comedor tradicional renovado de tamaño medio cerrado sin chimenea con paredes blancas, suelo de madera clara y suelo beige
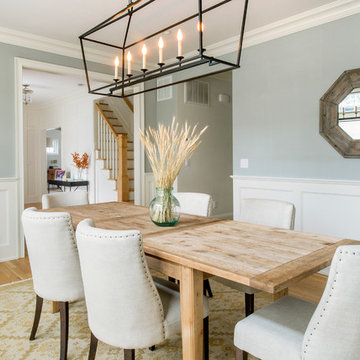
Foto de comedor clásico renovado de tamaño medio cerrado con paredes grises y suelo de madera clara
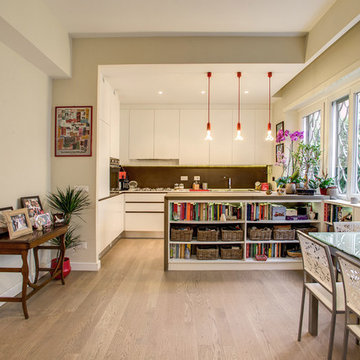
Foto de comedor de cocina bohemio de tamaño medio con paredes beige, suelo de madera clara y suelo beige
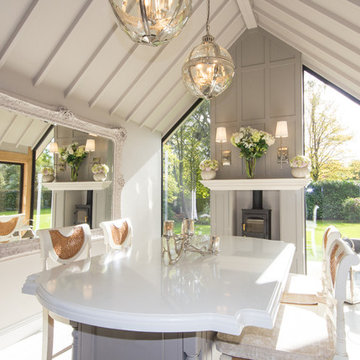
Turnkey Interior Styling
Diseño de comedor campestre de tamaño medio con paredes beige, suelo de madera clara y estufa de leña
Diseño de comedor campestre de tamaño medio con paredes beige, suelo de madera clara y estufa de leña
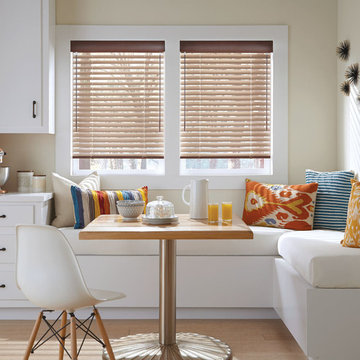
Imagen de comedor de cocina clásico renovado de tamaño medio con suelo de madera clara y paredes beige
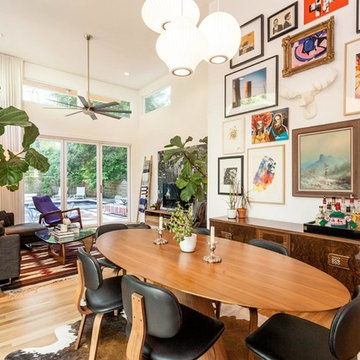
Imagen de comedor bohemio de tamaño medio abierto sin chimenea con paredes blancas, suelo de madera clara y suelo marrón
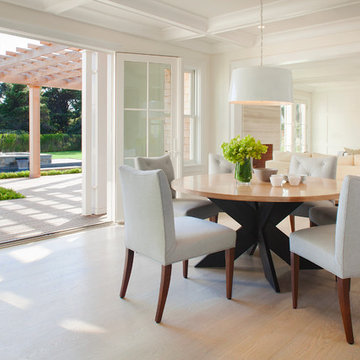
Jeffrey Allen
Ejemplo de comedor tradicional renovado de tamaño medio abierto sin chimenea con paredes blancas y suelo de madera clara
Ejemplo de comedor tradicional renovado de tamaño medio abierto sin chimenea con paredes blancas y suelo de madera clara
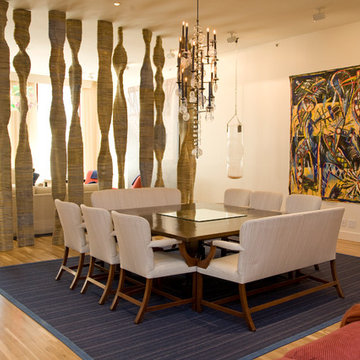
Imagen de comedor contemporáneo de tamaño medio abierto sin chimenea con paredes beige y suelo de madera clara
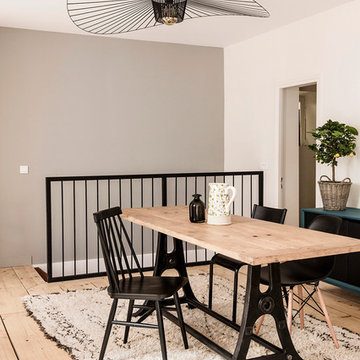
Louise Desrosiers
Foto de comedor actual de tamaño medio cerrado sin chimenea con paredes blancas y suelo de madera clara
Foto de comedor actual de tamaño medio cerrado sin chimenea con paredes blancas y suelo de madera clara
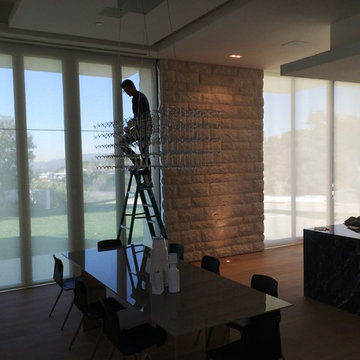
Ejemplo de comedor de tamaño medio abierto sin chimenea con paredes beige y suelo de madera clara

Laura McNutt
Foto de comedor campestre de tamaño medio cerrado sin chimenea con paredes negras, suelo de madera clara y suelo marrón
Foto de comedor campestre de tamaño medio cerrado sin chimenea con paredes negras, suelo de madera clara y suelo marrón
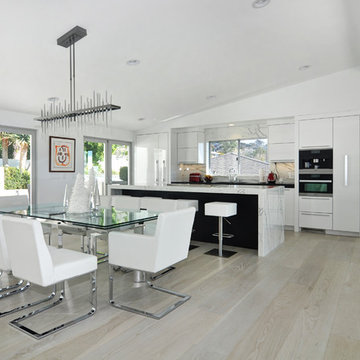
3/4" x 10" Custom Select White Oak Plank with a custom stain and finish.
Photography by: The Bowman Group
Foto de comedor de cocina actual de tamaño medio con paredes blancas y suelo de madera clara
Foto de comedor de cocina actual de tamaño medio con paredes blancas y suelo de madera clara
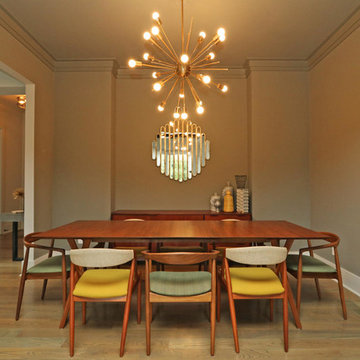
T&T Photos
Diseño de comedor vintage de tamaño medio abierto sin chimenea con paredes beige, suelo de madera clara y suelo marrón
Diseño de comedor vintage de tamaño medio abierto sin chimenea con paredes beige, suelo de madera clara y suelo marrón
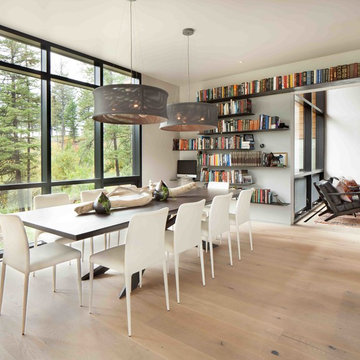
Gibeon Photography
Modelo de comedor actual de tamaño medio cerrado sin chimenea con paredes blancas y suelo de madera clara
Modelo de comedor actual de tamaño medio cerrado sin chimenea con paredes blancas y suelo de madera clara
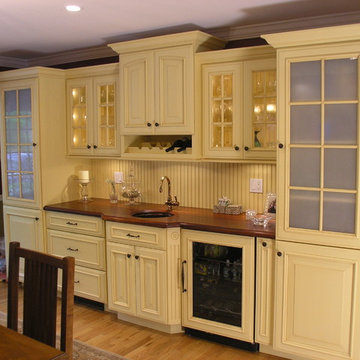
By using the angled island as a room divide the traffic flows from outside around the busy cooking area in the kitchen. The coordinating Dining Room Custom Hutch and Family Room Serving Area tie together the open floor plan.
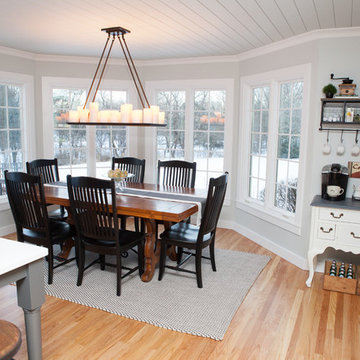
When this suburban family decided to renovate their kitchen, they knew that they wanted a little more space. Advance Design worked together with the homeowner to design a kitchen that would work for a large family who loved to gather regularly and always ended up in the kitchen! So the project began with extending out an exterior wall to accommodate a larger island and more moving-around space between the island and the perimeter cabinetry.
Style was important to the cook, who began collecting accessories and photos of the look she loved for months prior to the project design. She was drawn to the brightness of whites and grays, and the design accentuated this color palette brilliantly with the incorporation of a warm shade of brown woods that originated from a dining room table that was a family favorite. Classic gray and white cabinetry from Dura Supreme hits the mark creating a perfect balance between bright and subdued. Hints of gray appear in the bead board detail peeking just behind glass doors, and in the application of the handsome floating wood shelves between cabinets. White subway tile is made extra interesting with the application of dark gray grout lines causing it to be a subtle but noticeable detail worthy of attention.
Suede quartz Silestone graces the countertops with a soft matte hint of color that contrasts nicely with the presence of white painted cabinetry finished smartly with the brightness of a milky white farm sink. Old melds nicely with new, as antique bronze accents are sprinkled throughout hardware and fixtures, and work together unassumingly with the sleekness of stainless steel appliances.
The grace and timelessness of this sparkling new kitchen maintains the charm and character of a space that has seen generations past. And now this family will enjoy this new space for many more generations to come in the future with the help of the team at Advance Design Studio.
Dura Supreme Cabinetry
Photographer: Joe Nowak
3