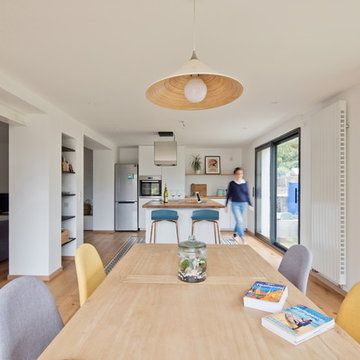21.852 fotos de comedores de tamaño medio con suelo de madera clara
Filtrar por
Presupuesto
Ordenar por:Popular hoy
141 - 160 de 21.852 fotos
Artículo 1 de 3

Gregg Hadley
Ejemplo de comedor contemporáneo de tamaño medio abierto con paredes blancas, suelo de madera clara, suelo beige, chimenea de doble cara y marco de chimenea de madera
Ejemplo de comedor contemporáneo de tamaño medio abierto con paredes blancas, suelo de madera clara, suelo beige, chimenea de doble cara y marco de chimenea de madera
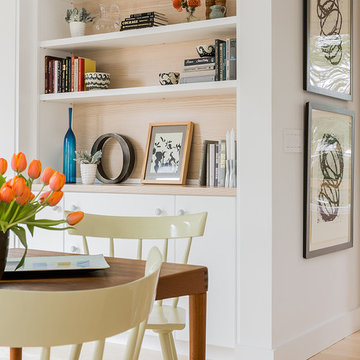
Modelo de comedor de cocina nórdico de tamaño medio con paredes blancas y suelo de madera clara
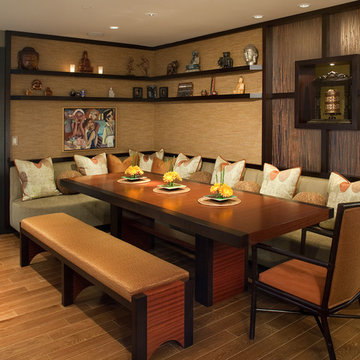
The designer's custom Waterfall table, bench and banquette offer cozy, efficient seating, while a custom shelf unit provides ample room to display the homeowner's Buddha collection.
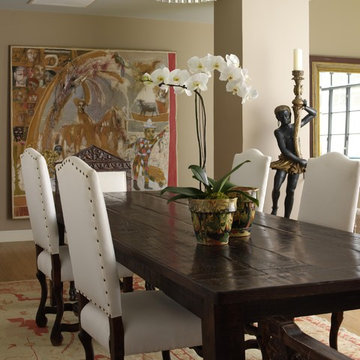
Foto de comedor tradicional de tamaño medio abierto sin chimenea con paredes beige y suelo de madera clara
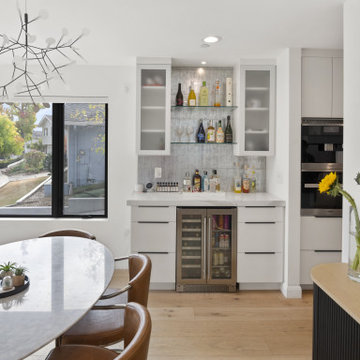
Foto de comedor de cocina de tamaño medio con paredes blancas y suelo de madera clara
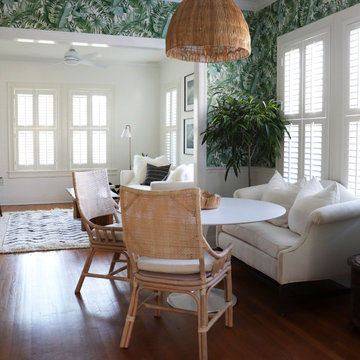
This relaxing space was filled with all new furnishings, décor, and lighting that allow comfortable dining. An antique upholstered settee adds a refined character to the space.
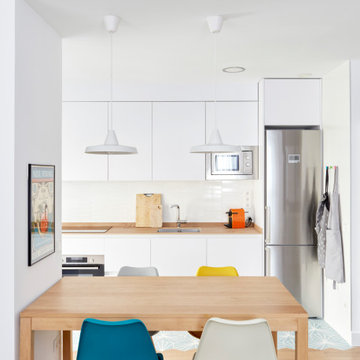
Ejemplo de comedor moderno de tamaño medio abierto con paredes blancas y suelo de madera clara
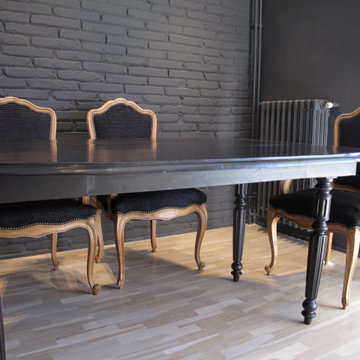
Tocho visto y pintura con cenefas decorativas.
Mesa y sillas recuperadas retapizadas en seda de Designers Guild.
Imagen de comedor tradicional renovado de tamaño medio abierto con paredes negras, suelo de madera clara y suelo marrón
Imagen de comedor tradicional renovado de tamaño medio abierto con paredes negras, suelo de madera clara y suelo marrón

The architecture of this mid-century ranch in Portland’s West Hills oozes modernism’s core values. We wanted to focus on areas of the home that didn’t maximize the architectural beauty. The Client—a family of three, with Lucy the Great Dane, wanted to improve what was existing and update the kitchen and Jack and Jill Bathrooms, add some cool storage solutions and generally revamp the house.
We totally reimagined the entry to provide a “wow” moment for all to enjoy whilst entering the property. A giant pivot door was used to replace the dated solid wood door and side light.
We designed and built new open cabinetry in the kitchen allowing for more light in what was a dark spot. The kitchen got a makeover by reconfiguring the key elements and new concrete flooring, new stove, hood, bar, counter top, and a new lighting plan.
Our work on the Humphrey House was featured in Dwell Magazine.
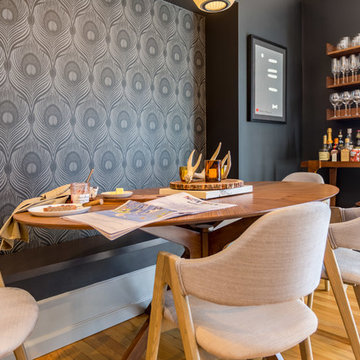
Imagen de comedor de cocina contemporáneo de tamaño medio sin chimenea con paredes grises, suelo de madera clara y suelo beige
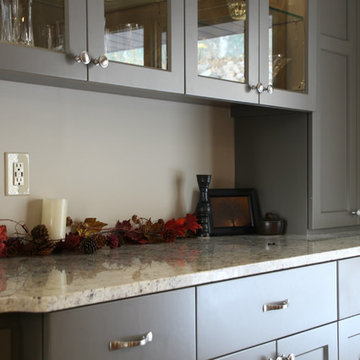
Buffet Cabinets in Dining area are Painted with
Hirschfield's 0570 Grey Locks
Walls are done in Hirschfields 0336 Soft Leather
Backsplash Tiles are CTW Empires Smoke
Grout Misty Gray
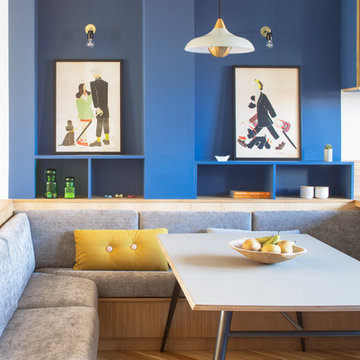
Foto de comedor actual de tamaño medio abierto con paredes azules, suelo de madera clara y suelo beige
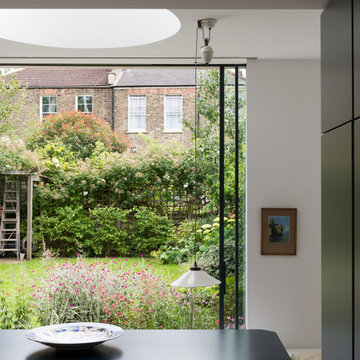
The dining table has been positioned so that you look directly out across the garden.
Imagen de comedor contemporáneo de tamaño medio abierto con paredes blancas, suelo de madera clara y suelo beige
Imagen de comedor contemporáneo de tamaño medio abierto con paredes blancas, suelo de madera clara y suelo beige
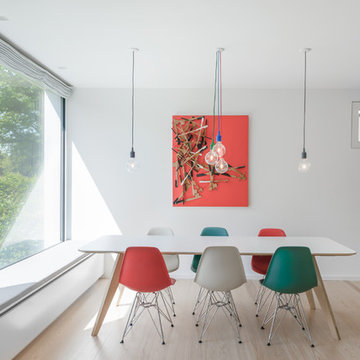
Kay Riechers
Modelo de comedor nórdico de tamaño medio sin chimenea con paredes blancas, suelo de madera clara y suelo beige
Modelo de comedor nórdico de tamaño medio sin chimenea con paredes blancas, suelo de madera clara y suelo beige
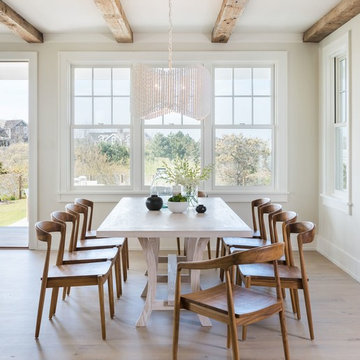
Ejemplo de comedor marinero de tamaño medio sin chimenea con suelo de madera clara, suelo beige y paredes beige
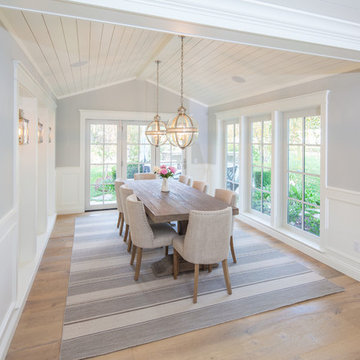
Imagen de comedor de estilo americano de tamaño medio cerrado con paredes grises y suelo de madera clara
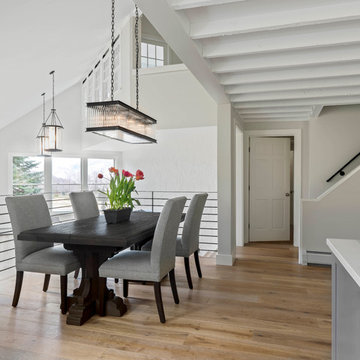
Our clients had a beautiful but dated family ski home that was in desperate need of a face lift. We did just that. By moving walls, redoing the kitchen, bathrooms, bedrooms and dining area as well as the living room we were able to bring a fresh modern rustic feel to this residence
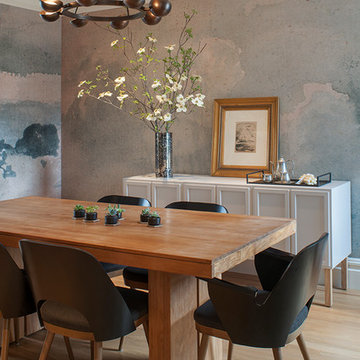
For this San Francisco family of five, RBD was hired to make the space unique and functional for three toddlers under the age of four, but to also maintain a sophisticated look. Wallpaper covers the Dining Room, Powder Room, Master Bathroom, and the inside of the Entry Closet for a fun treat each time it gets opened! With furnishings, lighting, window treatments, plants and accessories RBD transformed the home from mostly grays and whites to a space with personality and warmth.
With the partnership of Ted Boerner RBD helped design a custom television cabinet to conceal the TV and AV equipment in the living room. Across the way sits a kid-friendly blueberry leather sofa perfect for movie nights. Finally, a custom piece of art by Donna Walker was commissioned to tie the room together. In the dining room RBD worked around the client's existing teak table and paired it with Viennese Modernist Chairs in the manner of Oswald Haerdtl. Lastly a Jonathan Browning chandelier is paired with a Pinch sideboard and Anewall Wallpaper for casual sophistication.
Photography by: Sharon Risedorph
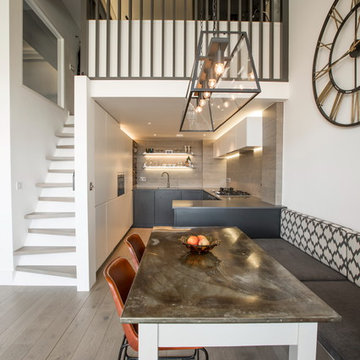
The brief for this project involved completely re configuring the space inside this industrial warehouse style apartment in Chiswick to form a one bedroomed/ two bathroomed space with an office mezzanine level. The client wanted a look that had a clean lined contemporary feel, but with warmth, texture and industrial styling. The space features a colour palette of dark grey, white and neutral tones with a bespoke kitchen designed by us, and also a bespoke mural on the master bedroom wall.
21.852 fotos de comedores de tamaño medio con suelo de madera clara
8
