1.345 fotos de comedores de tamaño medio con chimenea de doble cara
Filtrar por
Presupuesto
Ordenar por:Popular hoy
161 - 180 de 1345 fotos
Artículo 1 de 3
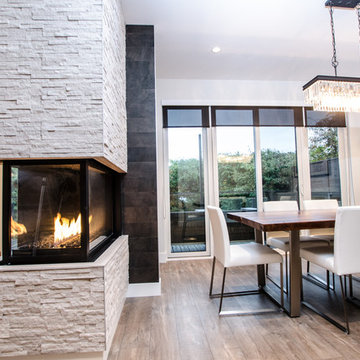
Imagen de comedor moderno de tamaño medio con paredes blancas, suelo de madera en tonos medios, chimenea de doble cara y marco de chimenea de piedra
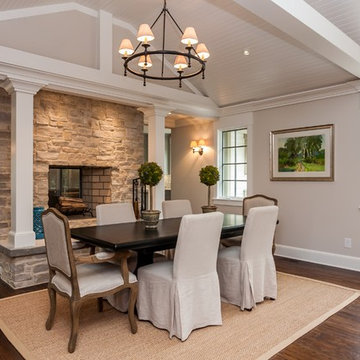
Diseño de comedor de cocina tradicional de tamaño medio con paredes beige, suelo de madera oscura, chimenea de doble cara, marco de chimenea de piedra y suelo marrón
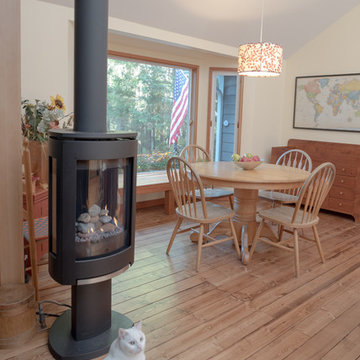
A sleek free standing propane fireplace replaced an oversized gas fireplace that was situated on a wide brick hearth that was very good and tripping people. By removing the hearth the dining area became more spacious and better capable of seating large groups.
Photo by A Kitchen That Works
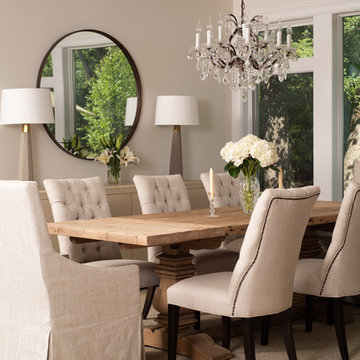
Dining Room with elegant decor and chandelier
Modelo de comedor clásico de tamaño medio cerrado con paredes beige, suelo de madera oscura, marco de chimenea de piedra, chimenea de doble cara y suelo beige
Modelo de comedor clásico de tamaño medio cerrado con paredes beige, suelo de madera oscura, marco de chimenea de piedra, chimenea de doble cara y suelo beige
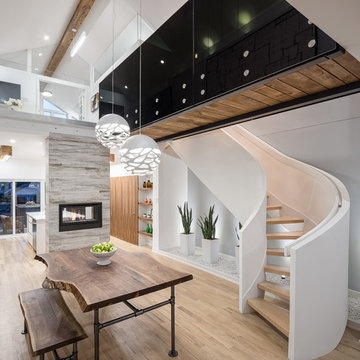
Diseño de comedor contemporáneo de tamaño medio abierto con paredes blancas, suelo de madera clara, chimenea de doble cara y marco de chimenea de piedra
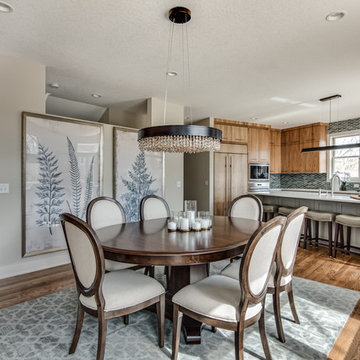
Foto de comedor de cocina clásico renovado de tamaño medio con paredes beige, suelo de madera oscura, chimenea de doble cara, marco de chimenea de baldosas y/o azulejos y suelo marrón
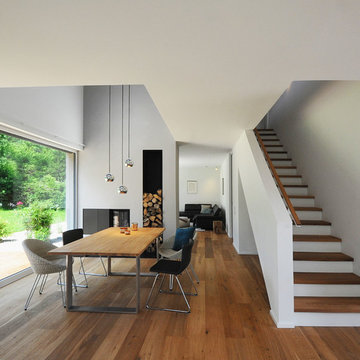
Essbereich mit Luftraum und Treppe in das Obergeschoss.
Imagen de comedor actual de tamaño medio abierto con paredes grises, suelo de madera en tonos medios, chimenea de doble cara, marco de chimenea de metal y suelo marrón
Imagen de comedor actual de tamaño medio abierto con paredes grises, suelo de madera en tonos medios, chimenea de doble cara, marco de chimenea de metal y suelo marrón
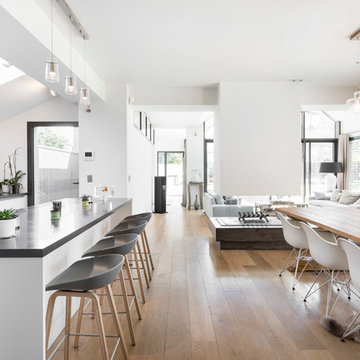
Cyril Folliot - Photographe d'architecture
Foto de comedor actual de tamaño medio abierto con paredes blancas, suelo de madera clara y chimenea de doble cara
Foto de comedor actual de tamaño medio abierto con paredes blancas, suelo de madera clara y chimenea de doble cara
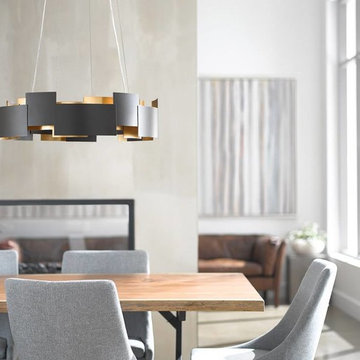
Imagen de comedor minimalista de tamaño medio abierto con paredes beige y chimenea de doble cara
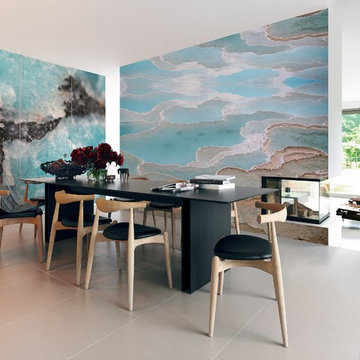
The Nature Hues collection is an answer to the trend that celebrates the contemplation of nature, pastel hues and the beauty of the microcosmos invisible to the naked eye. Collection shows an extraordinary palette of tangible matter and a multitude of nuances that nature spontaneously produces.
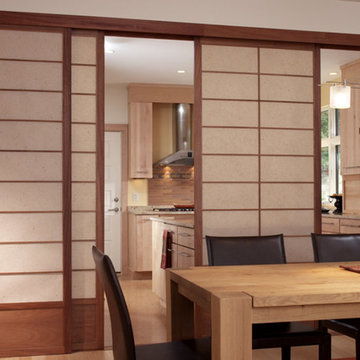
Firm of Record: Nancy Clapp Kerber, Architect/ StoneHorse Design
Project Role: Project Designer ( Collaborative )
Builder: Cape Associates - www.capeassociates.com
Photographer: Lark Gilmer Smothermon - www.woollybugger.org
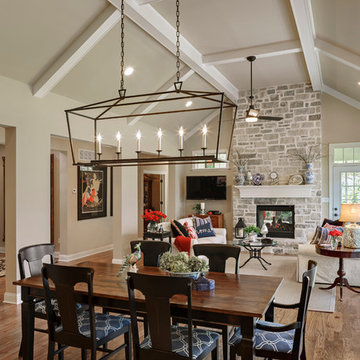
Grand room serves as one main dining / living area. Debbie Franke
Foto de comedor clásico de tamaño medio con paredes beige, suelo de madera clara, chimenea de doble cara y marco de chimenea de piedra
Foto de comedor clásico de tamaño medio con paredes beige, suelo de madera clara, chimenea de doble cara y marco de chimenea de piedra
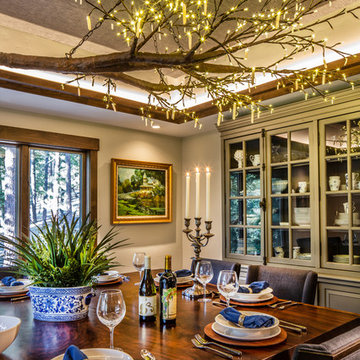
Jeff Dow Photography
Modelo de comedor rural de tamaño medio cerrado con paredes grises, suelo de madera en tonos medios, chimenea de doble cara, marco de chimenea de piedra y suelo marrón
Modelo de comedor rural de tamaño medio cerrado con paredes grises, suelo de madera en tonos medios, chimenea de doble cara, marco de chimenea de piedra y suelo marrón
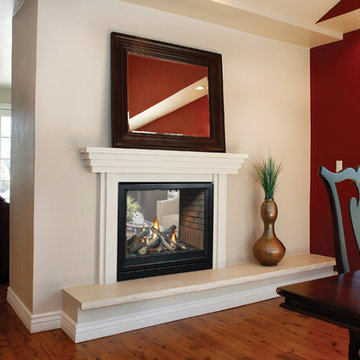
Modelo de comedor clásico de tamaño medio con paredes rojas, suelo de madera en tonos medios, chimenea de doble cara, marco de chimenea de madera y suelo marrón
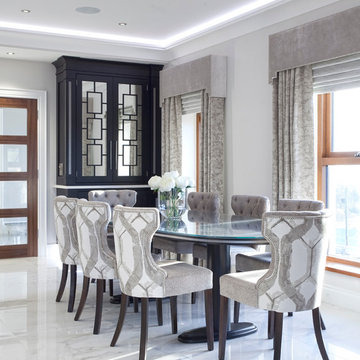
This classically styled in-framed kitchen has drawn upon art deco and contemporary influences to create an evolutionary design that delivers microscopic detail at every turn. The kitchen uses exotic finishes both inside and out with the cabinetry posts being specially designed to feature mirrored collars and the inside of the larder unit being custom lined with a specially commissioned crushed glass.
The kitchen island is completely bespoke, a unique installation that has been designed to maximise the functional potential of the space whilst delivering a powerful visual aesthetic. The island was positioned diagonally across the room which created enough space to deliver a design that was not restricted by the architecture and which surpassed expectations. This also maximised the functional potential of the space and aided movement throughout the room.
The soft geometry and fluid nature of the island design originates from the cylindrical drum unit which is set in the foreground as you enter the room. This dark ebony unit is positioned at the main entry point into the kitchen and can be seen from the front entrance hallway. This dark cylinder unit contrasts deeply against the floor and the surrounding cabinetry and is designed to be a very powerful visual hook drawing the onlooker into the space.
The drama of the island is enhanced further through the complex array of bespoke cabinetry that effortlessly flows back into the room drawing the onlooker deeper into the space.
Each individual island section was uniquely designed to reflect the opulence required for this exclusive residence. The subtle mixture of door profiles and finishes allowed the island to straddle the boundaries between traditional and contemporary design whilst the acute arrangement of angles and curves melt together to create a luxurious mix of materials, layers and finishes. All of which aid the functionality of the kitchen providing the user with multiple preparation zones and an area for casual seating.
In order to enhance the impact further we carefully considered the lighting within the kitchen including the design and installation of a bespoke bulkhead ceiling complete with plaster cornice and colour changing LED lighting.
Photos by Derek Robinson
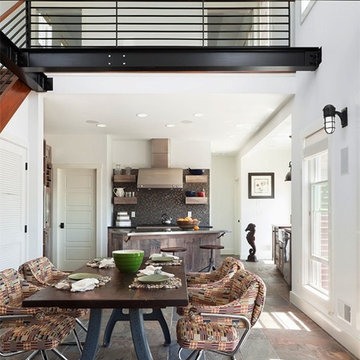
Sam Oberter Photography LLC
2012 Design Excellence Award, Residential Design+Build Magazine
2011 Watermark Award
Imagen de comedor de cocina actual de tamaño medio con paredes blancas, suelo de pizarra, chimenea de doble cara, marco de chimenea de madera y suelo multicolor
Imagen de comedor de cocina actual de tamaño medio con paredes blancas, suelo de pizarra, chimenea de doble cara, marco de chimenea de madera y suelo multicolor
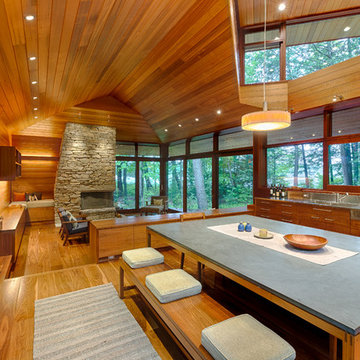
The open floor plan is anchored on one end by a fieldstone fireplace with an inglenook. The stainless steel backsplash and counter set off walnut kitchen cabinets. The tabletop is Pietra Bedonia; the Vibia ‘Duplo’ pendant is from Chimera. Photo © Chibi Moku
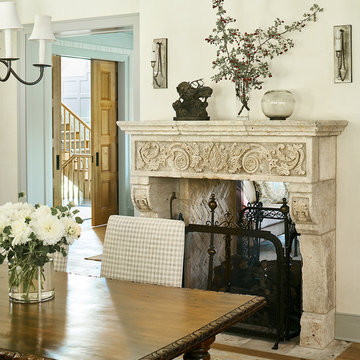
Modelo de comedor de cocina clásico de tamaño medio con paredes blancas, suelo de madera en tonos medios, chimenea de doble cara, marco de chimenea de piedra y suelo marrón
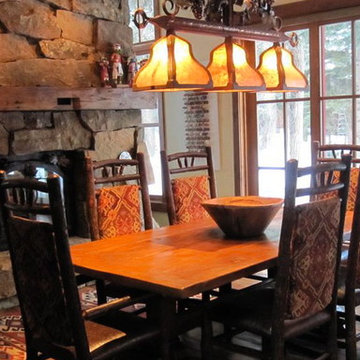
Foto de comedor de cocina rural de tamaño medio con paredes beige, suelo de madera en tonos medios, chimenea de doble cara y marco de chimenea de piedra

This remodel was for a family that purchased a new home and just moved from Denver. They wanted a traditional design with a few hints of contemporary and an open feel concept with the adjoining rooms. We removed the walls surrounding the kitchen to achieve the openness of the space but needed to keep the support so we installed an exposed wooden beam. This brought in a traditional feature as well as using a reclaimed piece of wood for the brick fireplace mantel. The kitchen cabinets are the classic, white style with mesh upper cabinet insets. To further bring in the traditional look, we have a white farmhouse sink, installed white, subway tile, butcherblock countertop for the island and glass island electrical fixtures but offset it with stainless steel appliances and a quartz countertop. In the adjoining bonus room, we framed the entryway and windows with a square, white trim, which adds to the contemporary aspect. And for a fun touch, the clients wanted a little bar area and a kegerator installed. We kept the more contemporary theme with the stainless steel color and a white quartz countertop. The clients were delighted with how the kitchen turned out and how spacious the area felt in addition to the seamless mix of styles.
Photos by Rick Young
1.345 fotos de comedores de tamaño medio con chimenea de doble cara
9