1.345 fotos de comedores de tamaño medio con chimenea de doble cara
Filtrar por
Presupuesto
Ordenar por:Popular hoy
101 - 120 de 1345 fotos
Artículo 1 de 3
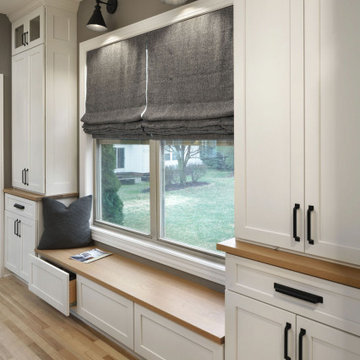
Custom cabinetry flanking the window not only gives homeowner much needed storage but also creates a cozy window seat. Perfect for enjoying a cup of morning coffee!
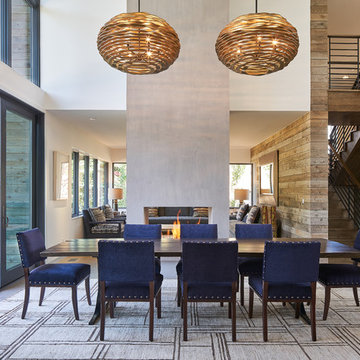
David Agnello
Ejemplo de comedor actual de tamaño medio abierto con paredes beige, suelo de madera oscura, chimenea de doble cara, marco de chimenea de yeso y suelo marrón
Ejemplo de comedor actual de tamaño medio abierto con paredes beige, suelo de madera oscura, chimenea de doble cara, marco de chimenea de yeso y suelo marrón
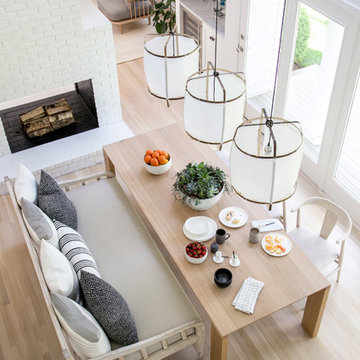
Interior Design & Furniture Design by Chango & Co.
Photography by Raquel Langworthy
See the story in My Domaine
Modelo de comedor marinero de tamaño medio abierto con paredes blancas, suelo de madera clara, chimenea de doble cara y marco de chimenea de ladrillo
Modelo de comedor marinero de tamaño medio abierto con paredes blancas, suelo de madera clara, chimenea de doble cara y marco de chimenea de ladrillo
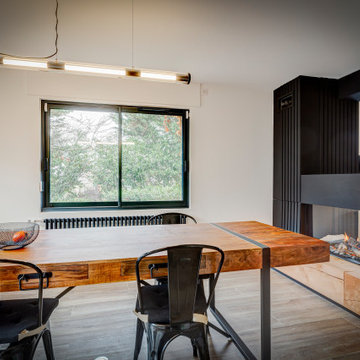
Imagen de comedor industrial de tamaño medio abierto con paredes blancas, suelo de madera oscura, chimenea de doble cara, marco de chimenea de metal y suelo marrón
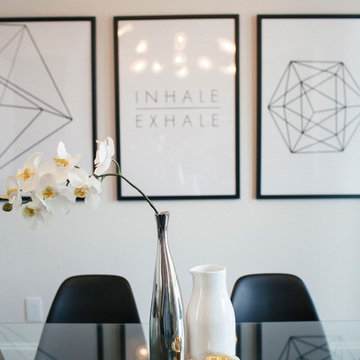
22 Greenlawn was the grand prize in Winnipeg’s 2017 HSC Hospital Millionaire Lottery. The New York lofts in Tribeca, combining industrial fixtures and pre war design, inspired this home design. The star of this home is the master suite that offers a 5-piece ensuite bath with freestanding tub and sun deck.
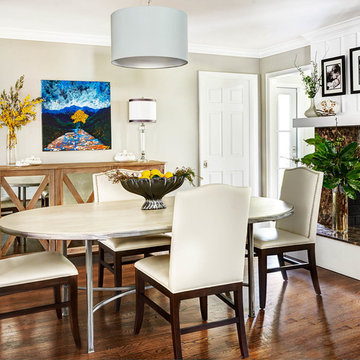
Photography by Dustin Peck Photography
Diseño de comedor de cocina tradicional renovado de tamaño medio con paredes grises, suelo de madera oscura, chimenea de doble cara y marco de chimenea de baldosas y/o azulejos
Diseño de comedor de cocina tradicional renovado de tamaño medio con paredes grises, suelo de madera oscura, chimenea de doble cara y marco de chimenea de baldosas y/o azulejos
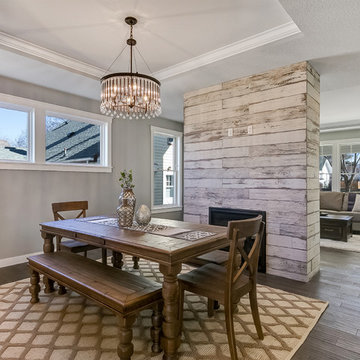
Foto de comedor clásico renovado de tamaño medio abierto con paredes grises, suelo de madera oscura, chimenea de doble cara, marco de chimenea de madera y suelo marrón
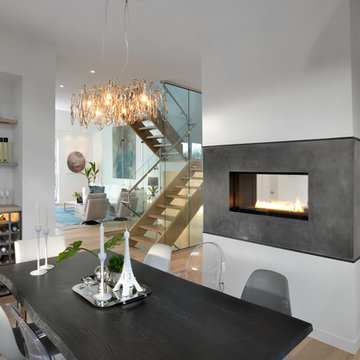
Toronto’s Upside Development completed this contemporary new construction in Otonabee, North York.
Foto de comedor contemporáneo de tamaño medio cerrado con paredes blancas, suelo de madera clara, chimenea de doble cara, marco de chimenea de hormigón y suelo beige
Foto de comedor contemporáneo de tamaño medio cerrado con paredes blancas, suelo de madera clara, chimenea de doble cara, marco de chimenea de hormigón y suelo beige
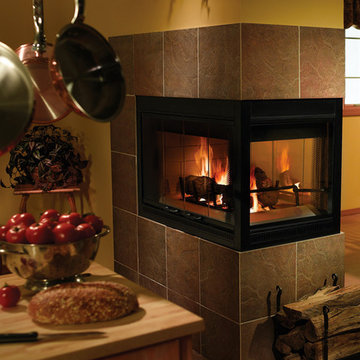
Diseño de comedor de cocina rústico de tamaño medio con paredes amarillas, chimenea de doble cara y marco de chimenea de baldosas y/o azulejos
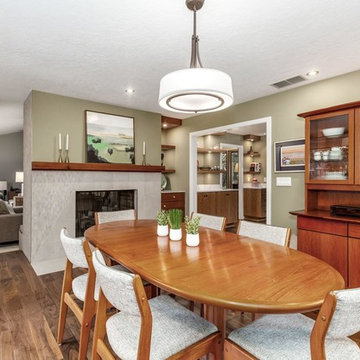
Foto de comedor vintage de tamaño medio cerrado con paredes verdes, suelo de madera en tonos medios, chimenea de doble cara, marco de chimenea de baldosas y/o azulejos y suelo marrón
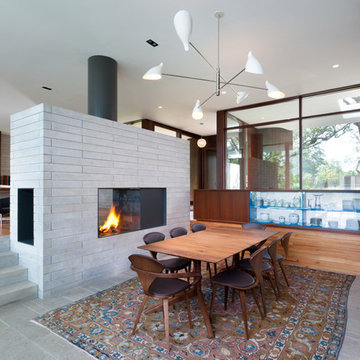
Imagen de comedor vintage de tamaño medio cerrado con chimenea de doble cara y marco de chimenea de baldosas y/o azulejos
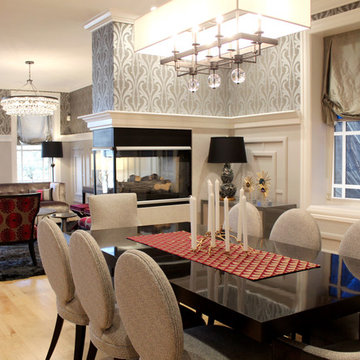
Ejemplo de comedor contemporáneo de tamaño medio con paredes grises, chimenea de doble cara, marco de chimenea de madera y suelo marrón
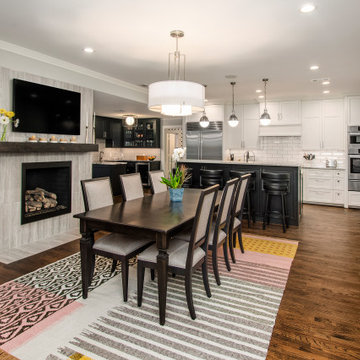
Our clients were living in a Northwood Hills home in Dallas that was built in 1968. Some updates had been done but none really to the main living areas in the front of the house. They love to entertain and do so frequently but the layout of their house wasn’t very functional. There was a galley kitchen, which was mostly shut off to the rest of the home. They were not using the formal living and dining room in front of your house, so they wanted to see how this space could be better utilized. They wanted to create a more open and updated kitchen space that fits their lifestyle. One idea was to turn part of this space into an office, utilizing the bay window with the view out of the front of the house. Storage was also a necessity, as they entertain often and need space for storing those items they use for entertaining. They would also like to incorporate a wet bar somewhere!
We demoed the brick and paneling from all of the existing walls and put up drywall. The openings on either side of the fireplace and through the entryway were widened and the kitchen was completely opened up. The fireplace surround is changed to a modern Emser Esplanade Trail tile, versus the chunky rock it was previously. The ceiling was raised and leveled out and the beams were removed throughout the entire area. Beautiful Olympus quartzite countertops were installed throughout the kitchen and butler’s pantry with white Chandler cabinets and Grace 4”x12” Bianco tile backsplash. A large two level island with bar seating for guests was built to create a little separation between the kitchen and dining room. Contrasting black Chandler cabinets were used for the island, as well as for the bar area, all with the same 6” Emtek Alexander pulls. A Blanco low divide metallic gray kitchen sink was placed in the center of the island with a Kohler Bellera kitchen faucet in vibrant stainless. To finish off the look three Iconic Classic Globe Small Pendants in Antiqued Nickel pendant lights were hung above the island. Black Supreme granite countertops with a cool leathered finish were installed in the wet bar, The backsplash is Choice Fawn gloss 4x12” tile, which created a little different look than in the kitchen. A hammered copper Hayden square sink was installed in the bar, giving it that cool bar feel with the black Chandler cabinets. Off the kitchen was a laundry room and powder bath that were also updated. They wanted to have a little fun with these spaces, so the clients chose a geometric black and white Bella Mori 9x9” porcelain tile. Coordinating black and white polka dot wallpaper was installed in the laundry room and a fun floral black and white wallpaper in the powder bath. A dark bronze Metal Mirror with a shelf was installed above the porcelain pedestal sink with simple floating black shelves for storage.
Their butlers pantry, the added storage space, and the overall functionality has made entertaining so much easier and keeps unwanted things out of sight, whether the guests are sitting at the island or at the wet bar! The clients absolutely love their new space and the way in which has transformed their lives and really love entertaining even more now!
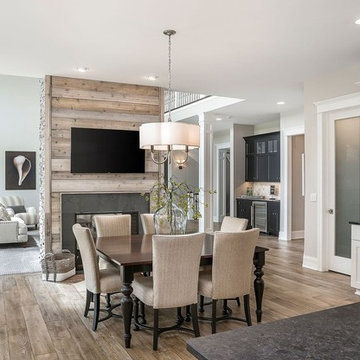
Imagen de comedor de cocina marinero de tamaño medio con paredes beige, suelo de madera en tonos medios, marco de chimenea de baldosas y/o azulejos, suelo marrón y chimenea de doble cara
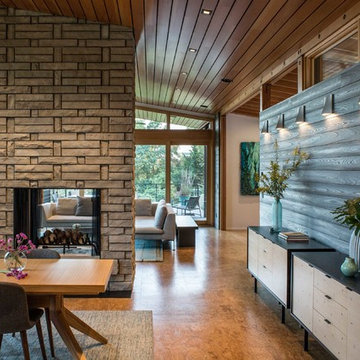
Ejemplo de comedor de cocina actual de tamaño medio con paredes grises, suelo de bambú, chimenea de doble cara, marco de chimenea de piedra y suelo beige
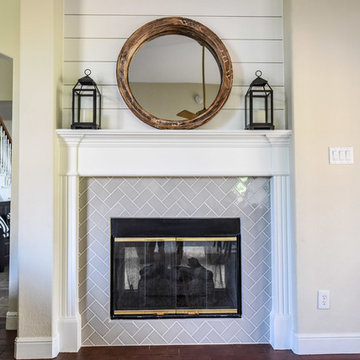
Photos by Darby Kate Photography
Diseño de comedor de estilo de casa de campo de tamaño medio con paredes blancas, moqueta, chimenea de doble cara y marco de chimenea de madera
Diseño de comedor de estilo de casa de campo de tamaño medio con paredes blancas, moqueta, chimenea de doble cara y marco de chimenea de madera
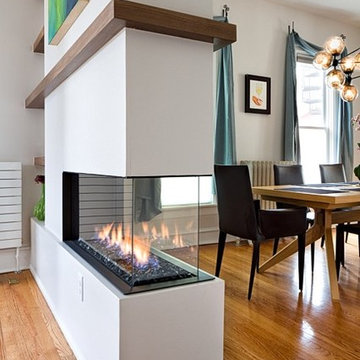
Between the dining room and the living room, there is an open glass fireplace. The fireplace is not only a focal point for both rooms, but with it's function use, it keeps both rooms warm on chilly days.
Photo: StudioQPhoto.com
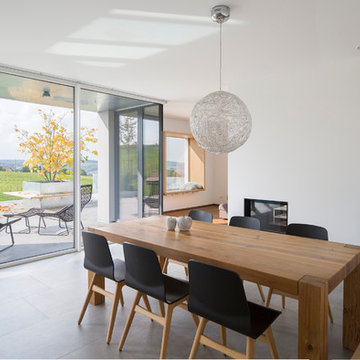
Herbert Stolz, Regensburg
Foto de comedor actual de tamaño medio abierto con paredes blancas, suelo de cemento, chimenea de doble cara, marco de chimenea de yeso y suelo gris
Foto de comedor actual de tamaño medio abierto con paredes blancas, suelo de cemento, chimenea de doble cara, marco de chimenea de yeso y suelo gris
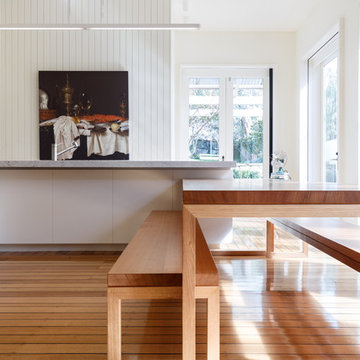
Peter Mathew
Imagen de comedor de cocina clásico de tamaño medio con paredes blancas, suelo de madera clara, chimenea de doble cara y marco de chimenea de ladrillo
Imagen de comedor de cocina clásico de tamaño medio con paredes blancas, suelo de madera clara, chimenea de doble cara y marco de chimenea de ladrillo
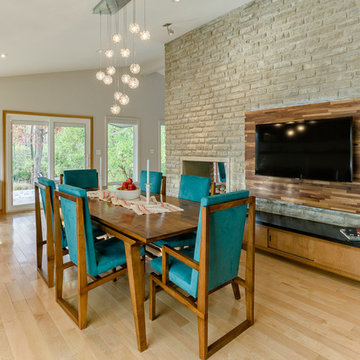
Imagen de comedor minimalista de tamaño medio cerrado con paredes blancas, suelo de madera clara, chimenea de doble cara y marco de chimenea de piedra
1.345 fotos de comedores de tamaño medio con chimenea de doble cara
6