1.345 fotos de comedores de tamaño medio con chimenea de doble cara
Filtrar por
Presupuesto
Ordenar por:Popular hoy
181 - 200 de 1345 fotos
Artículo 1 de 3
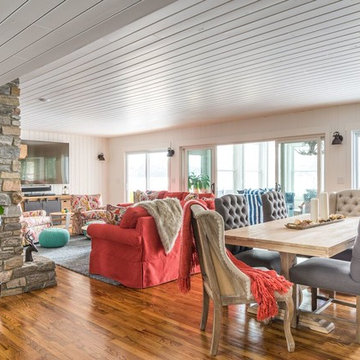
Diseño de comedor marinero de tamaño medio con paredes blancas, suelo de madera en tonos medios, chimenea de doble cara y marco de chimenea de piedra

Open concept dining room. See through fireplace clad in shiplap. Marble dining table with Restoration Hardware linear chandelier. Black front door. Photo credit to Clarity NW
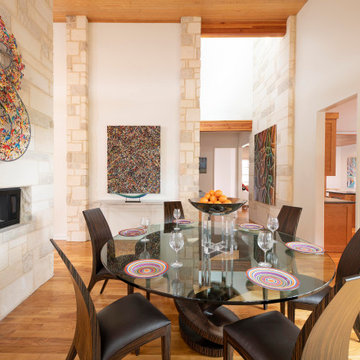
Modelo de comedor contemporáneo de tamaño medio abierto con paredes blancas, suelo de madera en tonos medios, chimenea de doble cara, marco de chimenea de piedra, suelo marrón y madera
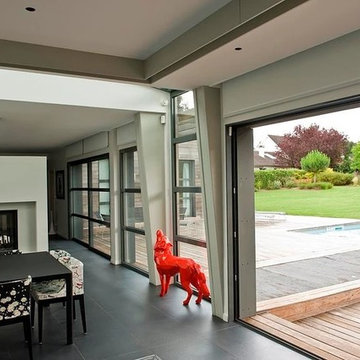
© Robinson architecte
Imagen de comedor moderno de tamaño medio abierto con paredes blancas, suelo de baldosas de cerámica, chimenea de doble cara, marco de chimenea de yeso y suelo negro
Imagen de comedor moderno de tamaño medio abierto con paredes blancas, suelo de baldosas de cerámica, chimenea de doble cara, marco de chimenea de yeso y suelo negro
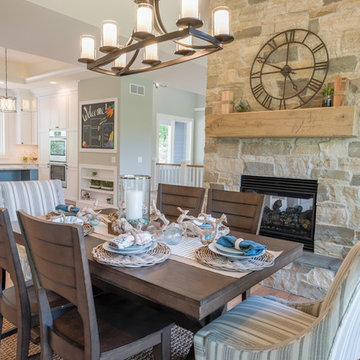
Ejemplo de comedor de estilo americano de tamaño medio abierto con paredes grises, suelo de madera en tonos medios, chimenea de doble cara, marco de chimenea de piedra y suelo marrón
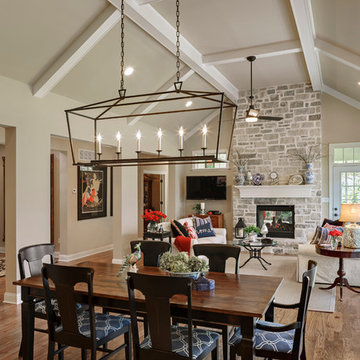
Grand room serves as one main dining / living area. Debbie Franke
Foto de comedor clásico de tamaño medio con paredes beige, suelo de madera clara, chimenea de doble cara y marco de chimenea de piedra
Foto de comedor clásico de tamaño medio con paredes beige, suelo de madera clara, chimenea de doble cara y marco de chimenea de piedra
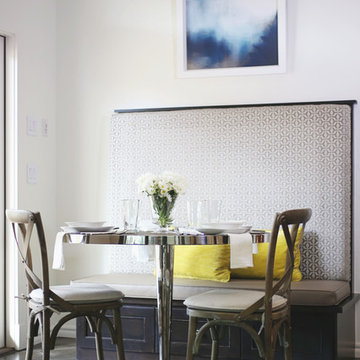
Full home remodel in Oklahoma City, Oklahoma.
Ejemplo de comedor de cocina tradicional renovado de tamaño medio con paredes blancas, suelo de piedra caliza, chimenea de doble cara, marco de chimenea de baldosas y/o azulejos y suelo negro
Ejemplo de comedor de cocina tradicional renovado de tamaño medio con paredes blancas, suelo de piedra caliza, chimenea de doble cara, marco de chimenea de baldosas y/o azulejos y suelo negro
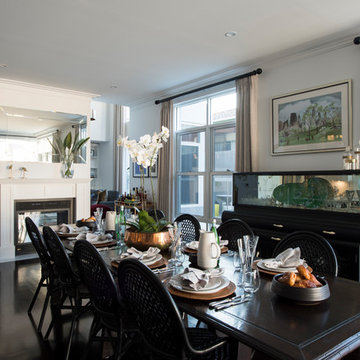
Photos by Alana Blowfield
Foto de comedor clásico renovado de tamaño medio abierto con paredes blancas, suelo de madera oscura, chimenea de doble cara, marco de chimenea de yeso y suelo marrón
Foto de comedor clásico renovado de tamaño medio abierto con paredes blancas, suelo de madera oscura, chimenea de doble cara, marco de chimenea de yeso y suelo marrón
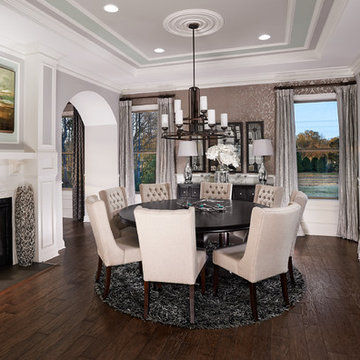
Large round dining table with seating for 8. Textured and metallic wallpaper for focal design.
Modelo de comedor tradicional renovado de tamaño medio cerrado con paredes grises, suelo de madera en tonos medios, chimenea de doble cara y marco de chimenea de yeso
Modelo de comedor tradicional renovado de tamaño medio cerrado con paredes grises, suelo de madera en tonos medios, chimenea de doble cara y marco de chimenea de yeso
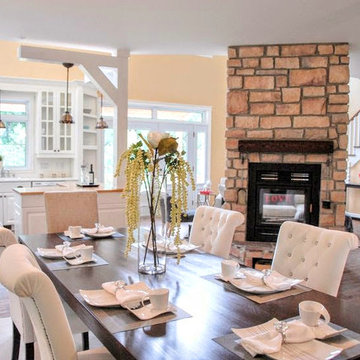
Modelo de comedor de cocina de estilo de casa de campo de tamaño medio con paredes amarillas, suelo de madera oscura, chimenea de doble cara, marco de chimenea de piedra y suelo marrón
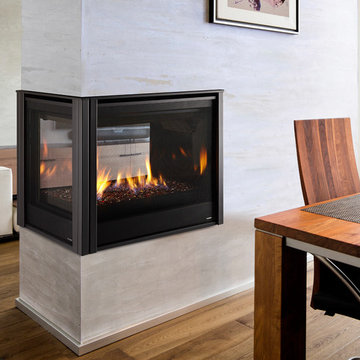
Diseño de comedor contemporáneo de tamaño medio cerrado con paredes blancas, suelo de madera clara, chimenea de doble cara, marco de chimenea de yeso y suelo marrón
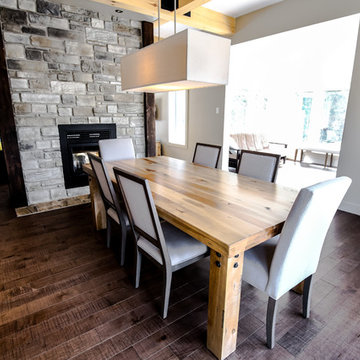
IsaB Photographie
Diseño de comedor de cocina de estilo de casa de campo de tamaño medio con paredes beige, suelo de madera oscura, chimenea de doble cara y marco de chimenea de piedra
Diseño de comedor de cocina de estilo de casa de campo de tamaño medio con paredes beige, suelo de madera oscura, chimenea de doble cara y marco de chimenea de piedra
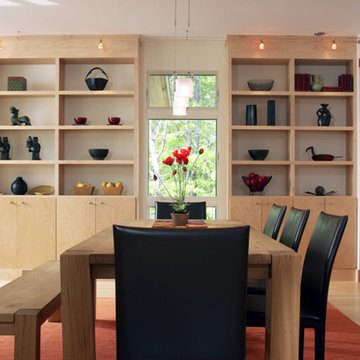
Firm of Record: Nancy Clapp Kerber, Architect/ StoneHorse Design
Project Role: Project Designer ( Collaborative )
Builder: Cape Associates - www.capeassociates.com
Photographer: Lark Gilmer Smothermon - www.woollybugger.org
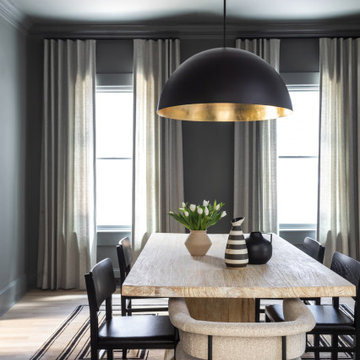
A moody simple dining room with white upholstered host chairs and simple black dining chairs around a light wood table with a sculptural base
Diseño de comedor escandinavo de tamaño medio cerrado con paredes grises, suelo de madera clara, chimenea de doble cara, marco de chimenea de yeso y suelo beige
Diseño de comedor escandinavo de tamaño medio cerrado con paredes grises, suelo de madera clara, chimenea de doble cara, marco de chimenea de yeso y suelo beige
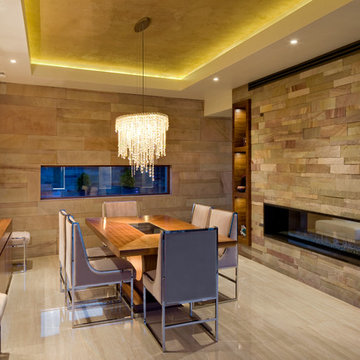
Modelo de comedor actual de tamaño medio con chimenea de doble cara, marco de chimenea de piedra, paredes beige y suelo beige
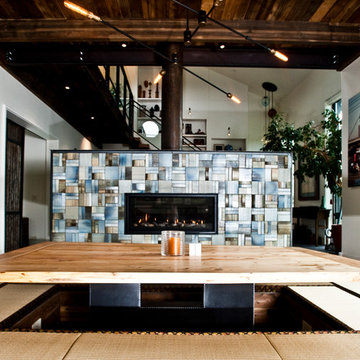
Custom Home Build by Penny Lane Home Builders;
Photography Lynn Donaldson. Architect: Chicago based Cathy Osika
Foto de comedor de cocina actual de tamaño medio con paredes blancas, tatami, chimenea de doble cara, marco de chimenea de baldosas y/o azulejos y suelo beige
Foto de comedor de cocina actual de tamaño medio con paredes blancas, tatami, chimenea de doble cara, marco de chimenea de baldosas y/o azulejos y suelo beige
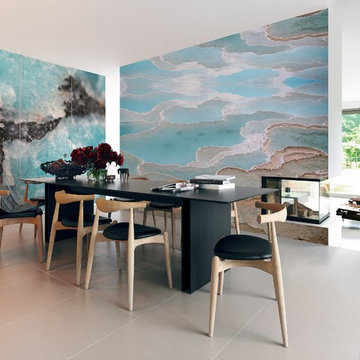
The Nature Hues collection is an answer to the trend that celebrates the contemplation of nature, pastel hues and the beauty of the microcosmos invisible to the naked eye. Collection shows an extraordinary palette of tangible matter and a multitude of nuances that nature spontaneously produces.
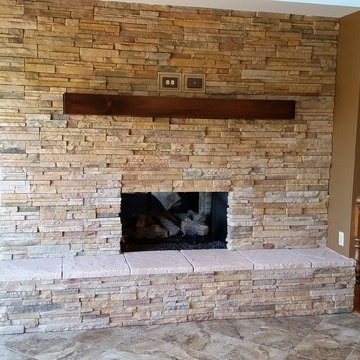
Foto de comedor clásico de tamaño medio con chimenea de doble cara, marco de chimenea de piedra, suelo de baldosas de cerámica y paredes marrones
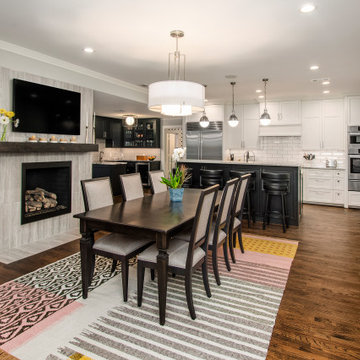
Our clients were living in a Northwood Hills home in Dallas that was built in 1968. Some updates had been done but none really to the main living areas in the front of the house. They love to entertain and do so frequently but the layout of their house wasn’t very functional. There was a galley kitchen, which was mostly shut off to the rest of the home. They were not using the formal living and dining room in front of your house, so they wanted to see how this space could be better utilized. They wanted to create a more open and updated kitchen space that fits their lifestyle. One idea was to turn part of this space into an office, utilizing the bay window with the view out of the front of the house. Storage was also a necessity, as they entertain often and need space for storing those items they use for entertaining. They would also like to incorporate a wet bar somewhere!
We demoed the brick and paneling from all of the existing walls and put up drywall. The openings on either side of the fireplace and through the entryway were widened and the kitchen was completely opened up. The fireplace surround is changed to a modern Emser Esplanade Trail tile, versus the chunky rock it was previously. The ceiling was raised and leveled out and the beams were removed throughout the entire area. Beautiful Olympus quartzite countertops were installed throughout the kitchen and butler’s pantry with white Chandler cabinets and Grace 4”x12” Bianco tile backsplash. A large two level island with bar seating for guests was built to create a little separation between the kitchen and dining room. Contrasting black Chandler cabinets were used for the island, as well as for the bar area, all with the same 6” Emtek Alexander pulls. A Blanco low divide metallic gray kitchen sink was placed in the center of the island with a Kohler Bellera kitchen faucet in vibrant stainless. To finish off the look three Iconic Classic Globe Small Pendants in Antiqued Nickel pendant lights were hung above the island. Black Supreme granite countertops with a cool leathered finish were installed in the wet bar, The backsplash is Choice Fawn gloss 4x12” tile, which created a little different look than in the kitchen. A hammered copper Hayden square sink was installed in the bar, giving it that cool bar feel with the black Chandler cabinets. Off the kitchen was a laundry room and powder bath that were also updated. They wanted to have a little fun with these spaces, so the clients chose a geometric black and white Bella Mori 9x9” porcelain tile. Coordinating black and white polka dot wallpaper was installed in the laundry room and a fun floral black and white wallpaper in the powder bath. A dark bronze Metal Mirror with a shelf was installed above the porcelain pedestal sink with simple floating black shelves for storage.
Their butlers pantry, the added storage space, and the overall functionality has made entertaining so much easier and keeps unwanted things out of sight, whether the guests are sitting at the island or at the wet bar! The clients absolutely love their new space and the way in which has transformed their lives and really love entertaining even more now!
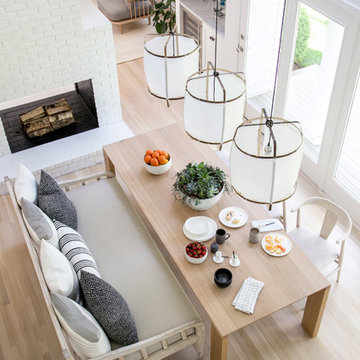
Interior Design & Furniture Design by Chango & Co.
Photography by Raquel Langworthy
See the story in My Domaine
Modelo de comedor marinero de tamaño medio abierto con paredes blancas, suelo de madera clara, chimenea de doble cara y marco de chimenea de ladrillo
Modelo de comedor marinero de tamaño medio abierto con paredes blancas, suelo de madera clara, chimenea de doble cara y marco de chimenea de ladrillo
1.345 fotos de comedores de tamaño medio con chimenea de doble cara
10