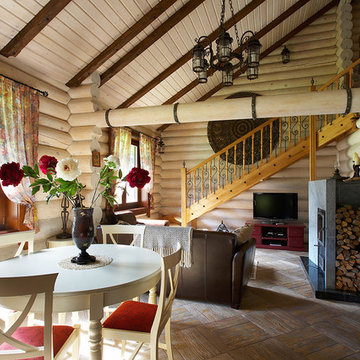1.556 fotos de comedores de estilo de casa de campo con todas las chimeneas
Filtrar por
Presupuesto
Ordenar por:Popular hoy
41 - 60 de 1556 fotos
Artículo 1 de 3
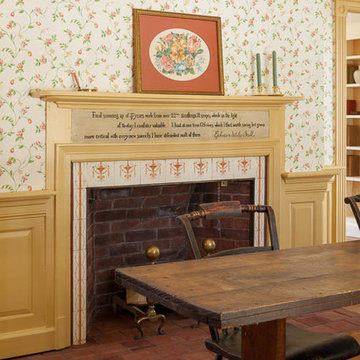
Greg Premru Photography, Inc.
Ejemplo de comedor de estilo de casa de campo con todas las chimeneas y marco de chimenea de baldosas y/o azulejos
Ejemplo de comedor de estilo de casa de campo con todas las chimeneas y marco de chimenea de baldosas y/o azulejos
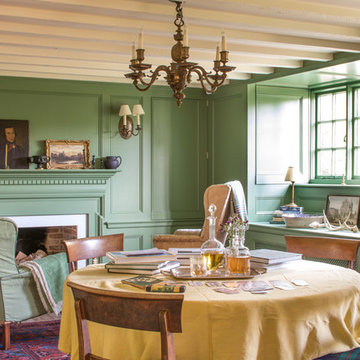
Alterations to an idyllic Cotswold Cottage in Gloucestershire. The works included complete internal refurbishment, together with an entirely new panelled Dining Room, a small oak framed bay window extension to the Kitchen and a new Boot Room / Utility extension.
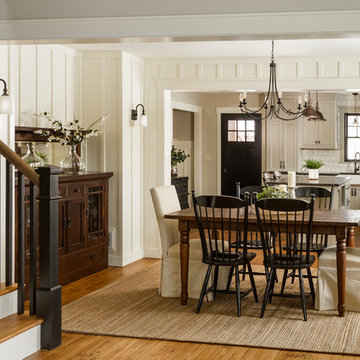
Modelo de comedor de cocina campestre de tamaño medio con paredes blancas, suelo de madera en tonos medios, todas las chimeneas y marco de chimenea de piedra

Imagen de comedor de cocina de estilo de casa de campo grande con paredes grises, suelo de piedra caliza, todas las chimeneas y marco de chimenea de piedra
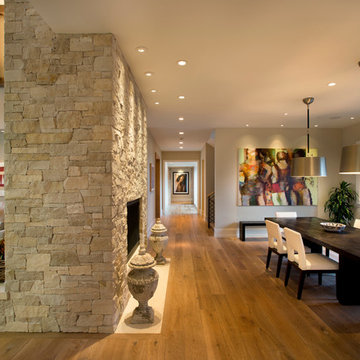
Bernard Andre
Foto de comedor de estilo de casa de campo con paredes beige, suelo de madera en tonos medios, todas las chimeneas y marco de chimenea de piedra
Foto de comedor de estilo de casa de campo con paredes beige, suelo de madera en tonos medios, todas las chimeneas y marco de chimenea de piedra

архитектор Александра Петунин, дизайнер Leslie Tucker, фотограф Надежда Серебрякова
Ejemplo de comedor campestre de tamaño medio abierto con paredes beige, suelo de baldosas de cerámica, chimenea de esquina, marco de chimenea de yeso y suelo beige
Ejemplo de comedor campestre de tamaño medio abierto con paredes beige, suelo de baldosas de cerámica, chimenea de esquina, marco de chimenea de yeso y suelo beige
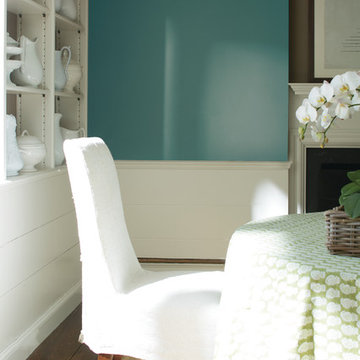
Imagen de comedor campestre de tamaño medio cerrado con paredes azules, suelo de madera en tonos medios, todas las chimeneas, marco de chimenea de yeso y suelo marrón
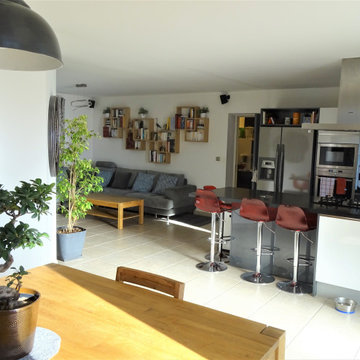
Grande pièce à vivre en L .
De part et d'autre de la cuisine : le salon (ancienne chambre d'enfant) et la salle à manger (ancien salon)
Mobilier et déco réalisés par le client.

This room is the new eat-in area we created, behind the barn door is a laundry room.
Diseño de comedor de cocina abovedado de estilo de casa de campo extra grande con paredes beige, suelo laminado, todas las chimeneas, piedra de revestimiento, suelo gris y boiserie
Diseño de comedor de cocina abovedado de estilo de casa de campo extra grande con paredes beige, suelo laminado, todas las chimeneas, piedra de revestimiento, suelo gris y boiserie

This grand 2-story home with first-floor owner’s suite includes a 3-car garage with spacious mudroom entry complete with built-in lockers. A stamped concrete walkway leads to the inviting front porch. Double doors open to the foyer with beautiful hardwood flooring that flows throughout the main living areas on the 1st floor. Sophisticated details throughout the home include lofty 10’ ceilings on the first floor and farmhouse door and window trim and baseboard. To the front of the home is the formal dining room featuring craftsman style wainscoting with chair rail and elegant tray ceiling. Decorative wooden beams adorn the ceiling in the kitchen, sitting area, and the breakfast area. The well-appointed kitchen features stainless steel appliances, attractive cabinetry with decorative crown molding, Hanstone countertops with tile backsplash, and an island with Cambria countertop. The breakfast area provides access to the spacious covered patio. A see-thru, stone surround fireplace connects the breakfast area and the airy living room. The owner’s suite, tucked to the back of the home, features a tray ceiling, stylish shiplap accent wall, and an expansive closet with custom shelving. The owner’s bathroom with cathedral ceiling includes a freestanding tub and custom tile shower. Additional rooms include a study with cathedral ceiling and rustic barn wood accent wall and a convenient bonus room for additional flexible living space. The 2nd floor boasts 3 additional bedrooms, 2 full bathrooms, and a loft that overlooks the living room.
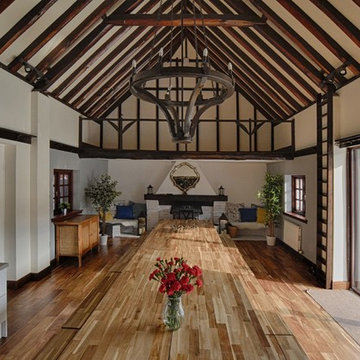
This 18th century New Forest cottage has been sympathetically renovated, retaining much of its original character including exposed beams and stunning fireplaces.
The centre piece of the property is the barn, which boasts two open planned mezzanine floors. The high vaulted ceilings give a sense of space and grandeur. The contemporary solid wood benches give ample seating capacity, while imparting a rustic countryside feel.
Photography: Infocus Interiors
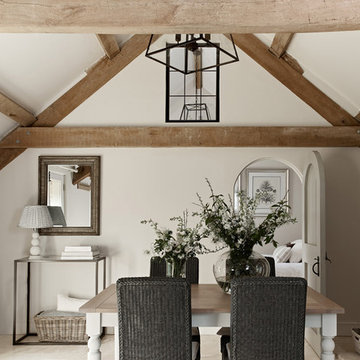
A dining room designed by Sims Hilditch
Ejemplo de comedor campestre cerrado con paredes grises y estufa de leña
Ejemplo de comedor campestre cerrado con paredes grises y estufa de leña

Foto de comedor blanco campestre extra grande abierto con paredes blancas, suelo de madera en tonos medios, todas las chimeneas, marco de chimenea de piedra, suelo marrón, vigas vistas y machihembrado

https://www.beangroup.com/homes/45-E-Andover-Road-Andover/ME/04216/AGT-2261431456-942410/index.html
Merrill House is a gracious, Early American Country Estate located in the picturesque Androscoggin River Valley, about a half hour northeast of Sunday River Ski Resort, Maine. This baronial estate, once a trophy of successful American frontier family and railroads industry publisher, Henry Varnum Poor, founder of Standard & Poor’s Corp., is comprised of a grand main house, caretaker’s house, and several barns. Entrance is through a Gothic great hall standing 30’ x 60’ and another 30’ high in the apex of its cathedral ceiling and showcases a granite hearth and mantel 12’ wide.
Owned by the same family for over 225 years, it is currently a family retreat and is available for seasonal weddings and events with the capacity to accommodate 32 overnight guests and 200 outdoor guests. Listed on the National Register of Historic Places, and heralding contributions from Frederick Law Olmsted and Stanford White, the beautiful, legacy property sits on 110 acres of fields and forest with expansive views of the scenic Ellis River Valley and Mahoosuc mountains, offering more than a half-mile of pristine river-front, private spring-fed pond and beach, and 5 acres of manicured lawns and gardens.
The historic property can be envisioned as a magnificent private residence, ski lodge, corporate retreat, hunting and fishing lodge, potential bed and breakfast, farm - with options for organic farming, commercial solar, storage or subdivision.
Showings offered by appointment.

Diseño de comedor de estilo de casa de campo grande abierto con paredes blancas, suelo de cemento, todas las chimeneas, marco de chimenea de ladrillo y suelo gris

The main level of this modern farmhouse is open, and filled with large windows. The black accents carry from the front door through the back mudroom. The dining table was handcrafted from alder wood, then whitewashed and paired with a bench and four custom-painted, reupholstered chairs.

Amazing front porch of a modern farmhouse built by Steve Powell Homes (www.stevepowellhomes.com). Photo Credit: David Cannon Photography (www.davidcannonphotography.com)
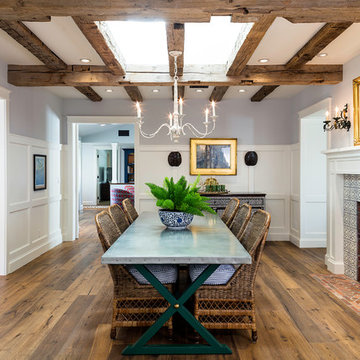
Modelo de comedor de estilo de casa de campo cerrado con paredes multicolor, suelo de madera en tonos medios, todas las chimeneas, marco de chimenea de baldosas y/o azulejos y suelo marrón
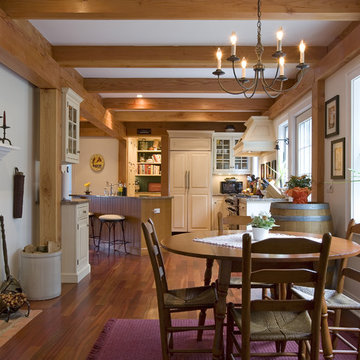
Kitchen and eating area of a custom Colonial in southern Connecticut. Custom-designed and pre-cut by Habitat Post & Beam, Inc. This house was shipped to the job site where it was assembled by a local builder. Photos by Michael Penney, architectural photographer IMPORTANT NOTE: We are not involved in the finish or decoration of these homes, so it is unlikely that we can answer any questions about elements that were not part of our kit package, i.e., specific elements of the spaces such as appliances, colors, lighting, furniture, landscaping, etc.
1.556 fotos de comedores de estilo de casa de campo con todas las chimeneas
3
