2.821 fotos de comedores modernos con todas las chimeneas
Filtrar por
Presupuesto
Ordenar por:Popular hoy
1 - 20 de 2821 fotos
Artículo 1 de 3

The beautiful barrel and wood ceiling treatments along with the wood herringbone floor pattern help clearly define the separate living areas.
Ejemplo de comedor moderno grande abierto con paredes blancas, suelo de madera clara, todas las chimeneas y suelo multicolor
Ejemplo de comedor moderno grande abierto con paredes blancas, suelo de madera clara, todas las chimeneas y suelo multicolor

Direction Bordeaux pour découvrir un projet d’exception particulièrement atypique : un loft de 120m2 aux volumes incroyables, situé à proximité de la place du Palais, partiellement rénové par notre équipe bordelaise.
Que dire de ses volumes, de sa hauteur sous plafond et de son incroyable luminosité apportée par son toit en verre, ses grandes fenêtres et sa verrière ? L’appartement baigne dans un puit de lumière.

Ejemplo de comedor moderno con paredes marrones, chimenea de doble cara, marco de chimenea de ladrillo y suelo negro

Modern new construction house at the top of the Hollywood Hills. Designed and built by INTESION design.
Foto de comedor minimalista de tamaño medio abierto con paredes blancas, suelo de madera clara, chimenea lineal, marco de chimenea de yeso y suelo amarillo
Foto de comedor minimalista de tamaño medio abierto con paredes blancas, suelo de madera clara, chimenea lineal, marco de chimenea de yeso y suelo amarillo

Leonid Furmansky Photography
Ejemplo de comedor minimalista de tamaño medio con suelo de cemento, chimenea de doble cara, marco de chimenea de ladrillo y suelo gris
Ejemplo de comedor minimalista de tamaño medio con suelo de cemento, chimenea de doble cara, marco de chimenea de ladrillo y suelo gris

Diseño de comedor de cocina minimalista con paredes blancas, suelo de madera oscura, todas las chimeneas y marco de chimenea de ladrillo

Architect: Rick Shean & Christopher Simmonds, Christopher Simmonds Architect Inc.
Photography By: Peter Fritz
“Feels very confident and fluent. Love the contrast between first and second floor, both in material and volume. Excellent modern composition.”
This Gatineau Hills home creates a beautiful balance between modern and natural. The natural house design embraces its earthy surroundings, while opening the door to a contemporary aesthetic. The open ground floor, with its interconnected spaces and floor-to-ceiling windows, allows sunlight to flow through uninterrupted, showcasing the beauty of the natural light as it varies throughout the day and by season.
The façade of reclaimed wood on the upper level, white cement board lining the lower, and large expanses of floor-to-ceiling windows throughout are the perfect package for this chic forest home. A warm wood ceiling overhead and rustic hand-scraped wood floor underfoot wrap you in nature’s best.
Marvin’s floor-to-ceiling windows invite in the ever-changing landscape of trees and mountains indoors. From the exterior, the vertical windows lead the eye upward, loosely echoing the vertical lines of the surrounding trees. The large windows and minimal frames effectively framed unique views of the beautiful Gatineau Hills without distracting from them. Further, the windows on the second floor, where the bedrooms are located, are tinted for added privacy. Marvin’s selection of window frame colors further defined this home’s contrasting exterior palette. White window frames were used for the ground floor and black for the second floor.
MARVIN PRODUCTS USED:
Marvin Bi-Fold Door
Marvin Sliding Patio Door
Marvin Tilt Turn and Hopper Window
Marvin Ultimate Awning Window
Marvin Ultimate Swinging French Door

Modern Dining Room in an open floor plan, sits between the Living Room, Kitchen and Outdoor Patio. The modern electric fireplace wall is finished in distressed grey plaster. Modern Dining Room Furniture in Black and white is paired with a sculptural glass chandelier. Floor to ceiling windows and modern sliding glass doors expand the living space to the outdoors.
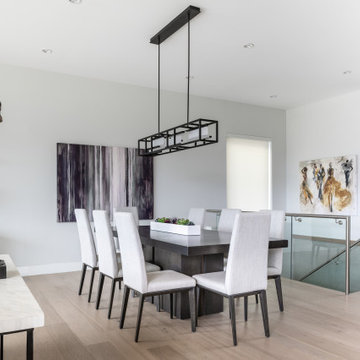
View of dining room from kitchen
Imagen de comedor de cocina moderno de tamaño medio con paredes blancas, suelo de madera en tonos medios, todas las chimeneas, marco de chimenea de madera y suelo marrón
Imagen de comedor de cocina moderno de tamaño medio con paredes blancas, suelo de madera en tonos medios, todas las chimeneas, marco de chimenea de madera y suelo marrón
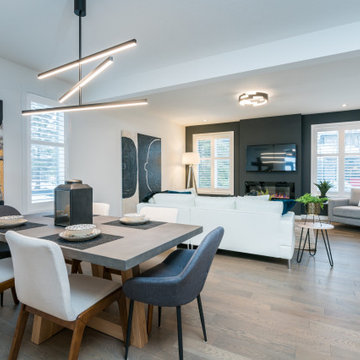
Diseño de comedor minimalista abierto con paredes negras, suelo de madera en tonos medios, todas las chimeneas y suelo marrón

Modern Dining Room in an open floor plan, sits between the Living Room, Kitchen and Outdoor Patio. The modern electric fireplace wall is finished in distressed grey plaster. Modern Dining Room Furniture in Black and white is paired with a sculptural glass chandelier.
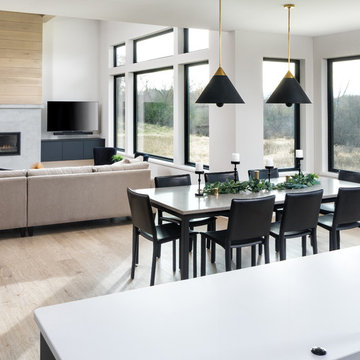
Landmark Photography
Ejemplo de comedor de cocina moderno grande con paredes blancas, todas las chimeneas, marco de chimenea de yeso y suelo beige
Ejemplo de comedor de cocina moderno grande con paredes blancas, todas las chimeneas, marco de chimenea de yeso y suelo beige
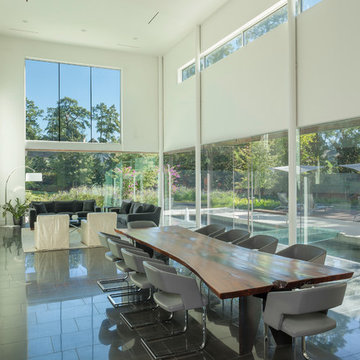
Ben Hill
Foto de comedor minimalista grande con paredes blancas, suelo de baldosas de cerámica, todas las chimeneas y marco de chimenea de piedra
Foto de comedor minimalista grande con paredes blancas, suelo de baldosas de cerámica, todas las chimeneas y marco de chimenea de piedra
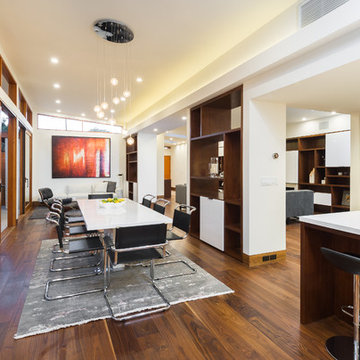
Ulimited Style Photography
Modelo de comedor de cocina minimalista de tamaño medio con paredes blancas, suelo de madera en tonos medios, todas las chimeneas, marco de chimenea de piedra y suelo marrón
Modelo de comedor de cocina minimalista de tamaño medio con paredes blancas, suelo de madera en tonos medios, todas las chimeneas, marco de chimenea de piedra y suelo marrón

Foto de comedor minimalista de tamaño medio abierto con paredes blancas, suelo de madera clara, chimenea lineal, marco de chimenea de yeso, suelo beige y madera

Complete remodel of a North Fork vacation home. By removing interior walls the space was opened up creating a light and airy retreat to enjoy with family and friends.

The kitchen and breakfast area are kept simple and modern, featuring glossy flat panel cabinets, modern appliances and finishes, as well as warm woods. The dining area was also given a modern feel, but we incorporated strong bursts of red-orange accents. The organic wooden table, modern dining chairs, and artisan lighting all come together to create an interesting and picturesque interior.
Project completed by New York interior design firm Betty Wasserman Art & Interiors, which serves New York City, as well as across the tri-state area and in The Hamptons.
For more about Betty Wasserman, click here: https://www.bettywasserman.com/
To learn more about this project, click here: https://www.bettywasserman.com/spaces/hamptons-estate/

Imagen de comedor minimalista extra grande abierto con paredes verdes, moqueta, estufa de leña, marco de chimenea de yeso, suelo beige, bandeja y panelado
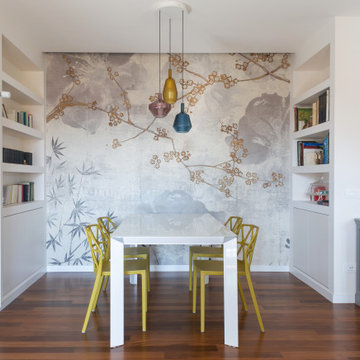
Ejemplo de comedor moderno de tamaño medio abierto con paredes blancas, suelo de madera oscura, todas las chimeneas, marco de chimenea de piedra, suelo marrón y papel pintado

Modelo de comedor moderno de tamaño medio abierto con paredes blancas, suelo de madera clara, chimenea de esquina y marco de chimenea de yeso
2.821 fotos de comedores modernos con todas las chimeneas
1