1.563 fotos de comedores de estilo de casa de campo con todas las chimeneas
Filtrar por
Presupuesto
Ordenar por:Popular hoy
141 - 160 de 1563 fotos
Artículo 1 de 3
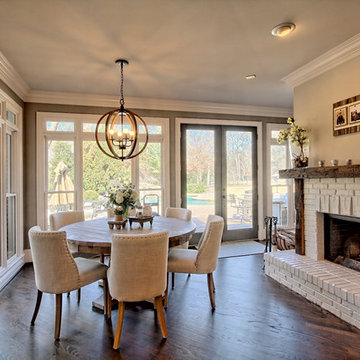
Remodel by CSI Kitchen & Bath Studio. Photography by Kurtis Miller Photography.
Diseño de comedor de estilo de casa de campo con paredes grises, suelo de madera en tonos medios, chimenea de doble cara y marco de chimenea de ladrillo
Diseño de comedor de estilo de casa de campo con paredes grises, suelo de madera en tonos medios, chimenea de doble cara y marco de chimenea de ladrillo
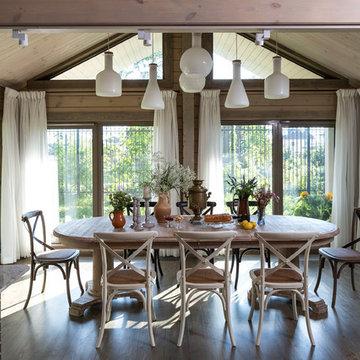
архитектор-дизайнер Ксения Бобрикова,
фото Евгений Кулибаба
Diseño de comedor de cocina campestre grande con paredes marrones, todas las chimeneas y marco de chimenea de ladrillo
Diseño de comedor de cocina campestre grande con paredes marrones, todas las chimeneas y marco de chimenea de ladrillo

Уютная столовая с видом на сад и камин. Справа летняя кухня и печь.
Архитекторы:
Дмитрий Глушков
Фёдор Селенин
фото:
Андрей Лысиков
Foto de comedor de cocina de estilo de casa de campo de tamaño medio con paredes amarillas, chimenea lineal, marco de chimenea de piedra, suelo multicolor, vigas vistas, madera y suelo de baldosas de porcelana
Foto de comedor de cocina de estilo de casa de campo de tamaño medio con paredes amarillas, chimenea lineal, marco de chimenea de piedra, suelo multicolor, vigas vistas, madera y suelo de baldosas de porcelana

Old World European, Country Cottage. Three separate cottages make up this secluded village over looking a private lake in an old German, English, and French stone villa style. Hand scraped arched trusses, wide width random walnut plank flooring, distressed dark stained raised panel cabinetry, and hand carved moldings make these traditional farmhouse cottage buildings look like they have been here for 100s of years. Newly built of old materials, and old traditional building methods, including arched planked doors, leathered stone counter tops, stone entry, wrought iron straps, and metal beam straps. The Lake House is the first, a Tudor style cottage with a slate roof, 2 bedrooms, view filled living room open to the dining area, all overlooking the lake. The Carriage Home fills in when the kids come home to visit, and holds the garage for the whole idyllic village. This cottage features 2 bedrooms with on suite baths, a large open kitchen, and an warm, comfortable and inviting great room. All overlooking the lake. The third structure is the Wheel House, running a real wonderful old water wheel, and features a private suite upstairs, and a work space downstairs. All homes are slightly different in materials and color, including a few with old terra cotta roofing. Project Location: Ojai, California. Project designed by Maraya Interior Design. From their beautiful resort town of Ojai, they serve clients in Montecito, Hope Ranch, Malibu and Calabasas, across the tri-county area of Santa Barbara, Ventura and Los Angeles, south to Hidden Hills.

Кухня кантри, стол и голубые стулья. Обеденный стол со стульями.
Diseño de comedor de cocina de estilo de casa de campo de tamaño medio con paredes beige, suelo de madera en tonos medios, chimenea de esquina, marco de chimenea de piedra, suelo marrón, vigas vistas y madera
Diseño de comedor de cocina de estilo de casa de campo de tamaño medio con paredes beige, suelo de madera en tonos medios, chimenea de esquina, marco de chimenea de piedra, suelo marrón, vigas vistas y madera
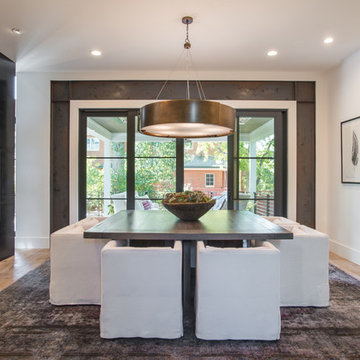
Imagen de comedor campestre cerrado con paredes blancas, suelo de madera clara, chimenea de doble cara y suelo marrón
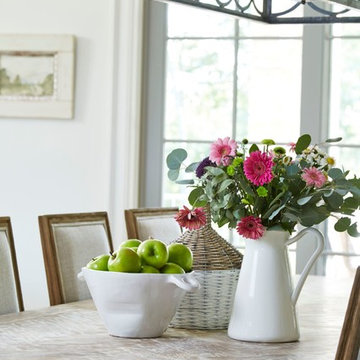
Lauren Rubinstein
Imagen de comedor de cocina campestre grande con paredes blancas, suelo de madera en tonos medios, todas las chimeneas y marco de chimenea de piedra
Imagen de comedor de cocina campestre grande con paredes blancas, suelo de madera en tonos medios, todas las chimeneas y marco de chimenea de piedra
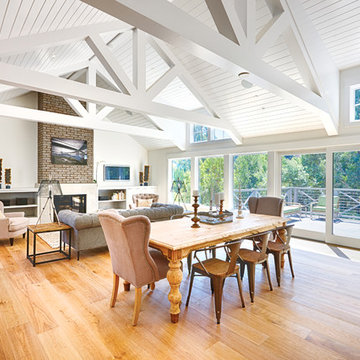
Today’s Vintage Farmhouse by KCS Estates is the perfect pairing of the elegance of simpler times with the sophistication of today’s design sensibility.
Nestled in Homestead Valley this home, located at 411 Montford Ave Mill Valley CA, is 3,383 square feet with 4 bedrooms and 3.5 bathrooms. And features a great room with vaulted, open truss ceilings, chef’s kitchen, private master suite, office, spacious family room, and lawn area. All designed with a timeless grace that instantly feels like home. A natural oak Dutch door leads to the warm and inviting great room featuring vaulted open truss ceilings flanked by a white-washed grey brick fireplace and chef’s kitchen with an over sized island.
The Farmhouse’s sliding doors lead out to the generously sized upper porch with a steel fire pit ideal for casual outdoor living. And it provides expansive views of the natural beauty surrounding the house. An elegant master suite and private home office complete the main living level.
411 Montford Ave Mill Valley CA
Presented by Melissa Crawford
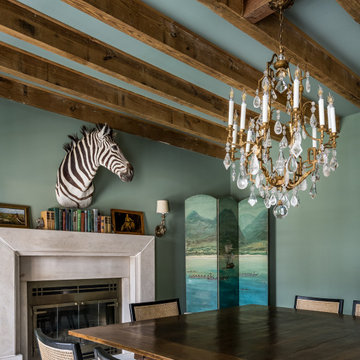
Imagen de comedor de estilo de casa de campo de tamaño medio cerrado con paredes azules, todas las chimeneas, marco de chimenea de piedra, suelo marrón y madera
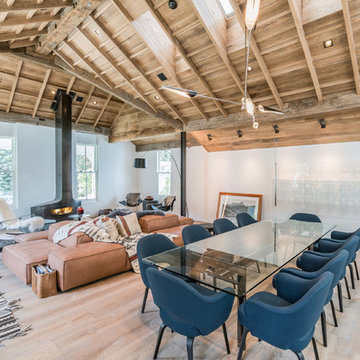
Imagen de comedor de estilo de casa de campo grande con paredes blancas, suelo de madera clara, estufa de leña, marco de chimenea de metal y suelo gris
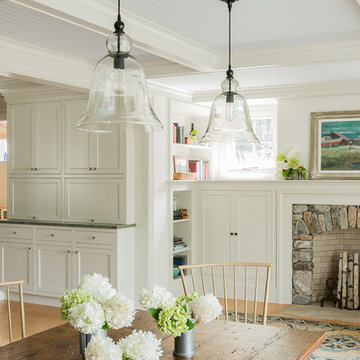
Michael J. Lee Photography
Imagen de comedor de cocina campestre de tamaño medio con paredes blancas, suelo de madera clara, todas las chimeneas, marco de chimenea de piedra y suelo beige
Imagen de comedor de cocina campestre de tamaño medio con paredes blancas, suelo de madera clara, todas las chimeneas, marco de chimenea de piedra y suelo beige
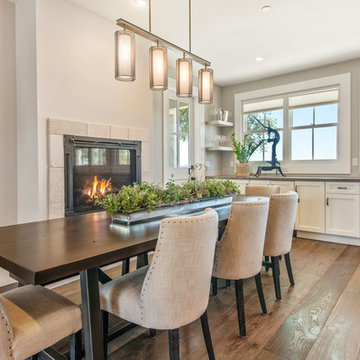
Beautiful open plan Napa Farmhouse with a kitchen fireplace, white oak wire brushed floors, views. limestone tile, custom alder table with steel base, dutch door, hammerton light,white bar cabinetry with concrete top, Ashley Norton Hardware, Marvin windows with integrated window covering.
Open Homes Photography
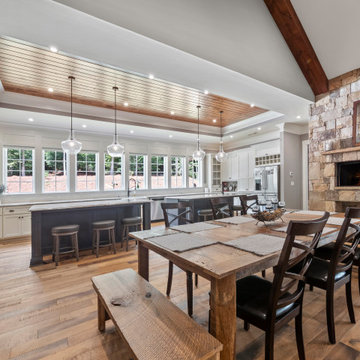
Dining area and kitchen with a spacious open floor plan. Custom stone fireplace. Beautiful All White Siding Country Home with Spacious Brick Floor Front Porch. Home Features Hardwood Flooring and Ceilings in Foyer and Kitchen. Rustic Family Room includes Stone Fireplace as well as a Vaulted Exposed Beam Ceiling. A Second Stone Fireplace Overlooks the Eating Area. The Kitchen Hosts Two Granite Counter Top Islands, Stainless Steel Appliances, Lots of Counter Tops Space and Natural Lighting. Large Master Bath. Outdoor Living Space includes a Covered Brick Patio with Brick Fireplace as well as a Swimming Pool with Water Slide and a in Ground Hot Tub.
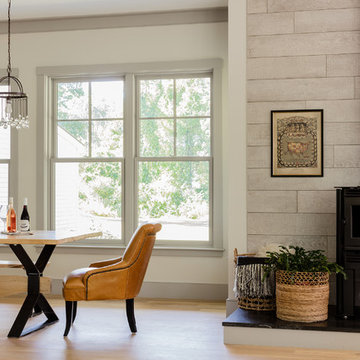
Michael J Lee
Diseño de comedor de estilo de casa de campo extra grande abierto con paredes blancas, suelo de madera clara, estufa de leña y suelo marrón
Diseño de comedor de estilo de casa de campo extra grande abierto con paredes blancas, suelo de madera clara, estufa de leña y suelo marrón
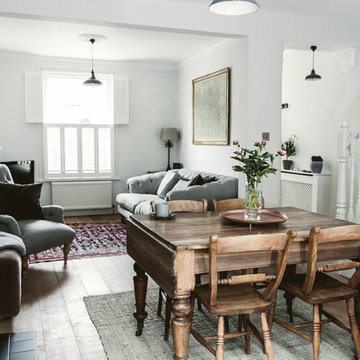
Diseño de comedor de estilo de casa de campo con paredes blancas, suelo de madera en tonos medios, todas las chimeneas y suelo marrón
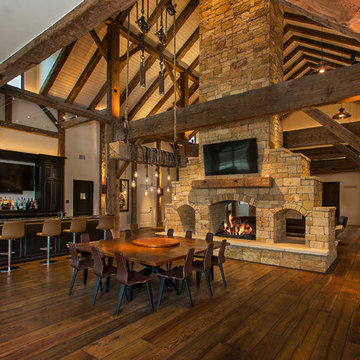
The lighting design in this rustic barn with a modern design was the designed and built by lighting designer Mike Moss. This was not only a dream to shoot because of my love for rustic architecture but also because the lighting design was so well done it was a ease to capture. Photography by Vernon Wentz of Ad Imagery
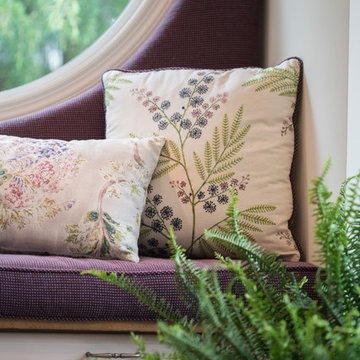
A British client requested an 'unfitted' look. Robinson Interiors was called in to help create a space that appeared built up over time, with vintage elements. For this kitchen reclaimed wood was used along with three distinctly different cabinet finishes (Stained Wood, Ivory, and Vintage Green), multiple hardware styles (Black, Bronze and Pewter) and two different backsplash tiles. We even used some freestanding furniture (A vintage French armoire) to give it that European cottage feel. A fantastic 'SubZero 48' Refrigerator, a British Racing Green Aga stove, the super cool Waterstone faucet with farmhouse sink all hep create a quirky, fun, and eclectic space! We also included a few distinctive architectural elements, like the Oculus Window Seat (part of a bump-out addition at one end of the space) and an awesome bronze compass inlaid into the newly installed hardwood floors. This bronze plaque marks a pivotal crosswalk central to the home's floor plan. Finally, the wonderful purple and green color scheme is super fun and definitely makes this kitchen feel like springtime all year round! Masterful use of Pantone's Color of the year, Ultra Violet, keeps this traditional cottage kitchen feeling fresh and updated.
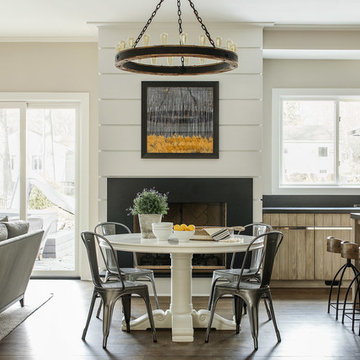
Modelo de comedor campestre abierto con paredes beige, suelo de madera oscura, todas las chimeneas y suelo marrón
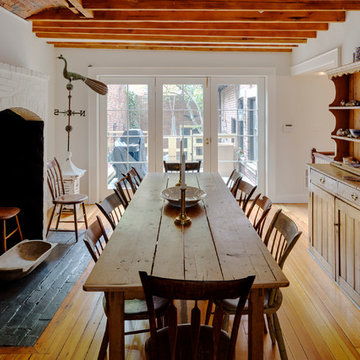
Photography by Greg Premru
Imagen de comedor campestre grande cerrado con paredes blancas, suelo de madera en tonos medios, todas las chimeneas y marco de chimenea de ladrillo
Imagen de comedor campestre grande cerrado con paredes blancas, suelo de madera en tonos medios, todas las chimeneas y marco de chimenea de ladrillo
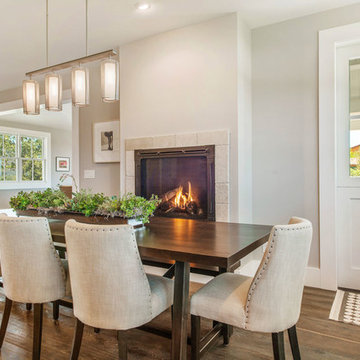
Beautiful open plan Napa Farmhouse with a kitchen fireplace, white oak wire brushed floors, views. limestone tile, custom alder table with steel base, dutch door, hammerton light
Open Homes Photography
1.563 fotos de comedores de estilo de casa de campo con todas las chimeneas
8