17.770 fotos de comedores de cocina grandes
Filtrar por
Presupuesto
Ordenar por:Popular hoy
101 - 120 de 17.770 fotos
Artículo 1 de 3
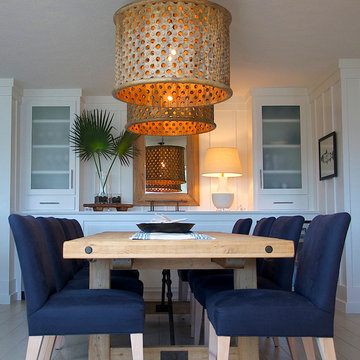
Enjoy the ease of coastal living in this simple but elegant dining space.
Diseño de comedor de cocina costero grande con paredes blancas y suelo de baldosas de cerámica
Diseño de comedor de cocina costero grande con paredes blancas y suelo de baldosas de cerámica
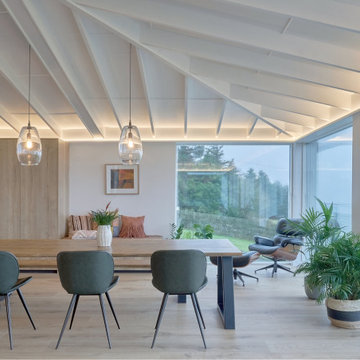
A bespoke table and bench by "Benmore studios" sits perfectly here. The elegant pendants were chosen so that they don't obstruct the views.
The cabinetry provides extra storage for all the items children accumulate, I designed it so that it will incorporate a bench for more storage and a little extra seating. The Eames chair came with the client!
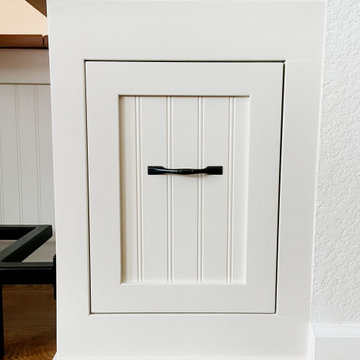
The MR Nook! Entirely custom made dining nook created with steel, rustic alder and love. The built-in bench has three hatches and one drawer for storage. The moveable bench's top is hinged to allow access to the heater controls and the entire bench can be slid out of the way for heater maintenance. The double (vertical) trestle style dining table frame provides a secondary footrest to the built-in bench's primary footrest and is designed to mitigate knee knocking while sliding around on the bench. This creation increased our client's seating capacity from 4 to 7 (comfortably) and gave them LOTS of storage space.
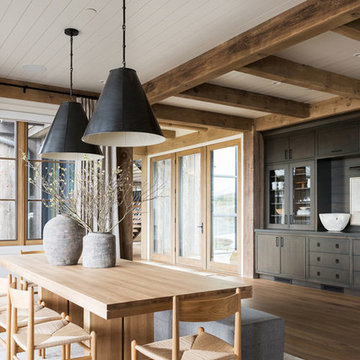
Imagen de comedor de cocina clásico renovado grande con paredes blancas, suelo de madera en tonos medios y suelo marrón
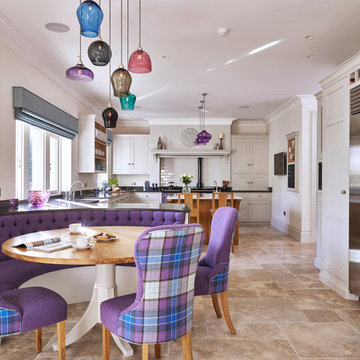
Nicholas Yarsley
Ejemplo de comedor de cocina tradicional renovado grande con suelo de piedra caliza, suelo beige y paredes beige
Ejemplo de comedor de cocina tradicional renovado grande con suelo de piedra caliza, suelo beige y paredes beige
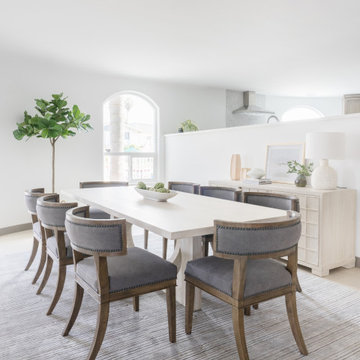
Relaxed tones in Dining Room
Imagen de comedor de cocina contemporáneo grande con paredes blancas y suelo beige
Imagen de comedor de cocina contemporáneo grande con paredes blancas y suelo beige
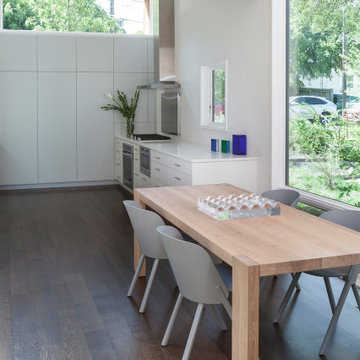
An open space allows for the sharing of a kitchen and dining room. Generous glazing and clerestory windows bring plentiful light into the space, and views into the adjacent garden. Built-in cabinets lend a simplicity and clarity to the Kitchen.

Open concept, modern farmhouse with a chef's kitchen and room to entertain.
Ejemplo de comedor de cocina de estilo de casa de campo grande con paredes grises, suelo de madera clara, todas las chimeneas, marco de chimenea de piedra, suelo gris y madera
Ejemplo de comedor de cocina de estilo de casa de campo grande con paredes grises, suelo de madera clara, todas las chimeneas, marco de chimenea de piedra, suelo gris y madera
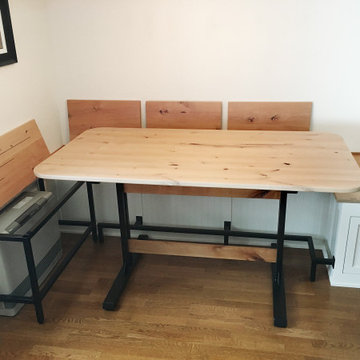
The MR Nook! Entirely custom made dining nook created with steel, rustic alder and love. The built-in bench has three hatches and one drawer for storage. The moveable bench's top is hinged to allow access to the heater controls and the entire bench can be slid out of the way for heater maintenance. The double (vertical) trestle style dining table frame provides a secondary footrest to the built-in bench's primary footrest and is designed to mitigate knee knocking while sliding around on the bench. This creation increased our client's seating capacity from 4 to 7 (comfortably) and gave them LOTS of storage space.

Grand view from the Dining Room with tray ceiling and columns with stone bases,
Ejemplo de comedor de cocina grande sin chimenea con paredes grises, suelo de madera oscura, suelo marrón, bandeja, panelado y boiserie
Ejemplo de comedor de cocina grande sin chimenea con paredes grises, suelo de madera oscura, suelo marrón, bandeja, panelado y boiserie
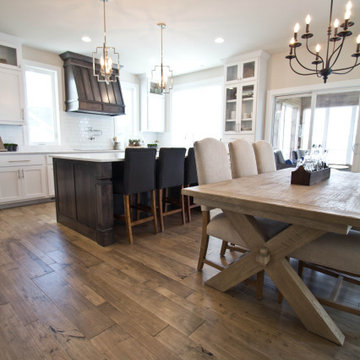
Diseño de comedor de cocina de estilo de casa de campo grande con paredes blancas, suelo de madera en tonos medios y suelo marrón
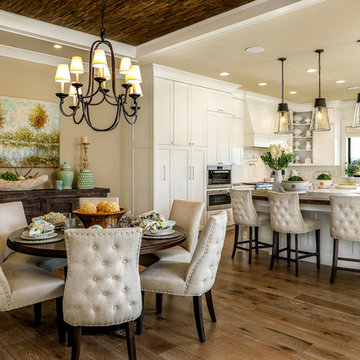
The dining area, located adjacent to the kitchen, is accented with a drop ceiling and glamorous wood ceiling detail. With a view of both the great room and golf course, the dining area is the perfect space for long conversations with family and friends.
For more photos of this project visit our website: https://wendyobrienid.com.
Photography by Valve Interactive: https://valveinteractive.com/

Dining and kitchen with wet bar
Built Photo
Ejemplo de comedor de cocina vintage grande sin chimenea con paredes blancas, suelo de cemento y suelo gris
Ejemplo de comedor de cocina vintage grande sin chimenea con paredes blancas, suelo de cemento y suelo gris
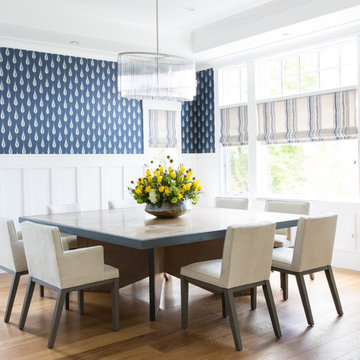
A custom table was made to seat up to 12 when needed for family gatherings. Other elements relate to the craftsman style of the home with feather like patterned wallpaper, striped roman shades and a glass chandelier.
Photo: Suzanna Scott Photography
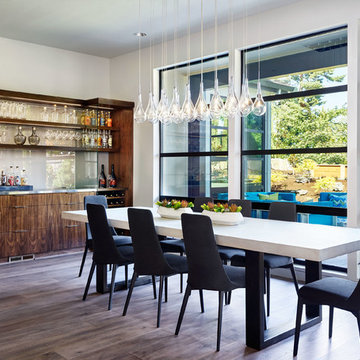
Blackstone Edge Photography
Ejemplo de comedor de cocina contemporáneo grande con paredes blancas y suelo de madera en tonos medios
Ejemplo de comedor de cocina contemporáneo grande con paredes blancas y suelo de madera en tonos medios
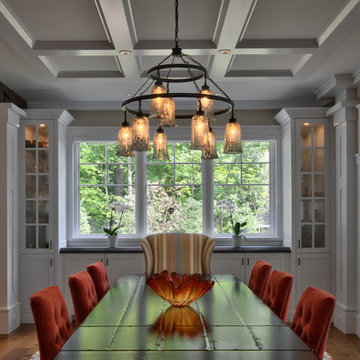
Saari & Forrai Photography
MSI Custom Homes, LLC
Modelo de comedor de cocina campestre grande sin chimenea con paredes blancas, suelo de madera en tonos medios, suelo marrón, casetón y panelado
Modelo de comedor de cocina campestre grande sin chimenea con paredes blancas, suelo de madera en tonos medios, suelo marrón, casetón y panelado

While this new home had an architecturally striking exterior, the home’s interior fell short in terms of true functionality and overall style. The most critical element in this renovation was the kitchen and dining area, which needed careful attention to bring it to the level that suited the home and the homeowners.
As a graduate of Culinary Institute of America, our client wanted a kitchen that “feels like a restaurant, with the warmth of a home kitchen,” where guests can gather over great food, great wine, and truly feel comfortable in the open concept home. Although it follows a typical chef’s galley layout, the unique design solutions and unusual materials set it apart from the typical kitchen design.
Polished countertops, laminated and stainless cabinets fronts, and professional appliances are complemented by the introduction of wood, glass, and blackened metal – materials introduced in the overall design of the house. Unique features include a wall clad in walnut for dangling heavy pots and utensils; a floating, sculptural walnut countertop piece housing an herb garden; an open pantry that serves as a coffee bar and wine station; and a hanging chalkboard that hides a water heater closet and features different coffee offerings available to guests.
The dining area addition, enclosed by windows, continues to vivify the organic elements and brings in ample natural light, enhancing the darker finishes and creating additional warmth.
Photography by Ira Montgomery
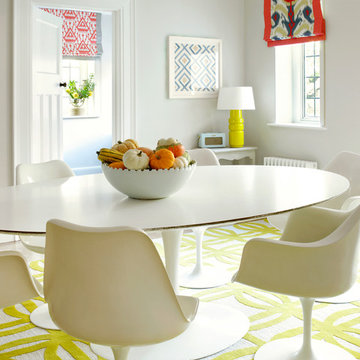
This dining suite is clean and simple and makes the area look large and open.
CLPM project manager tip - getting an excellent finish when decorating is very important with simple schemes such as this. Preparation of the walls is key.
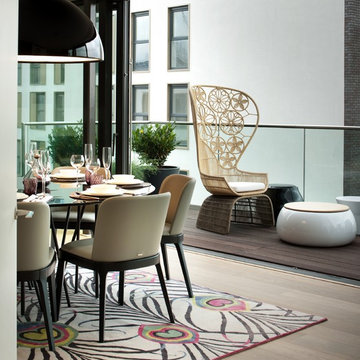
If you have little space in open plan living, it is important to zone the space and define the separate areas. This can be achieved through a rug under the dining table or a sideboard behind a sofa.
Photographer: Philip Vile
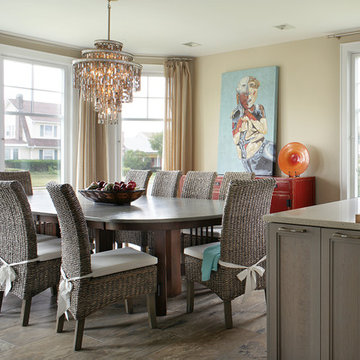
Modelo de comedor de cocina tradicional renovado grande con paredes beige, suelo de baldosas de porcelana y todas las chimeneas
17.770 fotos de comedores de cocina grandes
6