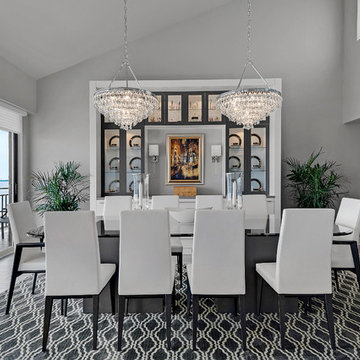17.752 fotos de comedores de cocina grandes
Filtrar por
Presupuesto
Ordenar por:Popular hoy
141 - 160 de 17.752 fotos
Artículo 1 de 3
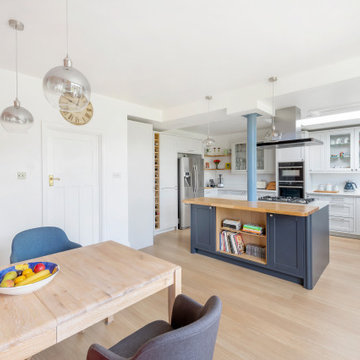
Imagen de comedor de cocina actual grande con paredes blancas, suelo de madera clara y suelo marrón
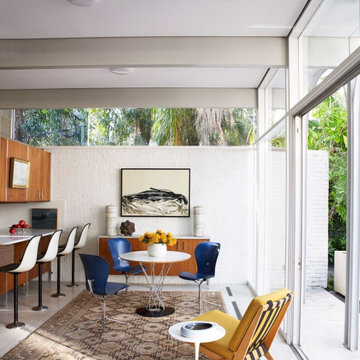
Modelo de comedor de cocina contemporáneo grande con paredes blancas, suelo gris y ladrillo
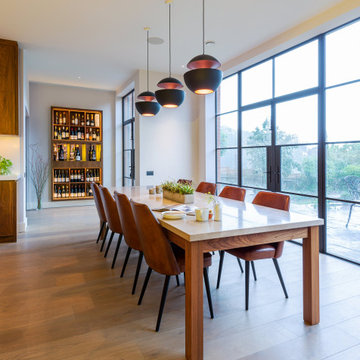
An amazing social space incorporating the kitchen, an island to seat 6, a liquid metal bar, wine storage and a 10 person dining table. All the furniture was over-sized to suit the scale of the room and the 3 metre high ceilings.

This timeless contemporary open concept kitchen/dining room was designed for a family that loves to entertain. This family hosts all holiday parties. They wanted the open concept to allow for cooking & talking, eating & talking, and to include anyone sitting outside to join in on the conversation & laughs too. In this space, you will also see the dining room, & full pool/guest bathroom. The fireplace includes a natural stone veneer to give the dining room texture & an intimate atmosphere. The tile floor is classic and brings texture & depth to the space.
JL Interiors is a LA-based creative/diverse firm that specializes in residential interiors. JL Interiors empowers homeowners to design their dream home that they can be proud of! The design isn’t just about making things beautiful; it’s also about making things work beautifully. Contact us for a free consultation Hello@JLinteriors.design _ 310.390.6849_ www.JLinteriors.design

New Home. Fresh start!
Imagen de comedor de cocina tradicional renovado grande con paredes blancas, suelo laminado, todas las chimeneas, marco de chimenea de piedra y suelo gris
Imagen de comedor de cocina tradicional renovado grande con paredes blancas, suelo laminado, todas las chimeneas, marco de chimenea de piedra y suelo gris
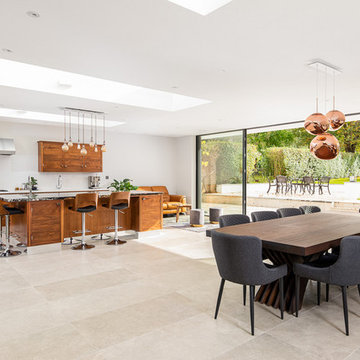
Diseño de comedor de cocina actual grande con paredes blancas y suelo de baldosas de porcelana
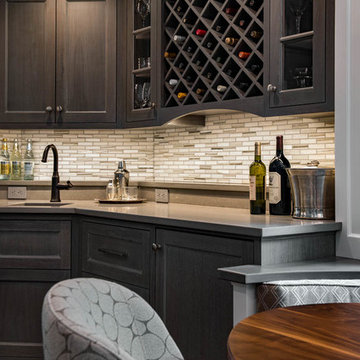
Rob Karosis
Ejemplo de comedor de cocina tradicional renovado grande sin chimenea con suelo de madera oscura, suelo marrón y paredes beige
Ejemplo de comedor de cocina tradicional renovado grande sin chimenea con suelo de madera oscura, suelo marrón y paredes beige
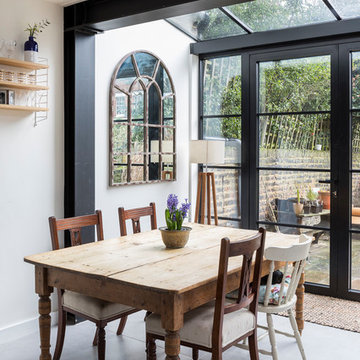
This bespoke kitchen / dinning area works as a hub between upper floors and serves as the main living area. Delivering loads of natural light thanks to glass roof and large bespoke french doors. Stylishly exposed steel beams blend beautifully with carefully selected decor elements and bespoke stairs with glass balustrade.
Chris Snook
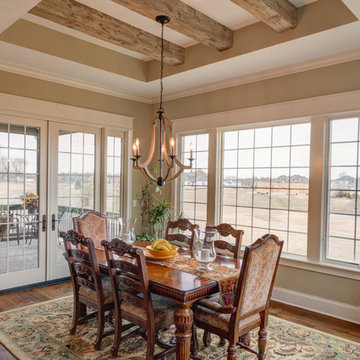
The kitchen table has a perfect view of the golf course and great exposed wooden beams in the ceiling.
Photo Credit: Tom Graham
Imagen de comedor de cocina clásico grande sin chimenea con suelo marrón, paredes beige y suelo de madera oscura
Imagen de comedor de cocina clásico grande sin chimenea con suelo marrón, paredes beige y suelo de madera oscura
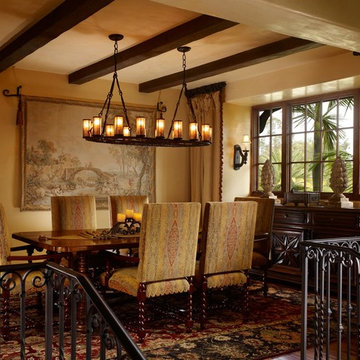
This lovely home began as a complete remodel to a 1960 era ranch home. Warm, sunny colors and traditional details fill every space. The colorful gazebo overlooks the boccii court and a golf course. Shaded by stately palms, the dining patio is surrounded by a wrought iron railing. Hand plastered walls are etched and styled to reflect historical architectural details. The wine room is located in the basement where a cistern had been.
Project designed by Susie Hersker’s Scottsdale interior design firm Design Directives. Design Directives is active in Phoenix, Paradise Valley, Cave Creek, Carefree, Sedona, and beyond.
For more about Design Directives, click here: https://susanherskerasid.com/
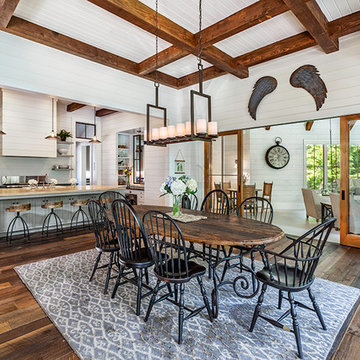
This light and airy lake house features an open plan and refined, clean lines that are reflected throughout in details like reclaimed wide plank heart pine floors, shiplap walls, V-groove ceilings and concealed cabinetry. The home's exterior combines Doggett Mountain stone with board and batten siding, accented by a copper roof.
Photography by Rebecca Lehde, Inspiro 8 Studios.
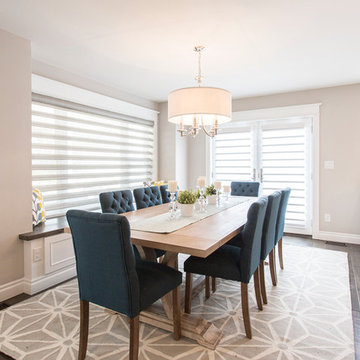
Kitchen nook with built-in windowseat, graphic area rug by Surya, navy blue upholstered side chairs.
Halmark Monterey Collection, Baccara Maple in combined widths of 4", 6" & 8", Caeserstone 5131 Calacatta Nuvo (2cm built-up to look like 6cm on both islands & 3cm on perimeter counters). Perimeter cabinets = Kitchencraft Lexington Maple Alabaster Island cabinets = Kitchencraft Lexington Maple Thunder. Crackle ceramic backsplash tile = MSI Tile Higland Park 4x12 Dove Gray.
Wall color = Benjamin Moore 1465 Nimbus,eggshell finish
Trim color = Benjamin Moore 967 Cloud White, semi-gloss finish
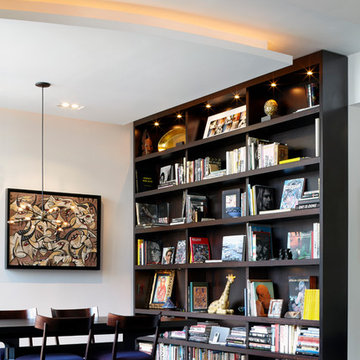
Imagen de comedor de cocina contemporáneo grande sin chimenea con paredes blancas, suelo de madera oscura y suelo marrón
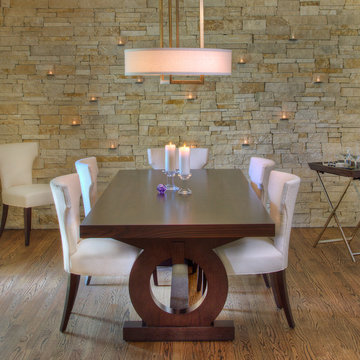
The French-limestone wall in this elegant dining room creates a gorgeous focal point, and sets the mood for sophisticated meals.
Foto de comedor de cocina tradicional renovado grande sin chimenea con paredes beige, suelo de madera en tonos medios y suelo marrón
Foto de comedor de cocina tradicional renovado grande sin chimenea con paredes beige, suelo de madera en tonos medios y suelo marrón
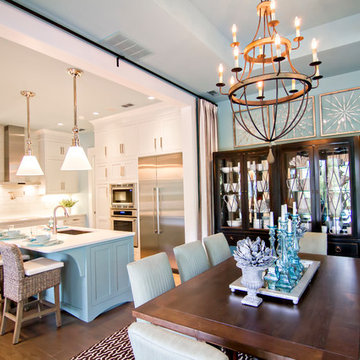
HGTV Smart Home 2013 by Glenn Layton Homes, Jacksonville Beach, Florida.
Ejemplo de comedor de cocina exótico grande sin chimenea con paredes azules, suelo de madera en tonos medios y suelo marrón
Ejemplo de comedor de cocina exótico grande sin chimenea con paredes azules, suelo de madera en tonos medios y suelo marrón
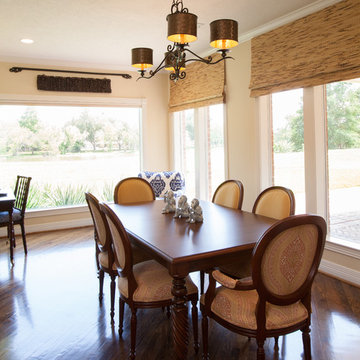
Photographed by: Julie Soefer Photography
Diseño de comedor de cocina clásico grande con paredes beige y suelo de madera en tonos medios
Diseño de comedor de cocina clásico grande con paredes beige y suelo de madera en tonos medios
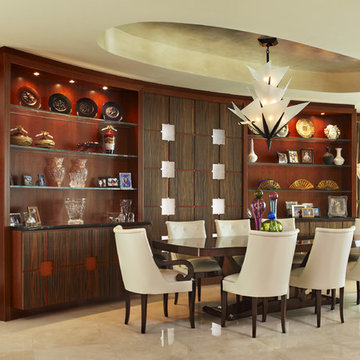
Photo by Brantley Photography
Imagen de comedor de cocina contemporáneo grande sin chimenea con paredes beige y suelo de mármol
Imagen de comedor de cocina contemporáneo grande sin chimenea con paredes beige y suelo de mármol

Experience the harmonious blend of raw industrial elements and inviting warmth in this captivating industrial kitchen and dining area. From the sturdy concrete floors to the rugged charm of exposed metal beams, the wood-clad ceiling, and the expansive double-height space, every component contributes to the authentic industrial ambiance. Yet, amidst the industrial allure, the soothing wood tones and carefully curated lighting infuse a sense of comfort and coziness, completing this striking fusion of rugged and inviting aesthetics.
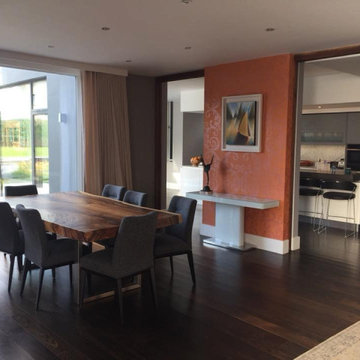
Client wanted this dining /living room to have a warm and comfortable ambiance. I achieved this by adding warm colours, curtains and textured wallpaper, available to order through Hogan Interiors
17.752 fotos de comedores de cocina grandes
8
