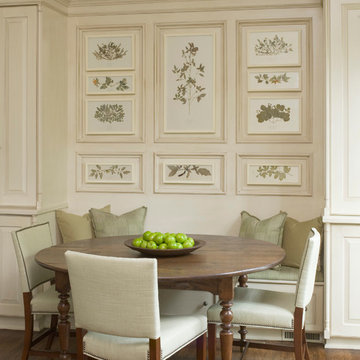17.755 fotos de comedores de cocina grandes
Filtrar por
Presupuesto
Ordenar por:Popular hoy
181 - 200 de 17.755 fotos
Artículo 1 de 3
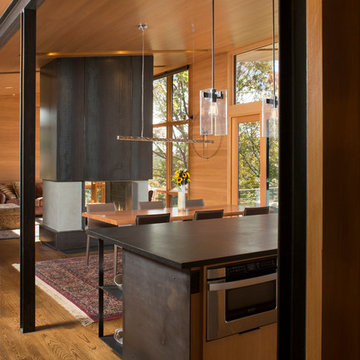
David Dietrich
Modelo de comedor de cocina contemporáneo grande con chimenea de doble cara, marco de chimenea de metal, paredes beige, suelo de madera oscura y suelo marrón
Modelo de comedor de cocina contemporáneo grande con chimenea de doble cara, marco de chimenea de metal, paredes beige, suelo de madera oscura y suelo marrón
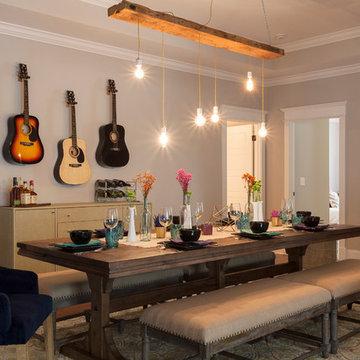
Matt Muller
Modelo de comedor de cocina ecléctico grande con paredes azules y suelo de madera en tonos medios
Modelo de comedor de cocina ecléctico grande con paredes azules y suelo de madera en tonos medios
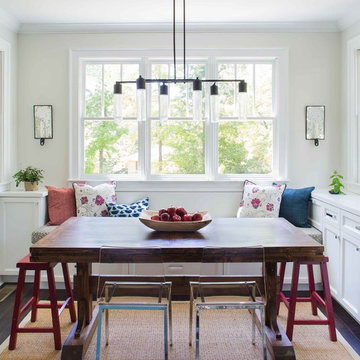
Jeff Herr
Foto de comedor de cocina tradicional renovado grande con paredes beige y suelo de madera oscura
Foto de comedor de cocina tradicional renovado grande con paredes beige y suelo de madera oscura
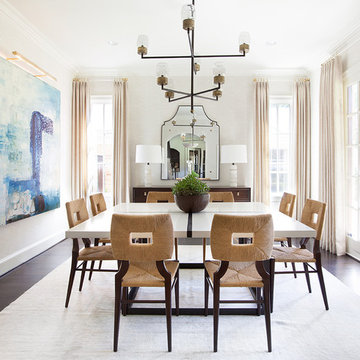
Modelo de comedor de cocina clásico renovado grande sin chimenea con paredes blancas y suelo de madera oscura
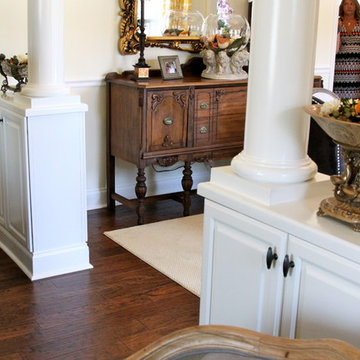
Ellie Odom Photography
Diseño de comedor de cocina tradicional grande con paredes blancas y suelo de madera oscura
Diseño de comedor de cocina tradicional grande con paredes blancas y suelo de madera oscura
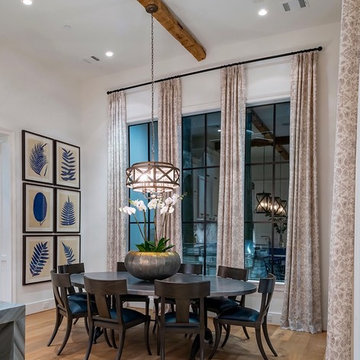
High Ceilings and Tall Cabinetry. Water fall Counters in Marble.
Ejemplo de comedor de cocina clásico renovado grande con paredes blancas, suelo de madera clara y suelo beige
Ejemplo de comedor de cocina clásico renovado grande con paredes blancas, suelo de madera clara y suelo beige
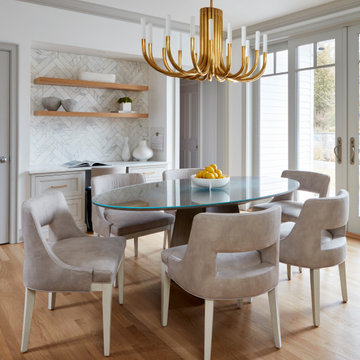
Traditional design is tempered for today’s lifestyle in this stunning kitchen. Custom Bilotta cabinetry with 1” doors exudes elegance with its flush inset construction and a clean-lined stepped Shaker door. “Repose Gray” by Sherwin Williams departs from omnipresent white, yet still maintains a bright ambiance, which is reinforced by natural while oak flooring.
A furniture appearance is accomplished by extending some base cabinet stiles into delicate legs. Tapered legs on the island create a “table” for casual meals. Appliances and the hood vent are paneled for a cohesive image. Taking the cabinets to the ceiling maximizes space. The range area has glass upper sections, while the countertop cabinet to the left of the window becomes a glass-fronted hutch. Emphasizing the kitchen’s traditional roots are an apron-front sink, marble countertops, and herringbone marble backsplashes.
Though the room isn’t massive, it packs a lot of function. There’s space for a 48” range, a prep sink, and even refrigerator drawers adjacent to the stools. A contemporary glass and walnut table anchors the breakfast area, which includes a planning desk with white oak floating shelves. Brushed brass hardware, plumbing fixtures, stool bases and lighting bring an up-to-date touch with their modern finishes and forms.
This kitchen was done in collaboration with lulu HOME. Photography by Paul Johnson Photography.

This multi-functional dining room is designed to reflect our client's eclectic and industrial vibe. From the distressed fabric on our custom swivel chairs to the reclaimed wood on the dining table, this space welcomes you in to cozy and have a seat. The highlight is the custom flooring, which carries slate-colored porcelain hex from the mudroom toward the dining room, blending into the light wood flooring with an organic feel. The metallic porcelain tile and hand blown glass pendants help round out the mixture of elements, and the result is a welcoming space for formal dining or after-dinner reading!
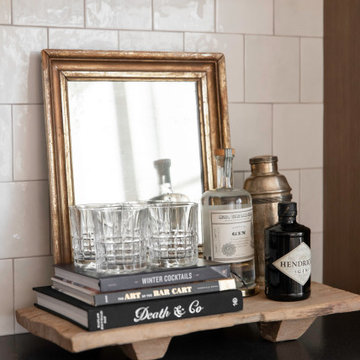
This beautiful custom home built by Bowlin Built and designed by Boxwood Avenue in the Reno Tahoe area features creamy walls painted with Benjamin Moore's Swiss Coffee and white oak custom cabinetry. This dining room design is complete with a custom floating brass bistro bar and gorgeous brass light fixture.

Sometimes what you’re looking for is right in your own backyard. This is what our Darien Reno Project homeowners decided as we launched into a full house renovation beginning in 2017. The project lasted about one year and took the home from 2700 to 4000 square feet.
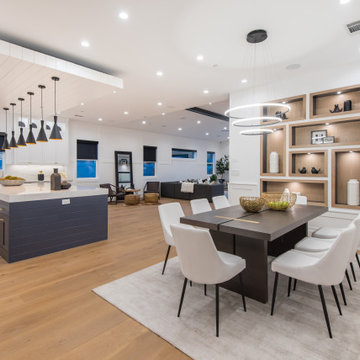
Modelo de comedor de cocina actual grande con paredes blancas, suelo de madera en tonos medios, suelo beige y boiserie
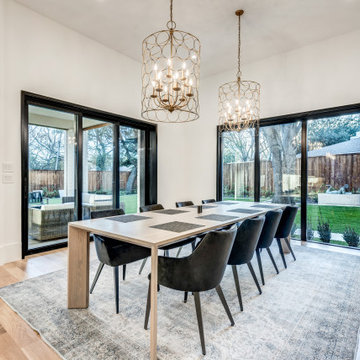
Diseño de comedor de cocina minimalista grande sin chimenea con paredes blancas, suelo de madera clara y suelo marrón
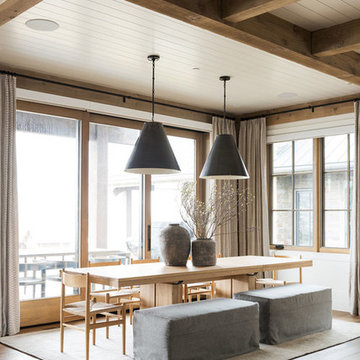
Ejemplo de comedor de cocina clásico renovado grande con paredes blancas, suelo de madera en tonos medios y suelo marrón
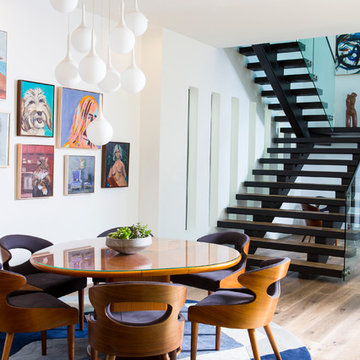
Diseño de comedor de cocina minimalista grande con paredes blancas, suelo de madera en tonos medios y suelo marrón
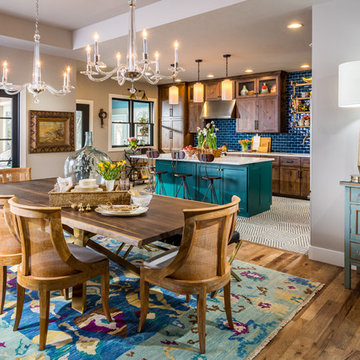
Diseño de comedor de cocina tradicional grande sin chimenea con paredes grises y suelo de madera en tonos medios
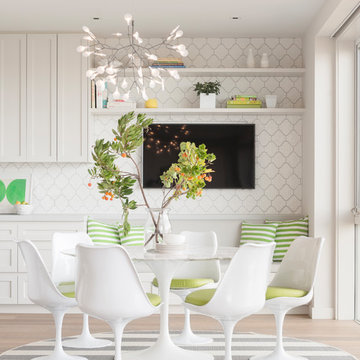
Interior items by Angus McCaffery Interior Design
Design by Butler Armsden Architects
Photography by Patrik Argast
Foto de comedor de cocina actual grande con paredes blancas y suelo de madera clara
Foto de comedor de cocina actual grande con paredes blancas y suelo de madera clara
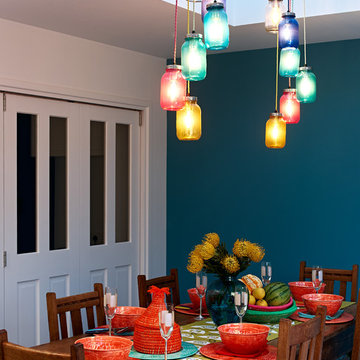
Adam Carter Photography & Philippa Spearing Styling
Ejemplo de comedor de cocina actual grande sin chimenea con paredes azules
Ejemplo de comedor de cocina actual grande sin chimenea con paredes azules

Existing tumbled limestone tiles were removed from the fireplace & hearth and replaced with new taupe colored brick-like 2x8 ceramic tile. A new reclaimed rustic beam installed for mantle. To add even more architectural detail to the fireplace painted shiplap boards were installed over existing drywall.
Marshall Skinner, Marshall Evan Photography
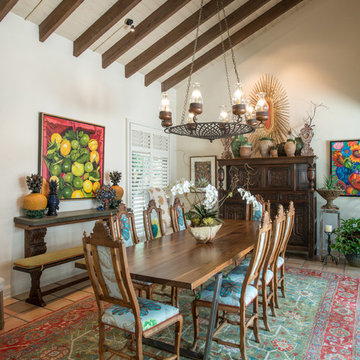
This dining room gains it's spaciousness not just by the size, but by the pitched beam ceiling ending in solid glass doors; looking out onto the entry veranda. The chandelier is an original Isaac Maxwell from the 1960's. The custom table is made from a live edge walnut slab with polished stainless steel legs. This contemporary piece is complimented by ten old Spanish style dining chairs with brightly colored Designers Guild fabric. An 18th century hutch graces the end of the room with an antique eye of God perched on top. A rare antique Persian rug defines the floor space. The art on the walls is part of a vast collection of original art the clients have collected over the years.
17.755 fotos de comedores de cocina grandes
10
