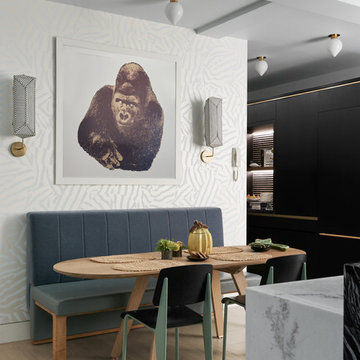17.755 fotos de comedores de cocina grandes
Filtrar por
Presupuesto
Ordenar por:Popular hoy
201 - 220 de 17.755 fotos
Artículo 1 de 3
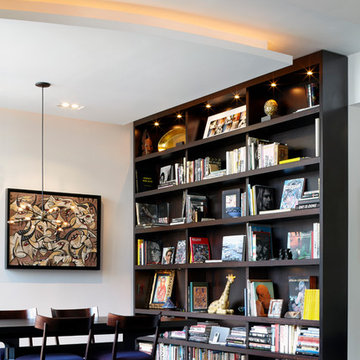
Imagen de comedor de cocina contemporáneo grande sin chimenea con paredes blancas, suelo de madera oscura y suelo marrón
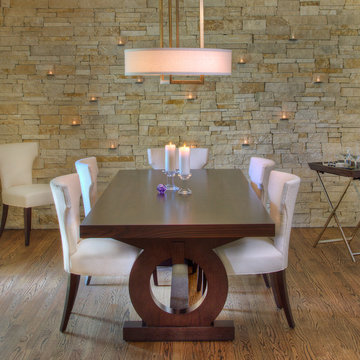
The French-limestone wall in this elegant dining room creates a gorgeous focal point, and sets the mood for sophisticated meals.
Foto de comedor de cocina tradicional renovado grande sin chimenea con paredes beige, suelo de madera en tonos medios y suelo marrón
Foto de comedor de cocina tradicional renovado grande sin chimenea con paredes beige, suelo de madera en tonos medios y suelo marrón
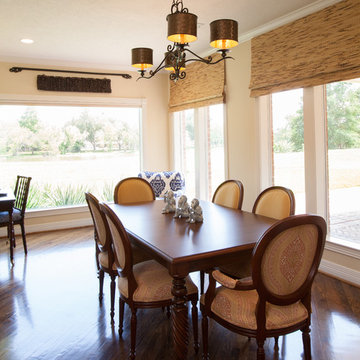
Photographed by: Julie Soefer Photography
Diseño de comedor de cocina clásico grande con paredes beige y suelo de madera en tonos medios
Diseño de comedor de cocina clásico grande con paredes beige y suelo de madera en tonos medios
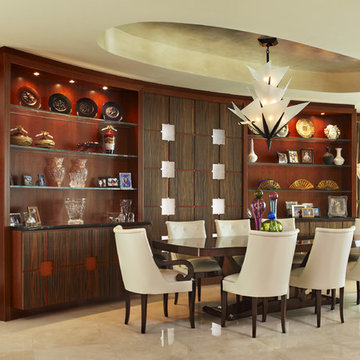
Photo by Brantley Photography
Imagen de comedor de cocina contemporáneo grande sin chimenea con paredes beige y suelo de mármol
Imagen de comedor de cocina contemporáneo grande sin chimenea con paredes beige y suelo de mármol

Experience the harmonious blend of raw industrial elements and inviting warmth in this captivating industrial kitchen and dining area. From the sturdy concrete floors to the rugged charm of exposed metal beams, the wood-clad ceiling, and the expansive double-height space, every component contributes to the authentic industrial ambiance. Yet, amidst the industrial allure, the soothing wood tones and carefully curated lighting infuse a sense of comfort and coziness, completing this striking fusion of rugged and inviting aesthetics.
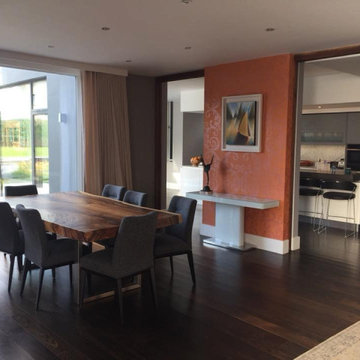
Client wanted this dining /living room to have a warm and comfortable ambiance. I achieved this by adding warm colours, curtains and textured wallpaper, available to order through Hogan Interiors
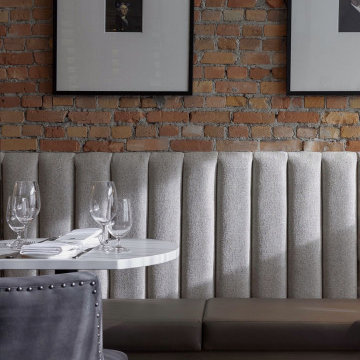
This beautiful historic building was constructed in 1893 and was originally occupied by the Calgary Herald, the oldest running newspaper in the city. Since then, a lot of great stories have been shared in this space and the current restaurateurs have developed the most suitable concept; FinePrint. It denotes an elusive balance between sophistication and simplicity, refinement and fun.
Our design intent was to create a restaurant that felt polished, yet inviting and comfortable for all guests to enjoy. The custom designed details throughout were carefully curated to embrace the historical character of the building and to set the tone for great new stories and to celebrate all of life’s occasions.
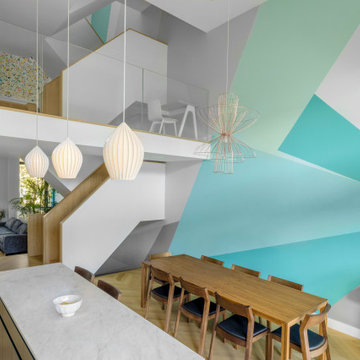
A new, ground-up attached house facing Cooper Park in Williamsburg Brooklyn. The site is in a row of small 1950s two-story, split-level brick townhouses, some of which have been modified and enlarged over the years and one of which was replaced by this building.
The exterior is intentionally subdued, reminiscent of the brick warehouse architecture that occupies much of the neighborhood. In contrast, the interior is bright, dynamic and highly-innovative. In a nod to the original house, nC2 opted to explore the idea of a new, urban version of the split-level home.
The house is organized around a stair oriented laterally at its center, which becomes a focal point for the free-flowing spaces that surround it. All of the main spaces of the house - entry hall, kitchen/dining area, living room, mezzanine and a tv room on the top floor - are open to each other and to the main stair. The split-level configuration serves to differentiate these spaces while maintaining the open quality of the house.
A four-story high mural by the artist Jerry Inscoe occupies one entire side of the building and creates a dialog with the architecture. Like the building itself, it can only be truly appreciated by moving through the spaces.
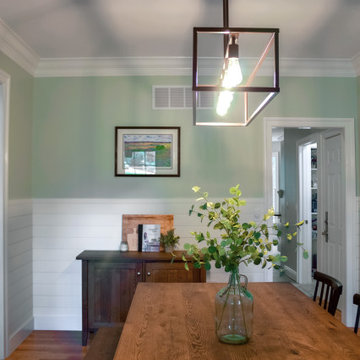
Foto de comedor de cocina campestre grande sin chimenea con paredes verdes, suelo de madera en tonos medios, suelo marrón y machihembrado
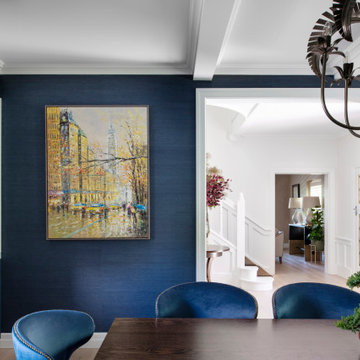
Modelo de comedor de cocina actual grande con paredes azules, suelo de madera clara, vigas vistas y papel pintado
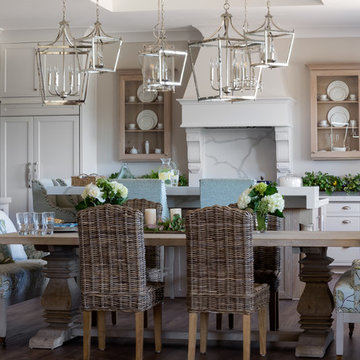
Inset limed oak cabinets flanking a custom hood at the range call attention to the couple's wedding china. The oak carries through the kitchen with the gigantic custom island and the trestle table. Performance fabrics, a serene floral and wicker all combine to provide multiple options for seating. This kitchen is the centerpiece of the home and it does not disappoint.
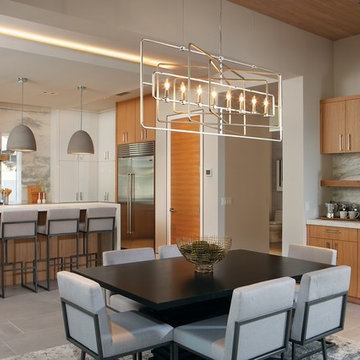
Imagen de comedor de cocina contemporáneo grande sin chimenea con paredes grises, suelo de baldosas de porcelana y suelo gris
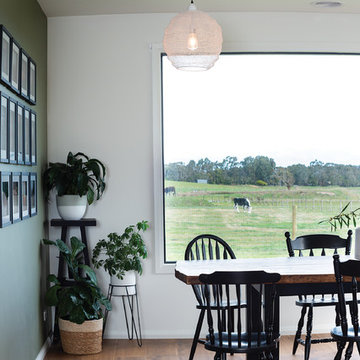
Warren Reed
Modelo de comedor de cocina campestre grande con paredes verdes, suelo de madera oscura y suelo marrón
Modelo de comedor de cocina campestre grande con paredes verdes, suelo de madera oscura y suelo marrón
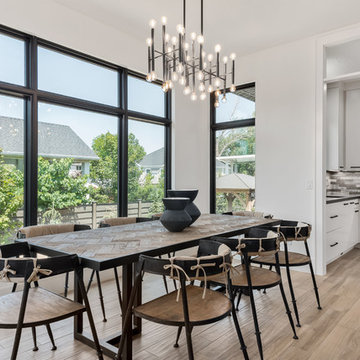
Foto de comedor de cocina contemporáneo grande con suelo de baldosas de porcelana, suelo beige y paredes blancas
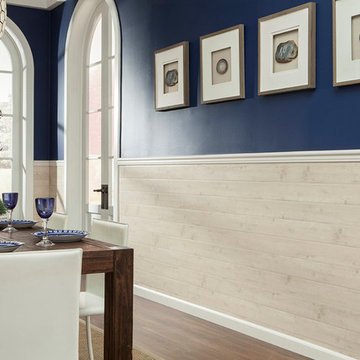
Blue and white dining room with beachy/modern accents. Wainscot created with Accent Planks in Whitewashed Pine.
Diseño de comedor de cocina marinero grande con paredes azules y suelo marrón
Diseño de comedor de cocina marinero grande con paredes azules y suelo marrón
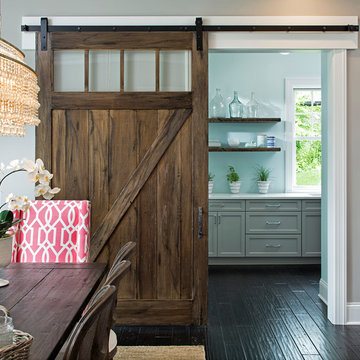
Landmark Photography
Diseño de comedor de cocina costero grande sin chimenea con suelo de madera oscura y paredes grises
Diseño de comedor de cocina costero grande sin chimenea con suelo de madera oscura y paredes grises
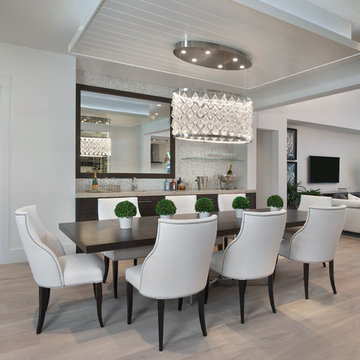
This home was featured in the January 2016 edition of HOME & DESIGN Magazine. To see the rest of the home tour as well as other luxury homes featured, visit http://www.homeanddesign.net/light-lovely-in-old-naples/
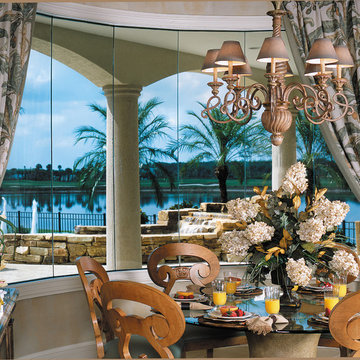
The Sater Design Collection's luxury, European home plan "Trissino" (Plan #6937). saterdesign.com
Foto de comedor de cocina mediterráneo grande sin chimenea con paredes beige y suelo de travertino
Foto de comedor de cocina mediterráneo grande sin chimenea con paredes beige y suelo de travertino
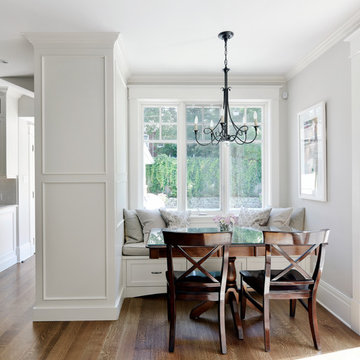
Photos by Gordon King
Diseño de comedor de cocina clásico grande con suelo de madera en tonos medios
Diseño de comedor de cocina clásico grande con suelo de madera en tonos medios
17.755 fotos de comedores de cocina grandes
11
