17.766 fotos de comedores de cocina grandes
Filtrar por
Presupuesto
Ordenar por:Popular hoy
21 - 40 de 17.766 fotos
Artículo 1 de 3
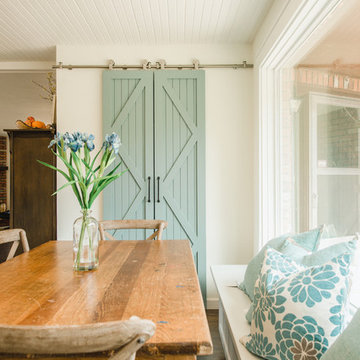
purelee photography
Foto de comedor de cocina costero grande con suelo marrón, paredes blancas y suelo de madera oscura
Foto de comedor de cocina costero grande con suelo marrón, paredes blancas y suelo de madera oscura
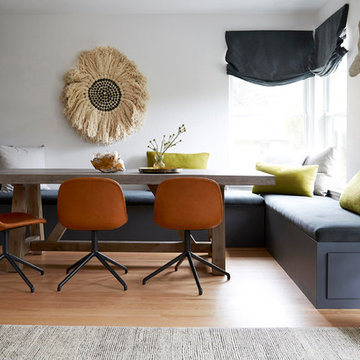
Ejemplo de comedor de cocina actual grande sin chimenea con paredes blancas, suelo de madera clara y suelo marrón
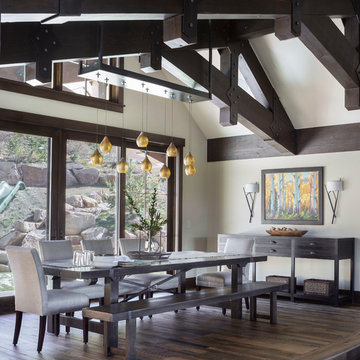
Reclaimed flooring and beams by Reclaimed DesignWorks. Photos by Emily Minton Redfield Photography.
Foto de comedor de cocina rústico grande sin chimenea con suelo de madera en tonos medios, suelo marrón y paredes beige
Foto de comedor de cocina rústico grande sin chimenea con suelo de madera en tonos medios, suelo marrón y paredes beige
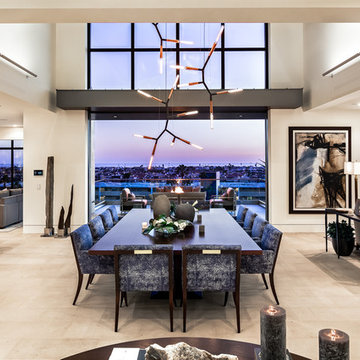
Foto de comedor de cocina contemporáneo grande sin chimenea con paredes blancas, suelo de baldosas de cerámica y suelo beige
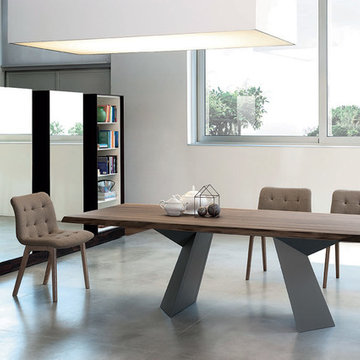
In 1963, Alessandro and Giancarlo Bontempi began to lay the foundation for what would become Bontempi Casa, one of the finest Italian design firms in the world today. The two were already recognized as talented Italian designers, known specifically for their innovative, award-winning interpretations of tables and chairs. Since the 1980s, Bontempi Casa has offered a wide range of modern furniture, but chairs remain the stars of the company’s collection. The room service 360° collection of Bontempi Casa chairs includes the best of the best.
Welcome to room service 360°, the premier destination for the world’s finest modern furniture. As an authorized dealer of the most respected furniture manufacturers in Europe, room service 360° is uniquely positioned to offer the most complete, most comprehensive and most exclusive collections of custom contemporary and modern furniture available on the market today. From world renowned designers at Bonaldo, Cattelan Italia, Fiam Italia, Foscarini, Gamma Arredamenti, Pianca, Presotto Italia, Tonelli and Tonin Casa, only the finest Italian furniture collections are represented at room service 360°.
On our website you will find the latest collections from top European contemporary/modern furniture designers, leading Italian furniture manufacturers and many exclusive products. We are also proud and excited to offer our interior design blog as an ongoing resource for design fanatics, curious souls and anyone who is looking to be inspired.
In our Philadelphia showroom we carefully select our products and change them frequently to provide our customers with the best possible mix through which they can envision their room’s décor and their life. This is the reason why many of our customers (thank you all!!!) travel for hours, and some fly to our store. This is the reason why we have earned the privilege to be the starting point for modern living for many of you.
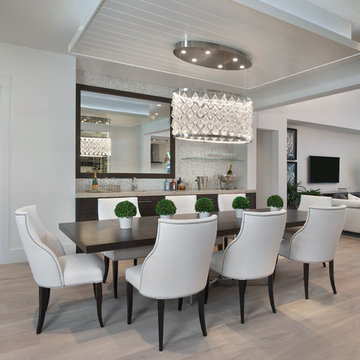
This home was featured in the January 2016 edition of HOME & DESIGN Magazine. To see the rest of the home tour as well as other luxury homes featured, visit http://www.homeanddesign.net/light-lovely-in-old-naples/
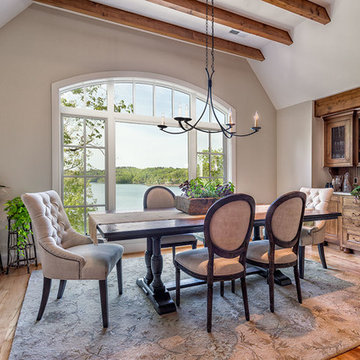
Foto de comedor de cocina clásico grande sin chimenea con paredes grises y suelo de madera en tonos medios
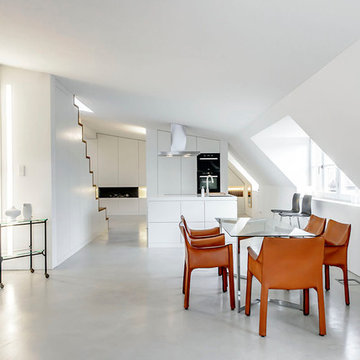
FUXPIX, Andreas Fuchs
Diseño de comedor de cocina minimalista grande con paredes blancas y suelo de cemento
Diseño de comedor de cocina minimalista grande con paredes blancas y suelo de cemento
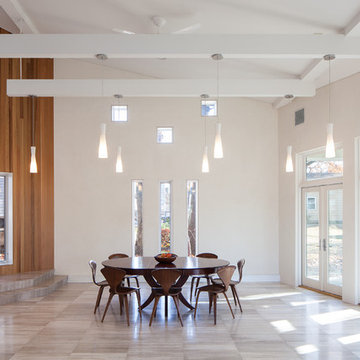
Our design for the expansion and gut renovation of a small 1200 square foot house in a residential neighborhood triples is size, and reworks the living arrangement. The rear addition takes advantage of southern exposure with a "greenhouse" room that provides solar heat gain in winter, shading in summer, and a vast connection to the rear yard.
Architecturally, we used an approach we call "willful practicality." The new soaring ceiling ties together first and second floors in a dramatic volumetric expansion of space, while providing increased ventilation and daylighting from greenhouse to operable windows and skylights at the peak. Exterior pockets of space are created from curved forces pushing in from outside to form cedar clad porch and stoop.
Sustainable design is employed throughout all materials, energy systems and insulation. Masonry exterior walls and concrete floors provide thermal mass for the interior by insulating the exterior. An ERV system facilitates increased air changes and minimizes changes to the interior air temperature. Energy and water saving features and renewable, non-toxic materal selections are important aspects of the house design. Environmental community issues are addressed with a drywell in the side yard to mitigate rain runoff into the town sewer system. The long sloping south facing roof is in anticipation of future solar panels, with the standing seam metal roof providing anchoring opportunities for the panels.
The exterior walls are clad in stucco, cedar, and cement-fiber panels defining different areas of the house. Closed cell spray insulation is applied to exterior walls and roof, giving the house an "air-tight" seal against air infiltration and a high R-value. The ERV system provides the ventilation needed with this tight envelope. The interior comfort level and economizing are the beneficial results of the building methods and systems employed in the house.
Photographer: Peter Kubilus
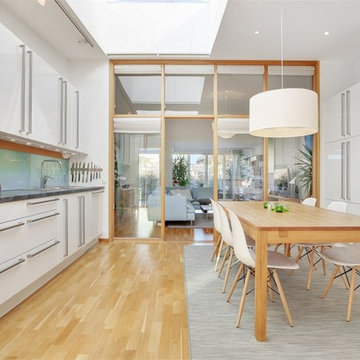
Foto de comedor de cocina escandinavo grande sin chimenea con paredes blancas y suelo de madera clara

Albatron Rustic White Oak 9/16 x 9 ½ x 96”
Albatron: This light white washed hardwood floor inspired by snowy mountains brings elegance to your home. This hardwood floor offers a light wire brushed texture.
Specie: Rustic French White Oak
Appearance:
Color: Light White
Variation: Moderate
Properties:
Durability: Dense, strong, excellent resistance.
Construction: T&G, 3 Ply Engineered floor. The use of Heveas or Rubber core makes this floor environmentally friendly.
Finish: 8% UV acrylic urethane with scratch resistant by Klumpp
Sizes: 9/16 x 9 ½ x 96”, (85% of its board), with a 3.2mm wear layer.
Warranty: 25 years limited warranty.
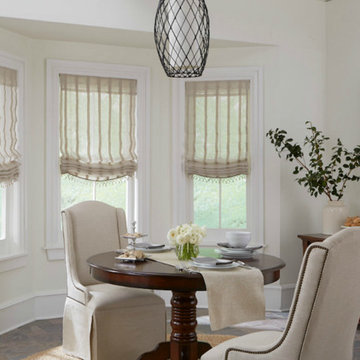
Imagen de comedor de cocina tradicional renovado grande sin chimenea con paredes blancas y suelo de baldosas de cerámica
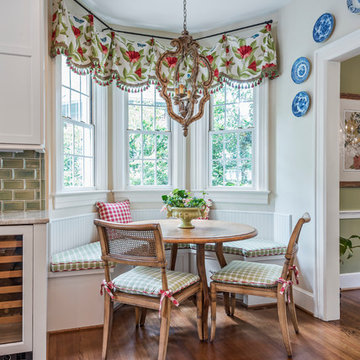
Photography by Jay Sinclair
Ejemplo de comedor de cocina de estilo de casa de campo grande con paredes blancas y suelo de madera en tonos medios
Ejemplo de comedor de cocina de estilo de casa de campo grande con paredes blancas y suelo de madera en tonos medios
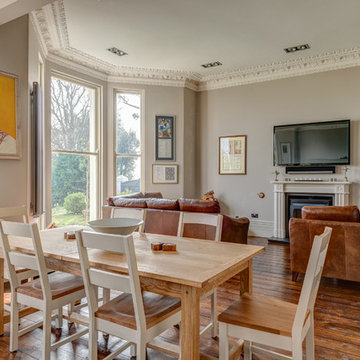
A fabulous dining and chill/our space in a beautifully restored Victorian Villa by the Sea in South Devon. Colin Cadle Photography, Photo Styling Jan Cadle
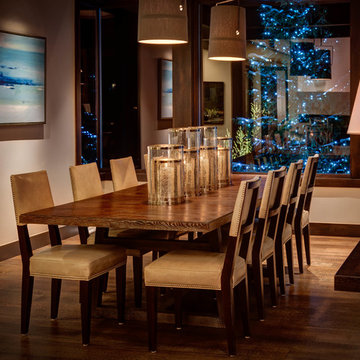
Architecture by: Think Architecture
Interior Design by: Denton House
Construction by: Magleby Construction Photos by: Alan Blakley
Foto de comedor de cocina actual grande con paredes blancas, suelo de madera oscura y suelo marrón
Foto de comedor de cocina actual grande con paredes blancas, suelo de madera oscura y suelo marrón
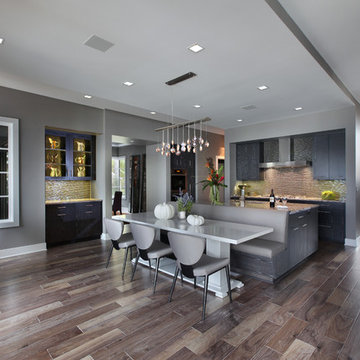
The Hasserton is a sleek take on the waterfront home. This multi-level design exudes modern chic as well as the comfort of a family cottage. The sprawling main floor footprint offers homeowners areas to lounge, a spacious kitchen, a formal dining room, access to outdoor living, and a luxurious master bedroom suite. The upper level features two additional bedrooms and a loft, while the lower level is the entertainment center of the home. A curved beverage bar sits adjacent to comfortable sitting areas. A guest bedroom and exercise facility are also located on this floor.
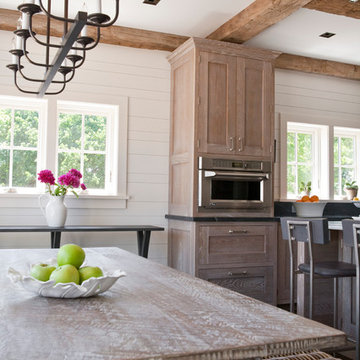
photos by Sequined Asphault Studio
We loved working on this project and appreciate all the great questions about our work. We used Soapstone countertops and Steel on the Island. The cabinet are made out of French White Oak and the stain was custom from the manufacturer, Crown Point Cabinetry, in New Hampshire. We fell in love with the bar stools in this project but are a discontinued item from a restaurant supply company.

Mia Rao Design created a classic modern kitchen for this Chicago suburban remodel. A built-in banquette featuring a Saarinen table is the perfect spot for breakfast.
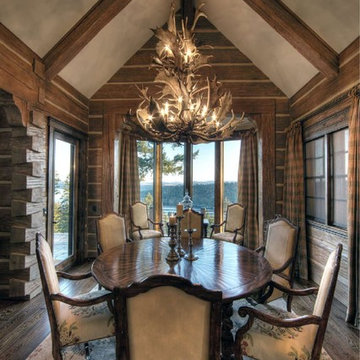
Rustic Appalachian Dovetail Log Home
Diseño de comedor de cocina rural grande con paredes marrones y suelo de madera oscura
Diseño de comedor de cocina rural grande con paredes marrones y suelo de madera oscura

Kolanowski Studio
Foto de comedor de cocina mediterráneo grande con suelo de ladrillo, paredes beige y suelo marrón
Foto de comedor de cocina mediterráneo grande con suelo de ladrillo, paredes beige y suelo marrón
17.766 fotos de comedores de cocina grandes
2