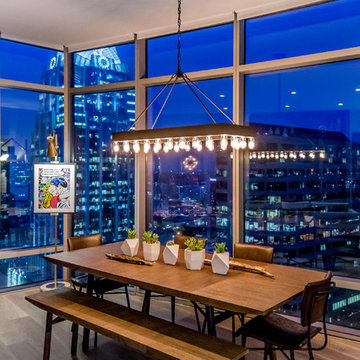2.081 fotos de comedores de cocina extra grandes
Filtrar por
Presupuesto
Ordenar por:Popular hoy
41 - 60 de 2081 fotos
Artículo 1 de 3
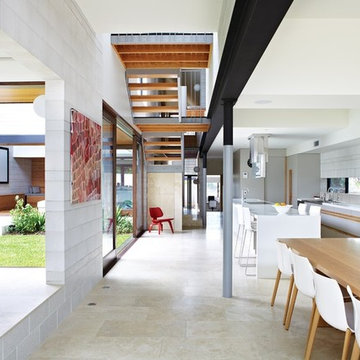
Brisbane interior designer Gary Hamer created this interior to showcase the architectural elements and original artworks. A custom designed American oak table seats 12, complemented by Arper Catifa dining chairs from Stylecraft, and a classic red Eames feature chair. Source www.garyhamerinteriors.com

Diseño de comedor de cocina contemporáneo extra grande con paredes multicolor y suelo gris
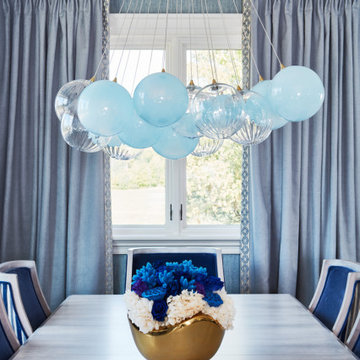
This estate is a transitional home that blends traditional architectural elements with clean-lined furniture and modern finishes. The fine balance of curved and straight lines results in an uncomplicated design that is both comfortable and relaxing while still sophisticated and refined. The red-brick exterior façade showcases windows that assure plenty of light. Once inside, the foyer features a hexagonal wood pattern with marble inlays and brass borders which opens into a bright and spacious interior with sumptuous living spaces. The neutral silvery grey base colour palette is wonderfully punctuated by variations of bold blue, from powder to robin’s egg, marine and royal. The anything but understated kitchen makes a whimsical impression, featuring marble counters and backsplashes, cherry blossom mosaic tiling, powder blue custom cabinetry and metallic finishes of silver, brass, copper and rose gold. The opulent first-floor powder room with gold-tiled mosaic mural is a visual feast.
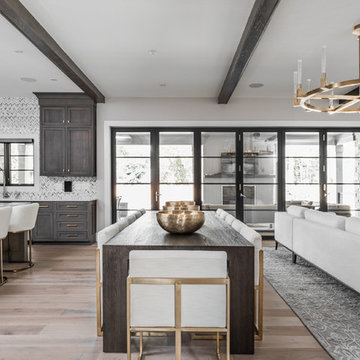
The goal in building this home was to create an exterior esthetic that elicits memories of a Tuscan Villa on a hillside and also incorporates a modern feel to the interior.
Modern aspects were achieved using an open staircase along with a 25' wide rear folding door. The addition of the folding door allows us to achieve a seamless feel between the interior and exterior of the house. Such creates a versatile entertaining area that increases the capacity to comfortably entertain guests.
The outdoor living space with covered porch is another unique feature of the house. The porch has a fireplace plus heaters in the ceiling which allow one to entertain guests regardless of the temperature. The zero edge pool provides an absolutely beautiful backdrop—currently, it is the only one made in Indiana. Lastly, the master bathroom shower has a 2' x 3' shower head for the ultimate waterfall effect. This house is unique both outside and in.
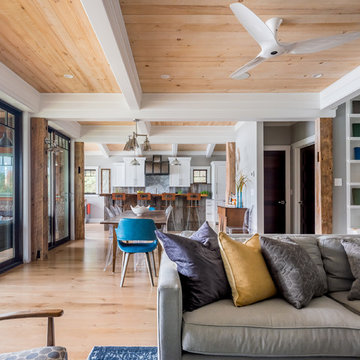
The open floor plan allows for easy flow from kitchen to dining room to living room.
Diseño de comedor de cocina rústico extra grande con paredes blancas, suelo de madera clara y suelo beige
Diseño de comedor de cocina rústico extra grande con paredes blancas, suelo de madera clara y suelo beige
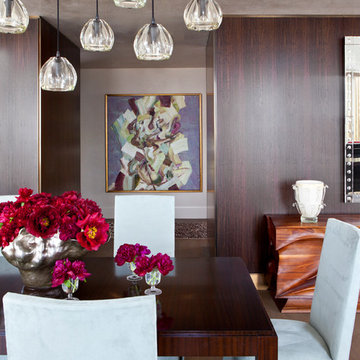
Nick Johnson
Imagen de comedor de cocina actual extra grande sin chimenea con paredes marrones y suelo de madera en tonos medios
Imagen de comedor de cocina actual extra grande sin chimenea con paredes marrones y suelo de madera en tonos medios
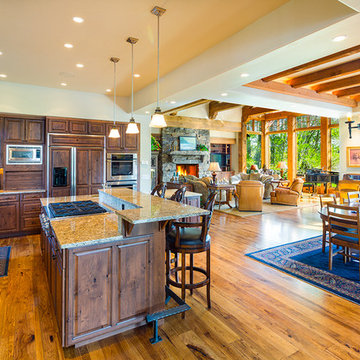
Preferred open floor plan creates an airy feel, while maintaining alcoves for comfort. Photos by Karl Neumann
Foto de comedor de cocina de estilo americano extra grande con paredes beige, suelo de madera en tonos medios, todas las chimeneas y marco de chimenea de piedra
Foto de comedor de cocina de estilo americano extra grande con paredes beige, suelo de madera en tonos medios, todas las chimeneas y marco de chimenea de piedra
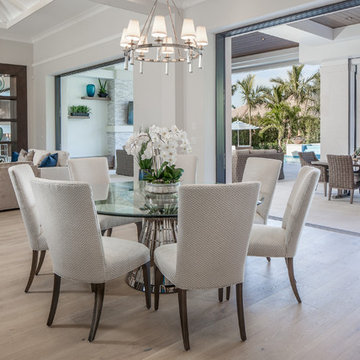
Great room and dining with walls of glass that open to the outside. Photo credit: Rick Bethem
Modelo de comedor de cocina tradicional renovado extra grande con paredes grises, suelo de madera clara, todas las chimeneas y marco de chimenea de piedra
Modelo de comedor de cocina tradicional renovado extra grande con paredes grises, suelo de madera clara, todas las chimeneas y marco de chimenea de piedra
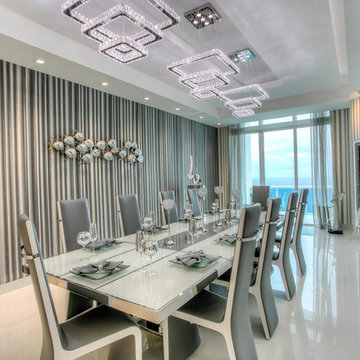
Modelo de comedor de cocina actual extra grande sin chimenea con paredes multicolor y suelo de baldosas de porcelana
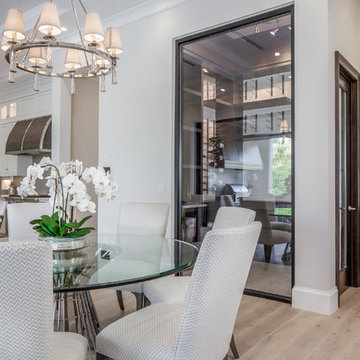
Open kitchen concept with dining and wine cellar. Photo credit - Rick Bethem
Ejemplo de comedor de cocina tradicional renovado extra grande con paredes grises y suelo de madera clara
Ejemplo de comedor de cocina tradicional renovado extra grande con paredes grises y suelo de madera clara

Ejemplo de comedor de cocina moderno extra grande con paredes marrones, moqueta, chimeneas suspendidas, marco de chimenea de piedra, suelo multicolor, madera y madera

Der geräumige Ess- und Wohnbereich ist offen gestaltet. Der TV ist an eine mit Stoff bezogene Wand angefügt.
Ejemplo de comedor de cocina minimalista extra grande con paredes blancas, suelo de baldosas de cerámica, suelo blanco, papel pintado y boiserie
Ejemplo de comedor de cocina minimalista extra grande con paredes blancas, suelo de baldosas de cerámica, suelo blanco, papel pintado y boiserie
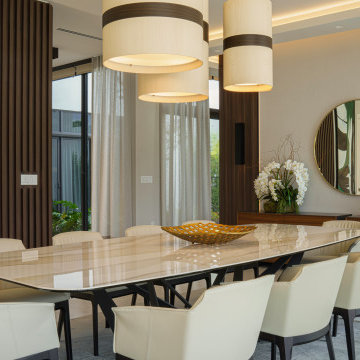
Ejemplo de comedor de cocina moderno extra grande con paredes beige, suelo de baldosas de porcelana, suelo gris y papel pintado
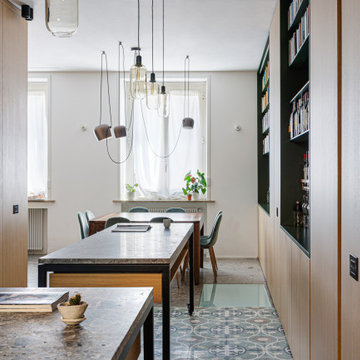
Vista della sala da pranzo dalla cucina. Realizzazione su misura di arredi contenitori a parete. Isola del soggiorno e isola della cucina realizzati su misura. Piano delle isole realizzate in marmo CEPPO DI GRE.
Pavimentazione sala da pranzo marmo CEPPO DI GRE.
Pavimentazione cucina APARICI modello VENEZIA ELYSEE LAPPATO.
Illuminazione FLOS.
Falegnameria di IGOR LECCESE, che ha realizzato tutto, comprese le due isole.
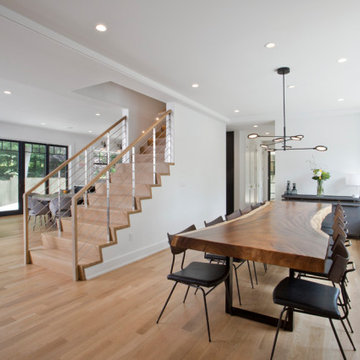
The 1st floor open plan creates an expansive space that includes the kitchen, informal dining, living room and dining room using the main stair and high ceilings to articulate individual spaces.
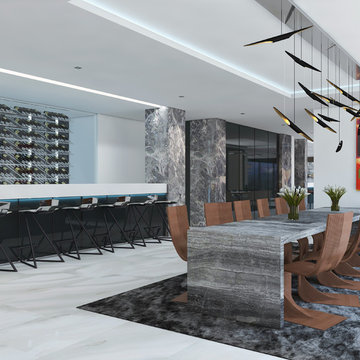
Diseño de comedor de cocina abovedado moderno extra grande con paredes blancas, suelo de mármol y suelo blanco
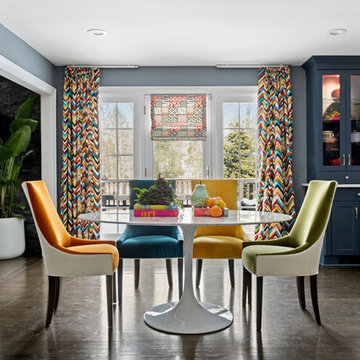
This cabinet refacing project includes classic Shaker style doors in Colonial Blue. Counter-tops are white marble. The backsplash is a combination of purple, gray and white glass subway tiles. The mix of color and styles creates an eclectic design that is fresh and fun!
www.kitchenmagic.com
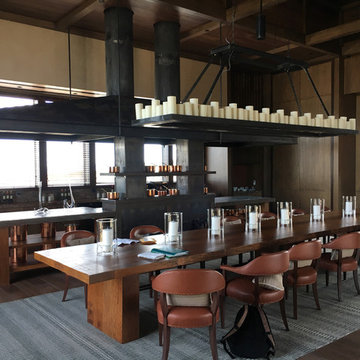
Ejemplo de comedor de cocina moderno extra grande con paredes marrones, suelo de madera oscura, estufa de leña, marco de chimenea de metal y suelo marrón
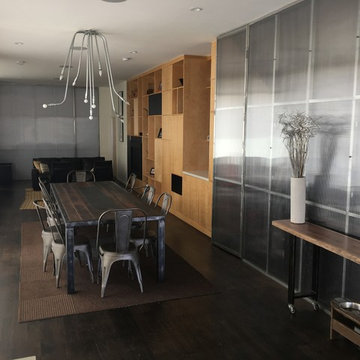
Reclaimed wood and steel dining table. 10 feet provides ample room for 10 people. Worn steel provides a functional centerpiece for serving. Solid steel frame and legs ensures stability. 100% custom. 100% built in America's Finest City.
2.081 fotos de comedores de cocina extra grandes
3
