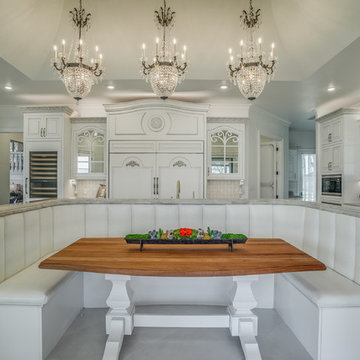2.081 fotos de comedores de cocina extra grandes
Filtrar por
Presupuesto
Ordenar por:Popular hoy
161 - 180 de 2081 fotos
Artículo 1 de 3
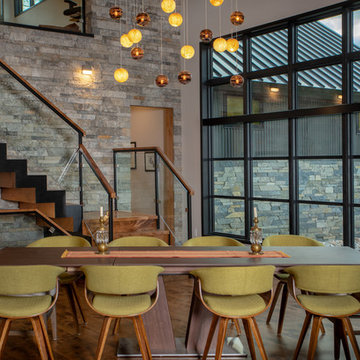
As written in Northern Home & Cottage by Elizabeth Edwards
Sara and Paul Matthews call their head-turning home, located in a sweet neighborhood just up the hill from downtown Petoskey, “a very human story.” Indeed it is. Sara and her husband, Paul, have a special-needs son as well as an energetic middle-school daughter. This home has an answer for everyone. Located down the street from the school, it is ideally situated for their daughter and a self-contained apartment off the great room accommodates all their son’s needs while giving his caretakers privacy—and the family theirs. The Matthews began the building process by taking their thoughts and
needs to Stephanie Baldwin and her team at Edgewater Design Group. Beyond the above considerations, they wanted their new home to be low maintenance and to stand out architecturally, “But not so much that anyone would complain that it didn’t work in our neighborhood,” says Sara. “We
were thrilled that Edgewater listened to us and were able to give us a unique-looking house that is meeting all our needs.” Lombardy LLC built this handsome home with Paul working alongside the construction crew throughout the project. The low maintenance exterior is a cutting-edge blend of stacked stone, black corrugated steel, black framed windows and Douglas fir soffits—elements that add up to an organic contemporary look. The use of black steel, including interior beams and the staircase system, lend an industrial vibe that is courtesy of the Matthews’ friend Dan Mello of Trimet Industries in Traverse City. The couple first met Dan, a metal fabricator, a number of years ago, right around the time they found out that their then two-year-old son would never be able to walk. After the couple explained to Dan that they couldn’t find a solution for a child who wasn’t big enough for a wheelchair, he designed a comfortable, rolling chair that was just perfect. They still use it. The couple’s gratitude for the chair resulted in a trusting relationship with Dan, so it was natural for them to welcome his talents into their home-building process. A maple floor finished to bring out all of its color-tones envelops the room in warmth. Alder doors and trim and a Doug fir ceiling reflect that warmth. Clearstory windows and floor-to-ceiling window banks fill the space with light—and with views of the spacious grounds that will
become a canvas for Paul, a retired landscaper. The couple’s vibrant art pieces play off against modernist furniture and lighting that is due to an inspired collaboration between Sara and interior designer Kelly Paulsen. “She was absolutely instrumental to the project,” Sara says. “I went through
two designers before I finally found Kelly.” The open clean-lined kitchen, butler’s pantry outfitted with a beverage center and Miele coffee machine (that allows guests to wait on themselves when Sara is cooking), and an outdoor room that centers around a wood-burning fireplace, all make for easy,
fabulous entertaining. A den just off the great room houses the big-screen television and Sara’s loom—
making for relaxing evenings of weaving, game watching and togetherness. Tourgoers will leave understanding that this house is everything great design should be. Form following function—and solving very human issues with soul-soothing style.
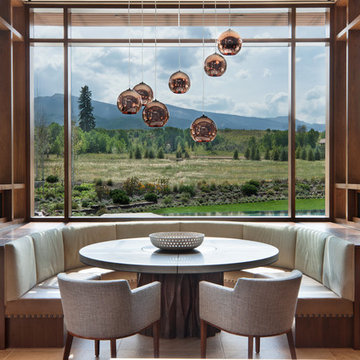
David O. Marlow
Modelo de comedor de cocina actual extra grande con suelo de baldosas de porcelana y suelo beige
Modelo de comedor de cocina actual extra grande con suelo de baldosas de porcelana y suelo beige
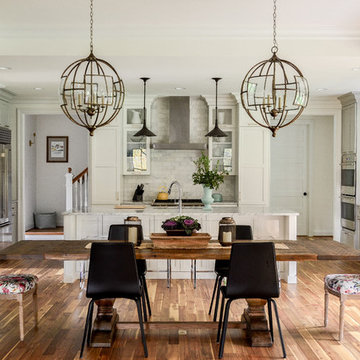
Foto de comedor de cocina tradicional renovado extra grande con paredes blancas y suelo de madera en tonos medios
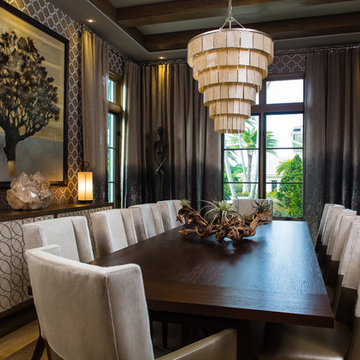
M. James Northen - Northen Exposure Photography
Diseño de comedor de cocina clásico renovado extra grande con paredes marrones y suelo de madera en tonos medios
Diseño de comedor de cocina clásico renovado extra grande con paredes marrones y suelo de madera en tonos medios
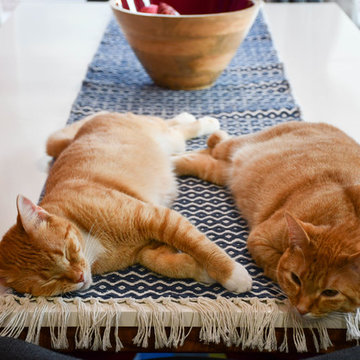
Bold, Eclectic, Tribal and modern Design. Bohemian fabric prints. West Elm, IKEA, World Market, Target
Photo credits by ©LunaSkyDemarco and ©Candela Creative Group, Inc.
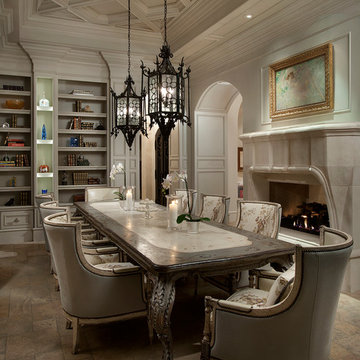
Diseño de comedor de cocina mediterráneo extra grande con chimenea de doble cara, marco de chimenea de yeso, paredes beige y suelo de madera clara
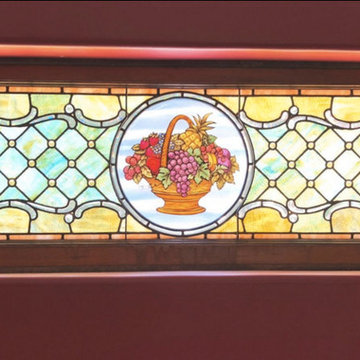
One of a variety of stained glass windows in this Victorian Era home, all of which have now been fully restored! This one was unearthed from the inside of a walled in area; a hidden gem - with a bountiful fruit basket imagery. Queen Anne Victorian, Fairfield, Iowa. Belltown Design. Photography by Corelee Dey and Sharon Schmidt.

Farmhouse Dining Room Hutch
Photo: Sacha Griffin
Imagen de comedor de cocina campestre extra grande sin chimenea con paredes beige, suelo de madera clara, suelo marrón y cortinas
Imagen de comedor de cocina campestre extra grande sin chimenea con paredes beige, suelo de madera clara, suelo marrón y cortinas
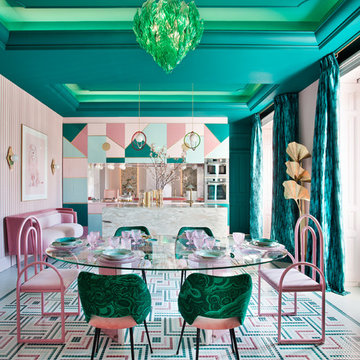
Casa Decor 2018 ! Patricia Bustos sorprende en su “cocina rebelde”, un mundo lleno de intensidad y color. Osadía, que así se llama su espacio en Casa Decor 2018, es toda una declaración de intenciones. Las tonalidades más intensas de verdes y rosa se combinan con sus versiones pastel, creando una paleta “exquisita” según los visitantes, quienes destacan la propuesta de suelo de la interiorista. Geometría y color marcan el revestimiento de mosaico Art Factory Hisbalit. Un diseño diferente e impactante, que incluye el nombre del espacio “Osadía” en forma de mosaico.
Patricia Bustos ha apostado por la colección Unicolor para este increíble suelo. Ha utilizado tres tonos verdes (Ref 127, 311 y 222), dos tonalidades rosa (Ref 255 y 166) y blanco (Ref 103), un color perfecto para unificar el diseño.
Geometría y color marcan el revestimiento de mosaico Art Factory Hisbalit. Un diseño diferente e impactante, que incluye el nombre del espacio “Osadía” en forma de mosaico…¿Impactante?
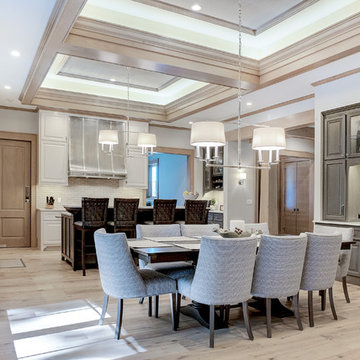
Imagen de comedor de cocina tradicional extra grande con suelo de madera clara, paredes blancas y suelo beige
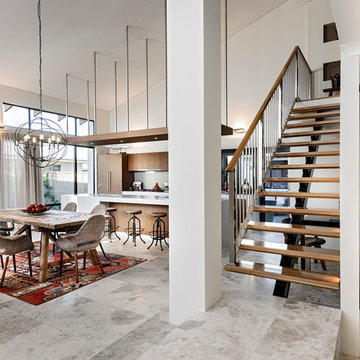
Courtesy of The Rural Building Company
Imagen de comedor de cocina actual extra grande con paredes blancas
Imagen de comedor de cocina actual extra grande con paredes blancas
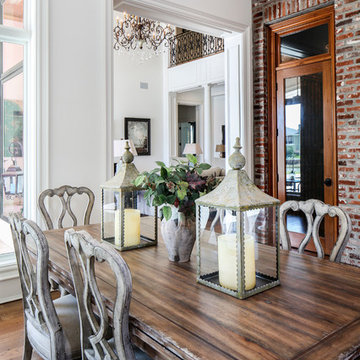
Oivanki Photography
Imagen de comedor de cocina clásico extra grande con paredes blancas y suelo de madera en tonos medios
Imagen de comedor de cocina clásico extra grande con paredes blancas y suelo de madera en tonos medios
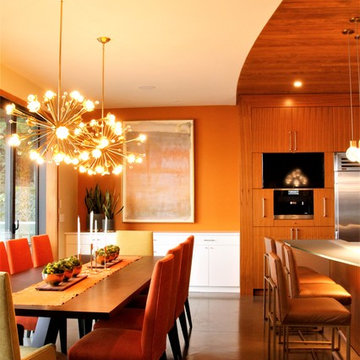
Ejemplo de comedor de cocina moderno extra grande con parades naranjas, suelo de corcho, chimeneas suspendidas, marco de chimenea de madera y suelo gris
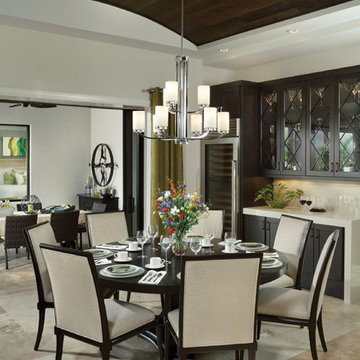
This kitchen eat in area allows for ease of serving and clean up while still presenting a stylish service. The bar/serving area with wine cooler is a perfect casual dining area.
arthurrutenberghomes.com
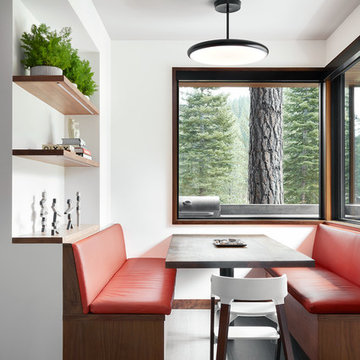
Photo: Lisa Petrole
Ejemplo de comedor de cocina actual extra grande sin chimenea con paredes blancas, suelo de baldosas de porcelana y suelo gris
Ejemplo de comedor de cocina actual extra grande sin chimenea con paredes blancas, suelo de baldosas de porcelana y suelo gris
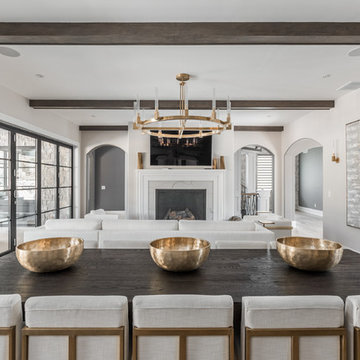
The goal in building this home was to create an exterior esthetic that elicits memories of a Tuscan Villa on a hillside and also incorporates a modern feel to the interior.
Modern aspects were achieved using an open staircase along with a 25' wide rear folding door. The addition of the folding door allows us to achieve a seamless feel between the interior and exterior of the house. Such creates a versatile entertaining area that increases the capacity to comfortably entertain guests.
The outdoor living space with covered porch is another unique feature of the house. The porch has a fireplace plus heaters in the ceiling which allow one to entertain guests regardless of the temperature. The zero edge pool provides an absolutely beautiful backdrop—currently, it is the only one made in Indiana. Lastly, the master bathroom shower has a 2' x 3' shower head for the ultimate waterfall effect. This house is unique both outside and in.

The curved wall in the window side of this dining area creates a large and wide look. While the windows allow natural light to enter and fill the place with brightness and warmth in daytime, and the fireplace and chandelier offers comfort and radiance in a cold night.
Built by ULFBUILT - General contractor of custom homes in Vail and Beaver Creek. Contact us today to learn more.
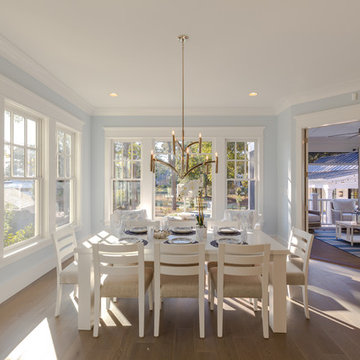
Jonathan Edwards Media
Imagen de comedor de cocina costero extra grande con suelo de madera en tonos medios y suelo gris
Imagen de comedor de cocina costero extra grande con suelo de madera en tonos medios y suelo gris
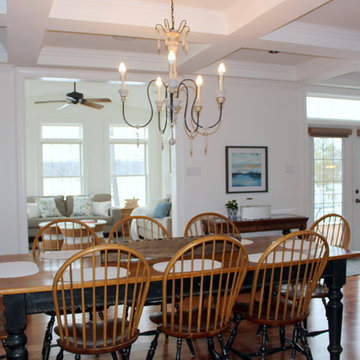
Just a quick change of a light fixture and white placemats helped tie in this dining room to the fresher overall feel.
Diseño de comedor de cocina de estilo de casa de campo extra grande sin chimenea con paredes blancas, suelo de madera en tonos medios y suelo naranja
Diseño de comedor de cocina de estilo de casa de campo extra grande sin chimenea con paredes blancas, suelo de madera en tonos medios y suelo naranja
2.081 fotos de comedores de cocina extra grandes
9
