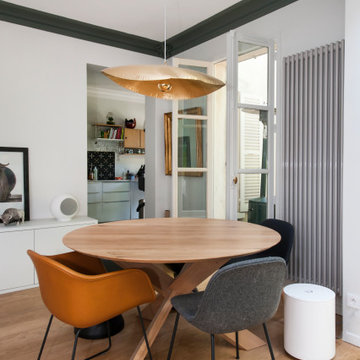36.745 fotos de comedores de cocina de tamaño medio
Filtrar por
Presupuesto
Ordenar por:Popular hoy
21 - 40 de 36.745 fotos
Artículo 1 de 3
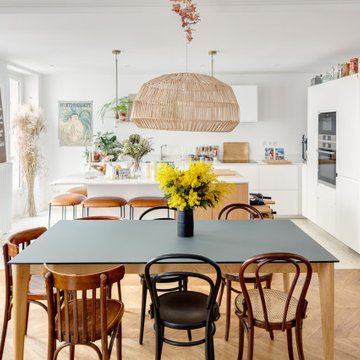
Imagen de comedor de cocina nórdico de tamaño medio con paredes blancas, suelo de madera en tonos medios y suelo marrón

We furnished this open concept Breakfast Nook with built-in cushioned bench with round stools to prop up feet and accommodate extra guests at the end of the table. The pair of leather chairs across from the wall of windows at the Quartzite top table provide a comfortable easy-care leather seat facing the serene view. Above the table is a custom light commissioned by the architect Lake Flato.
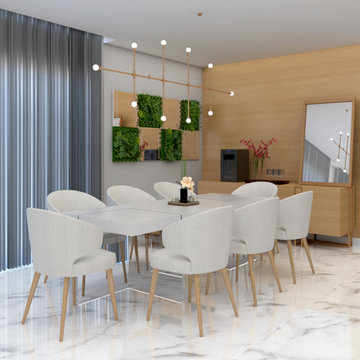
Modelo de comedor de cocina actual de tamaño medio con suelo de baldosas de porcelana y suelo gris
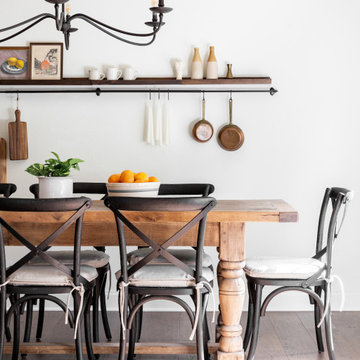
Ejemplo de comedor de cocina tradicional renovado de tamaño medio sin chimenea con paredes blancas, suelo de madera en tonos medios y suelo marrón

Homestead Custom Cabinetry was used for this newly designed Buffet area. It beautifully matched the custom Live Dining Table
Modelo de comedor de cocina abovedado clásico renovado de tamaño medio sin chimenea con paredes grises, moqueta y suelo gris
Modelo de comedor de cocina abovedado clásico renovado de tamaño medio sin chimenea con paredes grises, moqueta y suelo gris
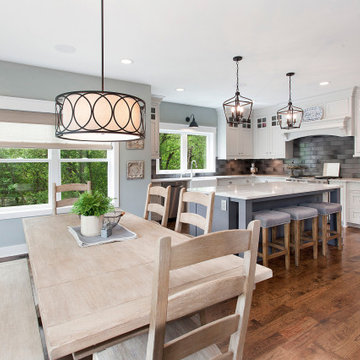
Modelo de comedor de cocina campestre de tamaño medio con paredes grises, suelo de madera oscura y suelo marrón

The dining room and kitchen flow seamlessly in this mid-century home. The white walls and countertops create visual space while the beautiful white oak cabinets provide abundant storage. Both the exposed wood ceiling and oak floors were existing, we refinished them and color matched new trim as needed.
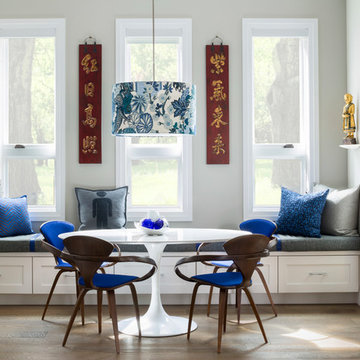
Imagen de comedor de cocina tradicional renovado de tamaño medio sin chimenea con paredes grises, suelo de madera en tonos medios y suelo marrón
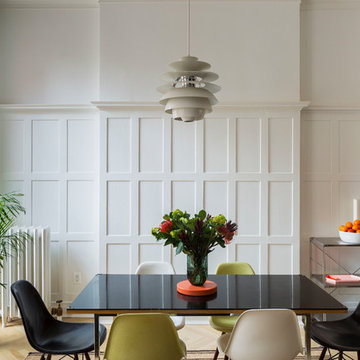
Complete renovation of a 19th century brownstone in Brooklyn's Fort Greene neighborhood. Modern interiors that preserve many original details.
Kate Glicksberg Photography
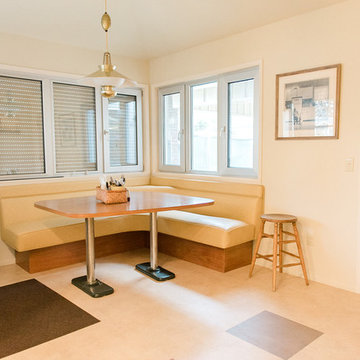
Ejemplo de comedor de cocina clásico renovado de tamaño medio sin chimenea con paredes beige, suelo de baldosas de porcelana y suelo multicolor
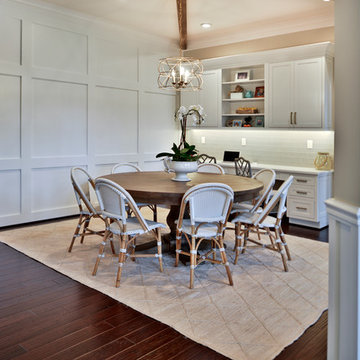
Kitchen Over 150K
If you ever found yourself shopping for a new home, finding a model home, falling in love with this model home and immediately signing on the dotted line. Yet after a few months of moving into your new home you realize that the kitchen and the layout of main level will not work out for your lifestyle. The model home you fell in love with was furnished with beautiful furniture distracting you from concentrating on what is really important to you. This is what happened to this couple in Ashburn, VA, after purchasing their dream home.
The kitchen lacked natural light, while its location was not ideal and was disrupting their daily routine. After a careful review of the kitchen design, a plan was formed to upgrade the kitchen.
Their kitchen was moved to a location between the two-story family room and front dining room. To the left of the family room there was a breakfast eating area that was not serving any purpose.
Our design incorporated the breakfast area placed along a couple feet from an adjacent pantry space to create this new dream kitchen.
By knocking down a few bearing walls, we have placed the main sink area under large backside windows. Now the kitchen can look into their beautiful backyard. A major load bearing wall between the old breakfast room and adjacent two-story family was taken down and a big steel beam took the place of that, creating a large seamless connection between the new kitchen and the rest of the home.
A large island was implemented with a prep sink, microwave, and with lots of seating space around it. Large scale professional appliances along with stunning mosaic backsplash tiles complement this amazing kitchen design.
Double barn style door in front of the pantry area sets off this storage space tucked away from rest of the kitchen. All the old tile was removed and a matching wide plank distressed wood floor was installed to create a seamless connection to rest of the home. A matching butler pantry cabinet area just outside of dining room and a wine station/drink serving area between family room and main foyer were added to better utilize the multi-function needs of the family.
The custom inset cabinetry with double layers and exotic stone counter top, distressed ceiling beams, and other amenities are just a few standouts of this project.

Modelo de comedor de cocina tradicional renovado de tamaño medio con paredes grises, suelo de madera oscura, todas las chimeneas, marco de chimenea de piedra y suelo marrón
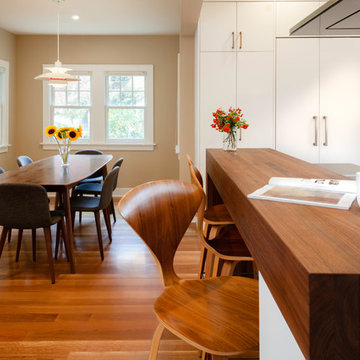
Cheryl McIntosh Photographer | greatthingsaredone.com
Imagen de comedor de cocina nórdico de tamaño medio con paredes beige, suelo de madera en tonos medios y suelo marrón
Imagen de comedor de cocina nórdico de tamaño medio con paredes beige, suelo de madera en tonos medios y suelo marrón
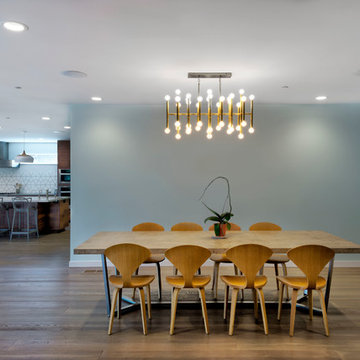
Spacious, light, simplistic yet effective. Combining a hazed glass wall to partition the kitchen while warming the room with the wooden floor and dining furniture and a stunning eye catcher of the ceiling light

Modern dining room design
Photo by Yulia Piterkina | www.06place.com
Modelo de comedor de cocina actual de tamaño medio sin chimenea con paredes beige, suelo vinílico y suelo gris
Modelo de comedor de cocina actual de tamaño medio sin chimenea con paredes beige, suelo vinílico y suelo gris
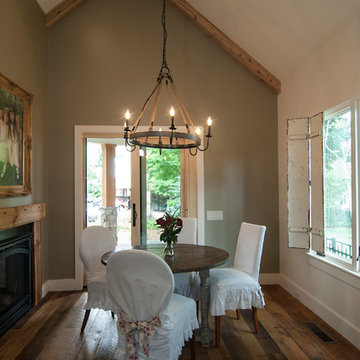
Pippin Designs
This breakfast area in the english cottage is our clients favorite space looking out at main street in Davidson and the front porch with a warm fireplace by her feet!
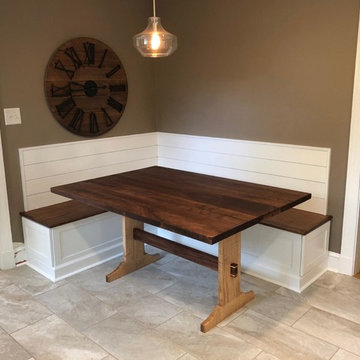
Ejemplo de comedor de cocina de estilo de casa de campo de tamaño medio sin chimenea con paredes marrones, suelo de baldosas de porcelana y suelo beige
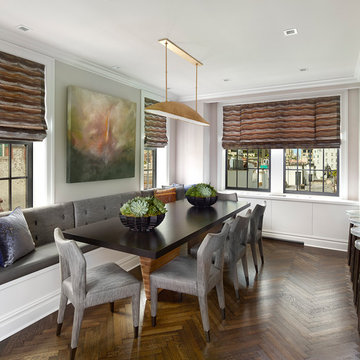
Holger Obenaus
Ejemplo de comedor de cocina tradicional renovado de tamaño medio sin chimenea con paredes grises, suelo de madera oscura y suelo marrón
Ejemplo de comedor de cocina tradicional renovado de tamaño medio sin chimenea con paredes grises, suelo de madera oscura y suelo marrón

Builder: AVB Inc.
Interior Design: Vision Interiors by Visbeen
Photographer: Ashley Avila Photography
The Holloway blends the recent revival of mid-century aesthetics with the timelessness of a country farmhouse. Each façade features playfully arranged windows tucked under steeply pitched gables. Natural wood lapped siding emphasizes this homes more modern elements, while classic white board & batten covers the core of this house. A rustic stone water table wraps around the base and contours down into the rear view-out terrace.
Inside, a wide hallway connects the foyer to the den and living spaces through smooth case-less openings. Featuring a grey stone fireplace, tall windows, and vaulted wood ceiling, the living room bridges between the kitchen and den. The kitchen picks up some mid-century through the use of flat-faced upper and lower cabinets with chrome pulls. Richly toned wood chairs and table cap off the dining room, which is surrounded by windows on three sides. The grand staircase, to the left, is viewable from the outside through a set of giant casement windows on the upper landing. A spacious master suite is situated off of this upper landing. Featuring separate closets, a tiled bath with tub and shower, this suite has a perfect view out to the rear yard through the bedrooms rear windows. All the way upstairs, and to the right of the staircase, is four separate bedrooms. Downstairs, under the master suite, is a gymnasium. This gymnasium is connected to the outdoors through an overhead door and is perfect for athletic activities or storing a boat during cold months. The lower level also features a living room with view out windows and a private guest suite.
36.745 fotos de comedores de cocina de tamaño medio
2
