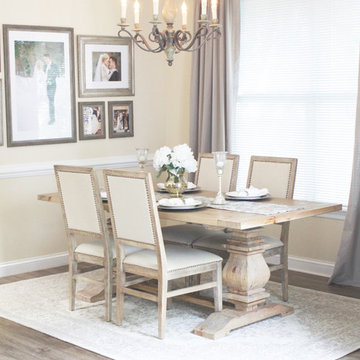1.665 fotos de comedores de cocina con suelo vinílico
Filtrar por
Presupuesto
Ordenar por:Popular hoy
81 - 100 de 1665 fotos
Artículo 1 de 3
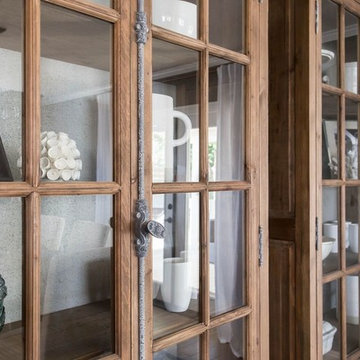
Foto de comedor de cocina de estilo de casa de campo pequeño sin chimenea con paredes marrones, suelo vinílico y suelo marrón
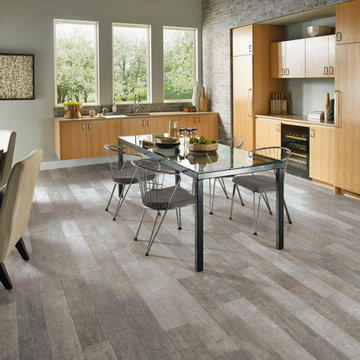
Imagen de comedor de cocina tradicional renovado de tamaño medio sin chimenea con paredes blancas, suelo vinílico y suelo marrón
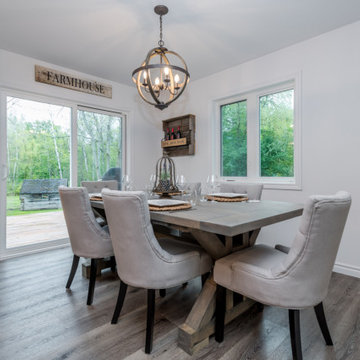
Welcome to this stunning custom Grafton B built by Quality Homes! This 1250 sq. ft. home is set on a beautiful rural property and is complete with a double-car garage and a rear deck. The 3-foot stone skirt along the base of the home pairs beautifully with the grey siding and the gorgeous stone walkway takes you from the large garden to the front door.
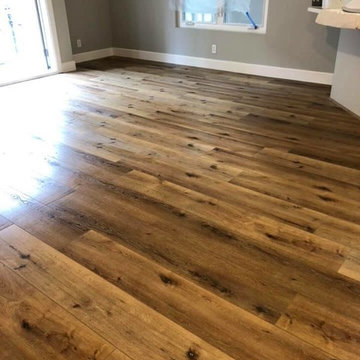
Great Oak Water Oak Installation 1009sqft plus baseboard mdf
Great Oregon Oak Water Oak SPC by Republic Flooring looks practically identical to real a wood floor, but is 100 % waterproof. This floor has an old rustic feel or even farm house chic. Installed by Nuno & Cory. #genevaflooring #bestinstallers
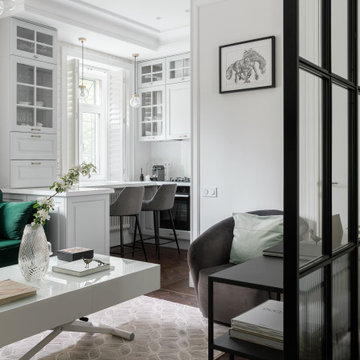
Modelo de comedor de cocina nórdico de tamaño medio con paredes blancas, suelo vinílico, estufa de leña, marco de chimenea de metal, suelo blanco y bandeja
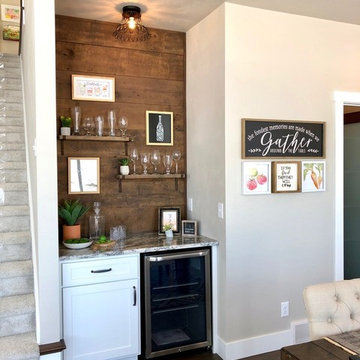
The dining room features a bar area with a built in beverage fridge.
Imagen de comedor de cocina campestre de tamaño medio con paredes grises, suelo vinílico y suelo marrón
Imagen de comedor de cocina campestre de tamaño medio con paredes grises, suelo vinílico y suelo marrón
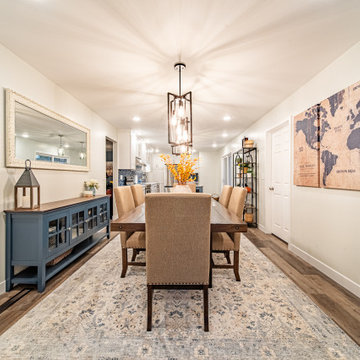
As part of this remodeling design, the wall between the kitchen and family room was removed, enlarging the kitchen and repurposing the family room into a dining area.
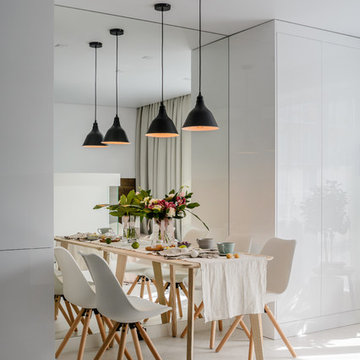
Анастасия Розонова
Ejemplo de comedor de cocina de tamaño medio con paredes blancas, suelo vinílico, chimenea lineal, marco de chimenea de yeso y suelo blanco
Ejemplo de comedor de cocina de tamaño medio con paredes blancas, suelo vinílico, chimenea lineal, marco de chimenea de yeso y suelo blanco

Nested in the beautiful Cotswolds, this converted barn was in need of a redesign and modernisation to maintain its country style yet bring a contemporary twist. With spectacular views of the garden, the large round table is the real hub of the house seating up to 10 people.
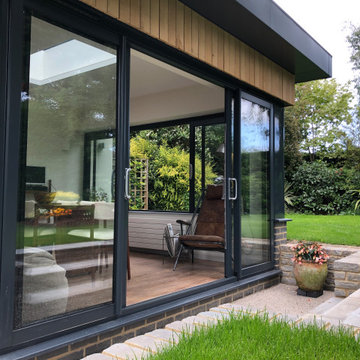
EP Architects, were recommended by a previous client to provide architectural services to design a single storey side extension and internal alterations to this 1960’s private semi-detached house.
The brief was to design a modern flat roofed, highly glazed extension to allow views over a well maintained garden. Due to the sloping nature of the site the extension sits into the lawn to the north of the site and opens out to a patio to the west. The clients were very involved at an early stage by providing mood boards and also in the choice of external materials and the look that they wanted to create in their project, which was welcomed.
A large flat roof light provides light over a large dining space, in addition to the large sliding patio doors. Internally, the existing dining room was divided to provide a large utility room and cloakroom, accessed from the kitchen and providing rear access to the garden and garage.
The extension is quite different to the original house, yet compliments it, with its simplicity and strong detailing.
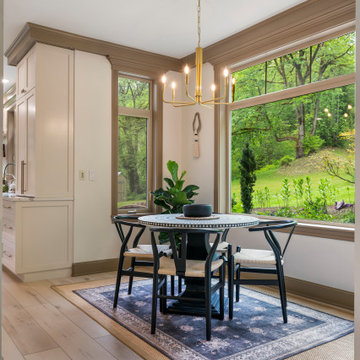
Clean and bright for a space where you can clear your mind and relax. Unique knots bring life and intrigue to this tranquil maple design. With the Modin Collection, we have raised the bar on luxury vinyl plank. The result is a new standard in resilient flooring. Modin offers true embossed in register texture, a low sheen level, a rigid SPC core, an industry-leading wear layer, and so much more.
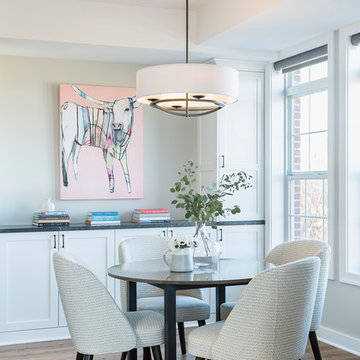
Andrea Rugg Photography
Foto de comedor de cocina clásico renovado pequeño con paredes grises, suelo vinílico y suelo marrón
Foto de comedor de cocina clásico renovado pequeño con paredes grises, suelo vinílico y suelo marrón
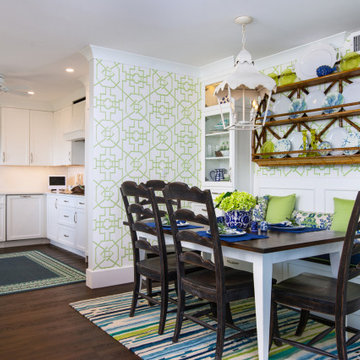
This charming dining area was created with built-ins providing a storage bench for seating and cabinets flanking either side for display and storage purposes. The large plate rack brings a unique design to this charming area. The table can be turned and expanded for additional seating. Opposite the area shown is a coffee station, complete with wine storage, additional glass cabinets and storage below.
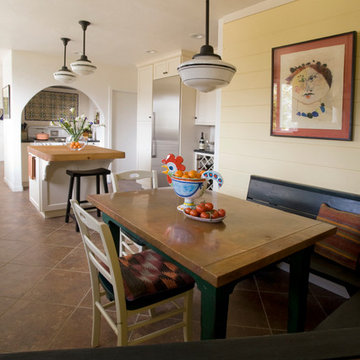
Corinne Cobabe
Diseño de comedor de cocina mediterráneo de tamaño medio con paredes blancas y suelo vinílico
Diseño de comedor de cocina mediterráneo de tamaño medio con paredes blancas y suelo vinílico
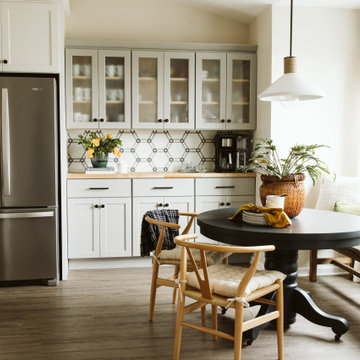
Ejemplo de comedor de cocina abovedado de estilo de casa de campo pequeño con paredes blancas, suelo vinílico y suelo marrón
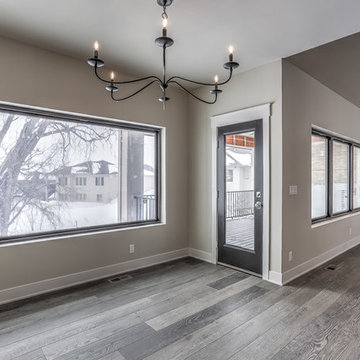
Modelo de comedor de cocina campestre con paredes grises, suelo vinílico y suelo gris
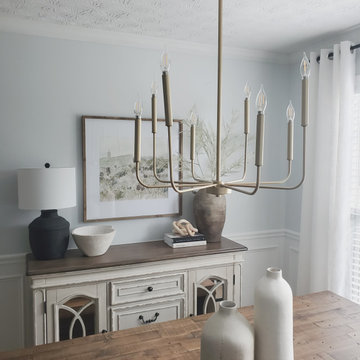
The goal with this dinning room make over was to take it from dark and boring to bright and airy. This goal was accomplish by brightening up the floors, bright white crisp curtains, new and beautiful chandelier, vintage décor pieces and greeneries.
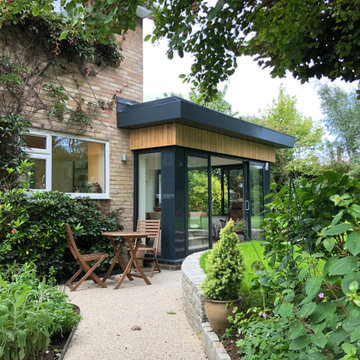
EP Architects, were recommended by a previous client to provide architectural services to design a single storey side extension and internal alterations to this 1960’s private semi-detached house.
The brief was to design a modern flat roofed, highly glazed extension to allow views over a well maintained garden. Due to the sloping nature of the site the extension sits into the lawn to the north of the site and opens out to a patio to the west. The clients were very involved at an early stage by providing mood boards and also in the choice of external materials and the look that they wanted to create in their project, which was welcomed.
A large flat roof light provides light over a large dining space, in addition to the large sliding patio doors. Internally, the existing dining room was divided to provide a large utility room and cloakroom, accessed from the kitchen and providing rear access to the garden and garage.
The extension is quite different to the original house, yet compliments it, with its simplicity and strong detailing.
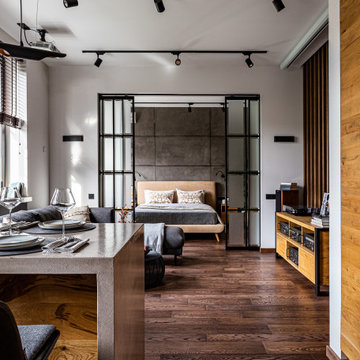
Обеденная зона
Дизайн проект: Семен Чечулин
Стиль: Наталья Орешкова
Modelo de comedor de cocina urbano pequeño con paredes blancas, suelo vinílico y suelo marrón
Modelo de comedor de cocina urbano pequeño con paredes blancas, suelo vinílico y suelo marrón
1.665 fotos de comedores de cocina con suelo vinílico
5
