1.665 fotos de comedores de cocina con suelo vinílico
Filtrar por
Presupuesto
Ordenar por:Popular hoy
121 - 140 de 1665 fotos
Artículo 1 de 3
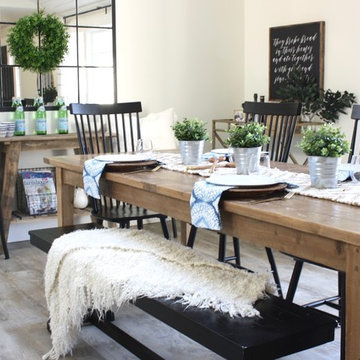
Vaulted ceiling, planked using ripped MDF sheets of plywood. Floors raised from former sunken living room. LVP flooring used throughout. Open concept kitchen, dining, family spaces.
Styling and Design by AshleyDSP.
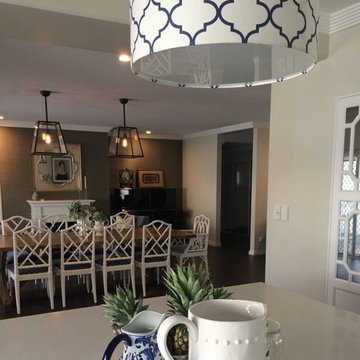
Vanessa Wood - Photography and Interior Design
Diseño de comedor de cocina tradicional renovado grande con suelo vinílico
Diseño de comedor de cocina tradicional renovado grande con suelo vinílico
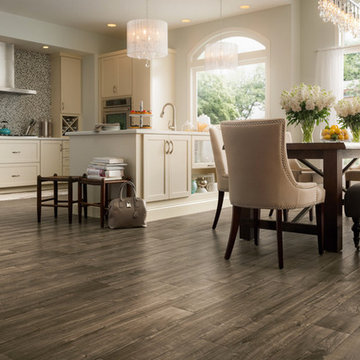
Foto de comedor de cocina tradicional renovado de tamaño medio sin chimenea con paredes blancas y suelo vinílico
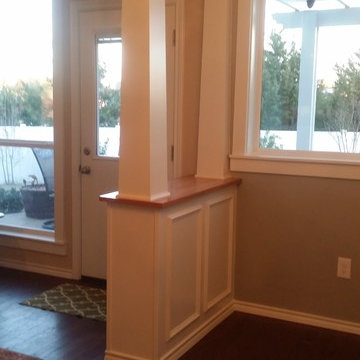
The finished space is a beautiful new dining room that is everything our client’s hoped for! It truly fits in with the layout of the home and looks as though it has always been there. They now have the perfect place to enjoy holiday meals and special occasions with their family!
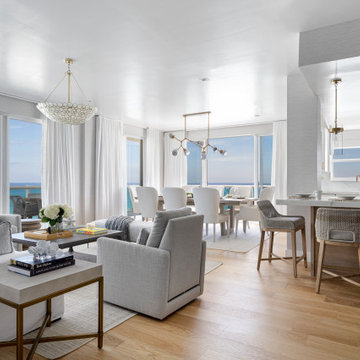
Complete Gut and Renovation in this Penthouse located in Miami Beach
Custom Built in Living Room Unit, Custom Sofa, Upholstered Custom swivel chairs and beautiful linen window treatments
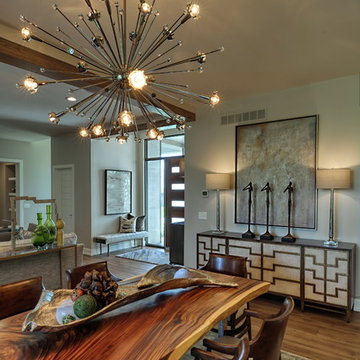
Ejemplo de comedor de cocina vintage de tamaño medio sin chimenea con paredes beige, suelo vinílico y suelo marrón
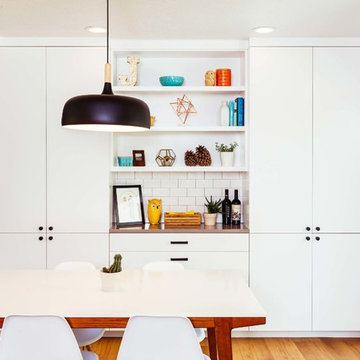
Split Level 1970 home of a young and active family of four. The main pubic spaces in this home were remodeled to create a fresh, clean look.
The Jack + Mare demo'd the kitchen and dining room down to studs and removed the wall between the kitchen/dining and living room to create an open concept space with a clean and fresh new kitchen and dining with ample storage. Now the family can all be together and enjoy one another's company even if mom or dad is busy in the kitchen prepping the next meal.
The custom white cabinets and the blue accent island (and walls) really give a nice clean and fun feel to the space. The island has a gorgeous local solid slab of wood on top. A local artisan salvaged and milled up the big leaf maple for this project. In fact, the tree was from the University of Portland's campus located right where the client once rode the bus to school when she was a child. So it's an extra special custom piece! (fun fact: there is a bullet lodged in the wood that is visible...we estimate it was shot into the tree 30-35 years ago!)
The 'public' spaces were given a brand new waterproof luxury vinyl wide plank tile. With 2 young daughters, a large golden retriever and elderly cat, the durable floor was a must.
project scope at quick glance:
- demo'd and rebuild kitchen and dining room.
- removed wall separating kitchen/dining and living room
- removed carpet and installed new flooring in public spaces
- removed stair carpet and gave fresh black and white paint
- painted all public spaces
- new hallway doorknob harware
- all new LED lighting (kitchen, dining, living room and hallway)
Jason Quigley Photography
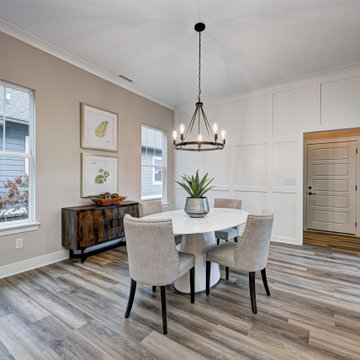
Modelo de comedor de cocina de estilo americano de tamaño medio con paredes beige, suelo vinílico, suelo marrón y boiserie
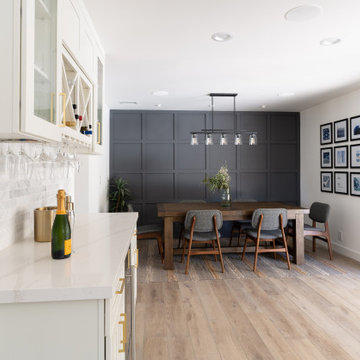
In this full service residential remodel project, we left no stone, or room, unturned. We created a beautiful open concept living/dining/kitchen by removing a structural wall and existing fireplace. This home features a breathtaking three sided fireplace that becomes the focal point when entering the home. It creates division with transparency between the living room and the cigar room that we added. Our clients wanted a home that reflected their vision and a space to hold the memories of their growing family. We transformed a contemporary space into our clients dream of a transitional, open concept home.
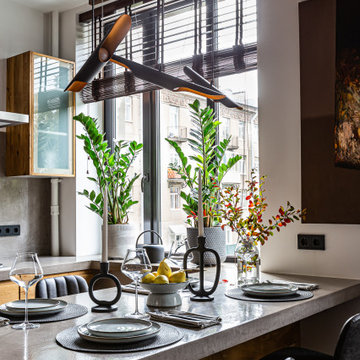
Обеденная зона
Дизайн проект: Семен Чечулин
Стиль: Наталья Орешкова
Ejemplo de comedor de cocina urbano pequeño con paredes blancas, suelo vinílico y suelo marrón
Ejemplo de comedor de cocina urbano pequeño con paredes blancas, suelo vinílico y suelo marrón
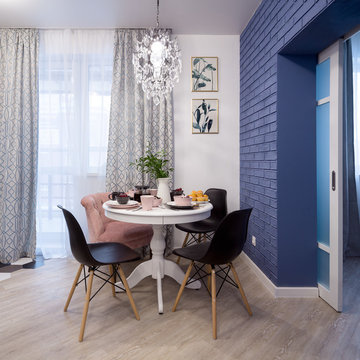
Фотограф Полина Алехина
Diseño de comedor de cocina tradicional renovado pequeño con paredes azules, suelo vinílico y suelo beige
Diseño de comedor de cocina tradicional renovado pequeño con paredes azules, suelo vinílico y suelo beige
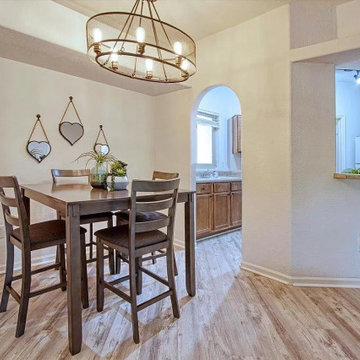
Remodeled Condo
Foto de comedor de cocina ecléctico de tamaño medio con paredes blancas, suelo vinílico y suelo gris
Foto de comedor de cocina ecléctico de tamaño medio con paredes blancas, suelo vinílico y suelo gris
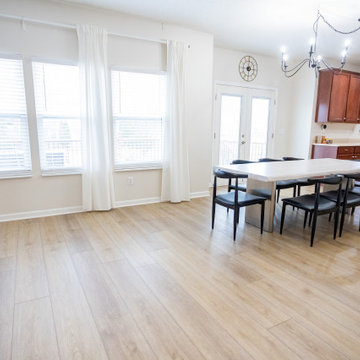
Refined yet natural. A white wire-brush gives the natural wood tone a distinct depth, lending it to a variety of spaces.
Diseño de comedor de cocina minimalista de tamaño medio con suelo vinílico, suelo marrón y paredes blancas
Diseño de comedor de cocina minimalista de tamaño medio con suelo vinílico, suelo marrón y paredes blancas
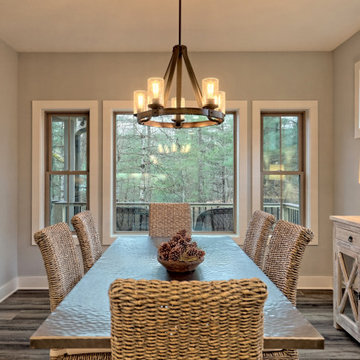
This welcoming Craftsman style home features an angled garage, statement fireplace, open floor plan, and a partly finished basement.
Diseño de comedor de cocina de estilo americano de tamaño medio con paredes grises, suelo vinílico y suelo gris
Diseño de comedor de cocina de estilo americano de tamaño medio con paredes grises, suelo vinílico y suelo gris
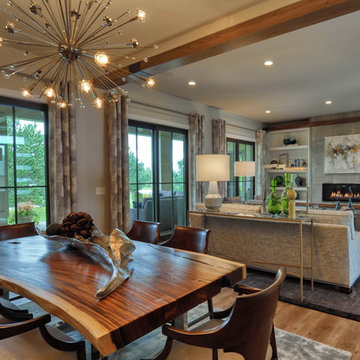
Lisza Coffey Photography
Modelo de comedor de cocina vintage de tamaño medio sin chimenea con suelo vinílico, suelo beige y paredes beige
Modelo de comedor de cocina vintage de tamaño medio sin chimenea con suelo vinílico, suelo beige y paredes beige
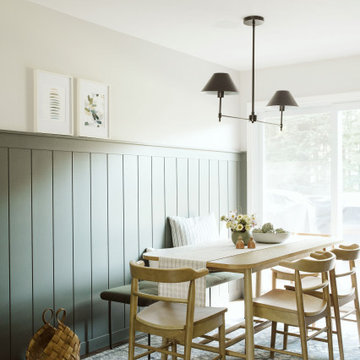
Diseño de comedor de cocina de estilo de casa de campo de tamaño medio con paredes grises, suelo vinílico, suelo marrón y panelado
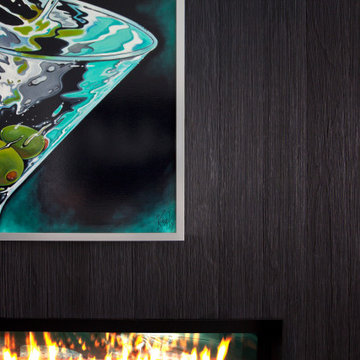
Exterior charred wood siding continues inside to wrap two-sided gas fireplace separating dining and living room spaces - HLODGE - Unionville, IN - Lake Lemon - HAUS | Architecture For Modern Lifestyles (architect + photographer) - WERK | Building Modern (builder)
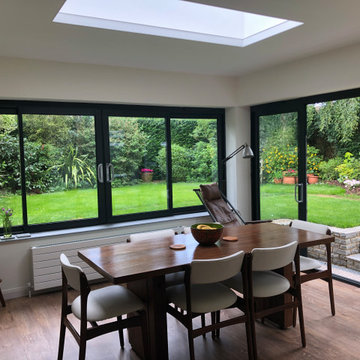
EP Architects, were recommended by a previous client to provide architectural services to design a single storey side extension and internal alterations to this 1960’s private semi-detached house.
The brief was to design a modern flat roofed, highly glazed extension to allow views over a well maintained garden. Due to the sloping nature of the site the extension sits into the lawn to the north of the site and opens out to a patio to the west. The clients were very involved at an early stage by providing mood boards and also in the choice of external materials and the look that they wanted to create in their project, which was welcomed.
A large flat roof light provides light over a large dining space, in addition to the large sliding patio doors. Internally, the existing dining room was divided to provide a large utility room and cloakroom, accessed from the kitchen and providing rear access to the garden and garage.
The extension is quite different to the original house, yet compliments it, with its simplicity and strong detailing.
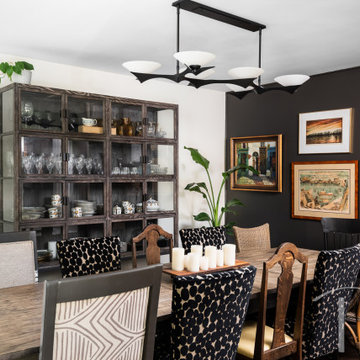
Diseño de comedor de cocina bohemio de tamaño medio con suelo vinílico y suelo marrón
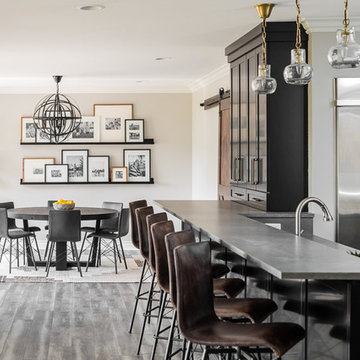
This lower level bar is the focal center for a busy family of five. Spending Michigan summers on the lake and entertaining friends and family sets the need for a design that allows for quick access and easy service. With a 42" raised bar, the kitchen area is concealed. Glass cabinets and stacked stone backsplash keep the focus on the latest playoff game while the undercounter ice maker help to always have drinks on hand.
1.665 fotos de comedores de cocina con suelo vinílico
7