1.665 fotos de comedores de cocina con suelo vinílico
Filtrar por
Presupuesto
Ordenar por:Popular hoy
41 - 60 de 1665 fotos
Artículo 1 de 3
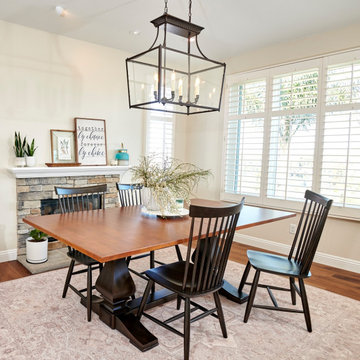
Baker's Delight; this magnificent chefs kitchen has everything that you could dream about for your kitchen including a cooling rack for baking. The two large island with the cage chandeliers are the centerpiece to this kitchen which lead you into the cooking zone. The kitchen features a new sink and a prep sink both are located in front of their own window. We feature Subzero - Wolf appliances including a 36" 6 burner full range with oven, speed oven and steam oven for all your cooking needs.
The islands are eucalyptus green one is set up for all her baking supplies including the cooling rack and the island offers a place to sit with your family.
The flooring featured in this home are a rich luxury vinyl that has the appearance of hardwood floors but the cost savings is substantial over hardwood.
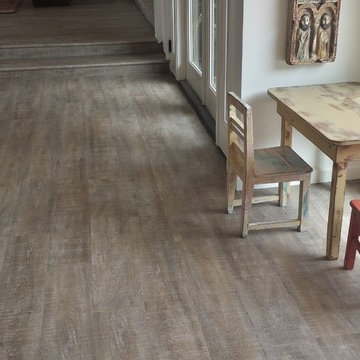
Coretec solid vinyl 7" plank color Nantucket Oak
Ejemplo de comedor de cocina costero de tamaño medio con paredes blancas, suelo vinílico y suelo marrón
Ejemplo de comedor de cocina costero de tamaño medio con paredes blancas, suelo vinílico y suelo marrón

Dining room
Modelo de comedor de cocina actual de tamaño medio con paredes blancas, suelo vinílico y suelo marrón
Modelo de comedor de cocina actual de tamaño medio con paredes blancas, suelo vinílico y suelo marrón
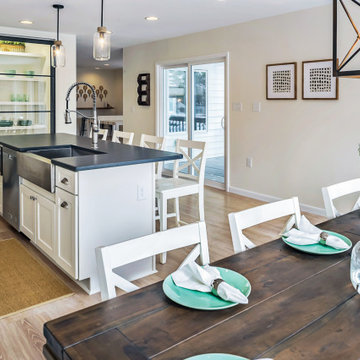
Kitchen Renovation in Wellington Parkway, Bethany Beach DE with Custom Center Island
Ejemplo de comedor de cocina contemporáneo grande con suelo vinílico
Ejemplo de comedor de cocina contemporáneo grande con suelo vinílico
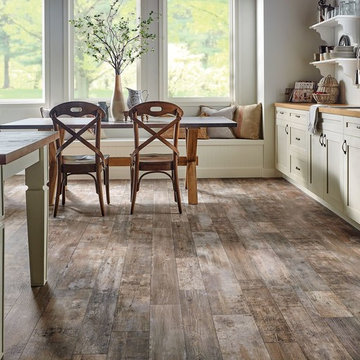
Imagen de comedor de cocina tradicional renovado pequeño sin chimenea con paredes blancas, suelo vinílico y suelo marrón

The black windows in this modern farmhouse dining room take in the Mt. Hood views. The dining room is integrated into the open-concept floorplan, and the large aged iron chandelier hangs above the dining table.
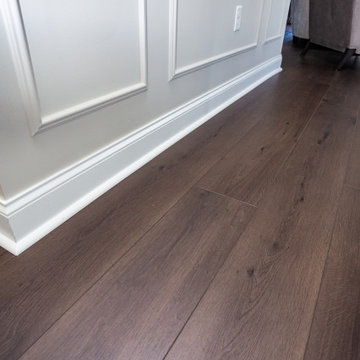
A rich, even, walnut tone with a smooth finish. This versatile color works flawlessly with both modern and classic styles.
Ejemplo de comedor de cocina tradicional grande con paredes beige, suelo vinílico, suelo marrón y panelado
Ejemplo de comedor de cocina tradicional grande con paredes beige, suelo vinílico, suelo marrón y panelado
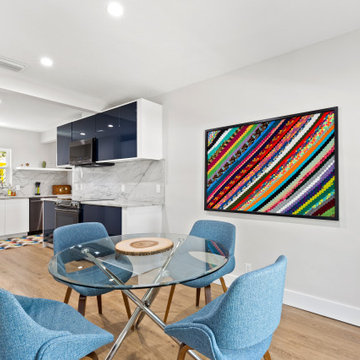
Imagen de comedor de cocina contemporáneo pequeño con paredes grises, suelo vinílico y suelo marrón
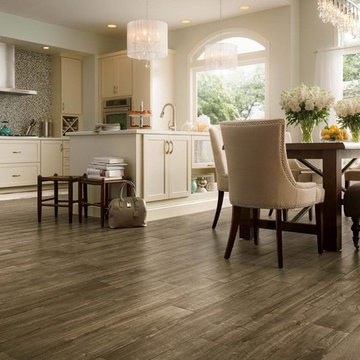
Q: Which of these floors are made of actual "Hardwood" ?
A: None.
They are actually Luxury Vinyl Tile & Plank Flooring skillfully engineered for homeowners who desire authentic design that can withstand the test of time. We brought together the beauty of realistic textures and inspiring visuals that meet all your lifestyle demands.
Ultimate Dent Protection – commercial-grade protection against dents, scratches, spills, stains, fading and scrapes.
Award-Winning Designs – vibrant, realistic visuals with multi-width planks for a custom look.
100% Waterproof* – perfect for any room including kitchens, bathrooms, mudrooms and basements.
Easy Installation – locking planks with cork underlayment easily installs over most irregular subfloors and no acclimation is needed for most installations. Coordinating trim and molding available.

Open plan family living, with handmade birch ply kitchen with lacquered cupboard door finishes. Corian waterfall worktop. Amtico flooring and IQ Glass Sliding doors.
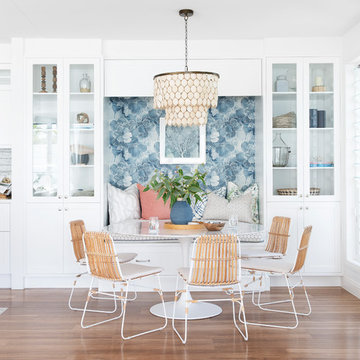
Donna Guyler Design
Modelo de comedor de cocina marinero de tamaño medio con paredes blancas, suelo marrón y suelo vinílico
Modelo de comedor de cocina marinero de tamaño medio con paredes blancas, suelo marrón y suelo vinílico
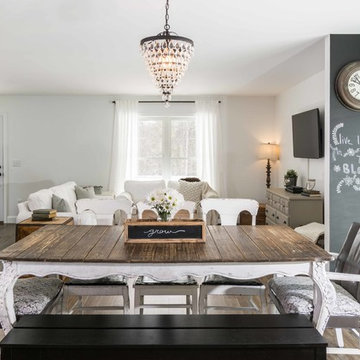
A bright white modern farmhouse with an open concept floorplan and rustic decor details.
Photo by Tessa Manning
Foto de comedor de cocina campestre pequeño sin chimenea con paredes blancas, suelo vinílico y suelo marrón
Foto de comedor de cocina campestre pequeño sin chimenea con paredes blancas, suelo vinílico y suelo marrón
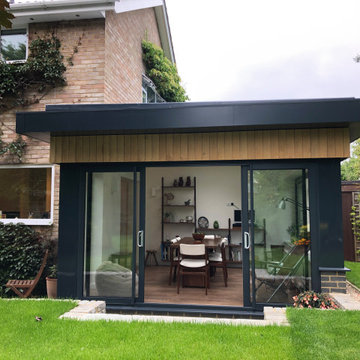
EP Architects, were recommended by a previous client to provide architectural services to design a single storey side extension and internal alterations to this 1960’s private semi-detached house.
The brief was to design a modern flat roofed, highly glazed extension to allow views over a well maintained garden. Due to the sloping nature of the site the extension sits into the lawn to the north of the site and opens out to a patio to the west. The clients were very involved at an early stage by providing mood boards and also in the choice of external materials and the look that they wanted to create in their project, which was welcomed.
A large flat roof light provides light over a large dining space, in addition to the large sliding patio doors. Internally, the existing dining room was divided to provide a large utility room and cloakroom, accessed from the kitchen and providing rear access to the garden and garage.
The extension is quite different to the original house, yet compliments it, with its simplicity and strong detailing.
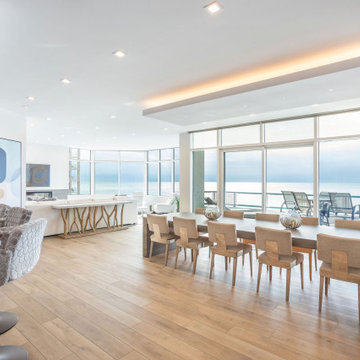
Dining area lighting was important for client in this room. Dining soffit has general lighting shining out as well five 1 inch integrated spot lights. There is also lighting integrated into the bottom of the custom made table supplied by cabinet manufacturer.
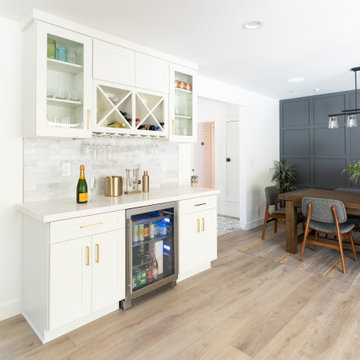
In this full service residential remodel project, we left no stone, or room, unturned. We created a beautiful open concept living/dining/kitchen by removing a structural wall and existing fireplace. This home features a breathtaking three sided fireplace that becomes the focal point when entering the home. It creates division with transparency between the living room and the cigar room that we added. Our clients wanted a home that reflected their vision and a space to hold the memories of their growing family. We transformed a contemporary space into our clients dream of a transitional, open concept home.
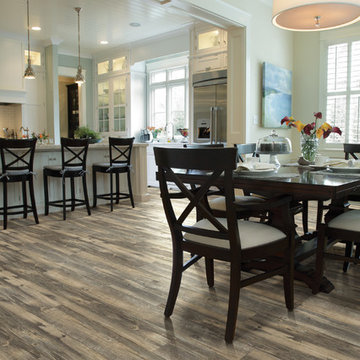
Modelo de comedor de cocina rústico de tamaño medio sin chimenea con paredes blancas y suelo vinílico
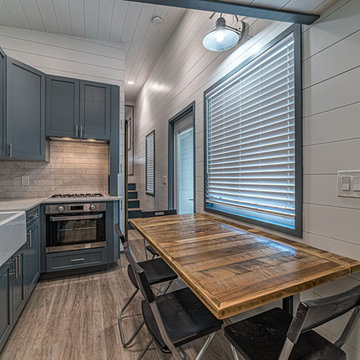
Wansley Tiny House, built by Movable Roots Tiny Home Builders in Melbourne, FL
Ejemplo de comedor de cocina minimalista pequeño sin chimenea con paredes blancas, suelo vinílico y suelo beige
Ejemplo de comedor de cocina minimalista pequeño sin chimenea con paredes blancas, suelo vinílico y suelo beige
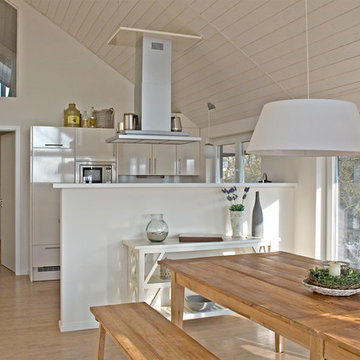
Die u-förmige offene Küche ist zum Essbereich mit einer halbhohen Wand abgegrenzt. Der lange Esstisch mit passenden Sitzbänken aus Teakholz bildet einen schönen Kontrast zu der übrigen Gestaltung in hellen Weiß- und Beigetönen.
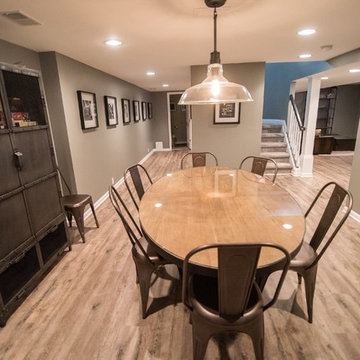
Flooring: Encore Longview Pine
Cabinets: Riverwood Bryant Maple
Countertop: Concrete Countertop
Foto de comedor de cocina rural de tamaño medio con paredes grises, suelo vinílico, chimeneas suspendidas y suelo marrón
Foto de comedor de cocina rural de tamaño medio con paredes grises, suelo vinílico, chimeneas suspendidas y suelo marrón
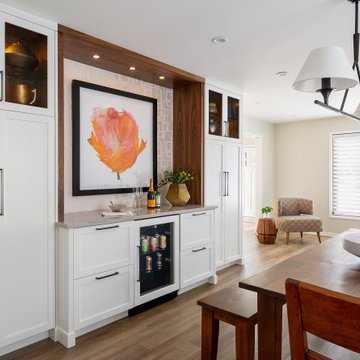
Ejemplo de comedor de cocina clásico renovado de tamaño medio con suelo vinílico y suelo marrón
1.665 fotos de comedores de cocina con suelo vinílico
3