1.665 fotos de comedores de cocina con suelo vinílico
Filtrar por
Presupuesto
Ordenar por:Popular hoy
21 - 40 de 1665 fotos
Artículo 1 de 3
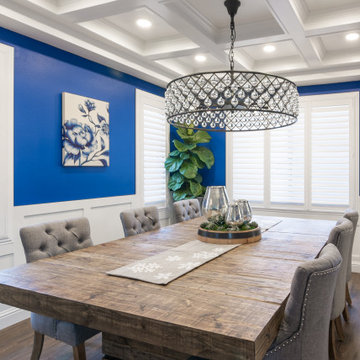
Full Home Remodeling in San Diego, CA. Dining room with solid wood table for 8 people.
Remodeled by Europe Construction
Diseño de comedor de cocina tradicional renovado de tamaño medio con paredes azules, suelo vinílico y suelo marrón
Diseño de comedor de cocina tradicional renovado de tamaño medio con paredes azules, suelo vinílico y suelo marrón
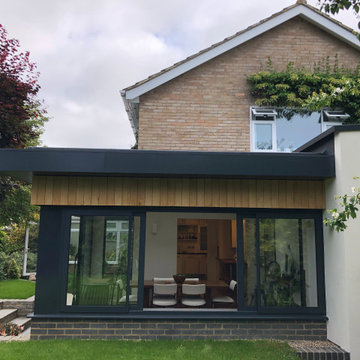
EP Architects, were recommended by a previous client to provide architectural services to design a single storey side extension and internal alterations to this 1960’s private semi-detached house.
The brief was to design a modern flat roofed, highly glazed extension to allow views over a well maintained garden. Due to the sloping nature of the site the extension sits into the lawn to the north of the site and opens out to a patio to the west. The clients were very involved at an early stage by providing mood boards and also in the choice of external materials and the look that they wanted to create in their project, which was welcomed.
A large flat roof light provides light over a large dining space, in addition to the large sliding patio doors. Internally, the existing dining room was divided to provide a large utility room and cloakroom, accessed from the kitchen and providing rear access to the garden and garage.
The extension is quite different to the original house, yet compliments it, with its simplicity and strong detailing.
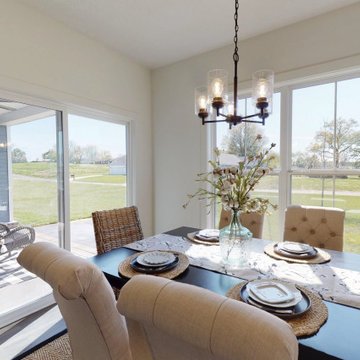
Adjacent dining area in open concept with farmhouse style. Kichler lighting
Foto de comedor de cocina campestre de tamaño medio con paredes blancas, suelo vinílico y suelo marrón
Foto de comedor de cocina campestre de tamaño medio con paredes blancas, suelo vinílico y suelo marrón
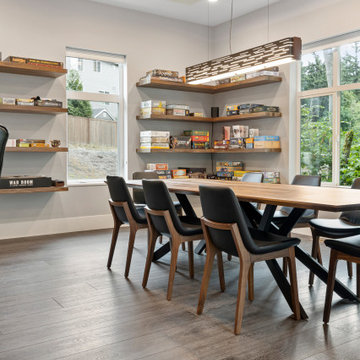
Dark, striking, modern. This dark floor with white wire-brush is sure to make an impact. The Modin Rigid luxury vinyl plank flooring collection is the new standard in resilient flooring. Modin Rigid offers true embossed-in-register texture, creating a surface that is convincing to the eye and to the touch; a low sheen level to ensure a natural look that wears well over time; four-sided enhanced bevels to more accurately emulate the look of real wood floors; wider and longer waterproof planks; an industry-leading wear layer; and a pre-attached underlayment.
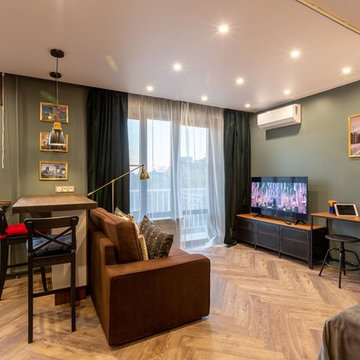
Brainstorm Buro +7 916 0602213
Ejemplo de comedor de cocina escandinavo de tamaño medio con paredes verdes, suelo vinílico y suelo marrón
Ejemplo de comedor de cocina escandinavo de tamaño medio con paredes verdes, suelo vinílico y suelo marrón
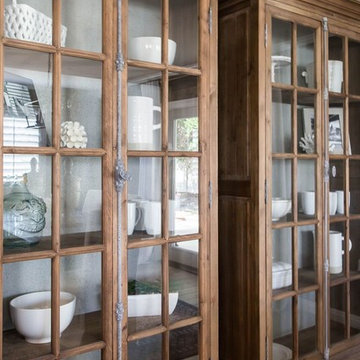
Imagen de comedor de cocina campestre pequeño sin chimenea con paredes marrones, suelo vinílico y suelo marrón
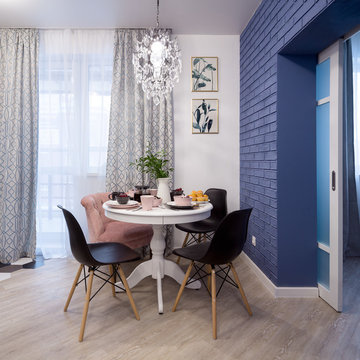
Фотограф Полина Алехина
Diseño de comedor de cocina tradicional renovado pequeño con paredes azules, suelo vinílico y suelo beige
Diseño de comedor de cocina tradicional renovado pequeño con paredes azules, suelo vinílico y suelo beige
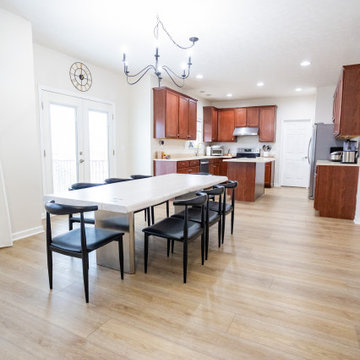
Refined yet natural. A white wire-brush gives the natural wood tone a distinct depth, lending it to a variety of spaces.
Foto de comedor de cocina minimalista de tamaño medio con paredes blancas, suelo vinílico y suelo marrón
Foto de comedor de cocina minimalista de tamaño medio con paredes blancas, suelo vinílico y suelo marrón

Long time clients called us (Landmark Remodeling and PID) back to tackle their kitchen and subsequently remainder of the main floor. We had worked away over the last 5 years doing smaller projects, knowing one day they would pull the trigger on their kitchen space.
After two small boys and working from home through the pandemic they decided it was time to tear down the wall separating the kitchen and formal dining room and make one large kitchen for their busy, growing family.
We proposed a few layout options and when they chose the one with a 14 foot island we were so excited!
Photographer- Chris Holden Photos
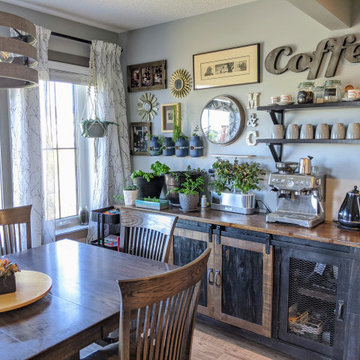
Coffee is very important to one of the homeowners, so a dedicated coffee station was a must.
Both homeowners wanted to start growing herbs and a few small vegetable plants, so a space was set up for this as well.
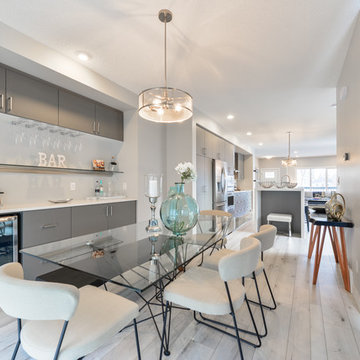
The dining nook in this home sits at the rear of the home with access to the deck through a sliding door. The custom built in bar with gray cabinets, a glass floating shelf and bar fridge makes for efficient entertaining. The white vinyl floors flow through the entire main floor and are paired with gray walls and white trim.
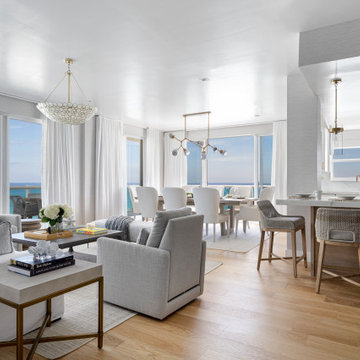
Complete Gut and Renovation in this Penthouse located in Miami Beach
Custom Built in Living Room Unit, Custom Sofa, Upholstered Custom swivel chairs and beautiful linen window treatments
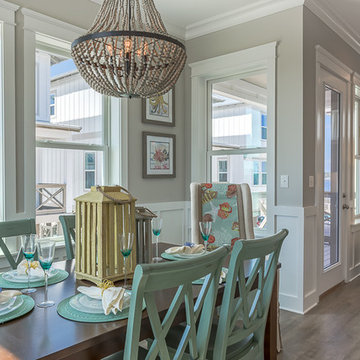
Shawn Seals, Fovea 360, LLC
Ejemplo de comedor de cocina marinero pequeño sin chimenea con paredes grises y suelo vinílico
Ejemplo de comedor de cocina marinero pequeño sin chimenea con paredes grises y suelo vinílico
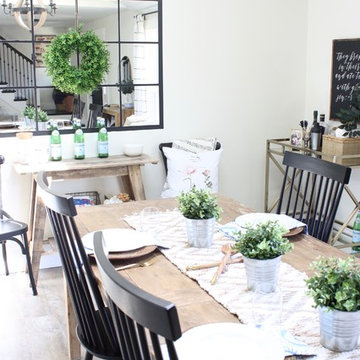
Vaulted ceiling, planked using ripped MDF sheets of plywood. Floors raised from former sunken living room. LVP flooring used throughout. Open concept kitchen, dining, family spaces.
Styling and Design by AshleyDSP.
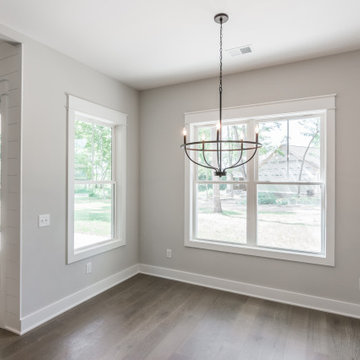
Ejemplo de comedor de cocina de estilo de casa de campo de tamaño medio con paredes grises, suelo vinílico, todas las chimeneas, marco de chimenea de piedra y suelo marrón
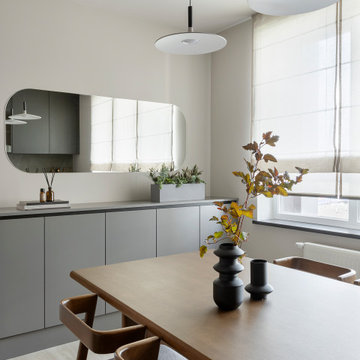
Imagen de comedor de cocina actual de tamaño medio sin chimenea con suelo vinílico, suelo beige, papel pintado, paredes beige y papel pintado
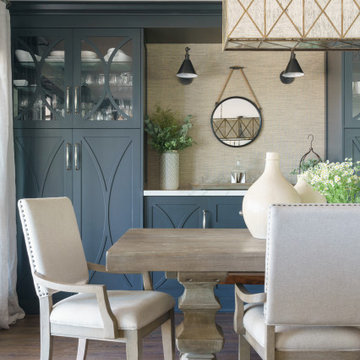
Modelo de comedor de cocina grande con paredes negras, suelo vinílico, suelo marrón y papel pintado

Complete remodel of a North Fork vacation home. By removing interior walls the space was opened up creating a light and airy retreat to enjoy with family and friends.

Modern dining room design
Photo by Yulia Piterkina | www.06place.com
Modelo de comedor de cocina actual de tamaño medio sin chimenea con paredes beige, suelo vinílico y suelo gris
Modelo de comedor de cocina actual de tamaño medio sin chimenea con paredes beige, suelo vinílico y suelo gris
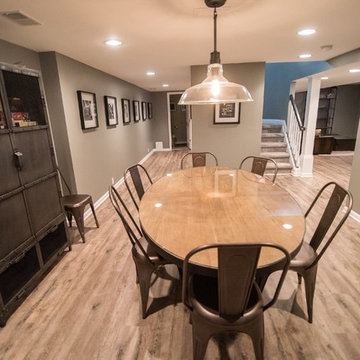
Flooring: Encore Longview Pine
Cabinets: Riverwood Bryant Maple
Countertop: Concrete Countertop
Foto de comedor de cocina rural de tamaño medio con paredes grises, suelo vinílico, chimeneas suspendidas y suelo marrón
Foto de comedor de cocina rural de tamaño medio con paredes grises, suelo vinílico, chimeneas suspendidas y suelo marrón
1.665 fotos de comedores de cocina con suelo vinílico
2