1.164 fotos de comedores de cocina con paredes multicolor
Filtrar por
Presupuesto
Ordenar por:Popular hoy
121 - 140 de 1164 fotos
Artículo 1 de 3
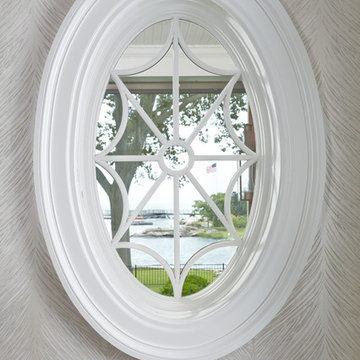
Photography by Keith Scott Morton
From grand estates, to exquisite country homes, to whole house renovations, the quality and attention to detail of a "Significant Homes" custom home is immediately apparent. Full time on-site supervision, a dedicated office staff and hand picked professional craftsmen are the team that take you from groundbreaking to occupancy. Every "Significant Homes" project represents 45 years of luxury homebuilding experience, and a commitment to quality widely recognized by architects, the press and, most of all....thoroughly satisfied homeowners. Our projects have been published in Architectural Digest 6 times along with many other publications and books. Though the lion share of our work has been in Fairfield and Westchester counties, we have built homes in Palm Beach, Aspen, Maine, Nantucket and Long Island.
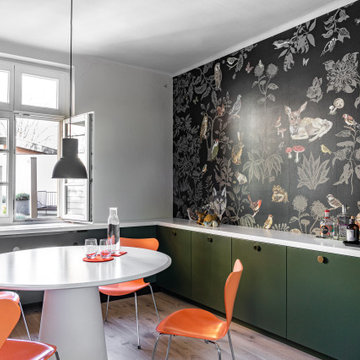
Modern - und bloß nicht so wie bei den Nachbarn. Das war die ganz klare Ansage für dieses Projekt. Ein bisschen verspielt durfte es sein.
Modelo de comedor de cocina industrial sin chimenea con paredes multicolor y suelo de madera clara
Modelo de comedor de cocina industrial sin chimenea con paredes multicolor y suelo de madera clara
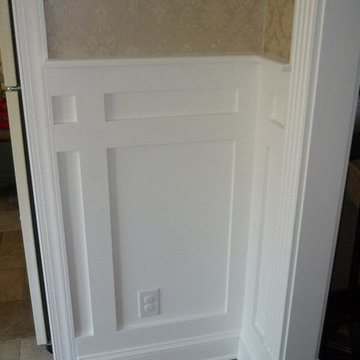
Dining Room Remodel. New hardwood flooring, new arched entry, new mission style wainscoting, new wall paper and crown moulding.
Modelo de comedor de cocina tradicional de tamaño medio con paredes multicolor y suelo de madera oscura
Modelo de comedor de cocina tradicional de tamaño medio con paredes multicolor y suelo de madera oscura
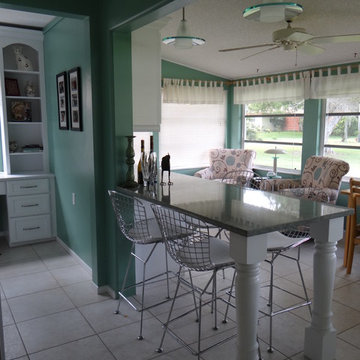
Fresh and bold, heavy and light, modern and cottage, the whole project is a contrast and it all works. Some of it is retro, some of it is modern from lighting to fabric it all flows.
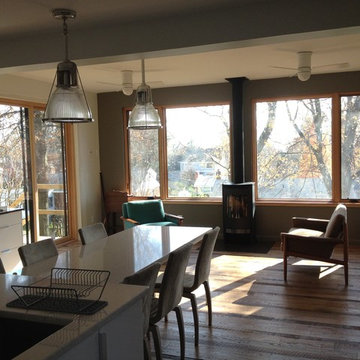
Diseño de comedor de cocina bohemio pequeño con paredes multicolor, suelo de madera en tonos medios y estufa de leña
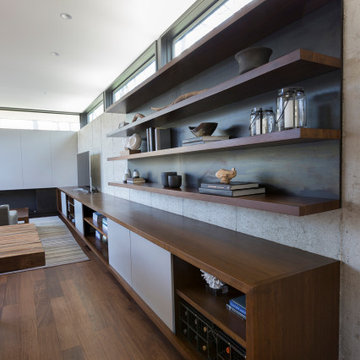
The client’s request was quite common - a typical 2800 sf builder home with 3 bedrooms, 2 baths, living space, and den. However, their desire was for this to be “anything but common.” The result is an innovative update on the production home for the modern era, and serves as a direct counterpoint to the neighborhood and its more conventional suburban housing stock, which focus views to the backyard and seeks to nullify the unique qualities and challenges of topography and the natural environment.
The Terraced House cautiously steps down the site’s steep topography, resulting in a more nuanced approach to site development than cutting and filling that is so common in the builder homes of the area. The compact house opens up in very focused views that capture the natural wooded setting, while masking the sounds and views of the directly adjacent roadway. The main living spaces face this major roadway, effectively flipping the typical orientation of a suburban home, and the main entrance pulls visitors up to the second floor and halfway through the site, providing a sense of procession and privacy absent in the typical suburban home.
Clad in a custom rain screen that reflects the wood of the surrounding landscape - while providing a glimpse into the interior tones that are used. The stepping “wood boxes” rest on a series of concrete walls that organize the site, retain the earth, and - in conjunction with the wood veneer panels - provide a subtle organic texture to the composition.
The interior spaces wrap around an interior knuckle that houses public zones and vertical circulation - allowing more private spaces to exist at the edges of the building. The windows get larger and more frequent as they ascend the building, culminating in the upstairs bedrooms that occupy the site like a tree house - giving views in all directions.
The Terraced House imports urban qualities to the suburban neighborhood and seeks to elevate the typical approach to production home construction, while being more in tune with modern family living patterns.
Overview:
Elm Grove
Size:
2,800 sf,
3 bedrooms, 2 bathrooms
Completion Date:
September 2014
Services:
Architecture, Landscape Architecture
Interior Consultants: Amy Carman Design
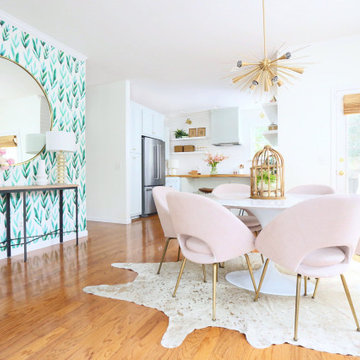
Modelo de comedor de cocina romántico con paredes multicolor, papel pintado y suelo de madera en tonos medios
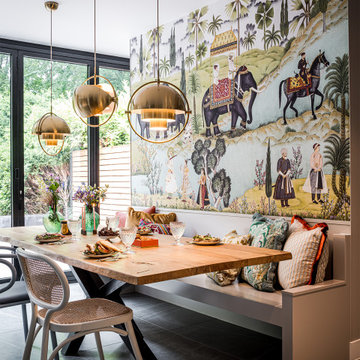
Diseño de comedor de cocina ecléctico sin chimenea con paredes multicolor y suelo gris
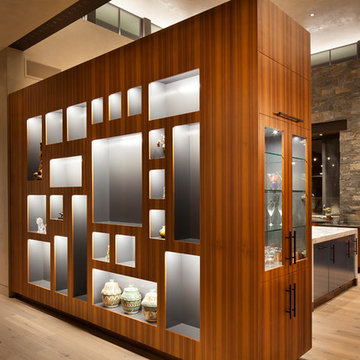
Diseño de comedor de cocina contemporáneo extra grande sin chimenea con paredes multicolor, suelo de madera clara y suelo beige
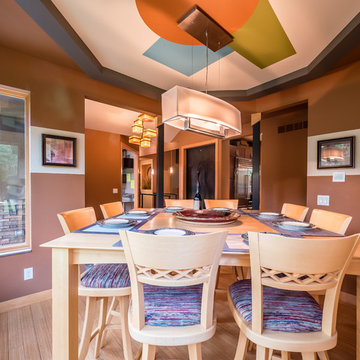
Imagen de comedor de cocina contemporáneo con paredes multicolor, suelo de madera clara, chimenea de doble cara, marco de chimenea de madera y suelo marrón
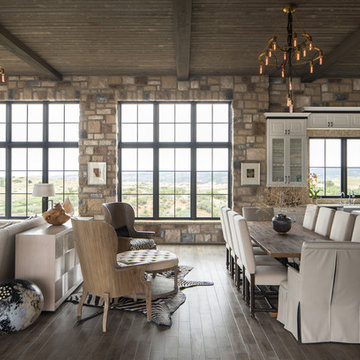
Rustic Modern Dining Room, Photo by David Lauer
Ejemplo de comedor de cocina rural de tamaño medio sin chimenea con paredes multicolor, suelo de madera oscura y suelo marrón
Ejemplo de comedor de cocina rural de tamaño medio sin chimenea con paredes multicolor, suelo de madera oscura y suelo marrón
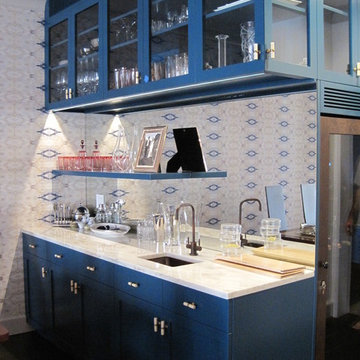
This upper west side townhouse had great bones but needed a facelift. With new windows, new flooring, custom built-ins under the windows, custom bar millwork off dining room and around the fireplace and adding a simple rustic chandelier, we gave this living room a touch of class.
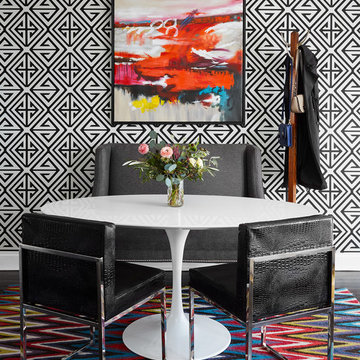
Ejemplo de comedor de cocina contemporáneo de tamaño medio con paredes multicolor, suelo de madera oscura y suelo marrón
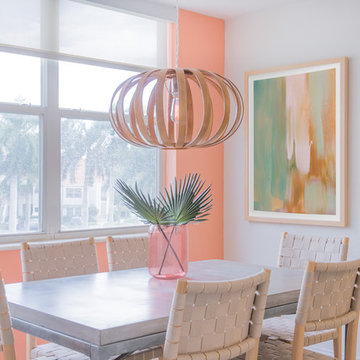
Daniele Napolitano
Ejemplo de comedor de cocina marinero de tamaño medio con paredes multicolor y suelo de baldosas de porcelana
Ejemplo de comedor de cocina marinero de tamaño medio con paredes multicolor y suelo de baldosas de porcelana
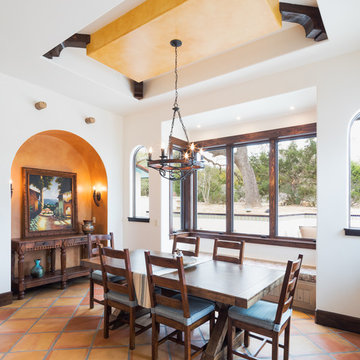
We designed the breakfast room with large windows on two sides for a full view of the pool with it’s arched water features. Once again, a colorful focus is achieved with a bright ceiling and arch blending the saltillo colors into the overall room.
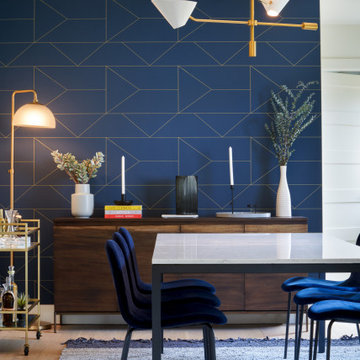
Completed in 2018, this ranch house mixes midcentury modern design and luxurious retreat for a busy professional couple. The clients are especially attracted to geometrical shapes so we incorporated clean lines throughout the space. The palette was influenced by saddle leather, navy textiles, marble surfaces, and brass accents throughout. The goal was to create a clean yet warm space that pays homage to the mid-century style of this renovated home in Bull Creek.
---
Project designed by the Atomic Ranch featured modern designers at Breathe Design Studio. From their Austin design studio, they serve an eclectic and accomplished nationwide clientele including in Palm Springs, LA, and the San Francisco Bay Area.
For more about Breathe Design Studio, see here: https://www.breathedesignstudio.com/
To learn more about this project, see here: https://www.breathedesignstudio.com/warmmodernrambler
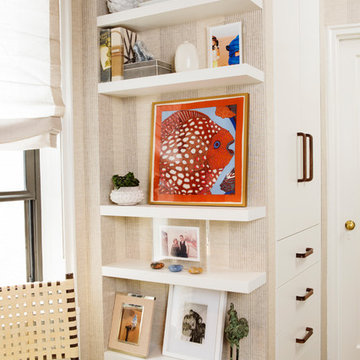
Elizabeth Lippman
Modelo de comedor de cocina contemporáneo pequeño sin chimenea con paredes multicolor, suelo de madera clara y suelo beige
Modelo de comedor de cocina contemporáneo pequeño sin chimenea con paredes multicolor, suelo de madera clara y suelo beige
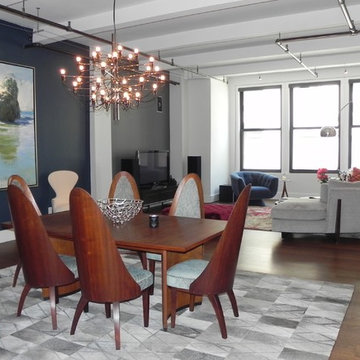
Mid century dining set found in New Jersey antique store. Chairs were refurbished with blue cut velvet from Duralee to pick up blues in the painting, titled Big Sur by Tai-Shan Schierenberg of Flowers Gallery, NYC , London and HK.
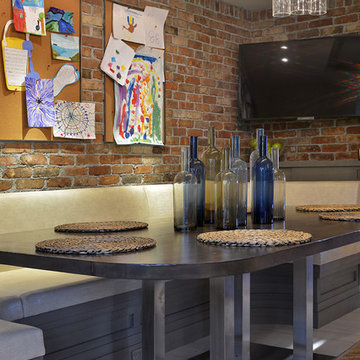
Architecture as a Backdrop for Living™
©2015 Carol Kurth Architecture, PC www.carolkurtharchitects.com (914) 234-2595 | Bedford, NY
Photography by Kate Hill | Peter Krupenye
Construction by Legacy Construction Northeast
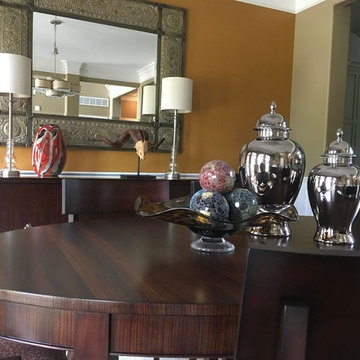
Close up view of the gorgeous zebrawood table and accessories. There is a matching wood buffet just behind the table that is an anchor for the wall. Two chairs flank the buffet when the table isn't extended.
1.164 fotos de comedores de cocina con paredes multicolor
7