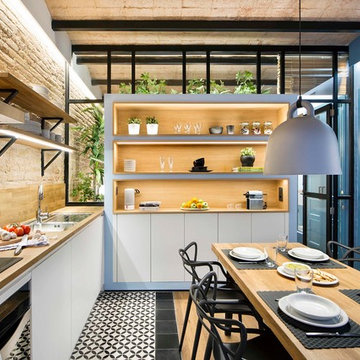1.164 fotos de comedores de cocina con paredes multicolor
Filtrar por
Presupuesto
Ordenar por:Popular hoy
101 - 120 de 1164 fotos
Artículo 1 de 3
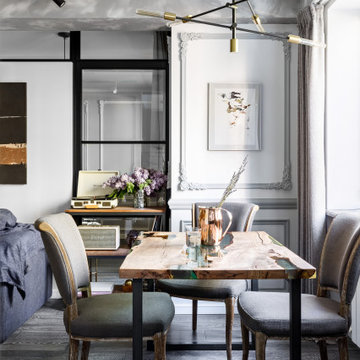
Столовая-гостиная объединены в одном пространстве и переходят в кухню
Diseño de comedor de cocina contemporáneo de tamaño medio con paredes multicolor, suelo de madera oscura y suelo negro
Diseño de comedor de cocina contemporáneo de tamaño medio con paredes multicolor, suelo de madera oscura y suelo negro

A dining area oozing period style and charm. The original William Morris 'Strawberry Fields' wallpaper design was launched in 1864. This isn't original but has possibly been on the walls for over twenty years. The Anaglypta paper on the ceiling js given a new lease of life by painting over the tired old brilliant white paint and the fire place has elegantly takes centre stage.
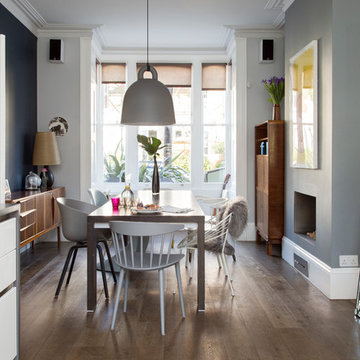
David Giles
Ejemplo de comedor de cocina actual de tamaño medio con paredes multicolor, suelo de madera oscura, todas las chimeneas, marco de chimenea de yeso y suelo marrón
Ejemplo de comedor de cocina actual de tamaño medio con paredes multicolor, suelo de madera oscura, todas las chimeneas, marco de chimenea de yeso y suelo marrón
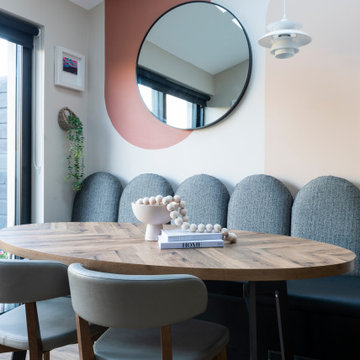
The brief for this project involved a full house renovation, and extension to reconfigure the ground floor layout. To maximise the untapped potential and make the most out of the existing space for a busy family home.
When we spoke with the homeowner about their project, it was clear that for them, this wasn’t just about a renovation or extension. It was about creating a home that really worked for them and their lifestyle. We built in plenty of storage, a large dining area so they could entertain family and friends easily. And instead of treating each space as a box with no connections between them, we designed a space to create a seamless flow throughout.
A complete refurbishment and interior design project, for this bold and brave colourful client. The kitchen was designed and all finishes were specified to create a warm modern take on a classic kitchen. Layered lighting was used in all the rooms to create a moody atmosphere. We designed fitted seating in the dining area and bespoke joinery to complete the look. We created a light filled dining space extension full of personality, with black glazing to connect to the garden and outdoor living.
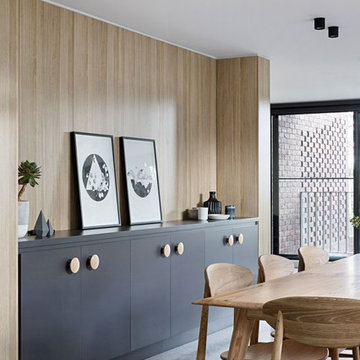
Tatjana Plitt
Imagen de comedor de cocina actual de tamaño medio con paredes multicolor y suelo de cemento
Imagen de comedor de cocina actual de tamaño medio con paredes multicolor y suelo de cemento
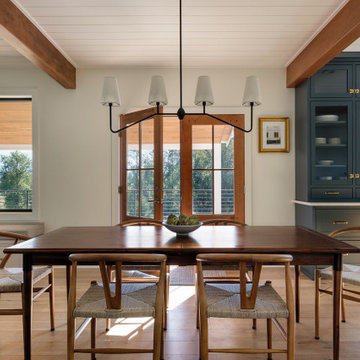
Our Seattle studio designed this stunning 5,000+ square foot Snohomish home to make it comfortable and fun for a wonderful family of six.
On the main level, our clients wanted a mudroom. So we removed an unused hall closet and converted the large full bathroom into a powder room. This allowed for a nice landing space off the garage entrance. We also decided to close off the formal dining room and convert it into a hidden butler's pantry. In the beautiful kitchen, we created a bright, airy, lively vibe with beautiful tones of blue, white, and wood. Elegant backsplash tiles, stunning lighting, and sleek countertops complete the lively atmosphere in this kitchen.
On the second level, we created stunning bedrooms for each member of the family. In the primary bedroom, we used neutral grasscloth wallpaper that adds texture, warmth, and a bit of sophistication to the space creating a relaxing retreat for the couple. We used rustic wood shiplap and deep navy tones to define the boys' rooms, while soft pinks, peaches, and purples were used to make a pretty, idyllic little girls' room.
In the basement, we added a large entertainment area with a show-stopping wet bar, a large plush sectional, and beautifully painted built-ins. We also managed to squeeze in an additional bedroom and a full bathroom to create the perfect retreat for overnight guests.
For the decor, we blended in some farmhouse elements to feel connected to the beautiful Snohomish landscape. We achieved this by using a muted earth-tone color palette, warm wood tones, and modern elements. The home is reminiscent of its spectacular views – tones of blue in the kitchen, primary bathroom, boys' rooms, and basement; eucalyptus green in the kids' flex space; and accents of browns and rust throughout.
---Project designed by interior design studio Kimberlee Marie Interiors. They serve the Seattle metro area including Seattle, Bellevue, Kirkland, Medina, Clyde Hill, and Hunts Point.
For more about Kimberlee Marie Interiors, see here: https://www.kimberleemarie.com/
To learn more about this project, see here:
https://www.kimberleemarie.com/modern-luxury-home-remodel-snohomish
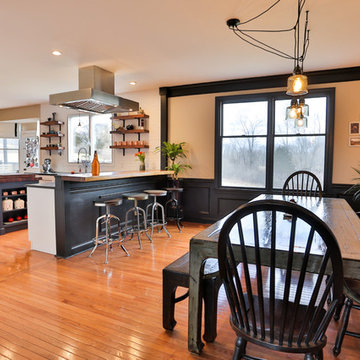
Modelo de comedor de cocina de estilo de casa de campo de tamaño medio sin chimenea con paredes multicolor, suelo de madera en tonos medios y suelo marrón
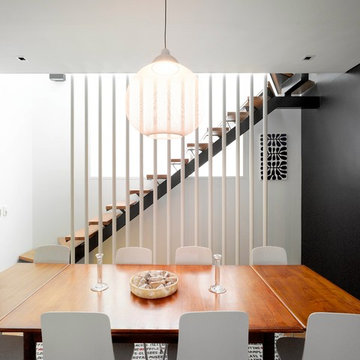
Photo Credit: ArchiShot
Imagen de comedor de cocina contemporáneo de tamaño medio con paredes multicolor, suelo de madera en tonos medios y suelo marrón
Imagen de comedor de cocina contemporáneo de tamaño medio con paredes multicolor, suelo de madera en tonos medios y suelo marrón
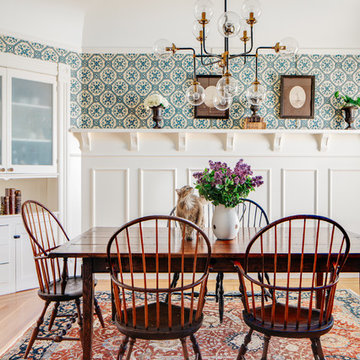
The aim was to restore this room to its Victorian era splendor including custom wood panel wainscoting, and original cove ceilings. Focal lighting from Restoration Hardware. Wallpaper is hand printed and installed from Printsburgh.
Photo: Christopher Stark
Kitty cat cameo: Abbey
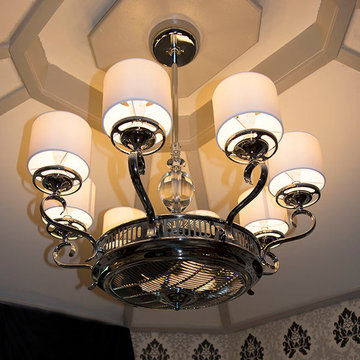
Used this fandelier as a more attractive option to the client's fan that she had in the nook.
Imagen de comedor de cocina tradicional renovado de tamaño medio con paredes multicolor y suelo de madera oscura
Imagen de comedor de cocina tradicional renovado de tamaño medio con paredes multicolor y suelo de madera oscura
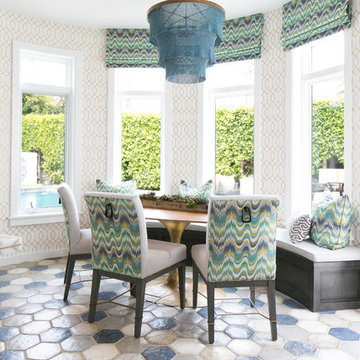
Ryan Garvin
Diseño de comedor de cocina clásico renovado con suelo de baldosas de terracota, paredes multicolor y suelo multicolor
Diseño de comedor de cocina clásico renovado con suelo de baldosas de terracota, paredes multicolor y suelo multicolor
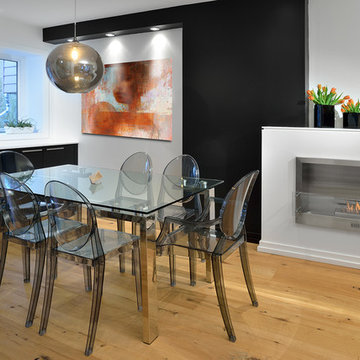
Upside Development completed this interior remodel in Toronto.
Ejemplo de comedor de cocina minimalista de tamaño medio con chimenea lineal, suelo de madera clara, paredes multicolor, suelo beige y marco de chimenea de metal
Ejemplo de comedor de cocina minimalista de tamaño medio con chimenea lineal, suelo de madera clara, paredes multicolor, suelo beige y marco de chimenea de metal
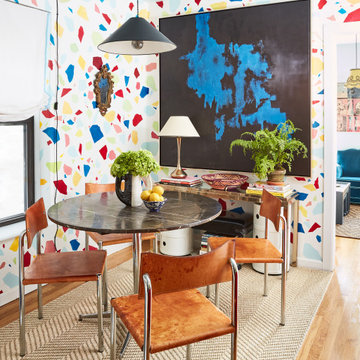
As featured in New York Magazine's "Great Rooms" and on NBC's "Open House": Dining Room designed by Tara McCauley
Foto de comedor de cocina clásico pequeño con paredes multicolor y suelo de madera clara
Foto de comedor de cocina clásico pequeño con paredes multicolor y suelo de madera clara
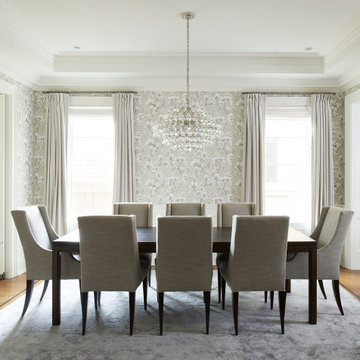
Diseño de comedor de cocina clásico grande con paredes multicolor, suelo de madera oscura, suelo marrón, bandeja y papel pintado
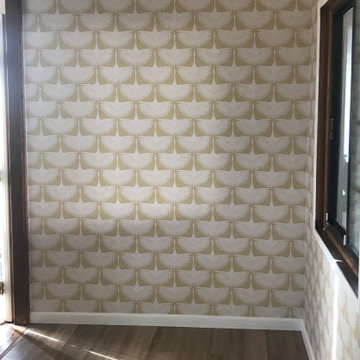
Beautiful 1960's home added a white bird pattern over a subtle yellow background in the dining area which compliments the room with the dark trim and floors.
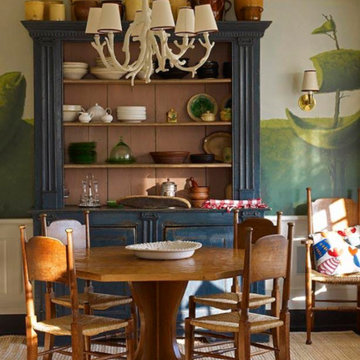
Diseño de comedor de cocina contemporáneo grande sin chimenea con paredes multicolor, suelo de madera oscura y suelo marrón
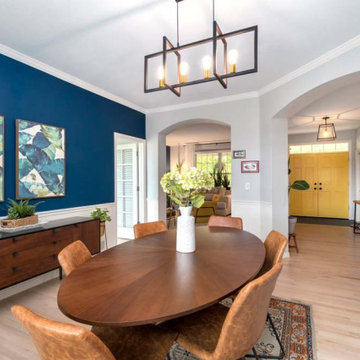
Diseño de comedor de cocina campestre con paredes multicolor, suelo de madera clara y suelo beige
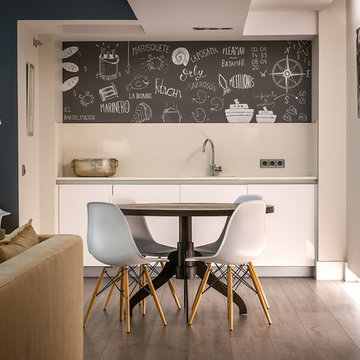
© Adolfo Gosálvez Photography
Diseño de comedor de cocina contemporáneo de tamaño medio sin chimenea con paredes multicolor y suelo de madera en tonos medios
Diseño de comedor de cocina contemporáneo de tamaño medio sin chimenea con paredes multicolor y suelo de madera en tonos medios
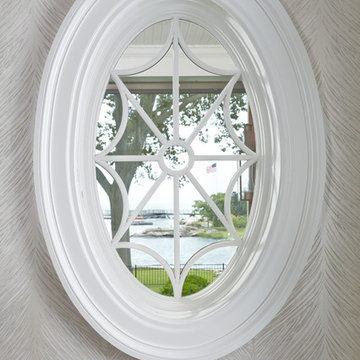
Photography by Keith Scott Morton
From grand estates, to exquisite country homes, to whole house renovations, the quality and attention to detail of a "Significant Homes" custom home is immediately apparent. Full time on-site supervision, a dedicated office staff and hand picked professional craftsmen are the team that take you from groundbreaking to occupancy. Every "Significant Homes" project represents 45 years of luxury homebuilding experience, and a commitment to quality widely recognized by architects, the press and, most of all....thoroughly satisfied homeowners. Our projects have been published in Architectural Digest 6 times along with many other publications and books. Though the lion share of our work has been in Fairfield and Westchester counties, we have built homes in Palm Beach, Aspen, Maine, Nantucket and Long Island.
1.164 fotos de comedores de cocina con paredes multicolor
6
